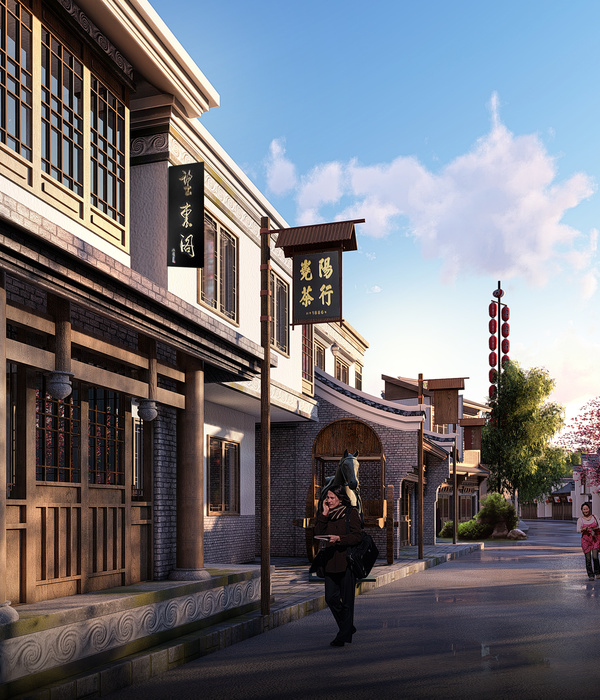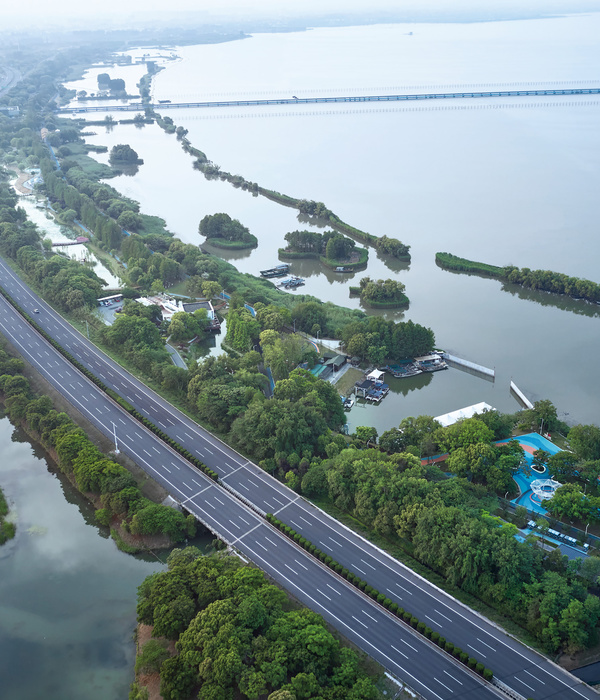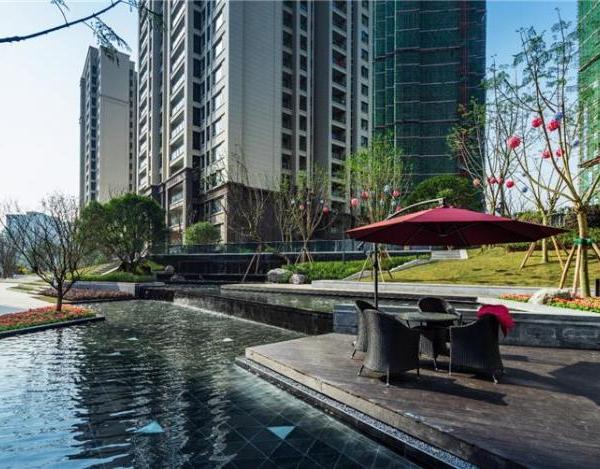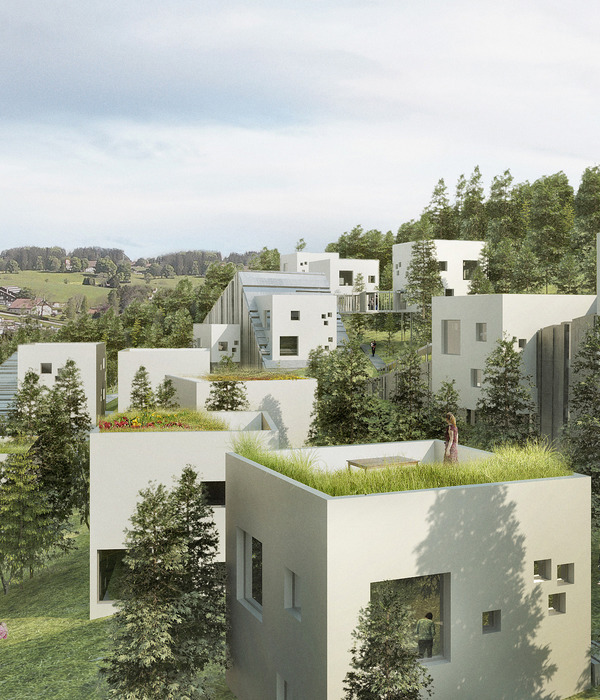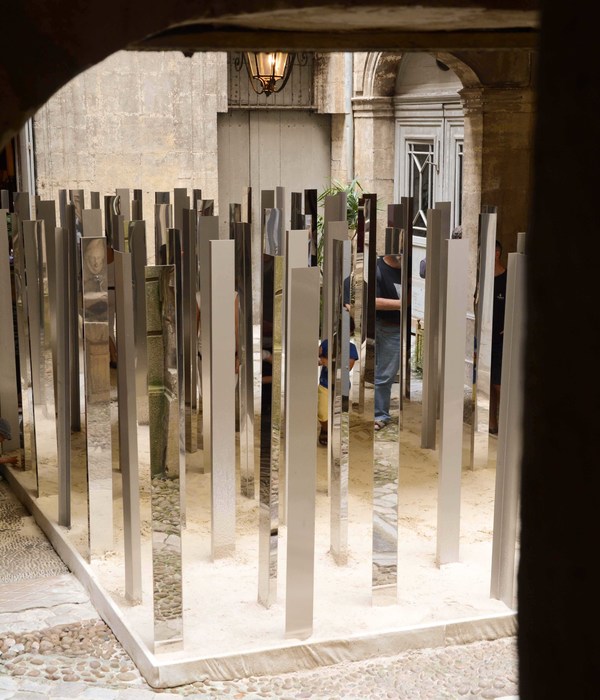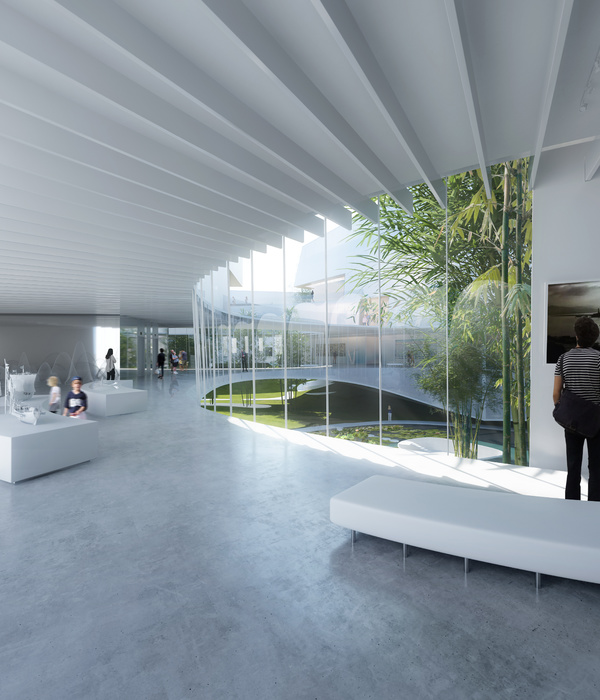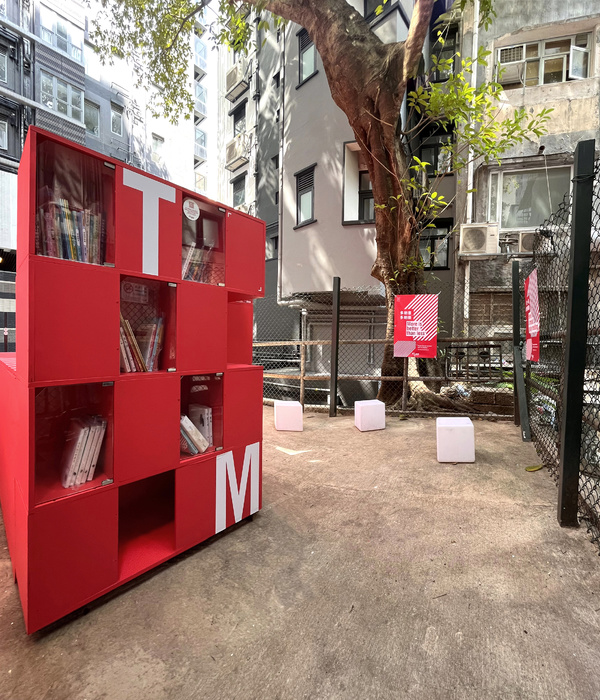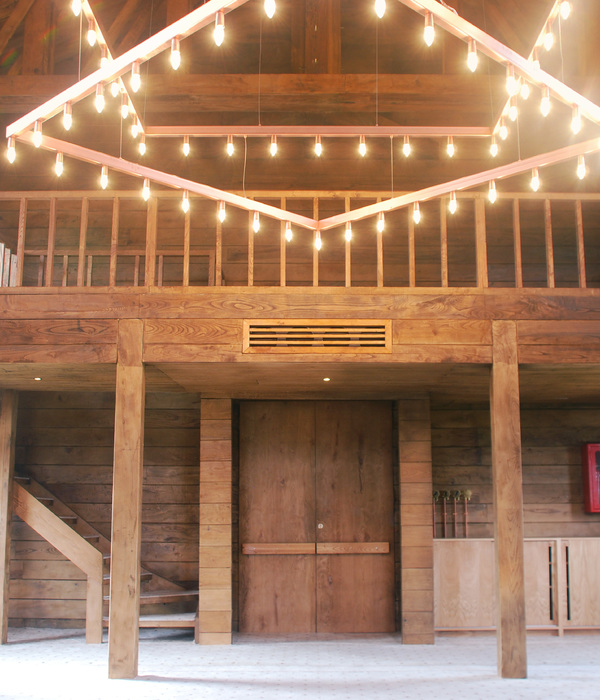Domain De Hoge Rielen中心,比利时 / dmvA Architects
多功能厅的四面都安装了窗帘轨道,最后在大厅中央安装了一个圆形轨道。该设计让用户能够根据功能与需求调节房间的氛围与采光,提升了大厅的灵活性与多功能性。
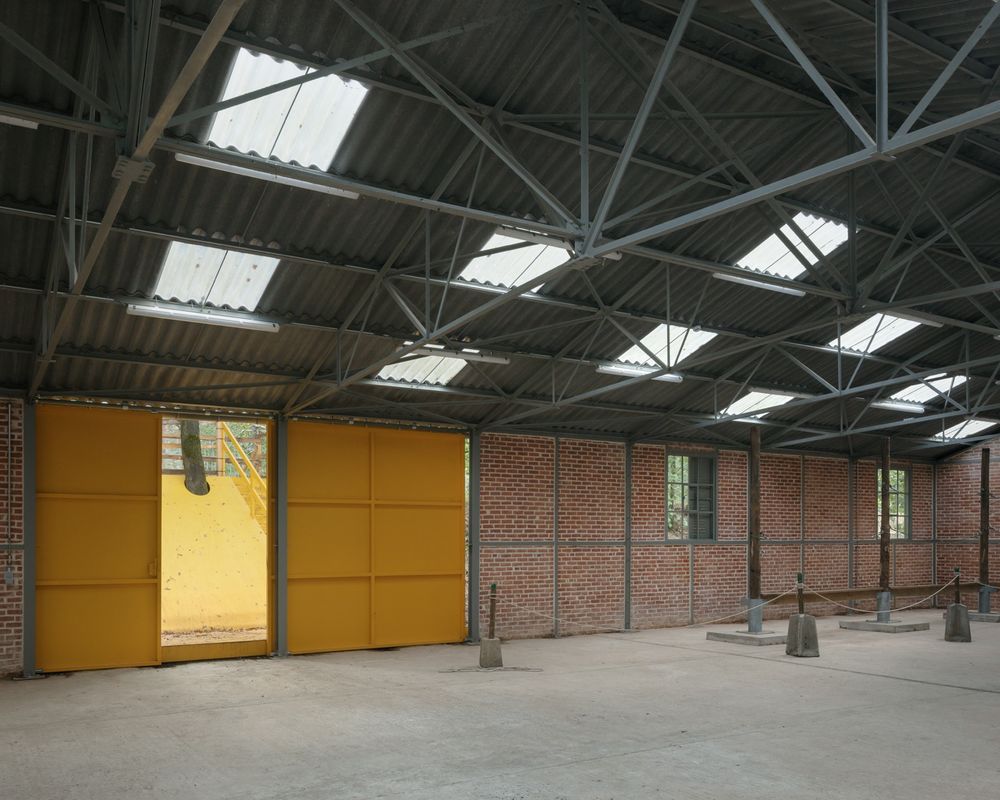
▼室内特写,Close-up of the interior ©Stijn Bollaert
Building 27 is a well-preserved military shed that is now used as a base for the adventure park. The exterior was renovated with a restoration attitude, and inside a grandstand, storage space, and sanitation facilities were provided to support the adventure course. dmvA designed a climbing element, placed over the embankment around the building, as an intermediate link between the shed where initiation lessons are given and the tower that leads to the adventure park. The construction consists of yellow steel plates and has been made as reversible as possible by only anchoring it to the foundation soles. Two yellow sliding gates were provided on the south facade of the building, corresponding to the climbing element.
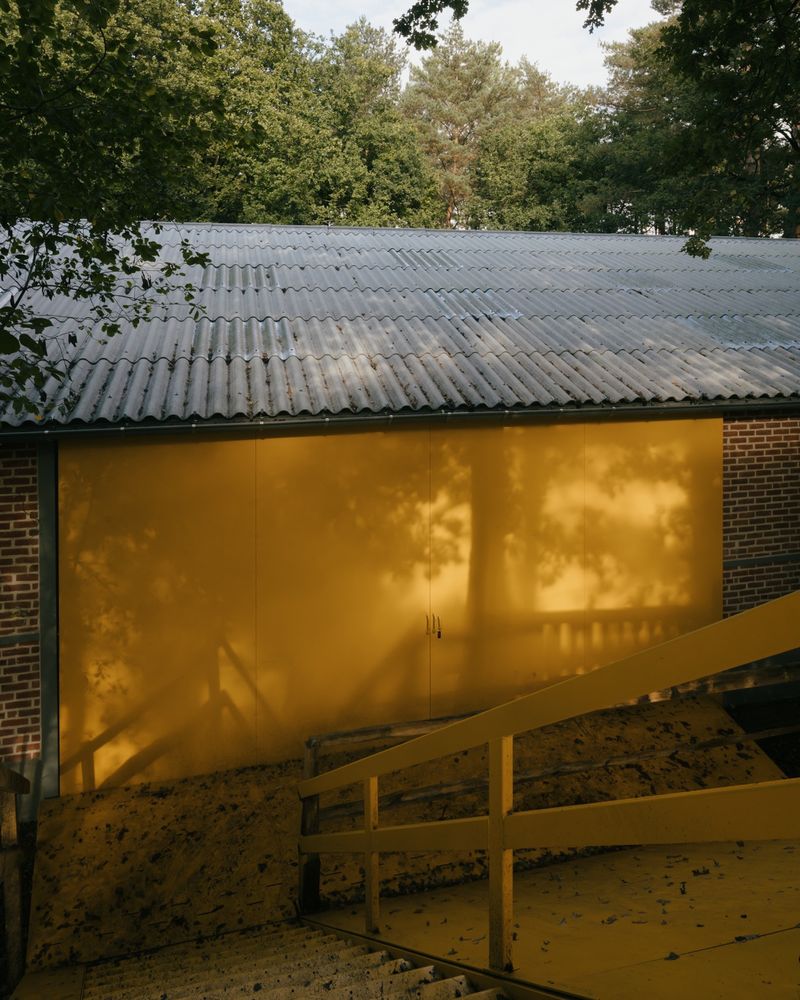
▼黄色滑门,Yellow sliding gate ©Stijn Bollaert
27号建筑是一座保存完好的军事棚屋,如今用作探险公园的基地。该建筑外部采用修缮的方式改造,内部设有看台、储藏空间以及卫生设施,为探险活动提供服务。dmvA设计了一个攀岩装置,放置在建筑的基础上,作为展开启蒙课程的棚屋和通往探险公园的塔楼之间的连接。该结构由黄色钢板组成,只需将锚点固定在地基上,是一个可拆卸结构。建筑的南立面上有两扇黄色的滑门,与攀岩元素呼应。
27号建筑 Building 27
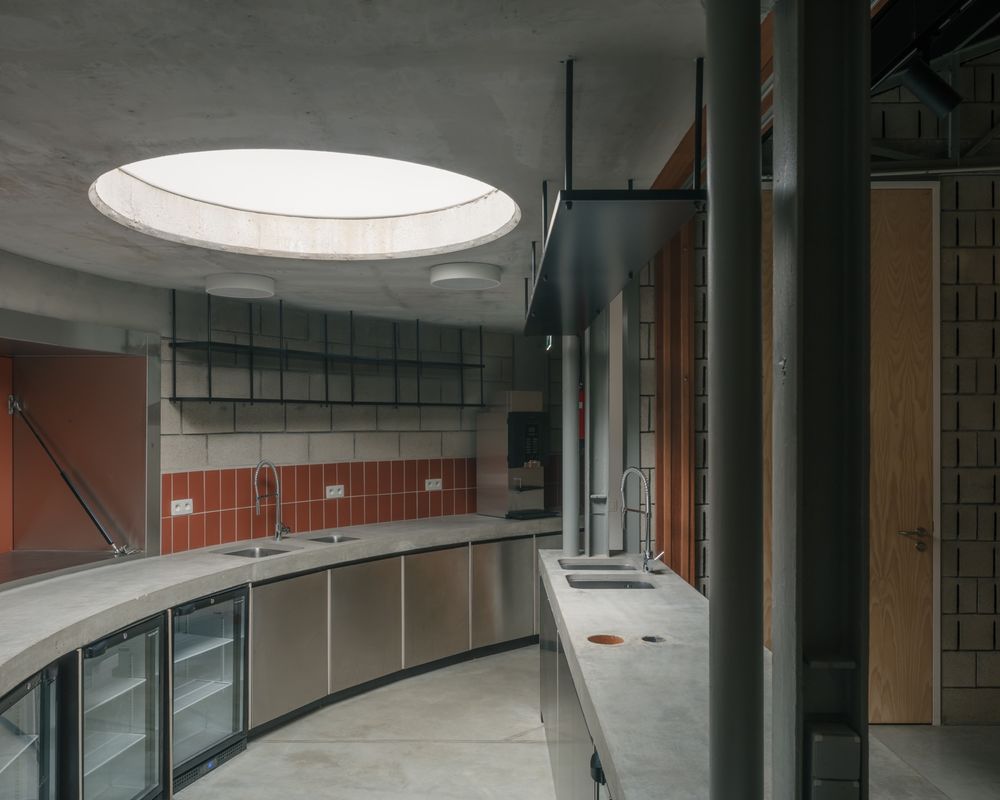
▼厨房,Kitchen ©Stijn Bollaert
On all sides of the multipurpose hall, a curtain rail has been installed that ends in a circular rail in the middle of the hall. This allows users to determine the atmosphere and daylight entry of the room according to the function and needs, which reinforces the flexibility and versatility of the hall.
30号建筑 Building 30
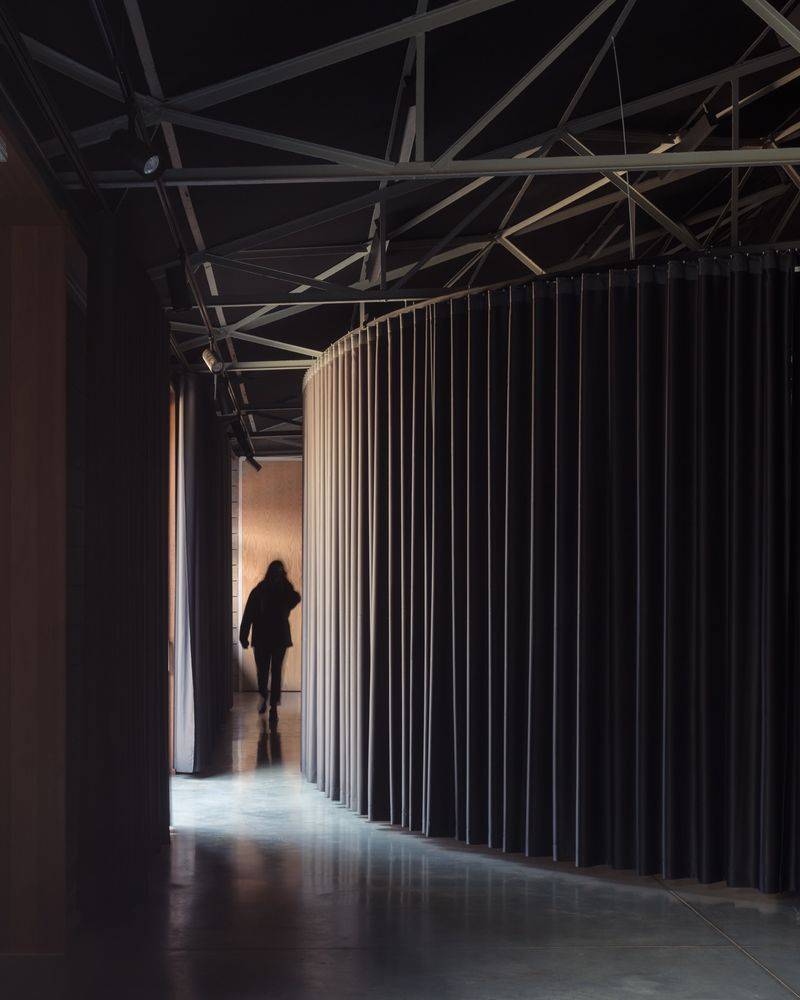
▼环形轨道,Circular rail ©Stijn Bollaert
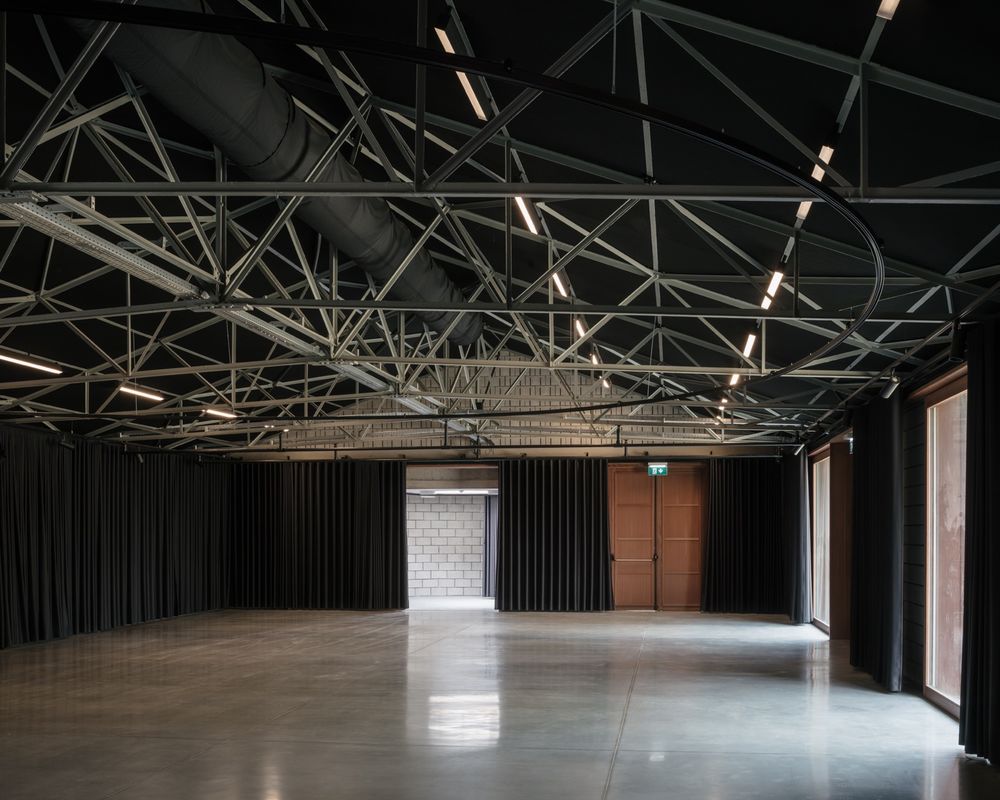
▼空间特写,Close-up of the spaces ©Stijn Bollaert
In line with the chimney of the 1980s that is placed literally on the main road, the extensions are conceived sculpturally. The shed is no longer regarded as a closed box, but instead interaction is sought with the surroundings and the main road. This interaction is reinforced by creating openings in the south façade and the fireplace.
上世纪80年代的烟囱就位于主干道上,为了与之呼应,扩建部分的构思也极具雕塑感。棚屋不再作为封闭的盒子,而是探索与周边环境和主路的联系。通过在南立面和火炉上开洞,增强了空间联系性。
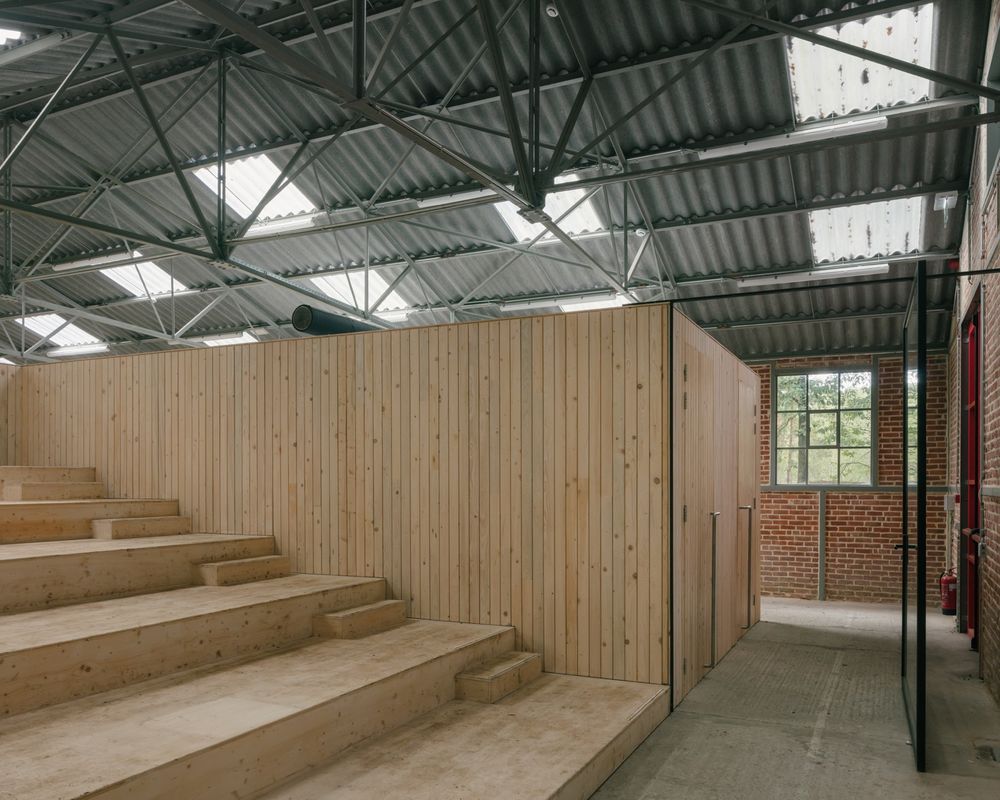
▼看台特写,Close-up of the auditorium ©Stijn Bollaert
The Theater building includes a large multifunctional space that can be used for a music performance, a dance show, a reception, a meeting… It is a unique brick project where the history of the Hoge Rielen is visible through various types of masonry. For instance, the original military phase is reflected in the steel frame with infill brickwork in stretcher bond. The start of the pedagogical phase in the 1980s is visible through the brickwork in random bond (the chimney). The refinement and preservation of this historical legibility was the key principle in the design of the reconversion. To realize the requested program, extensions have been added that are executed in glued brickwork in stack bond, creating a new time layer. dmvA made the choice to insulate the shed on the inside, in order to keep the military frame and its additions legible. The wall construction successively contains the original military masonry, thermal insulation, and acoustic concrete blocks to improve the acoustic indoor climate. The choice of materials also creates a duality in atmosphere: The interior has a sober neutral feeling, while the exterior exudes a warm atmosphere due to the red bricks.
▼剧场平面图,Theater plan ©dmvA Architects
Location Molenstraat 62, 2460 Kasterlee Client Agentschap Facilitair Bedrijf, Departement CJM Design team Tom Verschueren, David Driesen, Eva Vanderborcht, An-Sofie De Backer Structural engineer, Techniques, EPB, Safety Archimedes Acoustics De Fonseca Landscape architect Omgeving Photographer Stijn Bollaert Timing 2017 – 2022 Award The Theater at domain Hoge Rielen, gold Erich Mendelsohn Award for Brick Architecture 2023
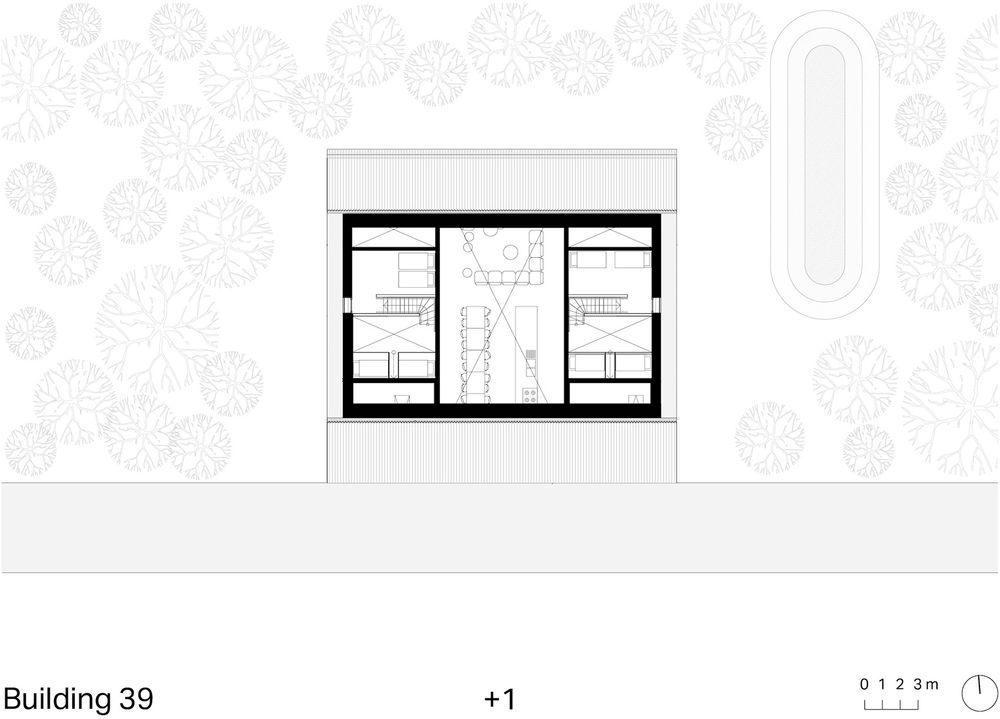
▼39号建筑一层平面,First floor of the building 39 ©dmvA Architects
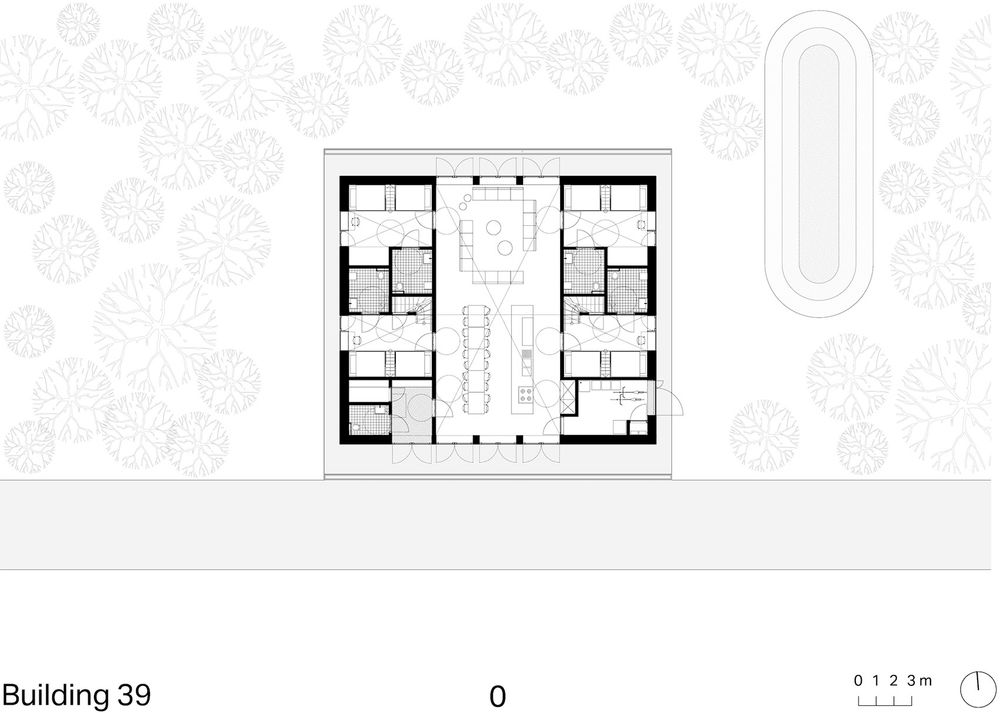
▼39号建筑首层平面 ,Ground floor plan of the building 39 ©dmvA Architects

▼30号建筑平面,Plan of the building 30 ©dmvA Architects
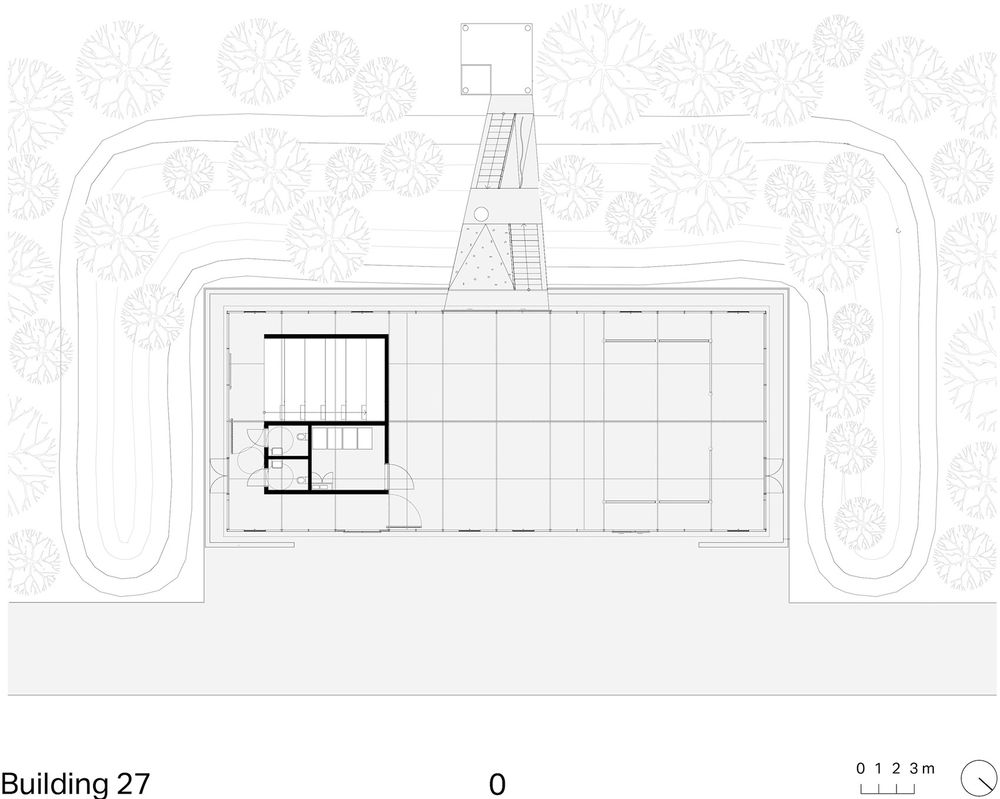
▼27号建筑平面图,Plan of the building 27 ©dmvA Architects

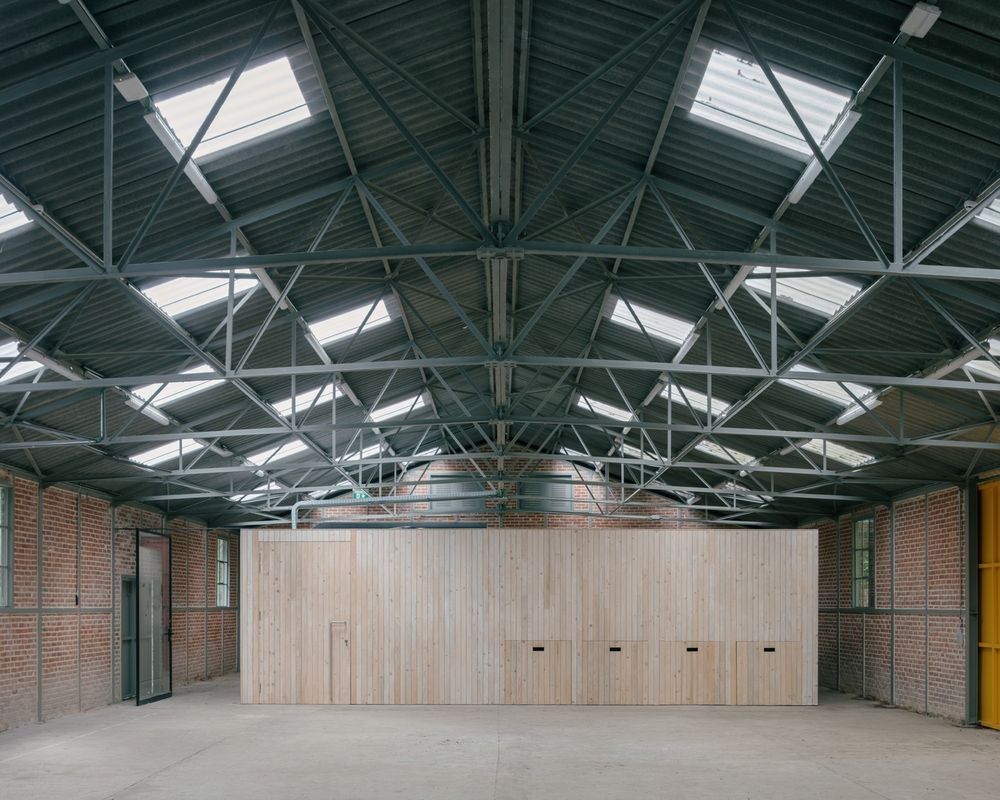
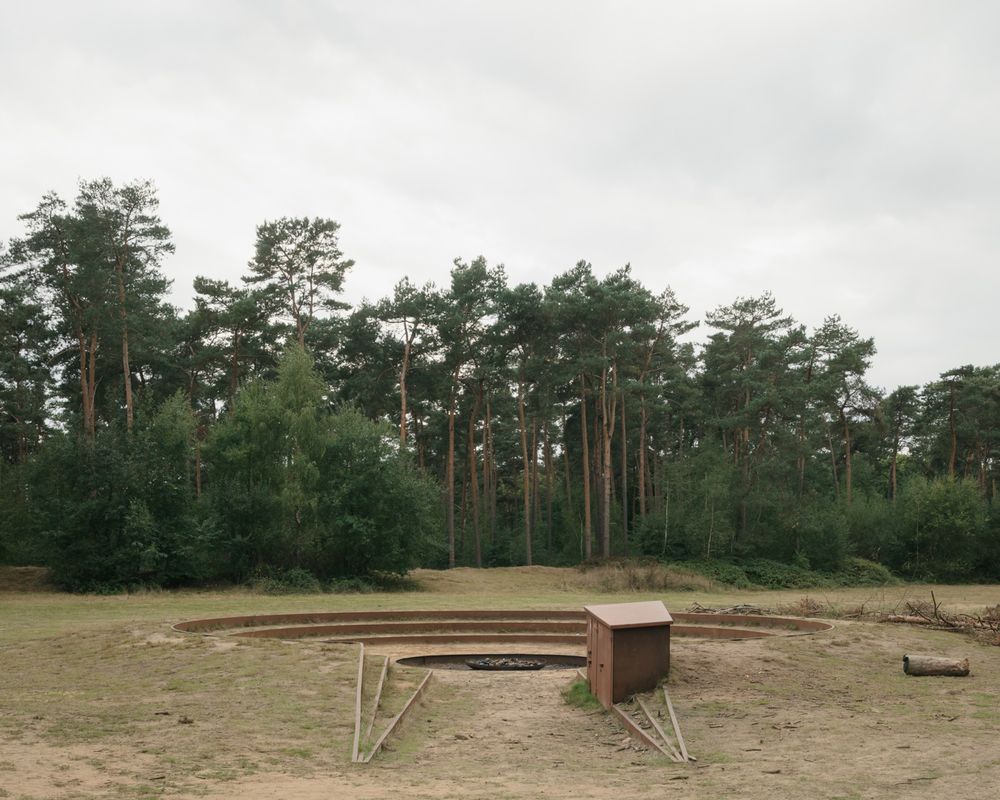
▼入口,Entrance ©Stijn Bollaert
The campfire site was designed in collaboration with OMGEVING landscape architects. The existing fire pit, which was nothing more than a charred piece of ground, was transformed into a fixed campfire ring with 180 seats. It forms a partly elevated, partly sunken circle in the open landscape. The entrance where the seating edges disappear is centrally accessible for wheelchair users. A storage space made of stainless steel is provided on the slope, in which a wheelbarrow can be stored for the supply of firewood.
露营篝火场地的设计与OMGEVING景观建筑师共同完成。现存的火坑仅剩一片烧焦的地面,建筑师将其修建为一个带有180个座位的环形固定篝火场地。它位于自然景观中,一部分高于地面,一部分下沉于地面。座位延伸至入口处消失,为使用轮椅的人留出进入中央的通道。坡道上有一个由不锈钢制成的储藏空间,用来放置取柴用的独轮车。
火炉B Fire place B
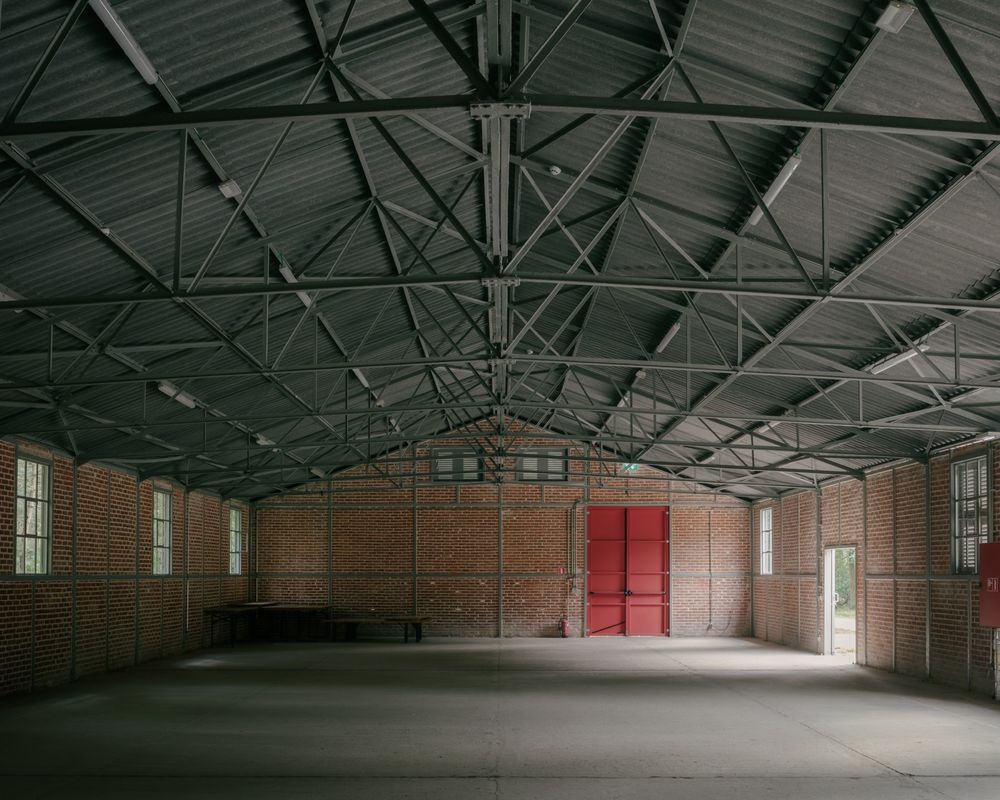
▼红色应急门,Red emergency doors ©Stijn Bollaert
This shed was preserved in its original form and is characterized by a steel frame construction with red brickwork and fiber cement corrugated sheets. Since this shed is located on the east side of the domain, a restorative approach was taken with minimal interventions. The building serves as a shelter for the adjacent camping area to play, eat, sleep, or cook. The exterior was renovated and provided with new red emergency doors in the gable ends.
这座棚屋保持了原本的样子,其特点是带有红砖与纤维水泥波纹板的钢结构。由于该建筑位于场地东部,因此建筑师采用尽可能小幅度的修复手法。该建筑为在附近营地中娱乐、吃饭、睡觉或是做饭提供了理想场所。这座建筑的外形进行了翻新,并山墙上新添了红色的应急门。
▼区位分析图,Location diagram ©dmvA Architects
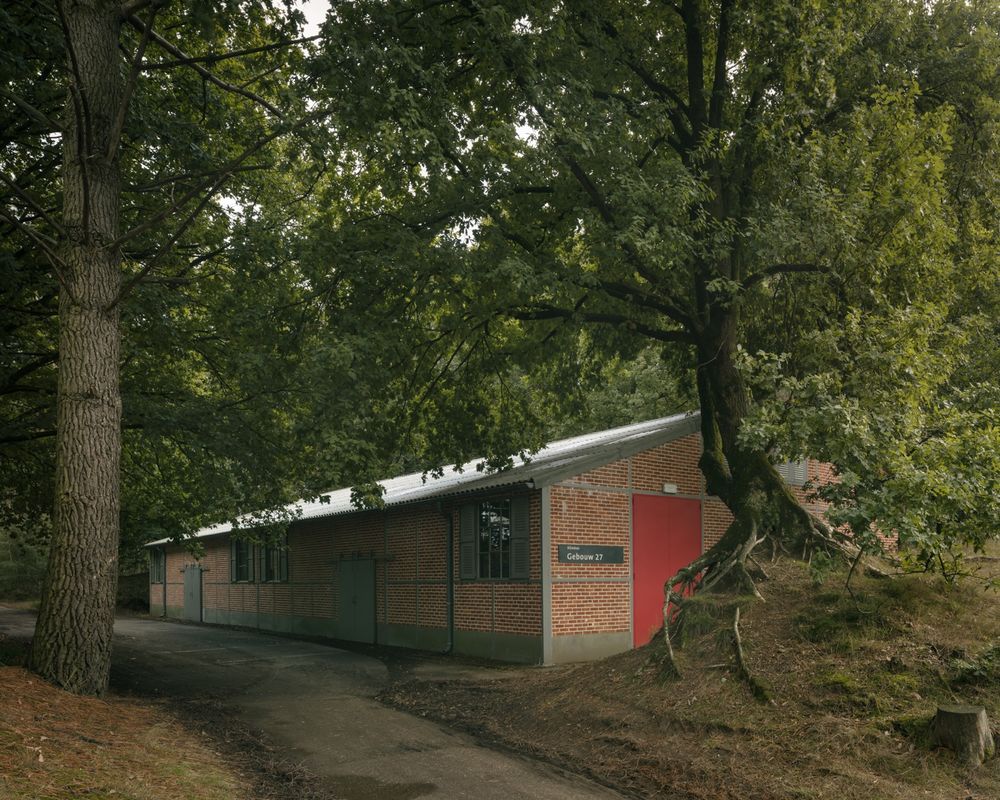
▼27号建筑,Building 27 ©Stijn Bollaert
由Studio Secchi & Viganò设计的总规划分析了该场地的坡度,西侧的建筑具有更独特的建筑语言,更适合作为公共标志,向东则逐渐过渡到真正的军事景观。西侧入口的接待楼(Erik Wieërs, 2002)就是很好的例子,该建筑被设计为一个气势恢宏的大棚,供公共住宿使用,瓦迪旅馆则采用圆形结构容纳住宿设施,完全融于绿地之中。
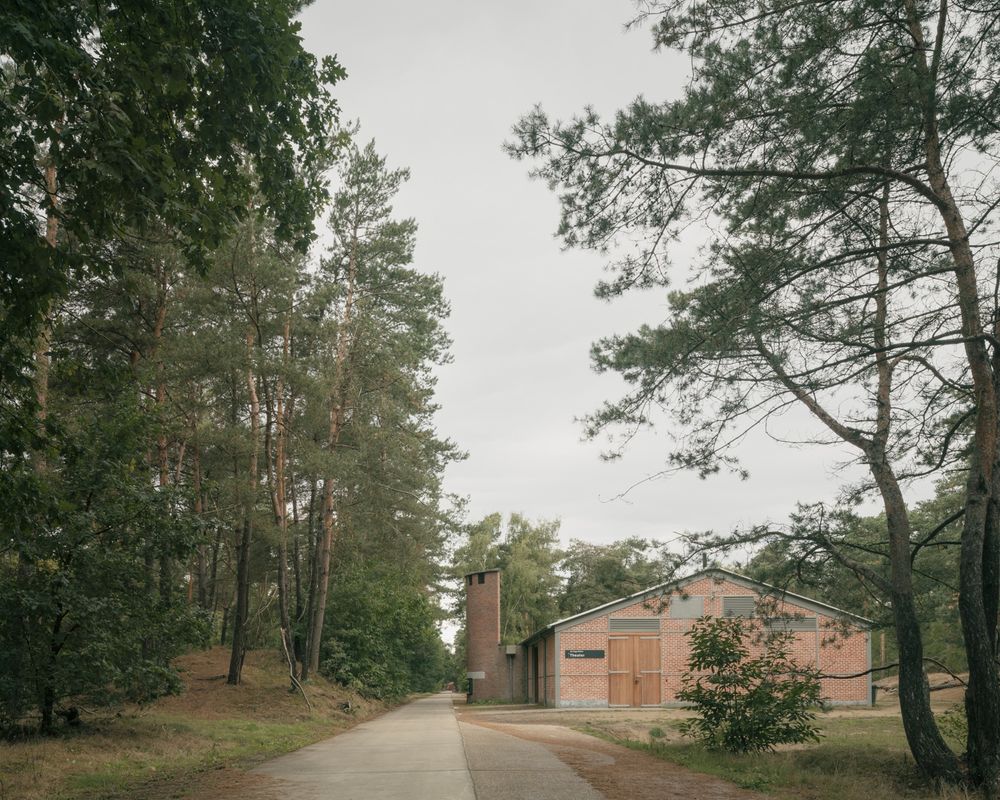
▼剧场建筑与道路,Theater and the central path ©Stijn Bollaert
The educational and recreational layer, which is expressed as a youth center, uses the first two layers as a basis and includes an internal and an external part. The internal part consists of proximity areas that serve group activities. Each proximity area has a pavilion or camping area as a center, combined with an open space for games and campfires. The external part of the educational layer consists of the central path and collective facilities such as the reception area and the Wadi hostel. The central path is the backbone of the domain and serves as a connection for soft traffic between the surrounding villages.
教育与娱乐区在一个青年中心内,该建筑以前两层为基础,包含内部与外部两部分。内部包含用于团体活动的相邻区域。每个相邻区域拥有一个展馆或者营地作为中心,包含用于游戏或生篝火的开放空间。教育区外部由中央小路和集合设施组成,比如接待区和瓦迪宿舍。中央小路是该地区的主干道,也是连接周边村庄的道路。
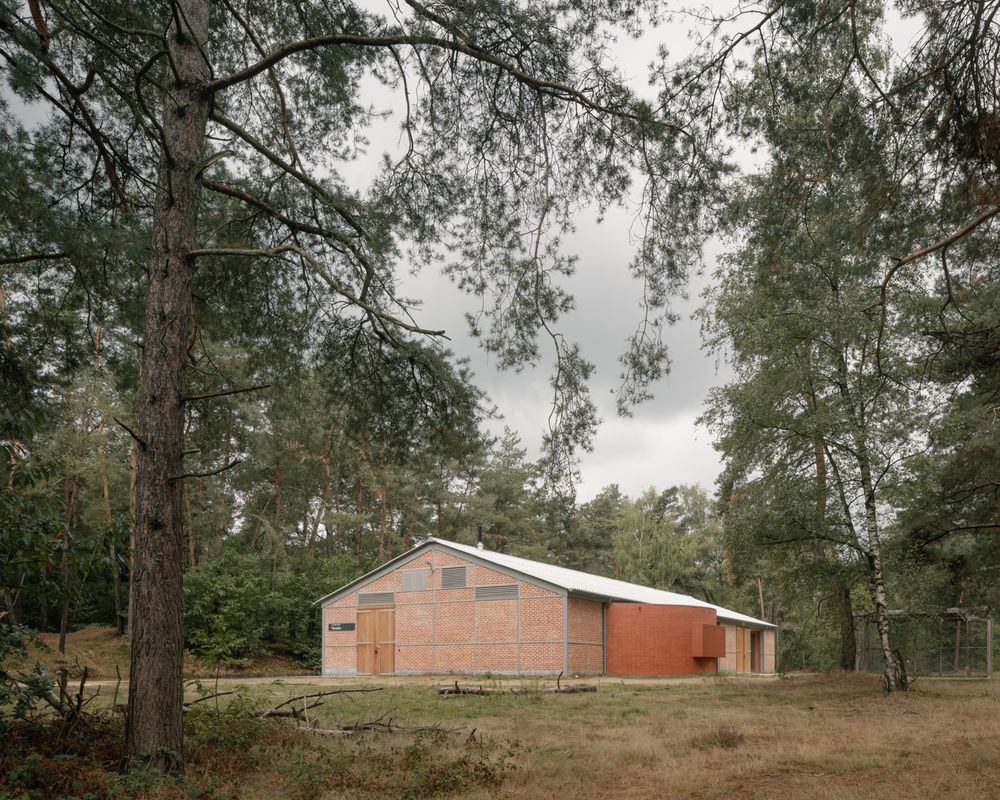
▼剧场建筑,Theater ©Stijn Bollaert
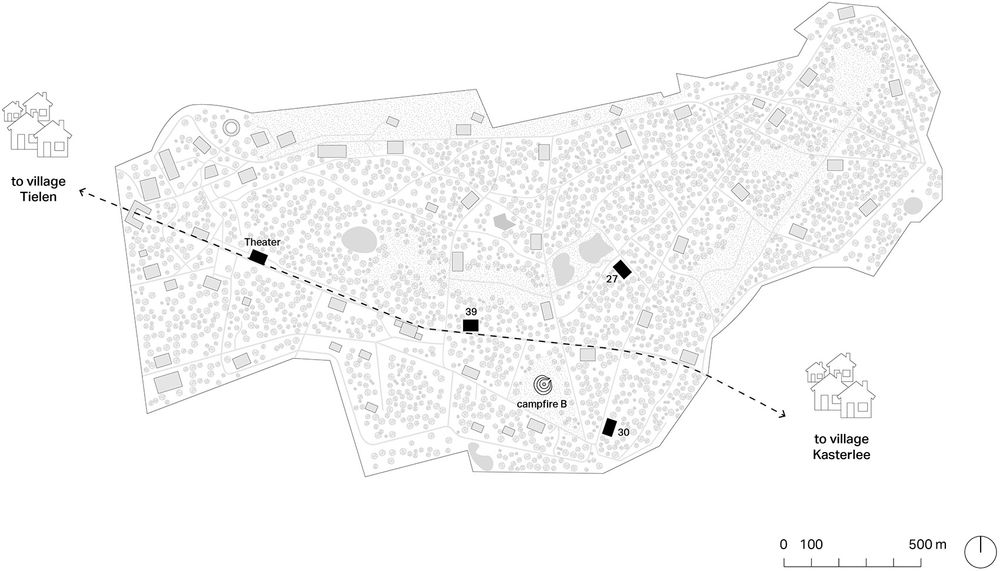
The masterplan by Studio Secchi & Viganò analyzes a gradient on the domain that is characterized on the western side by constructions with an expressive architectural language that fits the more public character, and that transitions towards an authentic military landscape towards the east. This is exemplified by the reception building at the western entrance gate (Erik Wieërs, 2002), designed as an imposing maxi-shed to accommodate groups, and Hostel Wadi (Secchi-Viganò, 2013), which offers accommodation in a circular structure that blends completely into the greenery.
The natural landscape has ecological and aesthetic value and consists of pine forests and patches with higher biodiversity, including heathland. The military landscape is characterized by sheds, mounds, and water basins that are scattered across the terrain according to the rules of ‘the right distance’ among a network of roads.
这里的自然景观极具生态与美学价值,由松树林和生物多样性较高的板块(包括荒野)组成。军事景观的特点是按照“适当距离”的规则,在路网中散步棚屋、土墩和水池。
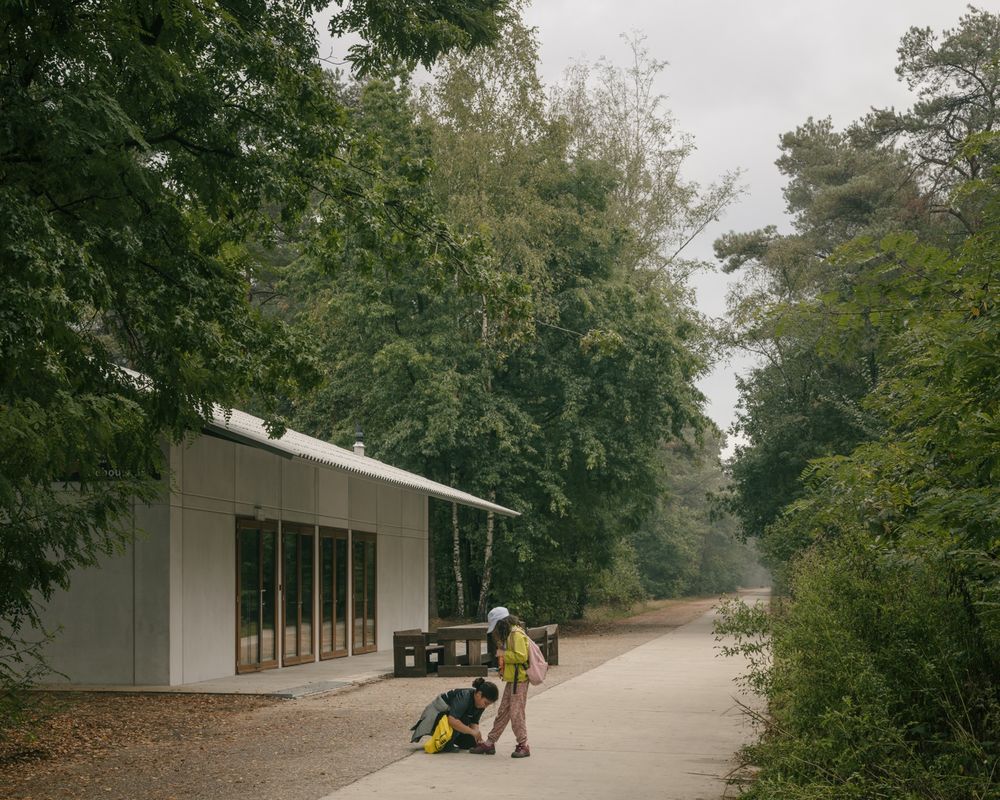
▼场地景观,Landscape of the site ©Stijn Bollaert
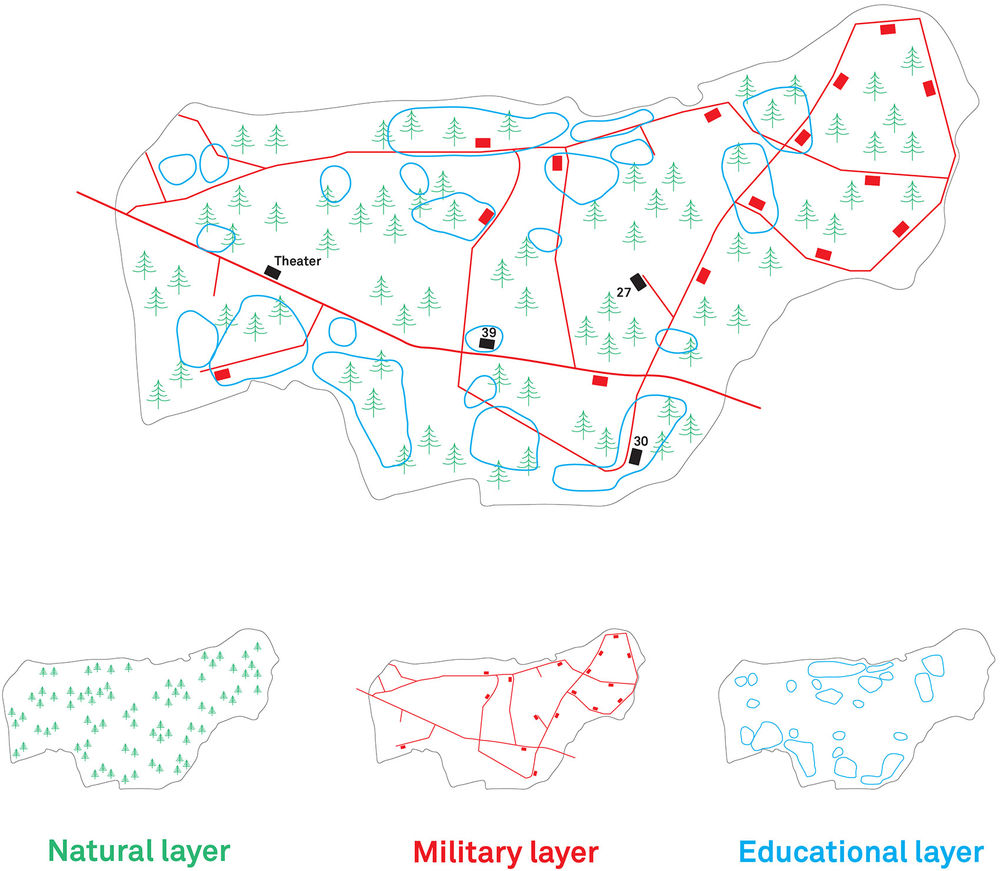
▼层级分析图,Layer diagram ©dmvA Architects
Domain De Hoge Rielen is an accommodation center where multifunctional activities and innovative nature educational initiatives for young people are organized. To understand the project, we must go back to the 1960’s when domain De Hoge Rielen was created to serve as a military landscape during the Cold War. The British Army built storage sheds and camps across Europe to respond quickly in case of military turmoil. However, when the sheds were eventually constructed in Kasterlee, the military concept of local operating bases was already outdated. As a result, the domain had a military purpose for only eight years. Since 1976 the domain is used as youth accommodation. At that time the buildings were not valued as military historical heritage, and this can be clearly seen in the way the buildings were treated. Several sheds were radically renovated to serve as accommodation buildings. The Theater exemplifies this with the addition of a large chimney in brown-red masonry which also covers the front façade. In 2004, a master plan was developed by Studio Secchi & Viganó that divides the domain into a natural, military, and educational layer, whereby value is attached to the buildings as military heritage. The renovation of the pavilions, for which dmvA was appointed, is part of this master plan.

▼建筑概览,Overview of the building ©Stijn Bollaert
▼卧室,Bedroom ©Stijn Bollaert
▼剧场室内,Interior of the theater ©Stijn Bollaert
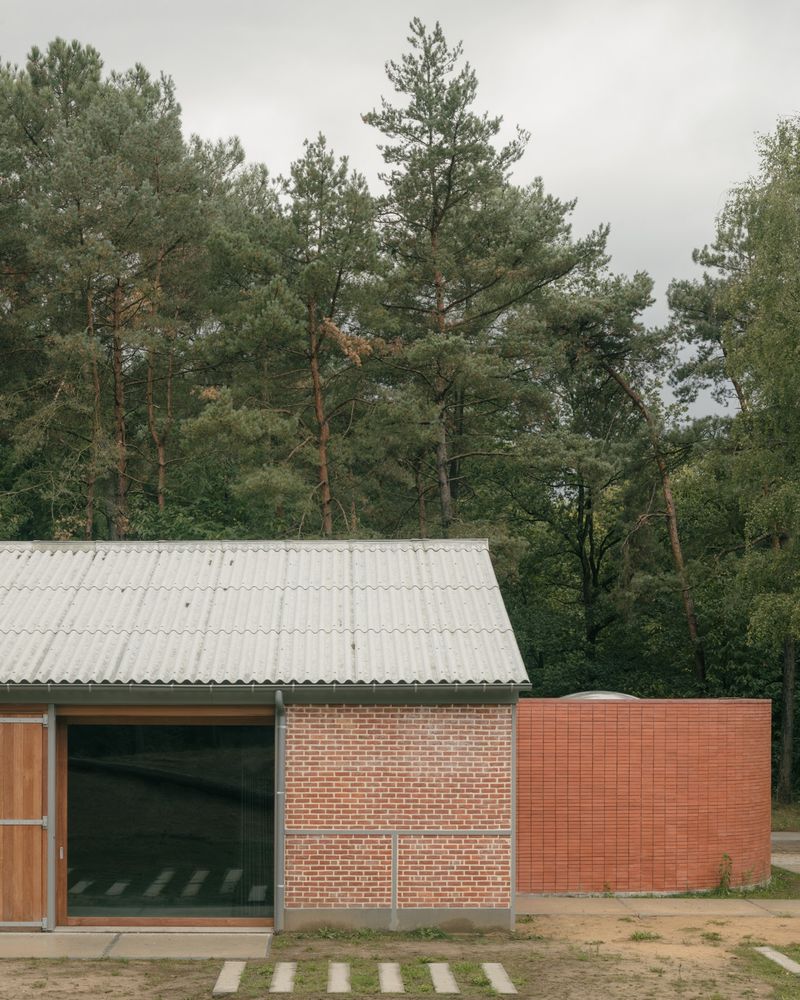
▼剧场外观,Appearance of the theater ©Stijn Bollaert
剧场建筑包含一个大型多功能空间,可作音乐演出、舞蹈表演、接待活动或开会等用途。这是一座独一无二的砖砌建筑,从砖的种类上能够看出Hoge Rielen的历史印记。比如,最初的军事阶段体现在钢结构以及实心砖体系中。1980年代开始的教学阶段则能从随机的砖砌方式中可见一斑(烟囱)。修缮并保护这样的历史可读性是设计的核心理念。为了满足这一需求,扩建部分采用砖砌方式实施,形成新时期的痕迹。dmvA选择在内部做保温,保持军事结构与扩建部分的可辨认性。墙体施工成功保留了原有军事砖石、隔热材料以及吸音混凝土砌块,以改善室内隔音环境。材料的选择同样塑造了双重氛围:室内保持清澈中性,而室外散发着温暖的气息。
剧场 Theater
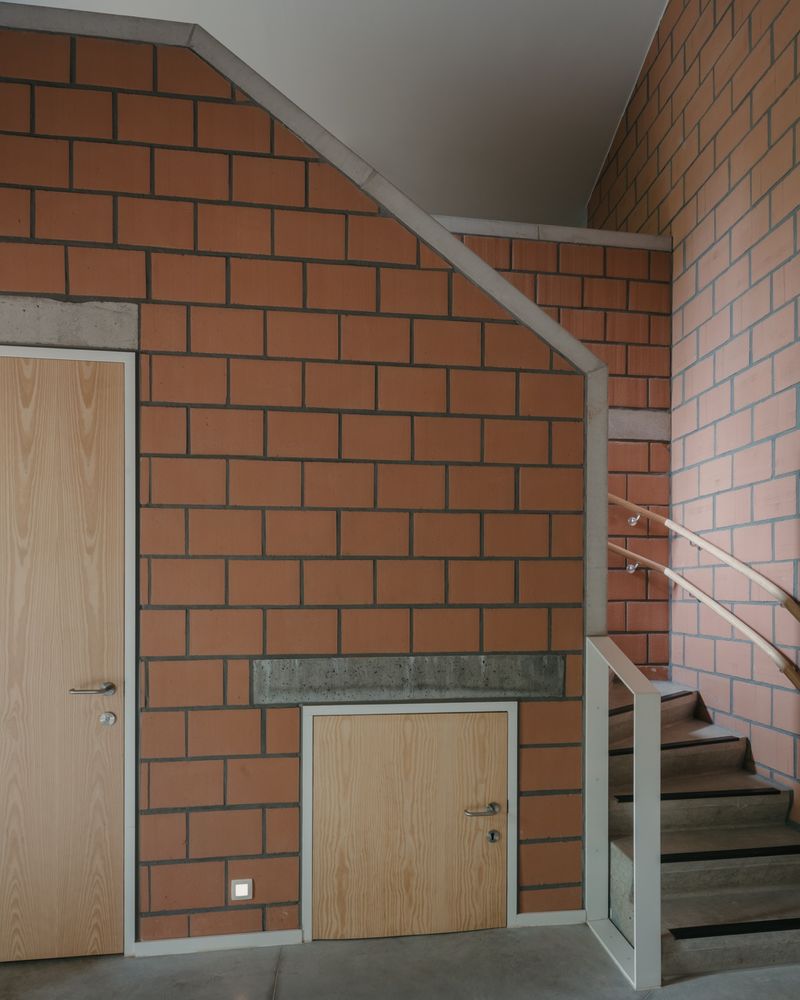
▼楼梯,Staircase ©Stijn Bollaert
建筑内的四间卧室围绕中央起居室布置。南北通透的大面开窗最大程度地将起居空间、中央走廊与周围自然环境相联系。睡眠区成对布置,每一对空间都包含四个床位以及集成的无障碍卫生设施。
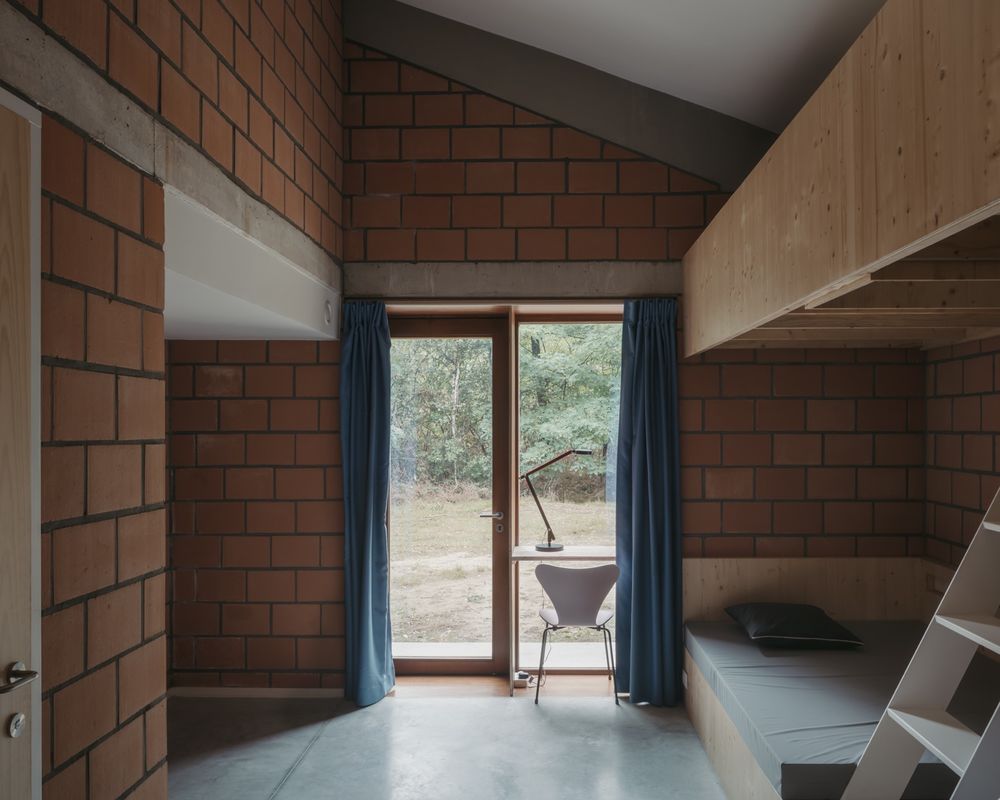
Domain De Hoge Rielen是一个住宿中心,其中包含为年轻人举办的各种活动以及创新自然教育提议。为了了解该项目,我们必须追溯到上世纪60年代,De Hoge Rielen当时作为冷战时期的军事景观所建。英国军队当时在欧洲各地建造了储藏棚屋和营地,以便发生军事动乱时能够迅速反应。然而,当棚屋建造到卡斯特里时,当地作战基地的军事概念已经过时。因此该场地作为军事用途仅持续了八年。自1976年起该地区被用作青年公寓。当时建筑并没有被作为军事历史遗产收到重视,因此能够清晰看到建筑的修建痕迹。有几间棚屋被彻底翻新,改造成住宅建筑。剧院就是一个很好的例子,正立面加建了一个棕红色砖砌的大烟囱。2004年,由Studio Secchi & Viganó设计的总平面将该场地划分为自然、军事和教育层级,并将这些建筑作为军事遗产加以重视。由dmvA负责翻新的展馆也是总体规划的一部分。
The existing pavilion was demolished due to its poor building physics condition and a new accommodation was created for groups with 20 fixed sleeping places. The new building was designed according to the same logic as the military buildings, taking into account contemporary techniques and functional requirements. The building was therefore conceived as a shelter under which the pavilion was built. This shelter was realized in fiber cement corrugated sheets in line with the material use on the site. The exterior was finished with prefabricated concrete panels, with an alignment and rhythm of window openings that refer to the construction of the military sheds, with a focus on functionality and robustness. The exterior joinery was made of wood.
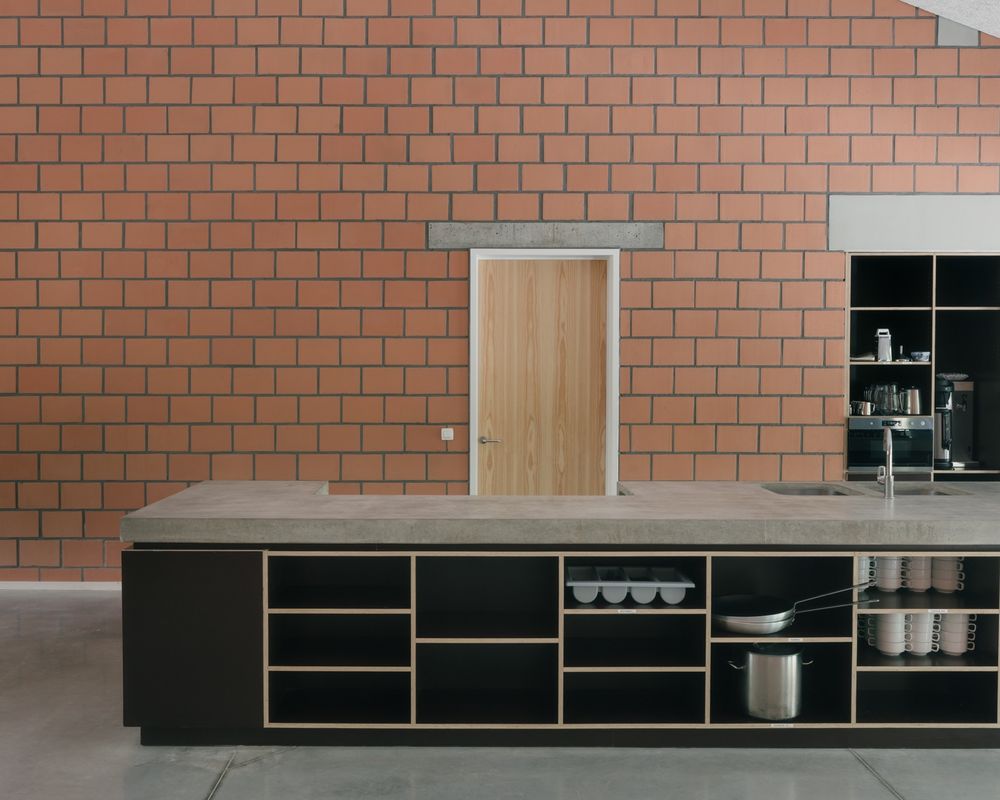
▼厨房,Kitchen ©Stijn Bollaert
现有的展馆因建筑条件较差而被拆除,新建的宿舍楼为人们提供了20个固定床位。新建筑采用了与军事建筑相同的逻辑,同时结合了现代技术与功能需求。因此,该建筑被设想为一个庇护所,是一间庇护所下的展馆。根据施工现场的材料,该建筑采用波纹纤维水泥板建成。外层覆盖预制混凝土板,窗洞的排列与节奏参照了军用棚屋的构造,注重功能性与坚固性。外部细木工板由木材制成。
39号建筑 Building 39
In the middle of the domain, the buildings have been extensively transformed since the 1980s, but are more low-profile in design than the volumes on the western side. It is within this context that dmvA realized Theater and Building 39 as understated volumes based on the existing sheds. On the eastern side, the military landscape is most tangible and authentic. Here, the sheds are seen as covered and protecting volumes, with their shells remaining intact. In this zone, dmvA approached Building 27 and Building 30 in a restorative way. Additionally, dmvA and OMGEVING created Fire place B, which fits within the concept of a proximity area with space for a campfire and group activities.
场地中央的建筑自上世纪80年代被大幅翻修,但是体量比西侧建筑低。在这样的环境中dmvA基于现有棚屋设计了相对低调的剧场与39号建筑。东侧的军事景观更加清晰且原始。这里的棚屋被看作是被覆盖和保护的建筑,其整体保持完好。在此区域,dmvA修复了27号和30号建筑。此外,dmvA和OMGEVING还创建了 “火炉 B”,它满足邻近划区的概念,为篝火和集体活动提供了场地。
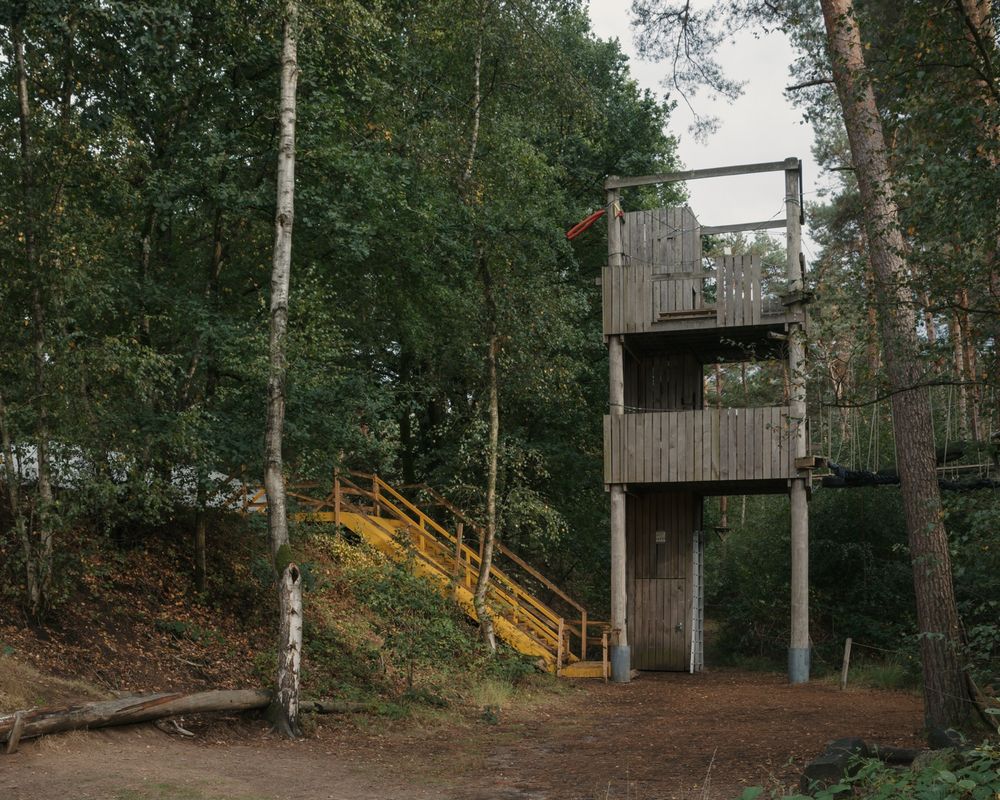
▼娱乐设施,Recreation installation ©Stijn Bollaert


