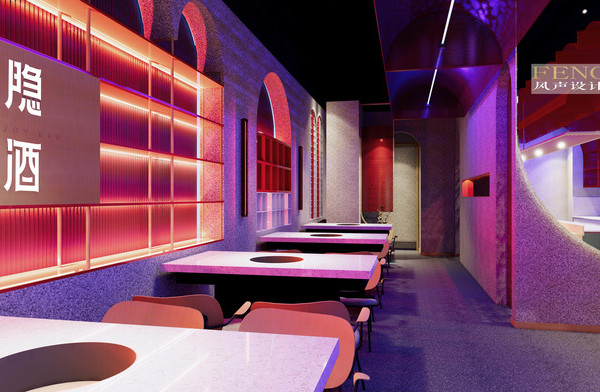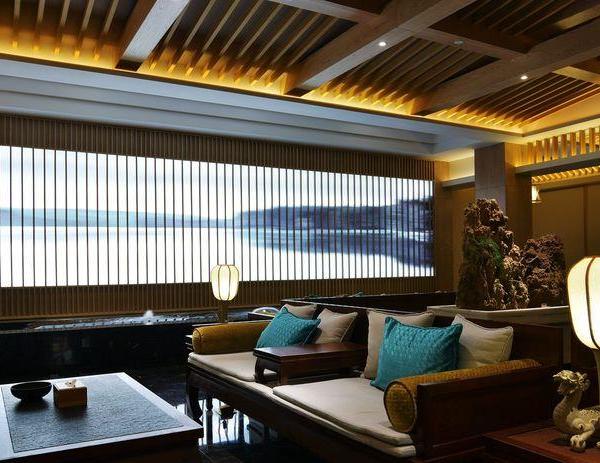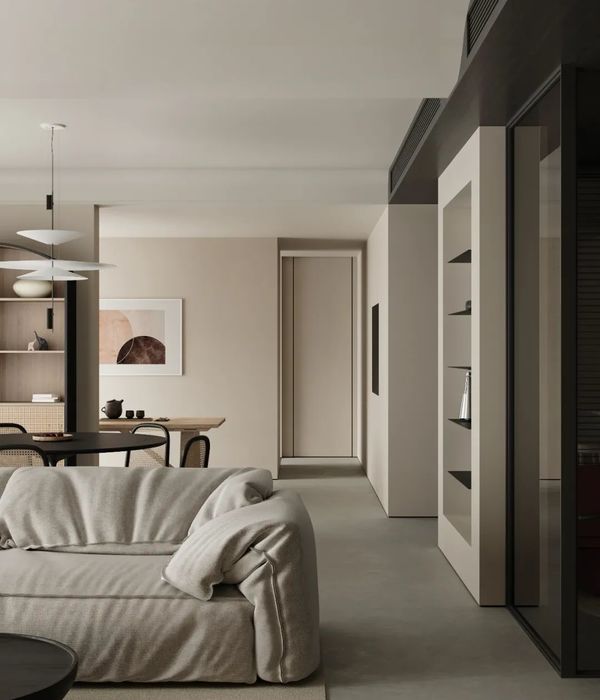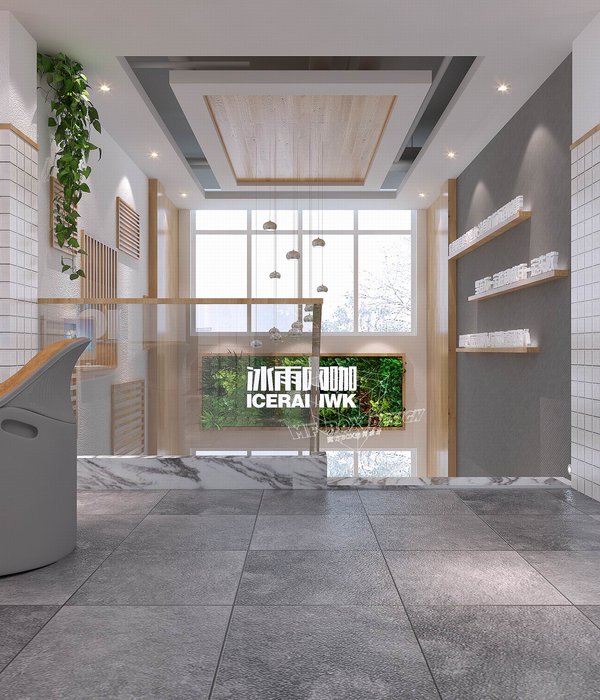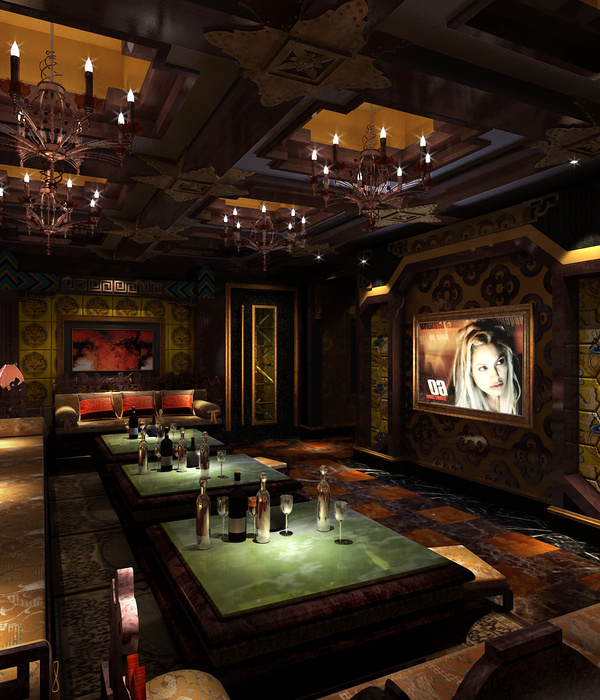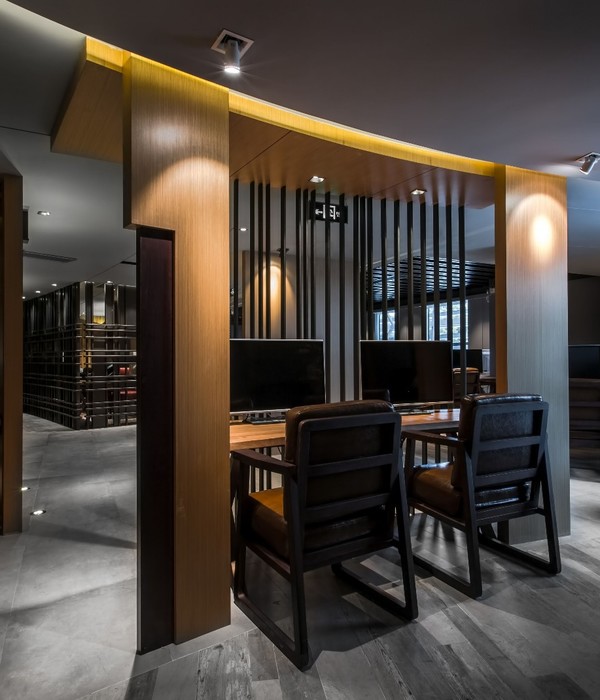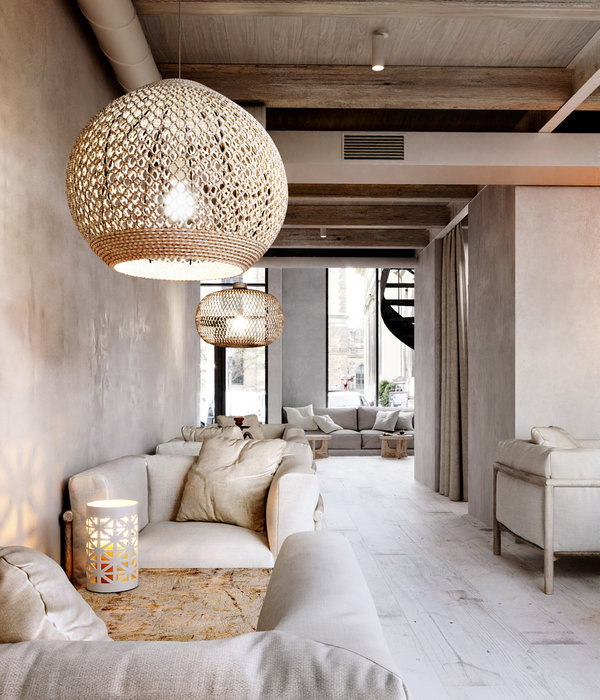国内领先的“无性别”设计师品牌 bosie 联手立品设计打造品牌首家 2000m²超级体验店 bosie「SPACE」,共同探讨新商业空间未来可能性。全新 bosie「SPACE」位于上海淮海路 627 号,于 2021 年 6 月 27 日正式开业。
立品围绕品牌虚拟 IP 形象进行故事延伸,根据受众需求与品牌共同规划,将原本单一的服饰品类延伸为与潮玩、甜品零食、交互式立体装置、宠物亲近体验叠加的复合业态。立品将建筑的一二层设计成飞船空间,并且从体验路径出发,结合业态打造了一个复古未来风格的超级体验场景。
▼空间概览,overall view of the space ©立品设计
不同主题的“超空间跳跃”穿梭舱对应着各个不同单/双人试衣间,成为空间里最私密的打卡点。未来主义风格的无性别洗手间,延续“无别无界”的品牌主张。
Each floor contained 6~8 fitting rooms with individual interior to inspire customers to try different outfits.
▼一楼试衣间,fitting room on the ground floor©立品设计
▼不同主题的更衣间内部,interior of the fitting rooms in different themes©立品设计
▼无性别厕所,unisex toilet©立品设计
1F 序章:地面探测 Ground floor theme: terrain exploration
在设计概念中,立品将一楼设定为飞船降落后的荒漠外部环境。由立柱改造的货架加入了飞船涡轮的造型,平板车、传送带元素的应用模拟飞船着陆后进行地表生态勘察、物资采集和运输工作。
Followed the narrative script of the brand, for the ground floor, inspirations were drawn from space exploration equipment: conveyor belts, turbo engine etc. to create the surrealistic environment.
▼入口,entrance©立品设计
▼收银台和展示区
cashier and display area©立品设计
▼一层收银区,cashier on the ground floor©立品设计
一层空间引入服饰区、零食区、冰淇凌区以及复古拍照区,这些作为零售终端中必不可少的功能业态,被赋予鲜明的社交属性和奇幻感,激发了顾客的好奇心和探索的欲望。
For the ground floor layout, a café with ice cream and snack bar, and a vintage photo booth together with the fashion products were located.
▼传送带元素的货架,shelves with elements of conveyor belt ©立品设计
▼传送带细部,closer view to the conveyor belt ©立品设计
▼复古照相馆,vintage photo booth©立品设计
▼复古照相馆内部
Interior of the photo booth ©立品设计
▼冰淇淋装置,ice cream installation©立品设计
▼自动贩卖机和宠物移动推车,vending machine and pet cart for customer with pets ©立品设计
外立面 Facade
受旧建筑的改造限制,立品利用雾面不锈钢表皮对近 40 米长的临界外立面进行包覆,同时也柔和地反射川流不息的淮海路街景。在二层位置,设计师通过微妙的曲面变化向内收缩形成透光的窄缝,将自然光引入到室内空间,令人联想到飞船的舷窗。建筑原先观光电梯井被改造成落地屏幕,持续播放“超时空跳跃”主题概念视频。
▼立面分解,facade analysis©立品设计
To respond to the strict building regulations in Shanghai, without changing the outline of the original building, Leaping Creative chose to cover the 40m long façade with custom-made frosty reflective stainless-steel sheets in order to reflect the busy street as well as a space-age installation attracting passing-by pedestrians.
▼项目外观,external view of the project©立品设计
▼二层“波思鹅”,”bosie goose” on the second floor ©立品设计
▼从“波思鹅”看向二层展示区,view to the display area on the second floor from the “bosie goose”©立品设计
▼一层收银区,cashier on the ground floor©立品设计
位于一层的宠物移动推车及二层的童宠区符合时下年轻人对线下门店“宠物友好”服务的需求,为人和宠物的相处陪伴提供一个更为有趣的空间,也探索了 bosie 线下复合业态的更多可能。
A pet hotel and playground were located by the window of the 2nd floor, which can accommodate 2~3 small size cats or dogs daily. Customers can also bring their own pets to stay there while shopping.
▼童宠区,pet hotel and playground©立品设计
▼传送带细部,closer view to the conveyor belt©立品设计
▼不同主题的更衣间内部,interior of the fitting rooms in different themes ©立品设计
▼无性别厕所,unisex toilet©立品设计
▼冰淇淋装置,ice cream installation©立品设计
▼自动贩卖机和宠物移动推车,vending machine and pet cart for customer with pets©立品设计
空间里象征 bosie 四个不同人格特征的四个头盔装置柱子,其实是正在被实验和测试的无障碍通讯工具,bosie 星人想要发送信号,重回母星的愿望时刻都没有放松。
Around the pillar, four pilot helmets were installed which reflect different personalities of the bosie brand.
▼头盔装置柱
four pilot helmets installation©立品设计
鲸龟装置,仿生于海洋生物那头孤独的 52 赫兹的鲸,每日发出美妙的歌声,寻求来自另一个有着同样声音波长的共鸣,或许只有在孤独中才能感应到光的方向。
A Whale-tortoise imitated installation was also installed on the 2nd floor which corresponded to the “blue” collection of the bosie brand.
▼鲸电装置
whale-tortoise imitated installation
©立品设计
▼二层“波思鹅”,”bosie goose” on the second floor©立品设计
▼从“波思鹅”看向二层展示区,view to the display area on the second floor from the “bosie goose”©立品设计
▼购物袋、开业邀请函、活动海报、地表能量盒
shopping bag, inviting letter, poster and energy box ©立品设计
项目客户:bosie
摄影团队:yuuuunstudio/云眠
交互视觉内容:SeenVision
出镜模特:芬尼
项目地址:中国 上海
建筑面积:2000㎡
摄影版权:立品设计
客户:bosie
Client: bosie
Photographer: yuuuunstudio
Interactive Animations: SeenVision
Model: Funny
Project Location: ShangHai, China
Gross Built Area: 2000㎡
Photo Credits: Leaping Creative
{{item.text_origin}}

