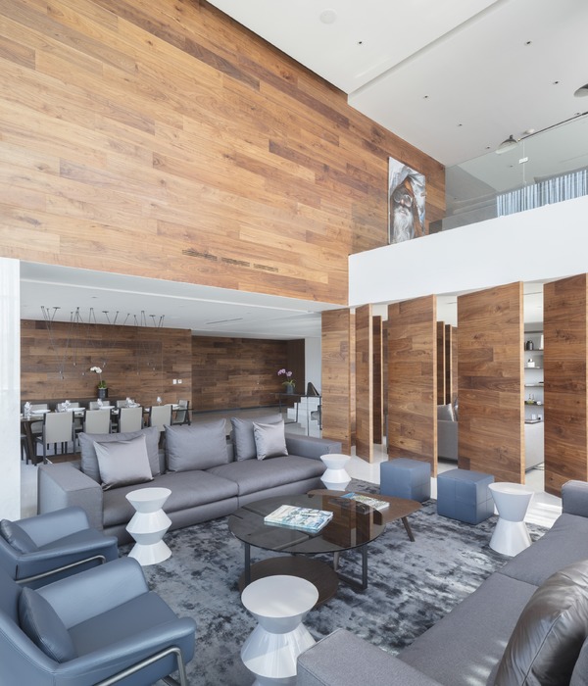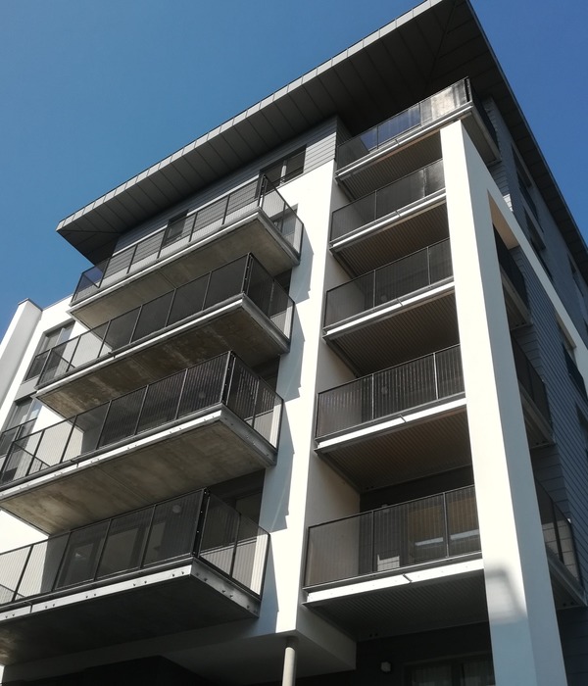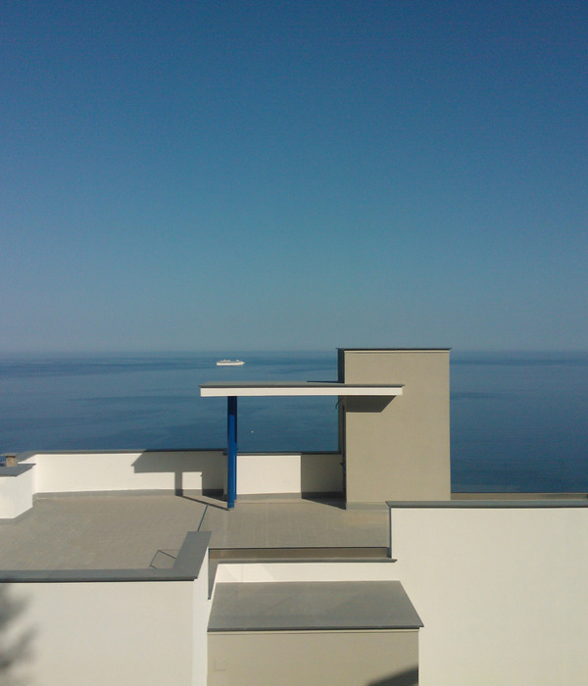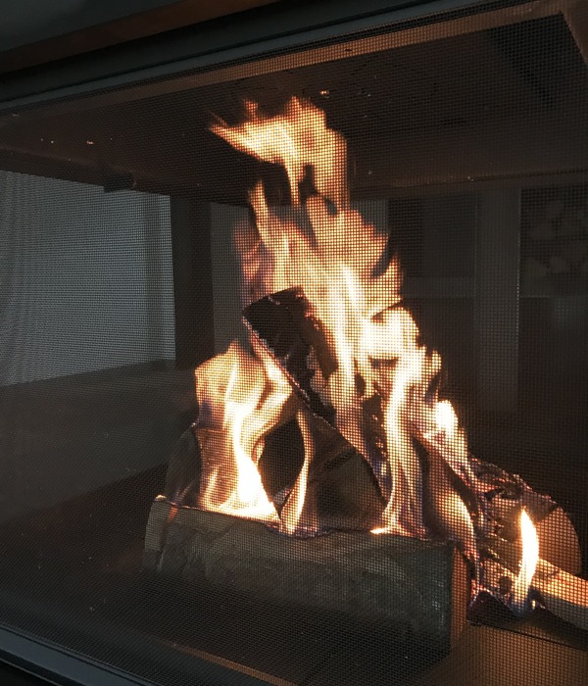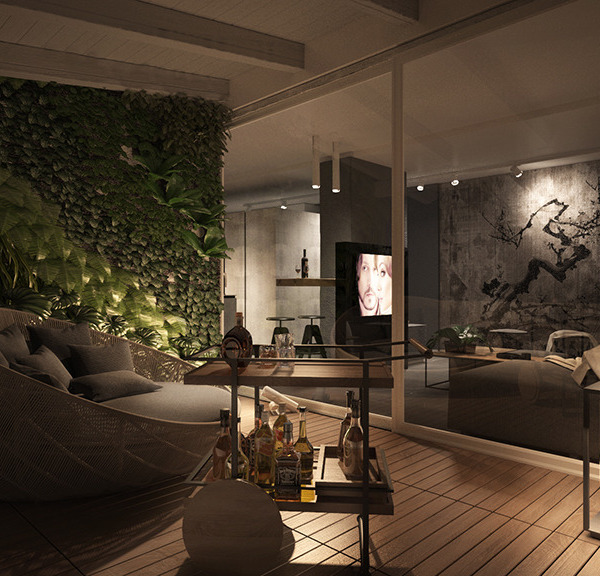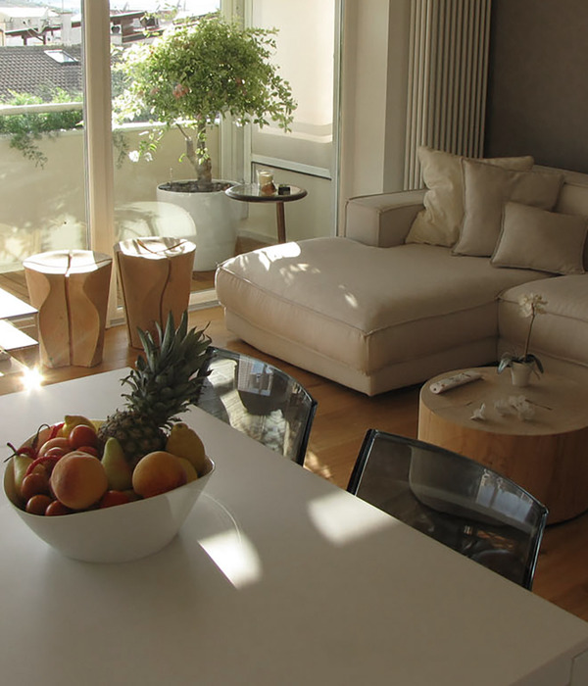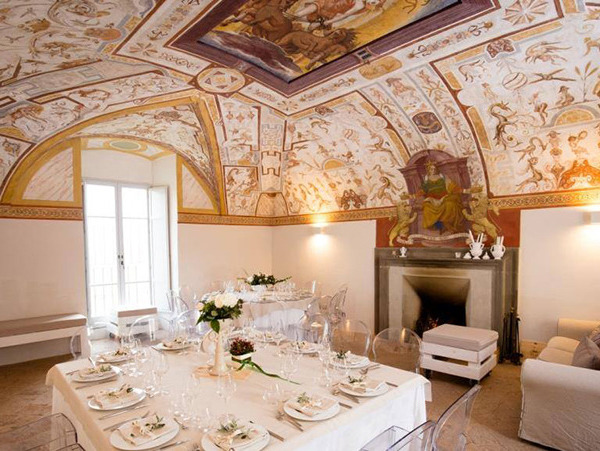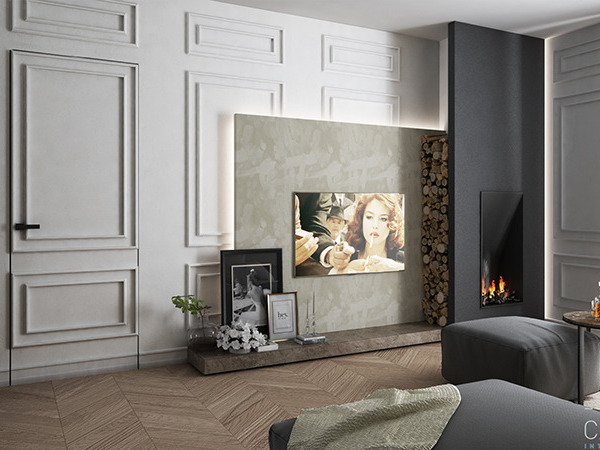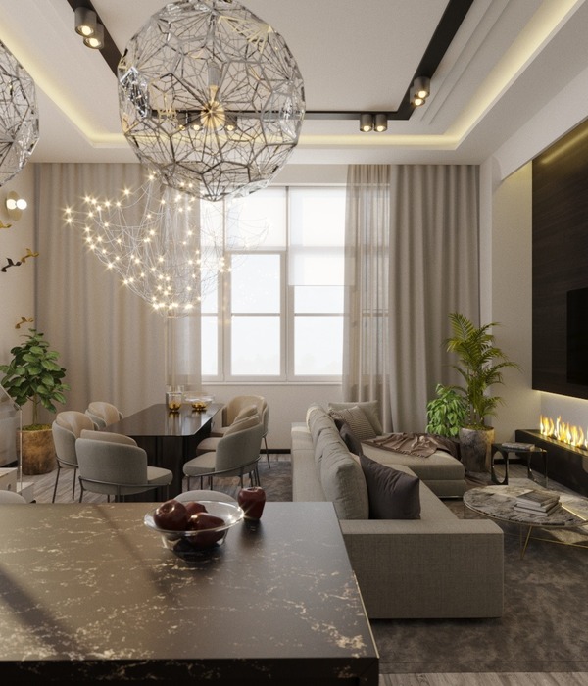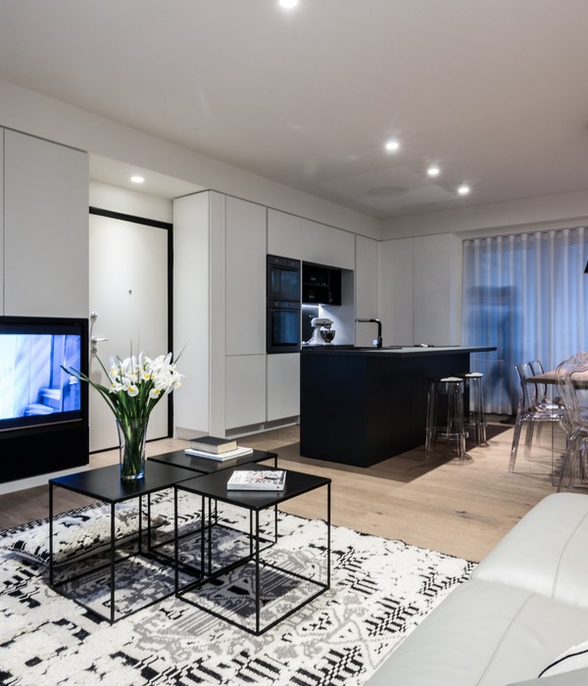- 项目名称:克罗地亚光之家
- 设计师:Puras Architecture
- 建造商:AutoDesk,Cupa Pizarras,Dinesen,IdealCombi,Morsoe,Siemens,Zehnder,ACT 3D,Adobe Systems Incorporated,Duravit,Hans Grohe,IFO,Invita køkkener,Panasonic
- 工程师:Stokvad Rådgivende ingeniører A,S
- 景观设计:Puras Architecture
Houses, Varaždin, Croatia
设计师:Puras Architecture
面积: 153 m²
年份:2018
摄影:Tina Steffansen
建造商: AutoDesk, Cupa Pizarras, Dinesen, IdealCombi, Morsoe, Siemens, Zehnder, ACT 3D, Adobe Systems Incorporated, Duravit, Hans Grohe, IFO, Invita køkkener, Panasonic
工程师:Stokvad Rådgivende ingeniører A/S
景观设计: Puras Architecture
City:Varaždin
Country:Croatia
Light house is a vacation house built in 2018 after drawings by Architect Søren Sarup, Founder and CEO of Puras Architecture.
The vacation house is situated in the western part of Denmark next to the largest wilderness area of Denmark. Here the waves from the North Sea wash up on the beaches, the wind blows the sand up in the high dunes and a huge open landscape with dune heaths and lakes continues further inland. These beautiful rough surroundings form the design of Light House.
In the search of creating an unique place, are listening and observing important. The soft north light, the view and the sound of the wind in the reed were all elements in the inspiration to transforming an old A frame house to a modern, warm, simple and beautiful A frame house.
It consists of two very different but complementary structures: A horizontal rectangular building body with wide windows framing the nature, against a vertical slate covered triangular building body. The design of Light House is varied and eventful at the same time as it is experienced simple and modern.
Wide windows are framing the enlightened landscape towards north and the hidden window frames create a visual continuation to the terrace areas outside. The open floor plan generates views through the building and to sunny spots due the day. The wooden terrace is designed with several living corners and rooms that offer shade, shelter or a place in sun.
Light house is designed with materials that fit the local climate and require a low maintenance frequency. It is cladded with untreated Douglas fir that respond well to the dry salty air, so do the wooden terraces. The triangular building is cladded with natural slate. In color and properties the materials suit the environment and Light house blends into its surroundings from all angles.
The house is designed in accordance with Nordic design traditions, where its proximity to nature, its use of light and its airy openness create unique architectural experiences.
The warm wooden surfaces against clean white and sharp edges combined with Danish furniture classics create a calm and relaxed atmosphere that breaks the boundary between indoor and outdoor life.
项目完工照片 | Finished Photos
设计师:Puras Architecture
分类:Houses
语言:英语
阅读原文
{{item.text_origin}}

