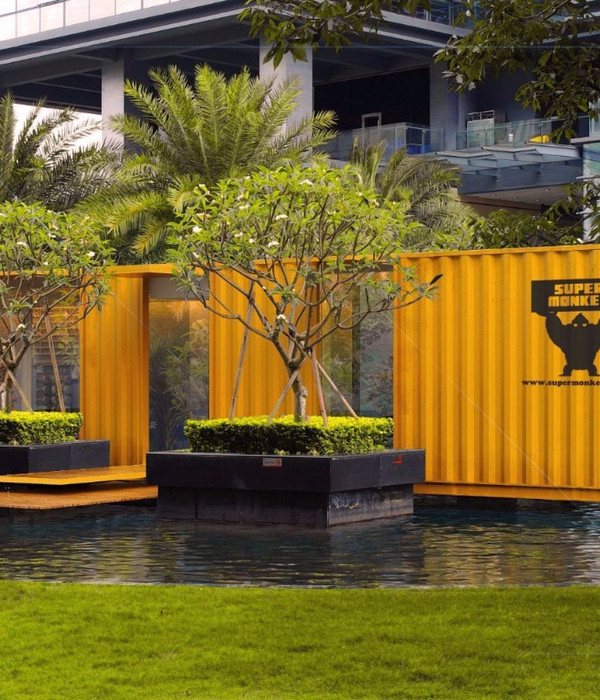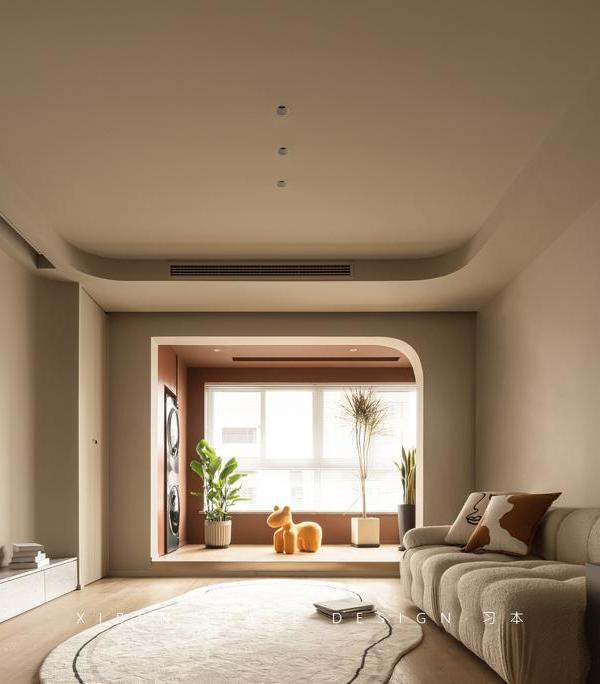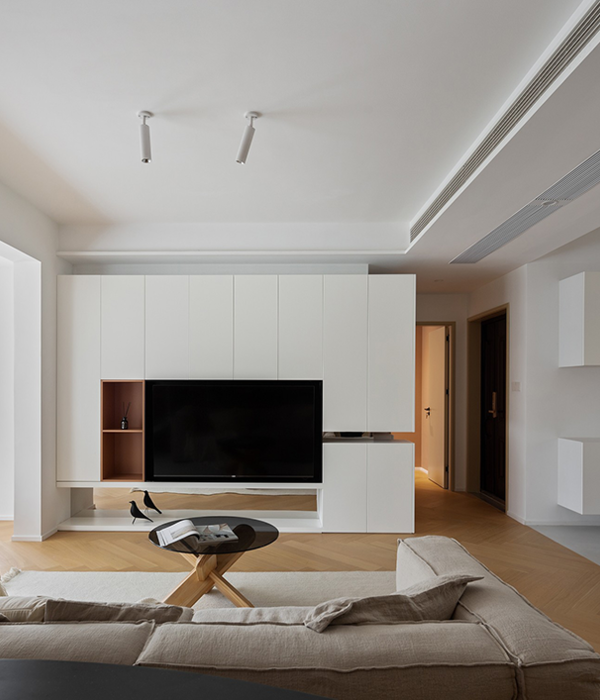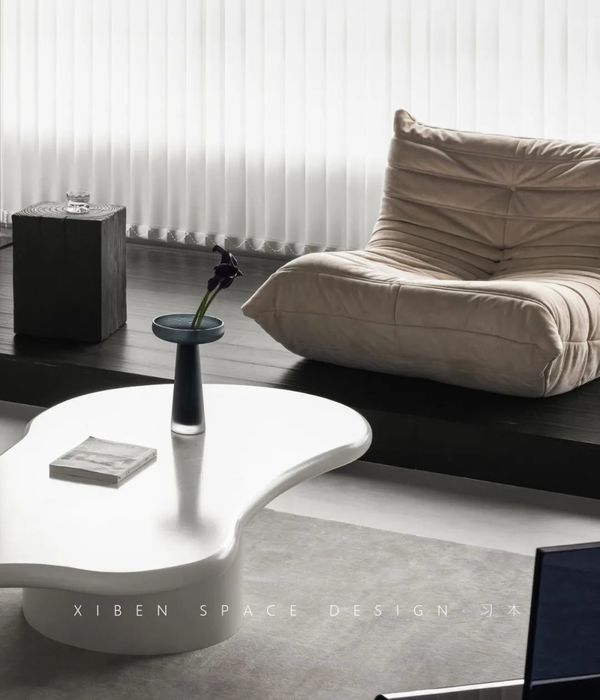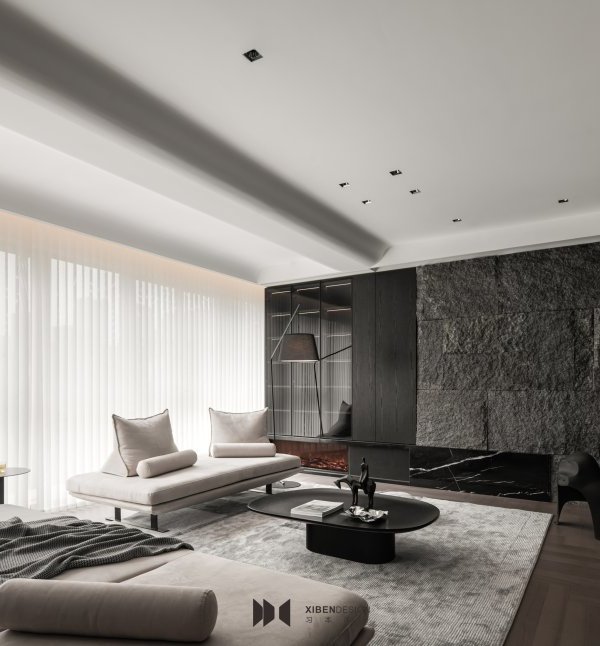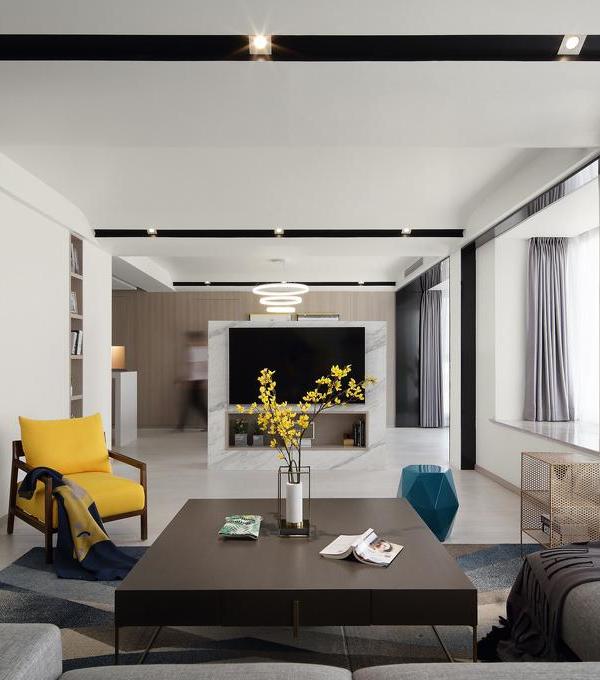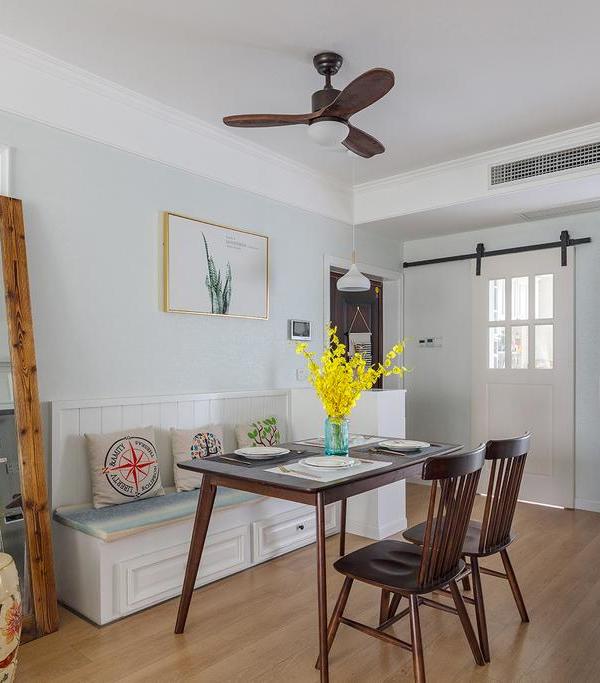双层雕塑式公寓,通透空间与厚重元素的巧妙结合

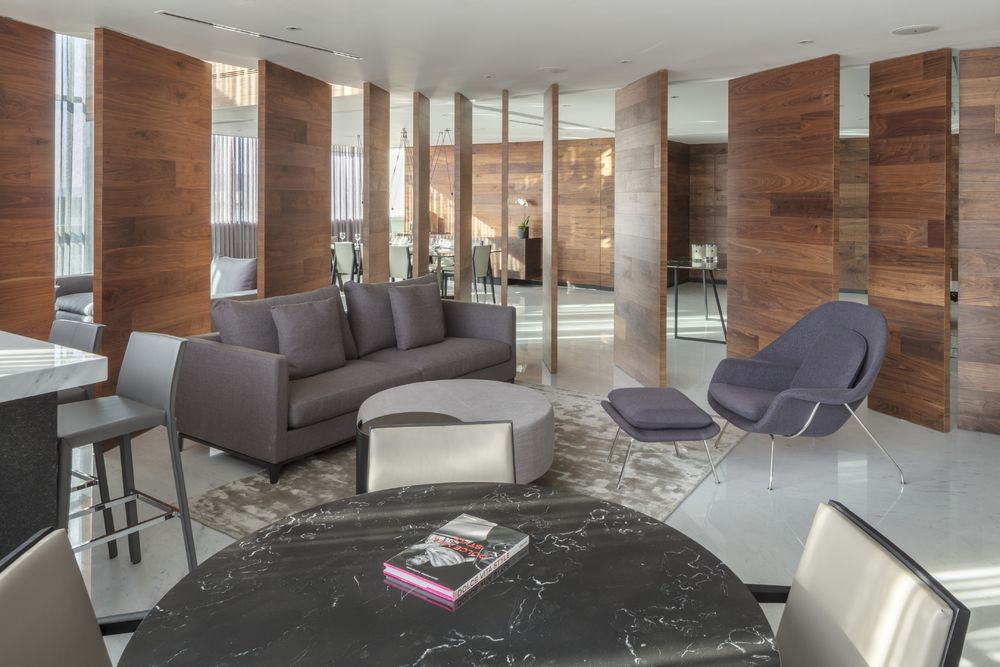
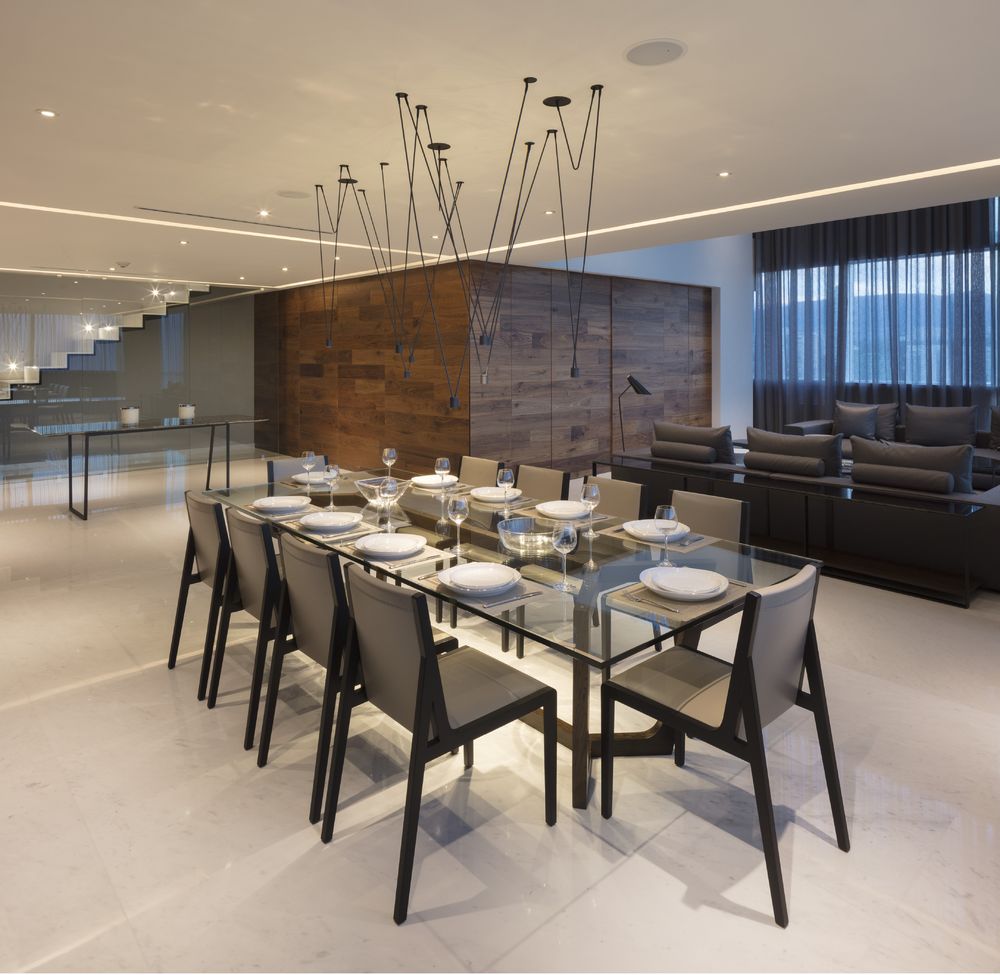
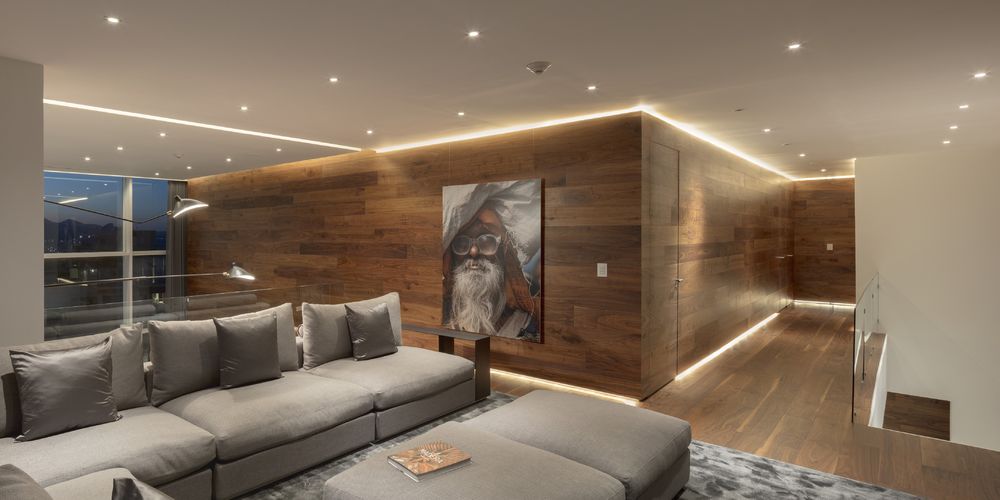


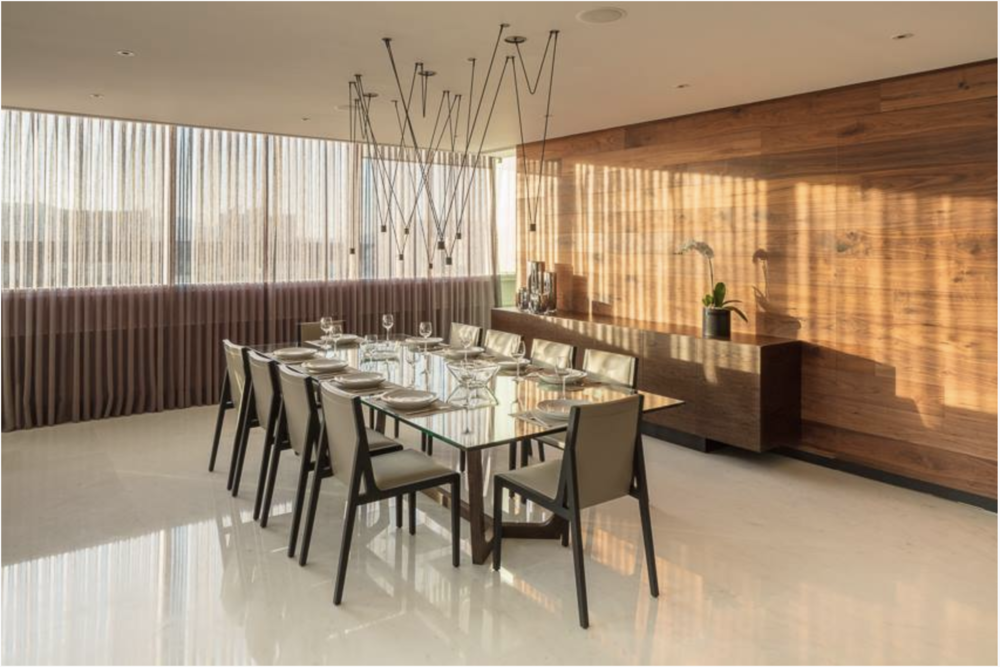


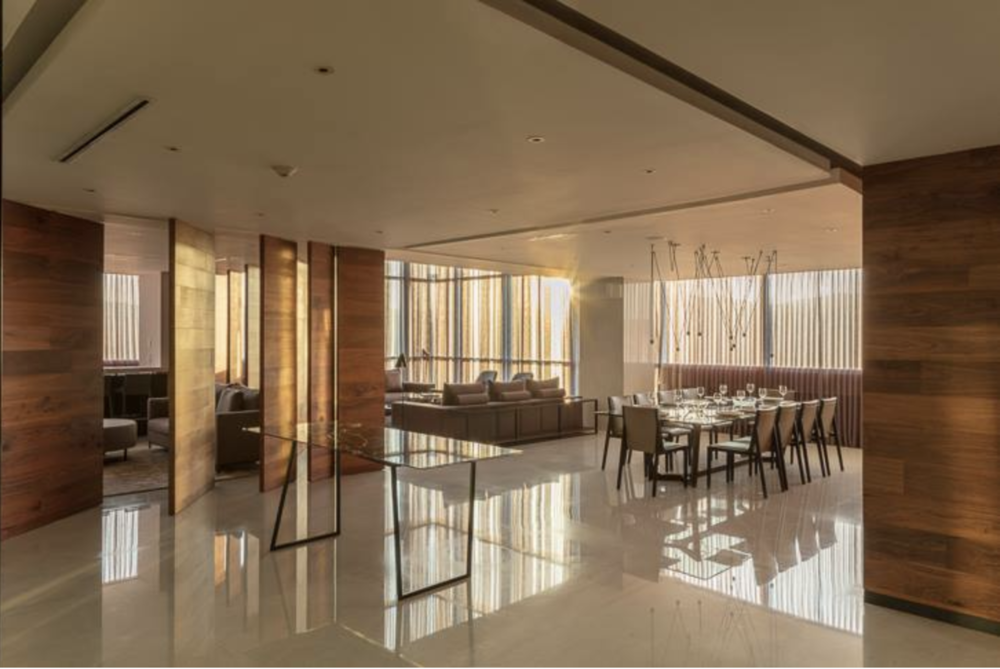
The apartment is arranged on two levels, the design consists of a double height apartment
with large windows and open spaces, with two key elements, one of them is the staircase,
which was designed as a sculptural piece; structured with a steel sheet with floated marble
plates forming the steps, giving the impression of lightness.
In contrast, the library is the heavy element, based on wooden gates that allowed us to
generate a dynamic and versatile space, with the possibility of being open or closed and,
in terms of privacy and function, allowing a visual connection between them according to
the openness of the gates.
The selected materials seek to create a clean and sober space; the contrast between
Acqua Bianca marble floors and large DuChateau walnut wood panels results in an
elegant space.
Lighting plays an important role in the design, as it responds to each area functionality,
creating scenes of light through lightboxes that bathe the spaces with indirect light and,
visually accented, with chandeliers and decorative lamps.
The furniture was specially selected by understanding the space and its individual
functionality, generating a harmony in both materials and colors, creating spaces that
coexist naturally, giving each one its own identity.
Concepto Taller de Arquitectura
Alberto Dana
Daniel Dana
Karen Goldberg
Photo: Agustín Garza
Year 2018
Status Completed works
Type Apartments / Interior Design


