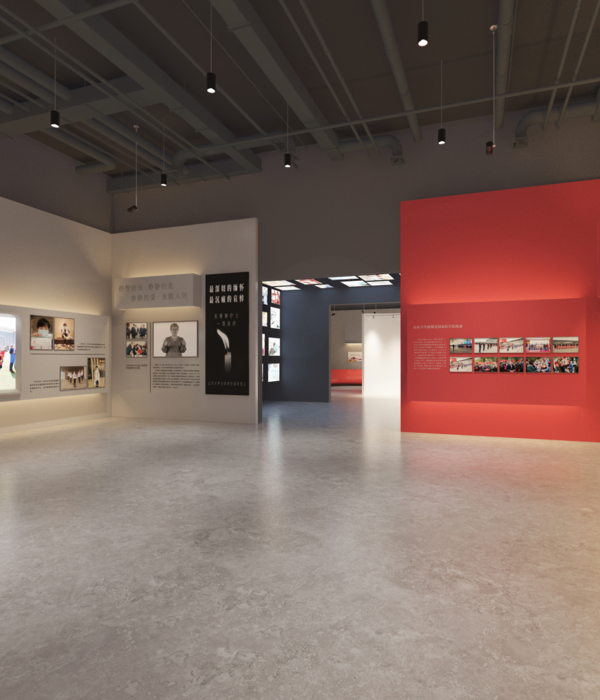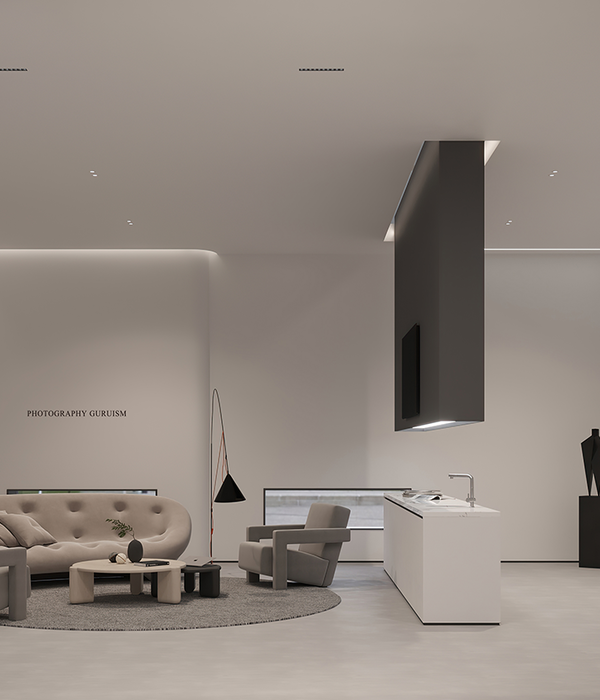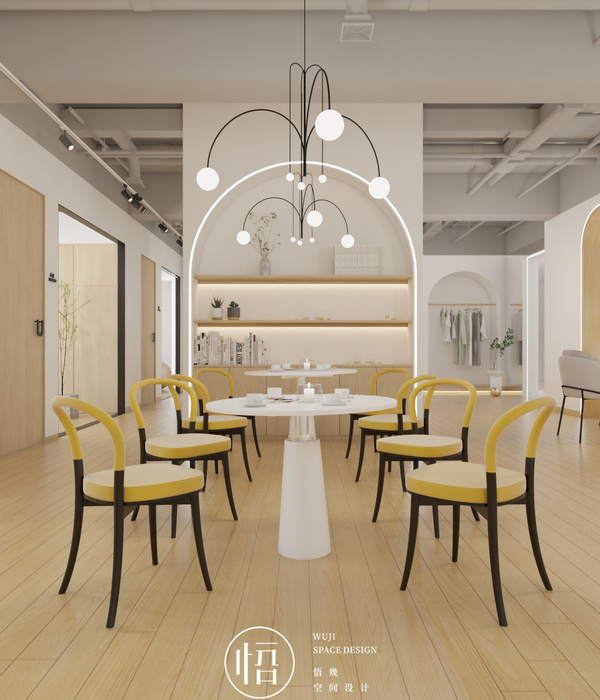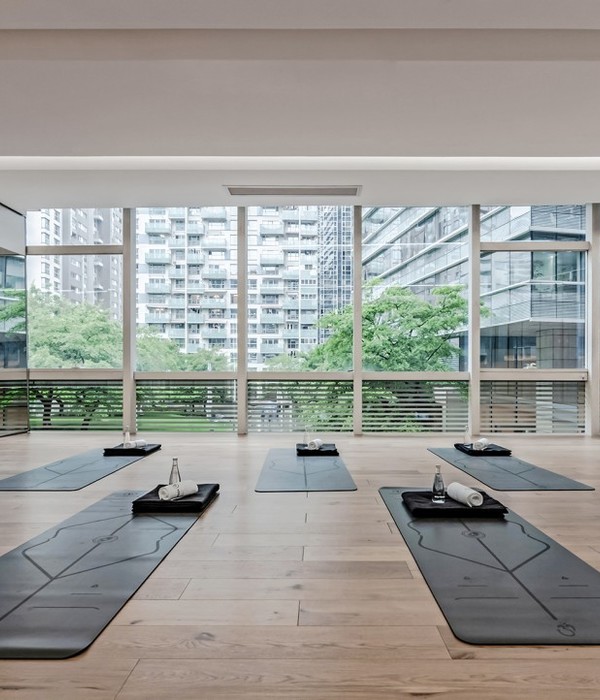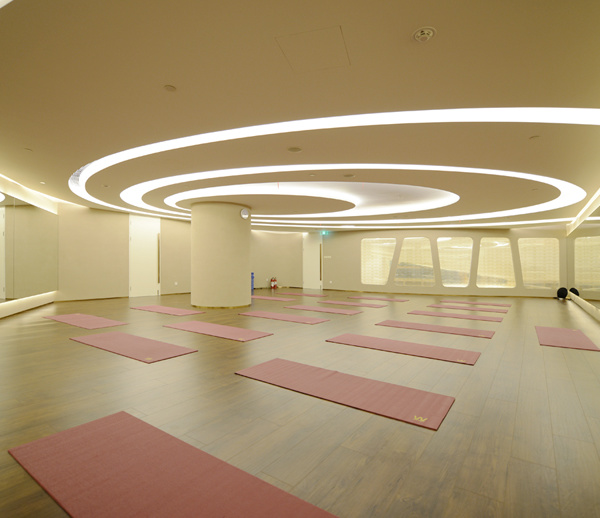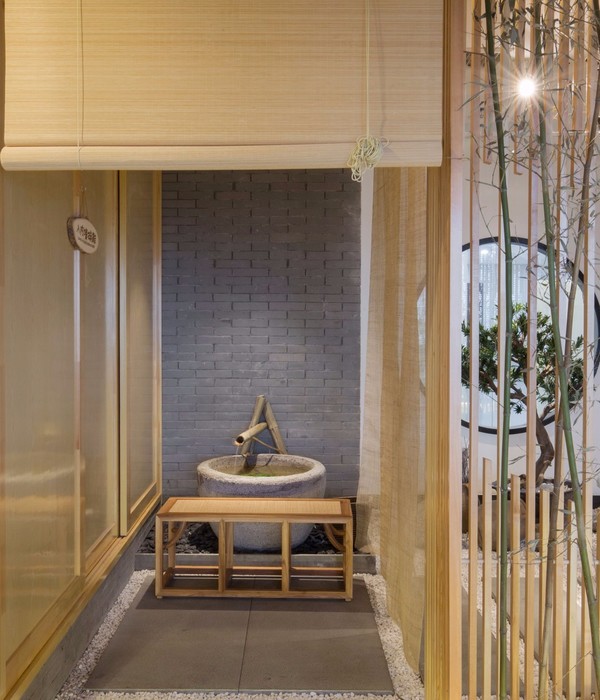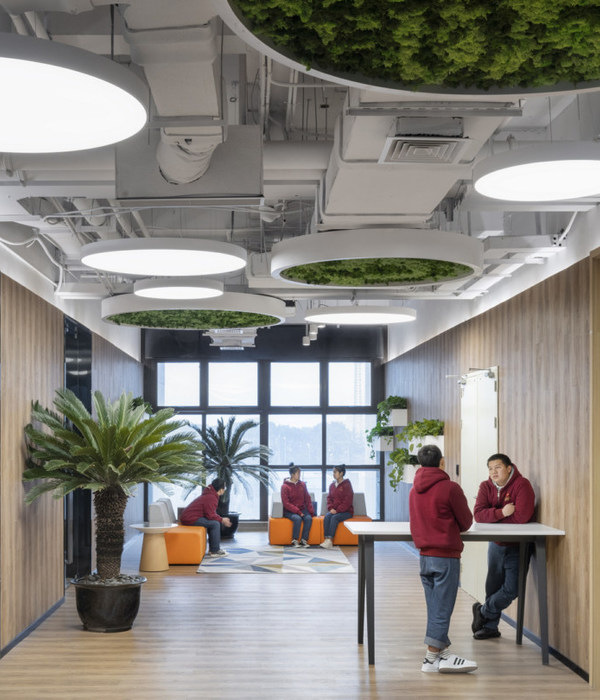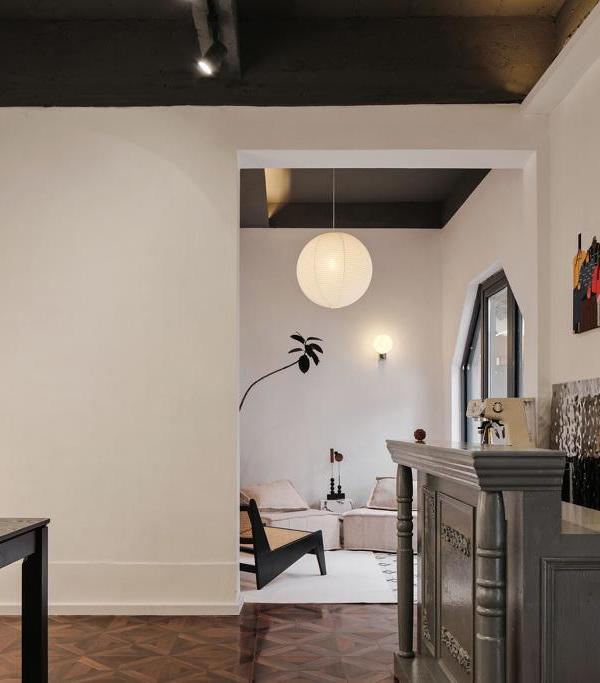- 项目名称:天安云谷科技文化展览馆
- 项目业主:深圳市天安云谷投资发展有限公司
- 项目地点:深圳市龙岗区
- 建筑面积:3501㎡
- 设计团队:何健翔,蒋滢,陈晓霖,邓敏聪,王玥,何文康,黄城强,MOLINSKI ADAM ALEXANDE
- 结构顾问:容柏生结构设计事务所
- 幕墙顾问:广州同程建筑技术有限公司
- 空调专业顾问:尹志强
- 时间:2015 – 2020年
- 摄影:张超
作为中国、乃至全球城市化发展最为迅猛的城市,深圳在完成一次城市化后迅速开启尺度更大、强度更高的新城市化进程,以往大片村城混合状态被迅速纳入二次更新的浪潮之中。位于深圳龙岗坂田片区的“天安云谷”项目便是这次更新浪潮中的典型案例。规划中的“云谷”将最终将建成占地76万平方米、总建面400万平方米的产业、办公、居住和商业的全超高层综合新城。
Shenzhen, as the city with the most rapid urbanization development in China – even in the world, had quickly started a new urbanization process that’s both large in scale in the manner of a mixed cities-villages of the past and intensity after it’s first urbanization process. Pavilion C, located in Bantian, Longgang, Shenzhen is a typical case in this wave of upgrade. Pavilion C will eventually be built into a complex of super-high-rise city occupying an area of 760,000 sqm and a total construction area of 4 million sqm that includes the function of industrial, office, residential and commercial.
▼云亭外观,Pavilion C exterior view © 张超
▼云亭夜景,night view © 张超
“云亭”基地位于项目一二期中央,本为一块夹于中央绿带和东侧项目一期已开发的摩天大楼群之间的一片锐角三角形的微小用地。由于用地位置特殊,运营方将其定义为服务于新城一二期物业的公共文化用地。这个形态独特的建筑项目除了引进文化艺术类的交流和展览外,还将为进驻“云谷”的大型IT公司和新兴高科技公司提供展示和交流平台,这些企业中不乏华为和大疆等明星企业。
▼首层平面图,ground floor plan ©源计划建筑师事务所
▼功能分析示意,function diagram ©源计划建筑师事务所
The designated site of Pavilion C is located in the middle of the first and second phases of the overall grand project. It was originally a small piece of land of an acute triangular shape, situated between the central green belt and the skyscrapers developed in the first phase of the project on the east side. Due to the special location of the land, the operator of the site defines it as a public cultural land serving the first and second phase of the complex. In addition to bringing in cultural and artistic conferences and exhibitions, this unique architectural project will also provide a platform for the exhibition and communication for large IT companies and emerging high-tech companies in Cloud Park. The well know star-enterprises, Huawei and DJI, are also among these companies.
▼立面局部,facade partial view © 张超
▼街道层视角,view from the street level © 张超
▼拱腹灯光效果,soffitlighting © 张超
"云亭"的建造策略产生自对快速多变的城市现状的巧妙应对。建筑项目的设计场地处于新城二期整体的4层地下空间之上,建筑因此采取了对地下空间设计最低限度干预的策略——建筑的筒体结构与垂直交通合一,以最小的落地面积植入于已设计成型的地下空间。
▼使用方式示意,mode of use ©源计划建筑师事务所
The construction strategy that Pavilion C had employed comes from an ingenious response to the constant-changing-city. The site of the conceptual design of the project is right on top of a 4-story underground space that is under construction. Therefore, the design of this project took a strategy that inflict minimum impact onto the original underground space-the cylindrical structure of the building is integrated with the vertical traffic, and it is implanted onto the designed underground space with the smallest floor area.
▼建筑的筒体结构与垂直交通合一,the cylindrical structure of the building is integrated with the vertical traffic © 张超
▼内部空间,interior view © 张超
▼楼梯,stairs © 张超
在狭窄的三角形场地范围内,三座蘑菇形建筑物落在了地下和半地下空间之上;二层的“蘑菇体”体块从结构体往外悬挑,彼此相连成序列展厅。展厅空间覆盖之下的开放空则向城市开放,为未来城市提供连续和流动的地面架空广场。建筑让所有的城市文化活动悬置与城市广场之上,并为全新的高密度社区提供了三束如村口榕树或者凉亭一般的舒群基础空间。
Within the narrow triangular site, three mushroom-shaped buildings fall on top of the underground and semi-underground space; the “mushroom skirt” on the second floor is cantilevered out to form a sequence of exhibition halls. The spaces shaded by the Cloud Pavilion is open to the public, providing a fluid, continuous overhead plaza for the future city.
▼“蘑菇体”体块从结构体往外悬挑,彼此相连成序列展厅 © 张超
the “mushroom skirt” is cantilevered out to form a sequence of exhibition halls
▼从外部望向“蘑菇体”,view towards the“mushroom skirt” from outside © 张超
▼云亭夜景,night view © 张超
▼建筑让所有的城市文化活动悬置与城市广场之上 © 张超 the Cloud Pavilionprovides a fluid, continuous overhead plaza for the future city
▼施工视频,construction video©源计划建筑师事务所
▼半地下夹层平面,semi-underground floor plan ©源计划建筑师事务所
▼首层平面,ground floor plan ©源计划建筑师事务所
▼展厅平面,exhibition hall plan ©源计划建筑师事务所
▼屋顶平面图,roof plan ©源计划建筑师事务所
▼东立面图,east elevation ©源计划建筑师事务所
▼剖面图,section ©源计划建筑师事务所
建筑师:源计划建筑师事务所
主持建筑师:何健翔 & 蒋滢
项目建筑师:陈晓霖
设计团队:邓敏聪,王玥、何文康、黄城强、MOLINSKI ADAM ALEXANDE
结构顾问:容柏生结构设计事务所
幕墙顾问:广州同程建筑技术有限公司
空调专业顾问:尹志强
建筑面积:3501㎡
时间:2015 – 2020年
项目名称:天安云谷科技文化展览馆
项目业主:深圳市天安云谷投资发展有限公司
项目地点:深圳市龙岗区
摄影:张超
Project Name: Tianan Cloud Park Science and Technology Pavilion
Architect: O-office Architects
Principal Architects: He Jianxiang & Jiang Ying
Project Architect: Chen Xiaolin
Design Team: Thomas DENG Mincong, Wang Yue, HE Wenkang, HUANG Chengqiang, MOLINSKI Adam Alexande
Structural Consultant: RBS Architectural Engineering Design Associates
Facade Consultant: TEC Architectural Technology Co., Ltd
Consultant: Yin Zhiqiang
Gross Built Area: 3501 sqm
Period: 2015-2020
Client: Shenzhen Tianan Cloud Park Investment Group
Project Location: Longgang, Shenzhen, Guangdong Province, China
Photographer: Zhang Chao
{{item.text_origin}}

