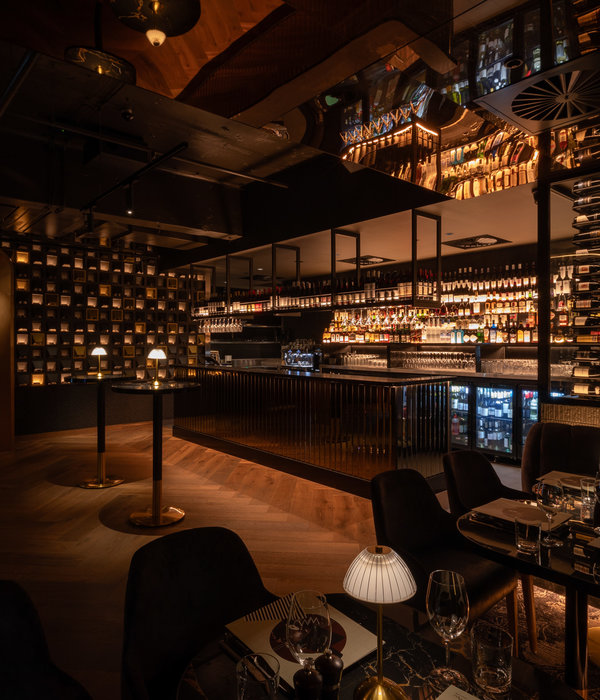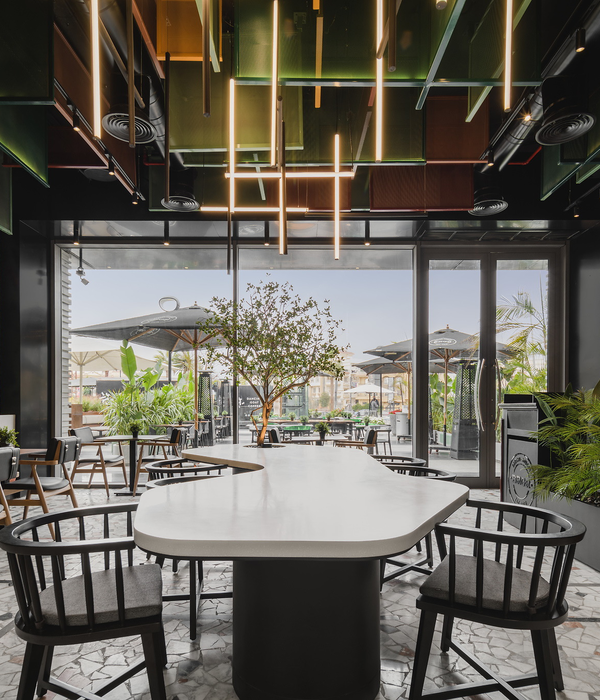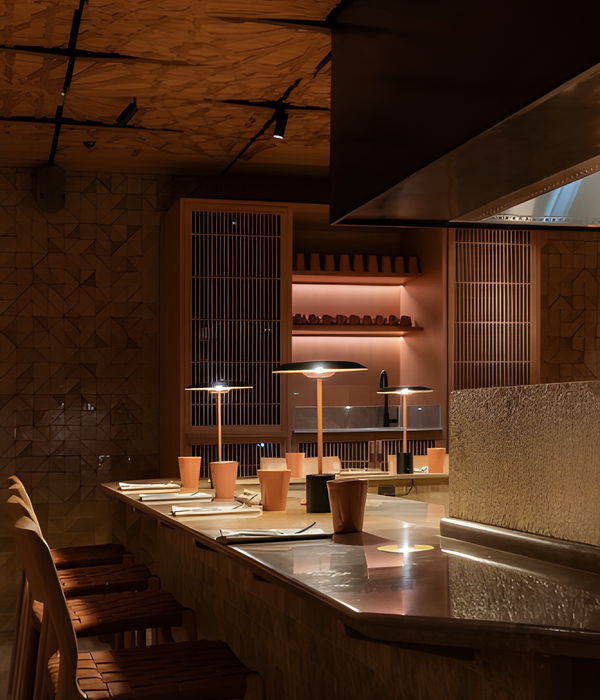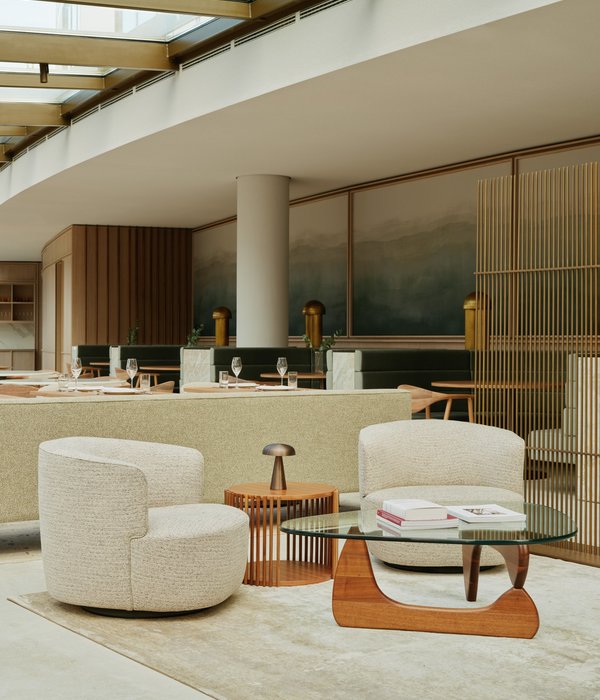Architects:Studio Studio
Area :170 m²
Year :2022
Photographs :Park Sehee
Lead Architect :Do Gwanghun
City : Incheon, South Korea
Country : South Korea
This restaurant is located in Incheon and is on one of the lower floors of a large housing complex. Each store in a residential complex is ‘box-like’. The game is won or lost by how the designer elegantly fills the box inside. This project, as usual, consisted of a few walls.
The main function of drinking wine and eating food is divided into different atmospheres in one space by walls.However, because the walls are low, the space is not completely separated.
The soft zoning divided by the low walls creates a different atmosphere with the different furniture. Low walls maximize one space. Thus, visitors feel a cluster of low walls as they step inside. This ‘community of walls’ is everything that makes up this project.
▼项目更多图片
{{item.text_origin}}












