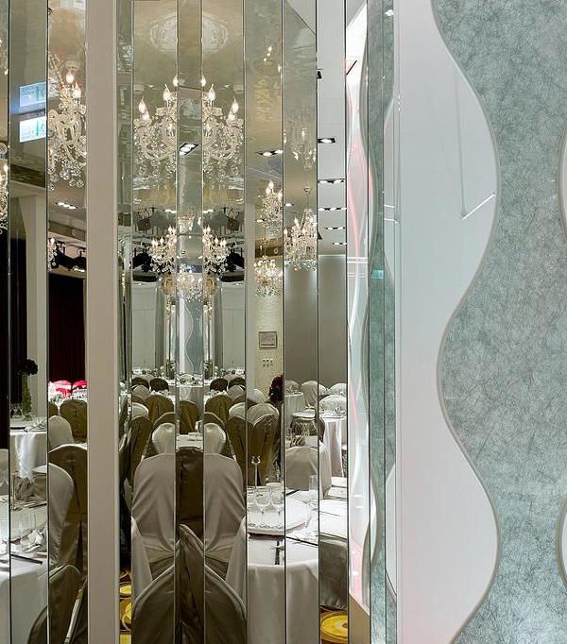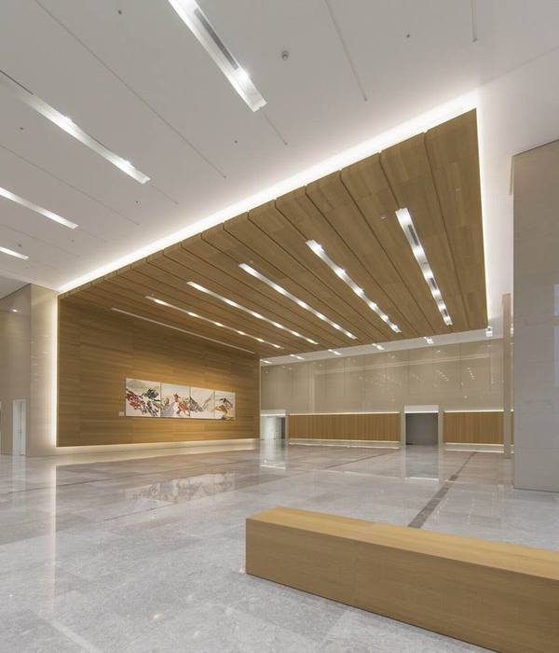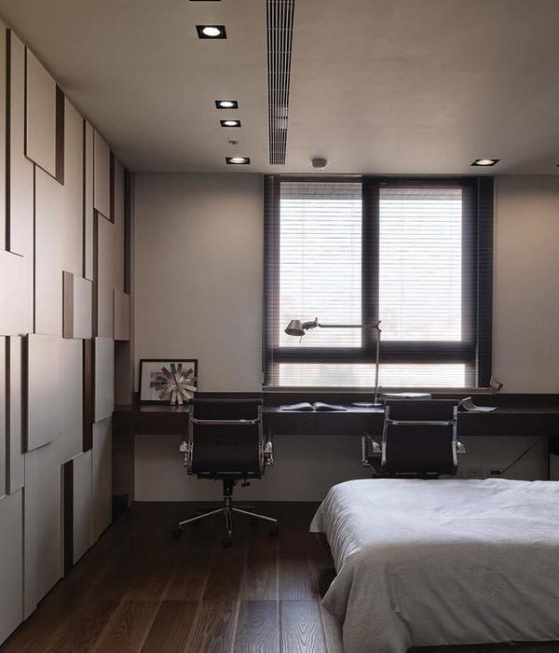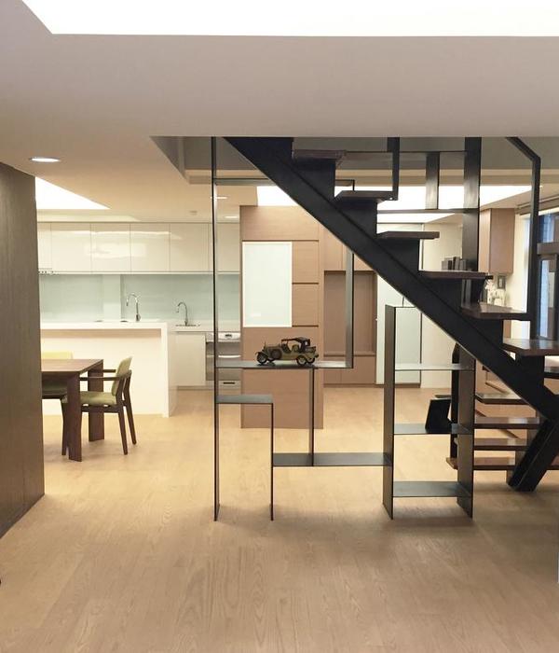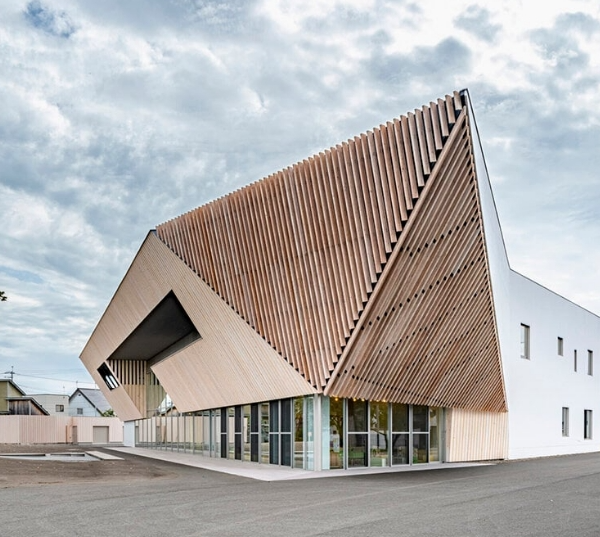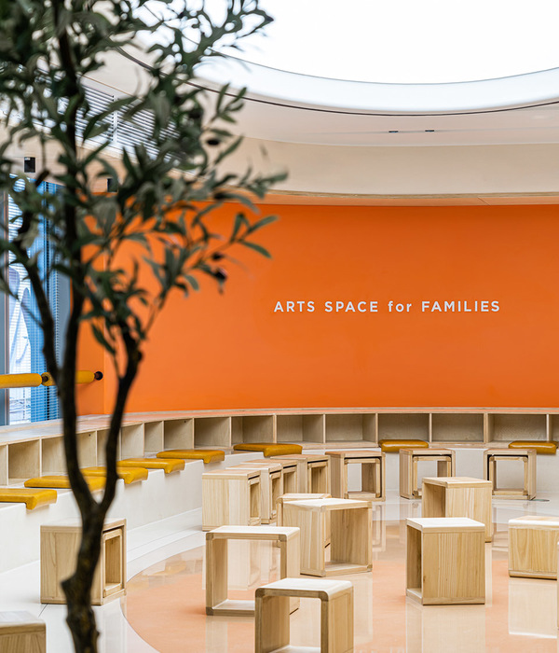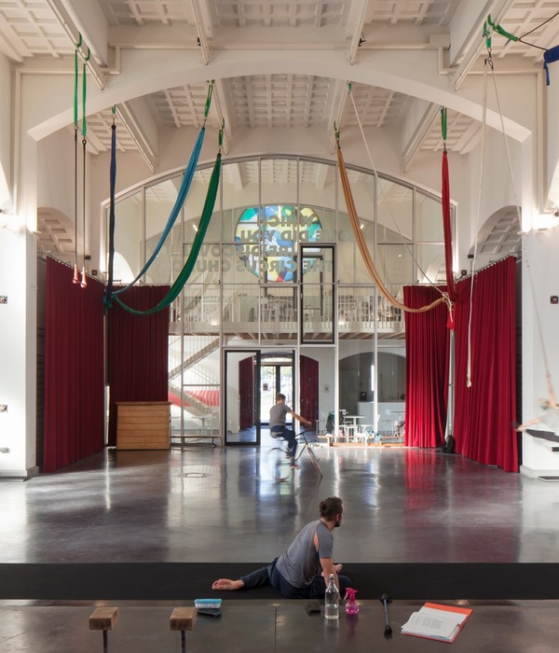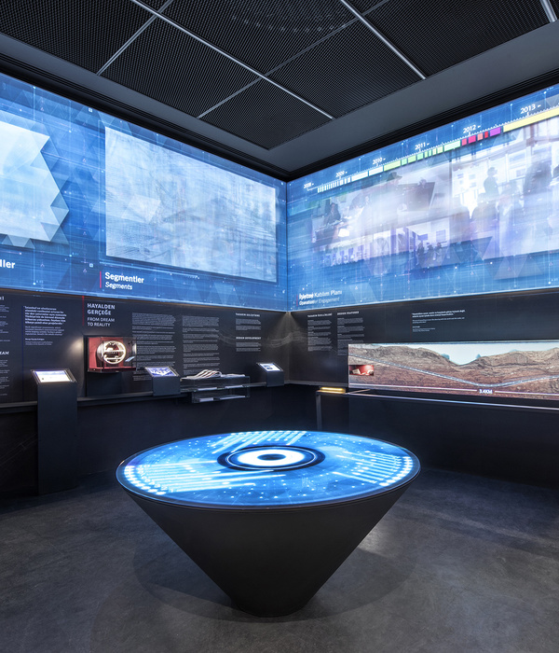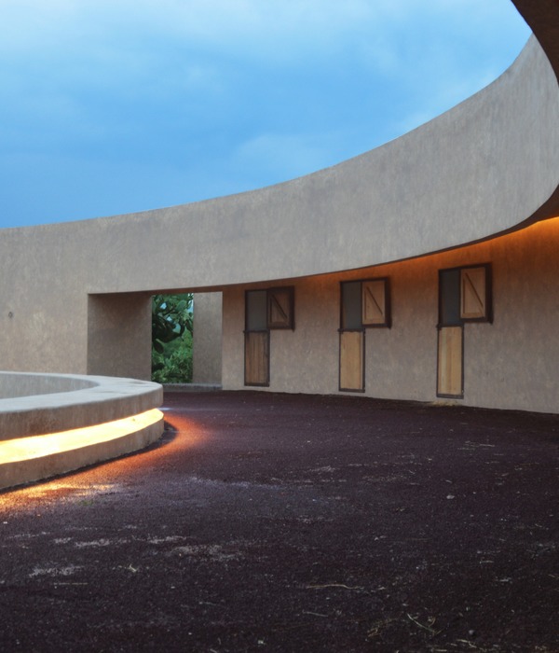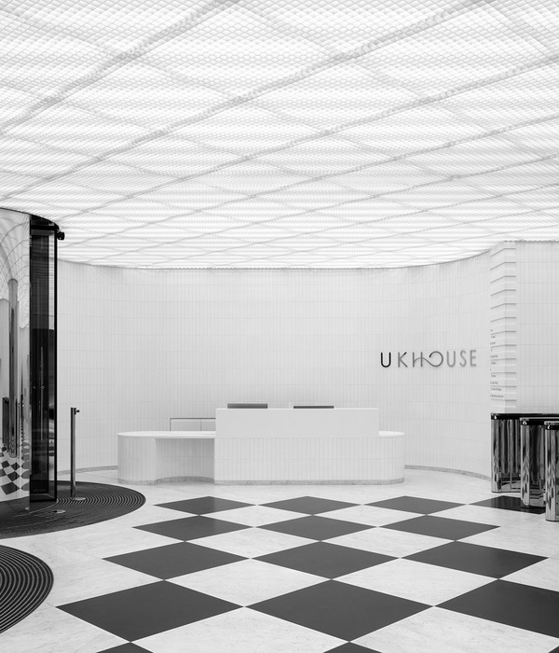架构师提供的文本描述。该项目涉及在Cervignano del Friuli的现有建筑内建造一个新的音乐厅,然后对其进行彻底的翻新和改造。新的目的地包含了与几个团体和协会有关的不同功能,并打算以不同的方式加以使用。音乐厅包括公众聚会和茶点、音乐练习和教学室、展览、表演和会议,以及录音室。
Text description provided by the architects. The project deals with the construction of a new music hall in Cervignano del Friuli inside an existing building, which is then totally renovated and transformed. The new destination incorporates different functions related to several groups and associations and is meant to be used in different ways. The music hall includes areas for public gatherings and refreshment, rooms for music practice and teaching, exhibition, performances and conferences, as well as a recording studio.
该项目包括在现有建筑中建造两层楼。现有的砖结构将被保留和再利用,以支持屋顶,而一个新的独立钢筋混凝土体积将勾勒出一个新的区域内,并保证隔音。后一层结构由四卷组成,用于一楼的排练室,是两层楼内唯一封闭的独立区域。木梁鞍顶重建的螺距比以前高。一楼,部分开放到双高天花板,是由一个多功能大厅100人。
The project consists in creating two floors in the existing building. The extant brick structure will be preserved and reused to support the roof, while a new independent reinforced concrete volume will outline a new area inside the building, and guarantee soundproofing. The latter structure is composed of four volumes for the rehearsal rooms on the first floor, the only enclosed and independent areas in the two-storey volume. The saddle roof of wooden beams is rebuilt with a greater pitch and higher than the previous one. The first floor, partially opening onto the double-height ceiling, is occupied by a multipurpose hall seating 100 people.
© Massimo Crivellari
c.Massimo Crivellari
主立面由五个大的凸出的地板到天花板的窗框完成,在不同的水平和垂直平面上包含有玻璃窗和盲窗格,从而使面向城镇的正面看起来“更深”。
The main facade is completed by five large protruding floor-to-ceiling window frames, containing the glazed and blind panes on different horizontal and vertical plans, so that the town-facing front looks “deeper”.
{{item.text_origin}}

