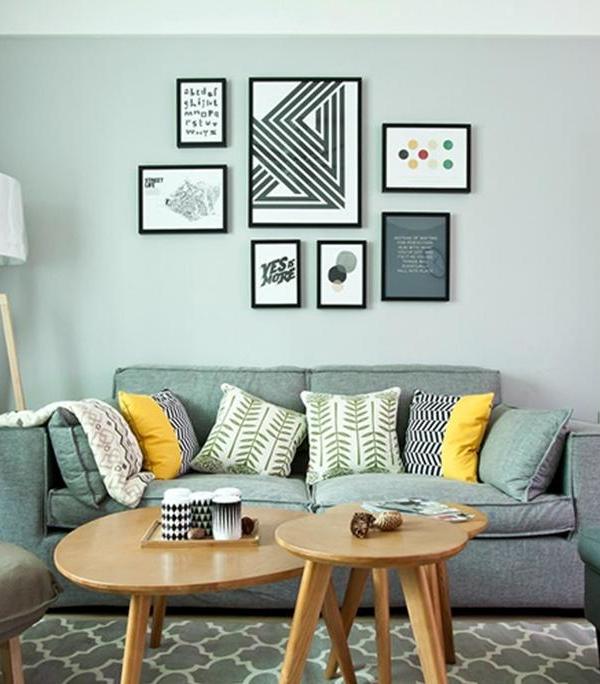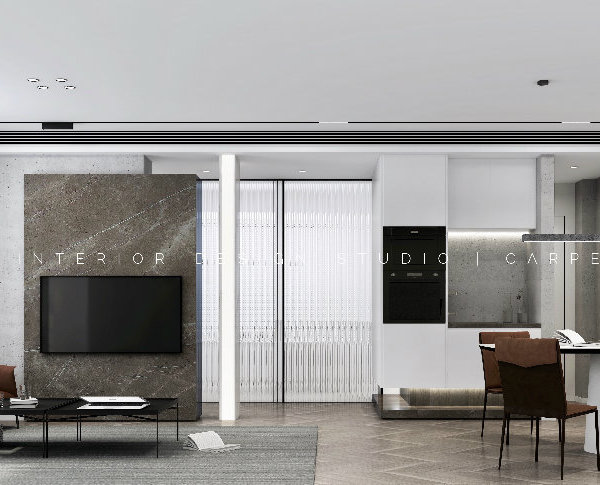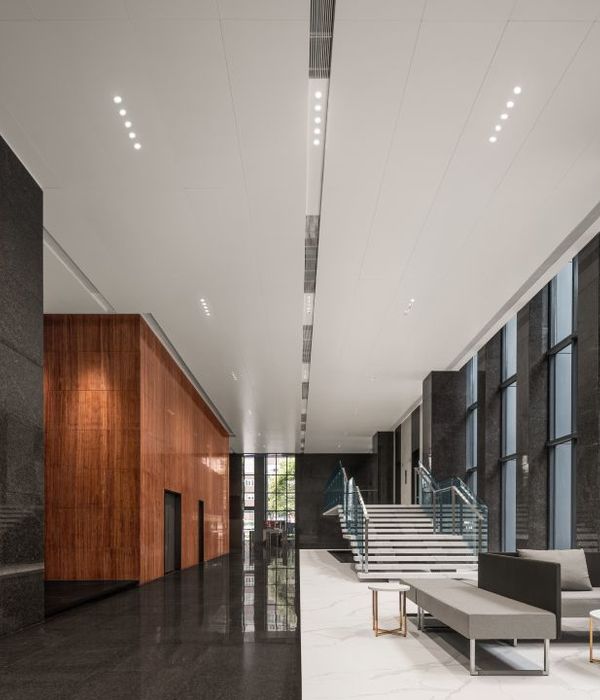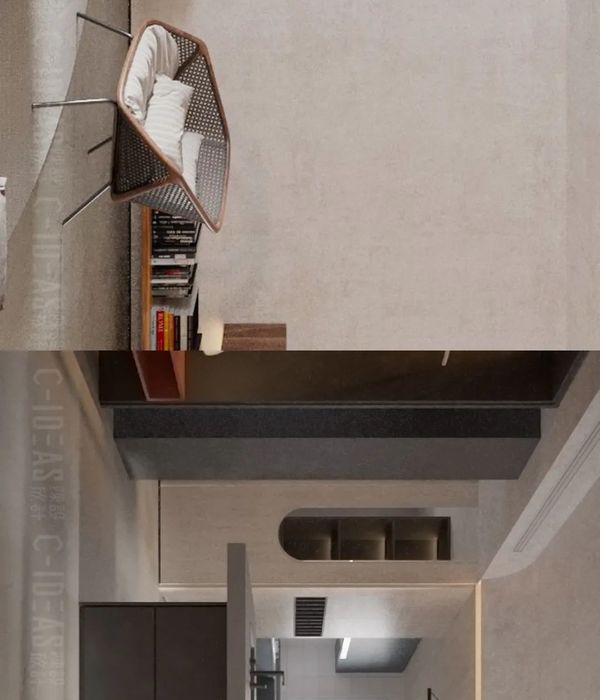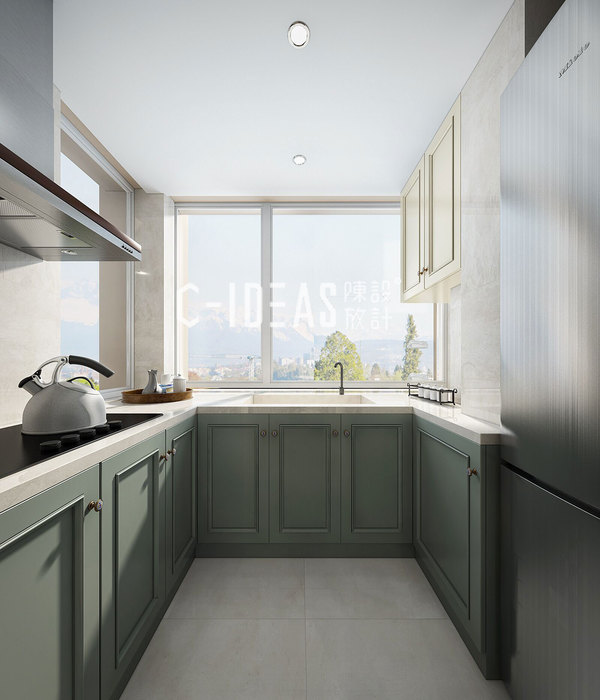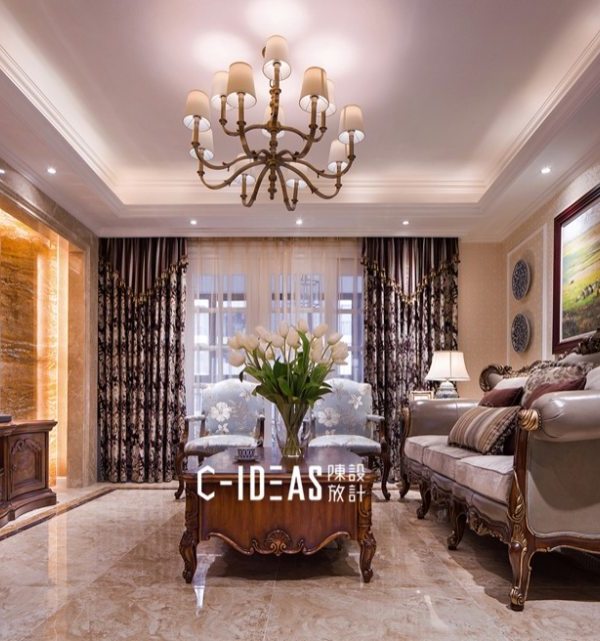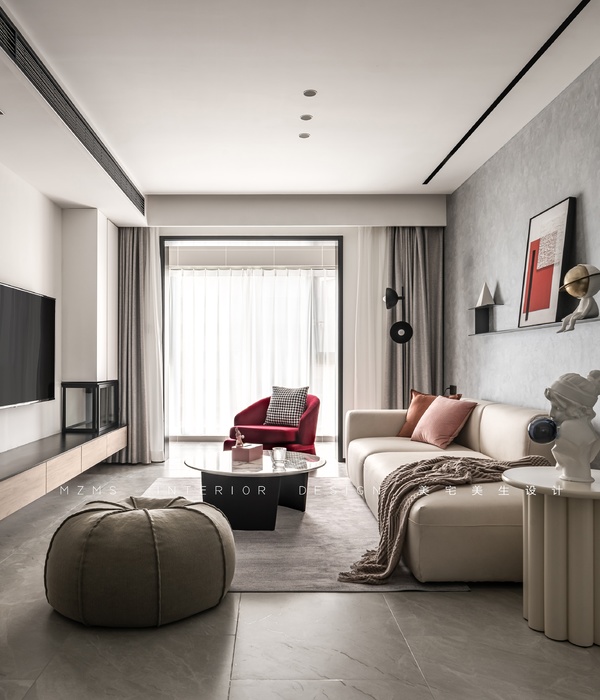MIXD是一家专长于酒店设计的事务所,而这也是Intive公司委托他们设计新办公室的原因:创造一种如酒店般友好温馨的工作环境。这要求设计包含足够的同理心、尊重个人主义,同时充满乐趣和分享的氛围。这样的办公室能够调动积极的情绪,加强员工之间的联系,从而创造出真正有益的工作环境。
MIXD specializes in hotel design, which is why the design of the Intive office in Wroclaw is based on concept of hospitality. This includes accepting a man as he is. Hospitality is a mixture containing empathy, respect for individualism, fun and sharing experiences. Such an office raises positive emotions, strengthens relationships between people, creates a good work environment.
▼项目概览,project overview
Intive公司的创始人Ludovic Gaude表示:“人是公司的重心,没有人,办公室无非只剩下空空的椅子,我们创造的产品也不会拥有用户。”对于这位投资者而言,创造能够点燃员工激情、表达个性、同时促进其身心健康的办公空间,无疑要比花枝招展的设计重要得多。
“People are the center of our company. Without them, we would only have empty chairs in our offices, and the products we create would not have users. “- these are the words of Ludovic Gaude, the founder of intive. It is not surprising that for this investor more important than the design “fireworks” was the well-being of employees, creating a space to implement their passion and expressing personality.
▼接待前台,reception area
MIXD事务所的设计师们专注于创造多样化的灵活空间,同时兼顾了强有力的“酷元素”,使年轻的程序员们更容易产生对公司的认同感。设计团队还创造了尽可能多的共享办公空间,以促进各个团队之间的见面、交流和了解。毕竟,“最好的派对总是在厨房里”。最终,设计团队邀请了一群公司员工来参加Culture Club®研讨会,让他们针对如何布置办公室来分享各自的想法。
MIXD designers focused on a diverse, flexible space, but also with a powerful “cool factor”, allowing young programmers to identify with this place. They also enlarged and opened up the maximum of shared office spaces to give numerous teams the opportunity to meet, talk, get to know each other better, and spend time together. After all, it is known for a long time that the best parties are happening in the kitchen… Finally, they invited a group of intive employees to take part in Culture Club® workshops, allowing them to share their ideas for organizing the office.
▼设计创造了尽可能多的共享办公空间,the design enlarged and opened up the maximum of shared office spaces
想法的构建仅花费了大约3个月的时间,并在2-3周后全部完成。设计过程采用了MIXD事务所自行开发的名为Design Cycles®的三段式设计工作方法。此外,设计团队还负责了所有设备安装的监督工作,包括地板、天花板、照明、壁画、固定家具和可移动家具等。
The creation of the concept took MIXD only about 3 months – the work was carried out very quickly, in stages of 2-3 weeks. This way of working is the Design Cycles® method used by MIXD – a design process divided into three parts. Later, as a design manager, MIXD designer supervised the entire process of equipment and assembly – floors, ceilings, lighting, murals, fixed and movable furniture.
▼休闲室,leisure room
办公室的舒适感主要体现在大量木材、软垫家具和色彩鲜艳的内饰的使用上。设计的一个关键性原则是,将典型的办公设备与“家用元素”并置,后者包括Fameg椅和Paged椅子,以及标志性的波兰Chierowski扶手椅等。对于公司的年轻员工而言,这样的家具会使他们联想到装修时尚的公寓或受欢迎的咖啡馆,从而营造出积极的氛围,第二个关键性原则是基于对波兰和弗罗茨瓦夫本地公司的关注,保持设计的可持续性并为当地企业提供支持。
The cosiness of the intive office is manifested primarily in a large amount of wood, upholstered furniture, colourful accents. Two principles were key – first, to mix typically office equipment with more “home-like” elements, such as Fameg and Paged chairs or the iconic Polish Chierowski armchairs. For young people working in intive, such furniture is associated with a fashionably furnished apartment or favorite cafe and creates a positive atmosphere. Secondly, the focus was mainly on Polish and Wroclaw companies (e.g. Bakata Design) – to keep the project sustainable and support local business. Designers from MIXD also focused on the acoustic comfort of the office – hence many sound-absorbing elements such as rugs, carpets, wood wool ceiling panels, upholstered seats, cushions, and pressed felt lamps. Here, rugs and carpets made according to an individual design by Newmor are particularly interesting – their oriental designs look modern thanks to pixelation.
▼大量木材、软垫家具和色彩鲜艳的内饰的使用营造出咖啡馆般的舒适氛围,the use of wood, upholstered furniture and colourful accents creates a positive atmosphere
▼室内细部,interior detailed view
Intive公司目前在6个国家开设了19个办公室,其中位于弗罗茨瓦夫的这间新办公室是波兰的5个办公室之一。它位于市中心的一栋新建筑当中,占据了2个楼层共4400平方米的面积,预计将有450人在这里办公。Intive公司以项目为单位进行工作,即根据项目的规模和性质来组建不同的员工团队。因此,办公室提供了足够多的小组工作空间,可供成员集会和进行简要汇报,也可以舒适地进行独立工作。会议室的设计十分有趣,不同的房间装饰着由当地艺术家Łukasz Kulikowski创作的充满幽默感的壁画。休闲空间采用了以漫画为主题的场景,使办公室的员工仿佛成为了出现在餐厅、马路或者爵士乐表演现场中的角色。所有这些场景都与愉快的经历和热情有关,它们对于年轻人来说与工作有着同等重要的意义。
Intive currently has 19 offices in 6 countries – Wroclaw is one of five in Poland. Located in a new building in the city center, it occupies two floors and has an area of 4400 m2 – a team of 450 people is expected to work there. Intive works in a project way – a team of employees is created for each order, the composition and size of these teams vary depending on the nature of the project. Therefore, in the office we will find places to work in groups, for short meetings, briefings, as well as a place where you can work comfortably alone. Attention is drawn to the fun designation of the conference rooms. The murals of local artist Łukasz Kulikowski appearing in various rooms are also light, slightly humorous. Comic scenes refer to free time: so we’ll see guests at restaurants, cyclists, jazz band concert or gourmets enjoying sushi. All this reminds us of pleasant experiences and passions – equally important for young people as work.
▼小组工作空间,group work place
▼休闲空间采用了以漫画为主题的场景,comic scenes refer to free time
Another characteristic element of the intive office are seating places located in padded niches, located along the entire length of numerous corridors. Thanks to their arrangement opposite internal windows, it was possible to provide there natural light and visually “open” corridors. Recess is a place where you can hang out alone with a laptop or talk on the phone – this is an important intimacy space in the workplace. Lamps and lighting systems were carefully selected for the color and light intensity. Some also have special sound-absorbing functions – this supports the fight against noise – one of the most frequently indicated disturbances in the office space.
▼走廊侧面设有带软垫的嵌入式座位,seating places located in padded niches along the corridors
▼座位细部,seating place detail
植物也是办公室的一个重要元素,它们不仅能够改善空气质量,还能够为人们带来积极的情绪。并非相比于昂贵且难以维护的绿墙,办公室中的绿植主要被放置在开放式的架子上,这也使得每个员工都可以随心所欲地在办公室中培养属于自己的绿色植物。
Living plants are an important element in the intive office. In addition to the positive impact on indoor air quality, the aspect of positive emotions and the passion of many people was equally important. Instead of expensive and difficult to care for green walls, open shelves and stands have appeared, where you can put single pots. Thanks to this, each employee can have their green pet in the office.
▼绿植主要被放置在开放式的架子上,plants are put on open shelves and stands
{{item.text_origin}}




