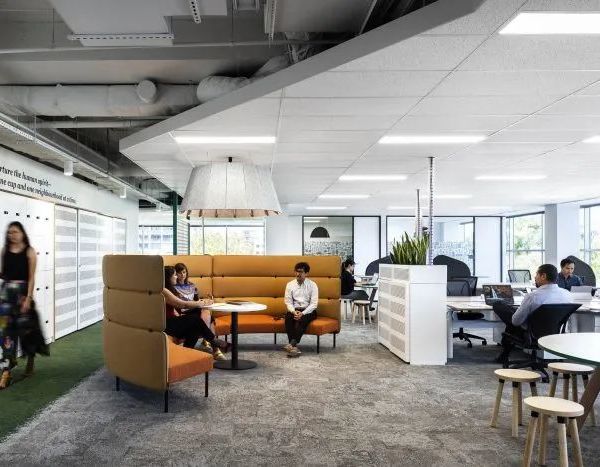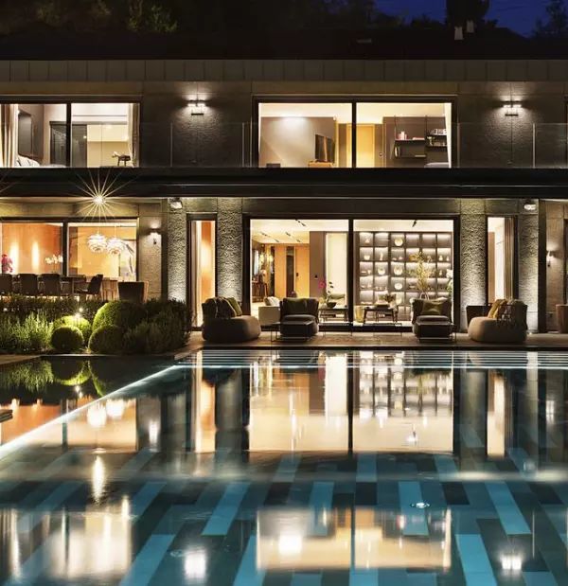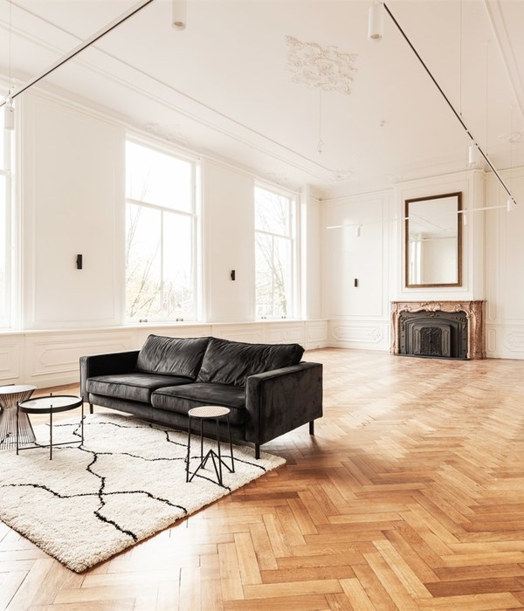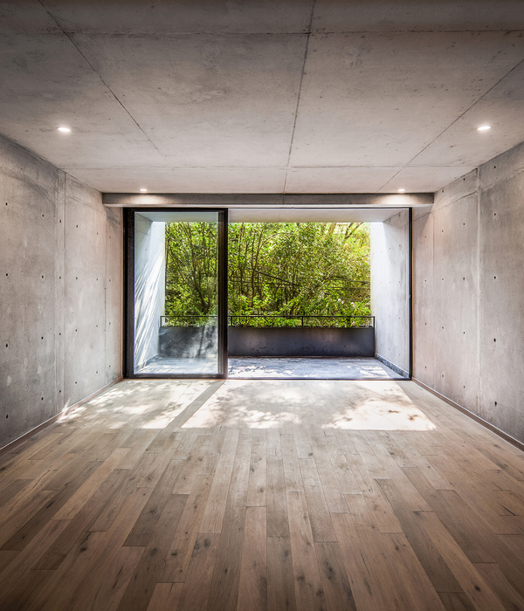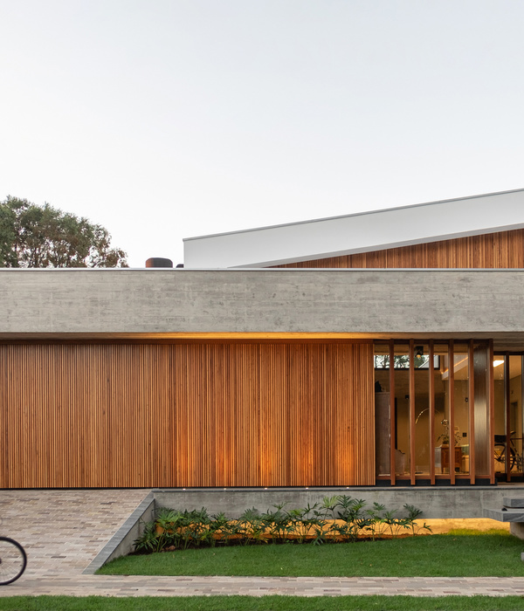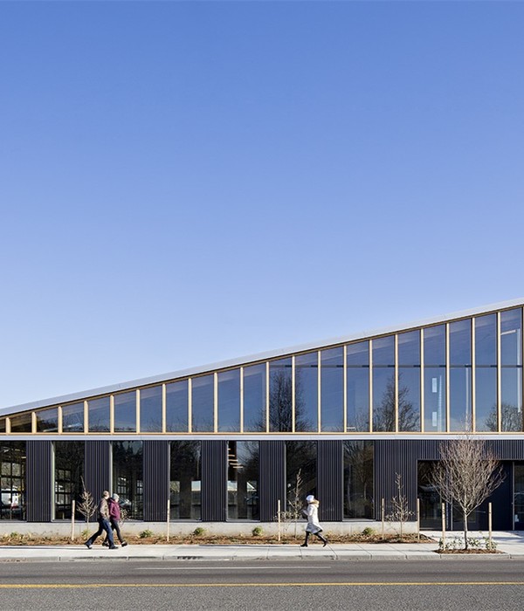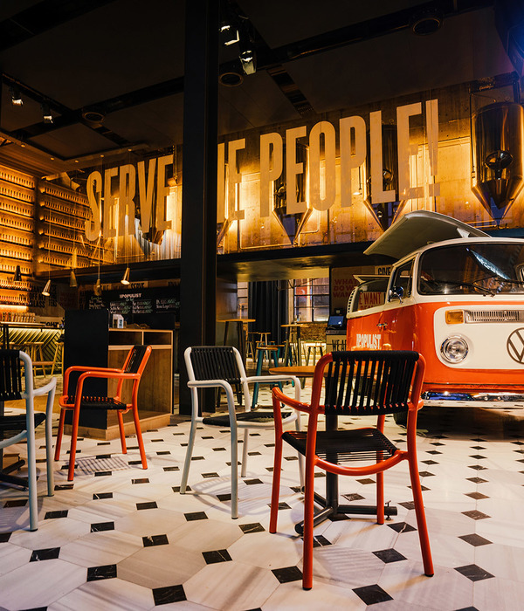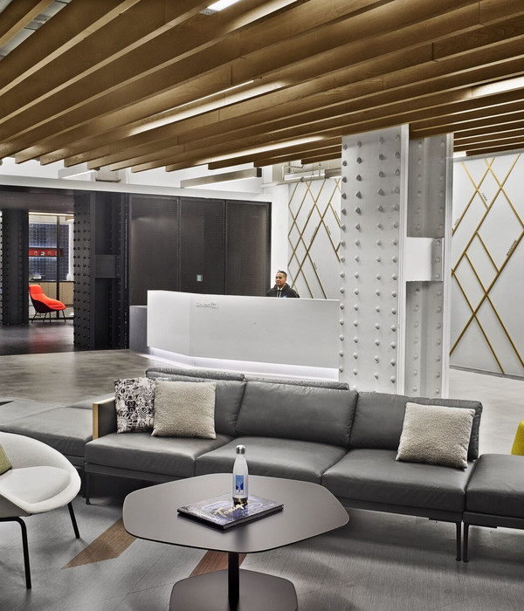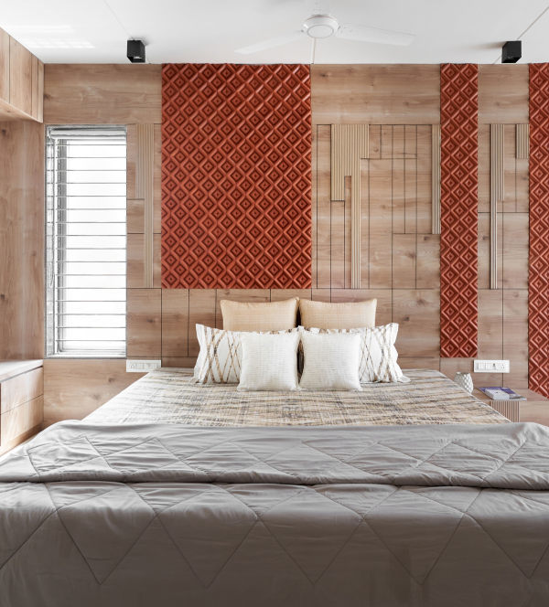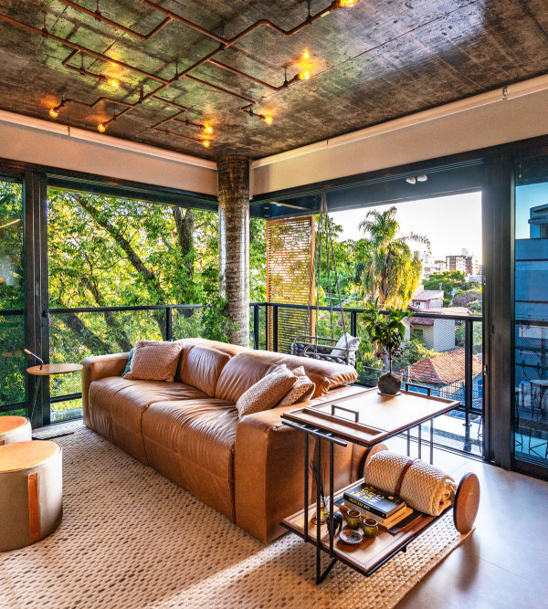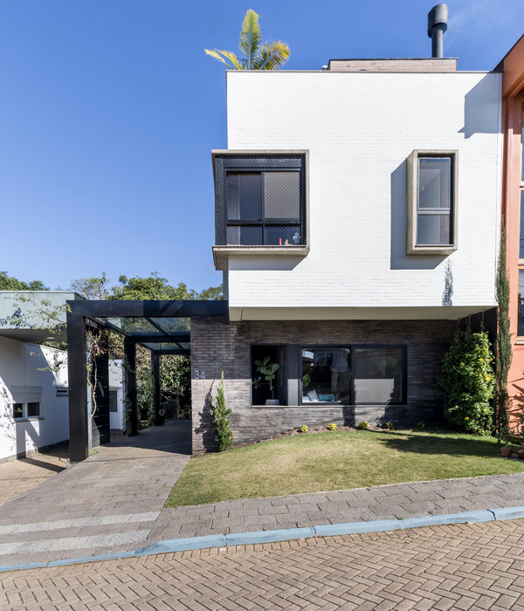来自
Murray Legge Architecture
Appreciation towards
Murray Legge Architecture
for providing the following description:
项目位于美国德州的West Lake Hills市,这个带有游泳池、spa和露台的泳池小屋采用了可持续的设计。城市内对于非渗水面积率和雨水径流有着严格的规定。在本项目中,城市管理部门批准了一项替代方案,允许建设符合一定要求的屋顶花园,并将其作为可渗透的表面。这是West Lake Hills市首次批准的一项新做法,它成为城市积极环境政策的一个努力。
Located in the City of West Lake Hills, this pool house, swimming pool, spa, and terraced landscape employs a unique sustainable design strategy. Impervious cover and storm water run-off regulations within the city are very restrictive. The City of West Lake Hills granted a variance to allow the construction of a garden roof and accepted it as permeable cover through a variance process. This variance was a first for the City of West Lake Hills and points to the city’s progressive environmental policies.
▼带有游泳池、spa和露台的泳池小屋,the pool house with swimming pool, spa, and terraced landscape
屋顶花园像一艘船,呼应了附近峡谷的形状。建筑设施和功能没有在整个场地上铺开,而是集中布置于花园屋顶的下方,以减小占地面积,从而改善地块雨水的排放和汇流。项目还设置了一个结合了室内和户外空间的餐厅,并配置有高端厨房。一个创新的悬挑透水石系统也成为项目的又一亮点。
The garden roof’s boat-like vaulted form echoes the surrounding canyon hills. Rather than being spread out though the site, much of the project’s equipment and program is stacked up underneath the garden roof reducing the overall building footprint and improving the quality of rainwater that might run off the site and into the creek below. The project contains an indoor-outdoor dining area complete with a high-end residential kitchen. The project also contains an innovative suspended permeable stone terrace system.
▼屋顶花园像一艘船,呼应了附近峡谷的形状,the garden roof’s boat-like vaulted form echoes the surrounding canyon hills
▼从泳池看向小屋,view of the house across the pool
▼餐厅,the dining space
▼弧形屋面的细节,the detail view of curving roof
▼泳池细节,the pool detail
▼透水石台阶可以缓解排水压力,the suspended permeable stone terrace
▼花园细节,garden with flowers
▼ 精致的扶手,delicate detail of handrail
▼平面图, floor plan
▼剖面图,section
▼屋面形式分析图,the roof analysis
Lead Architects: Murray Legge
Project location: West Lake Hills, Texas
Completion Year: 2011
Gross Built Area (square meters or square foot): 1,200 SF indoor, 5,000 SF outdoor
Photo credits: Ryann Ford, Whit Preston
Other participants
Design Team: Murray Legge, Lucas Brown, David Carroll, Sapna Patel
Builder: Randy Meek, Traci Cavender
Consultants: Architectural Engineers Collaborative (Structural)
{{item.text_origin}}


