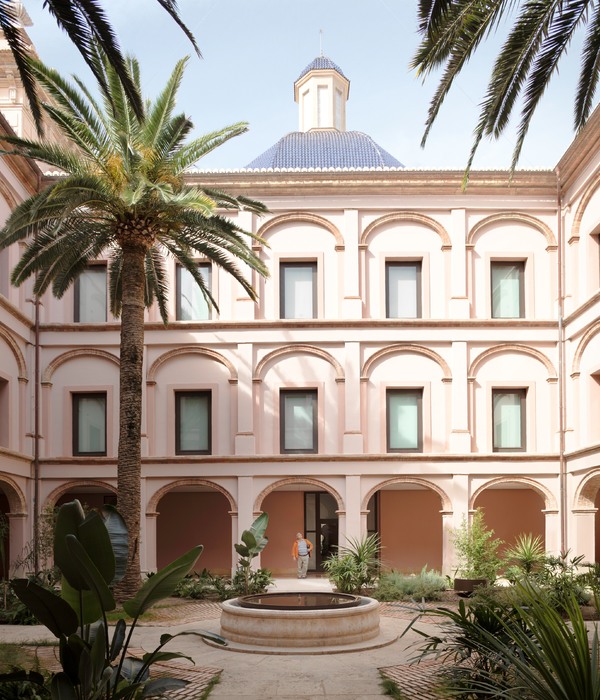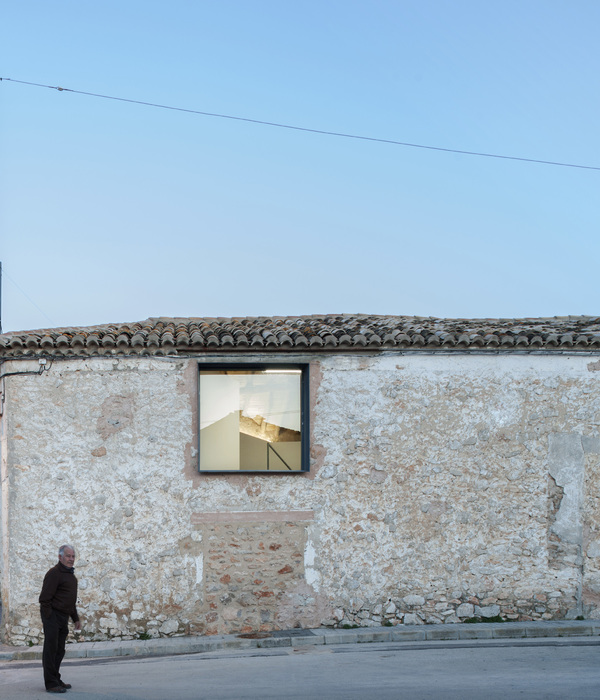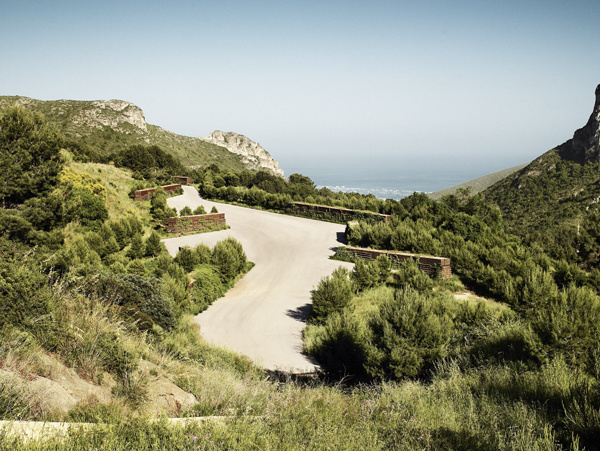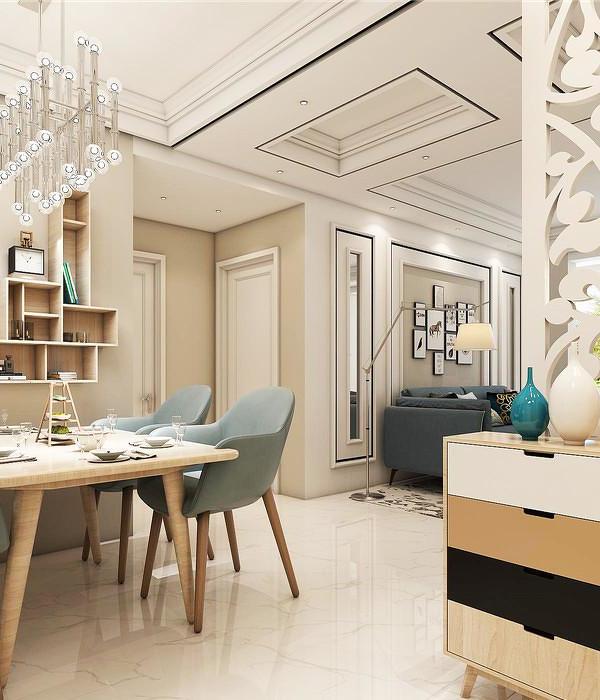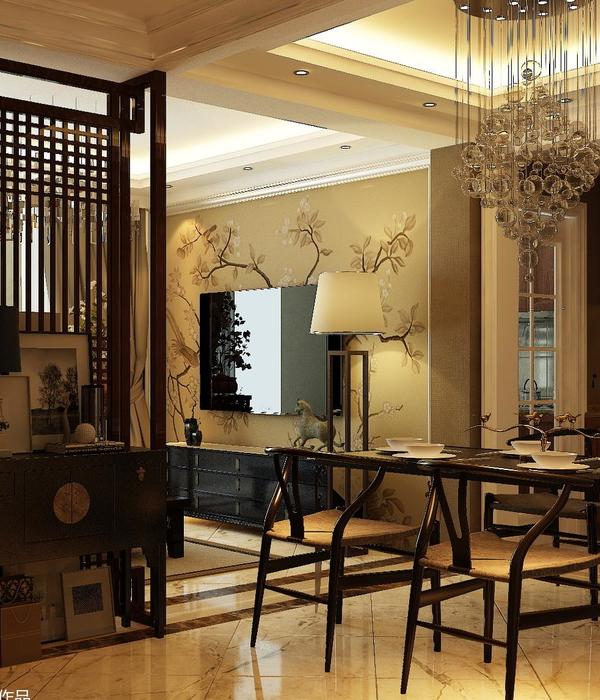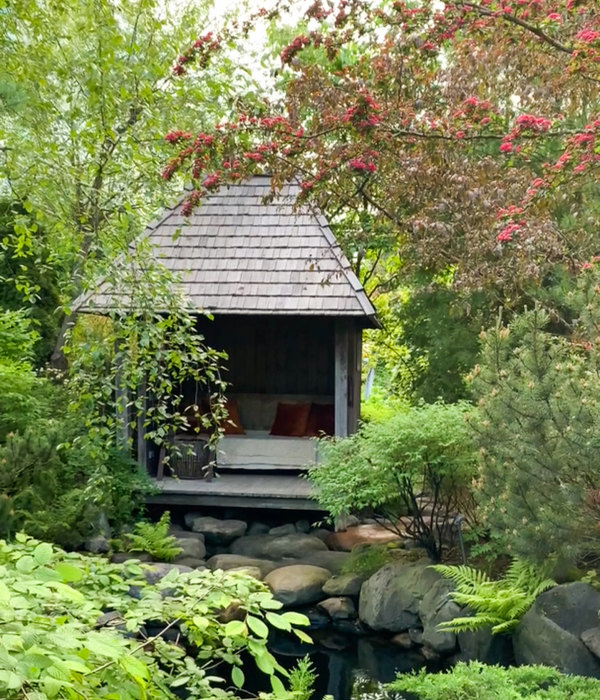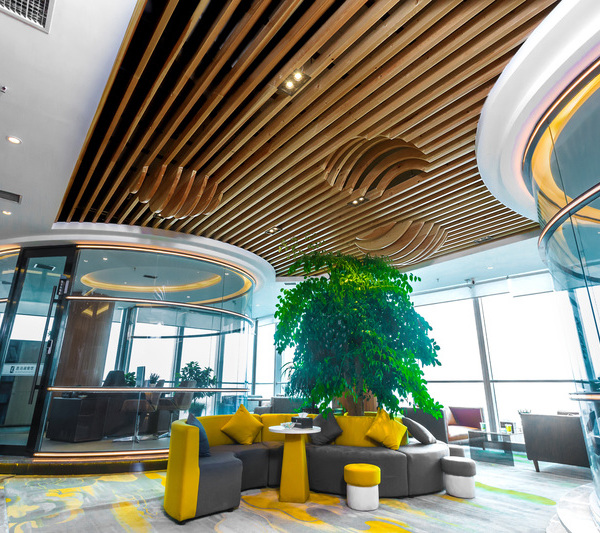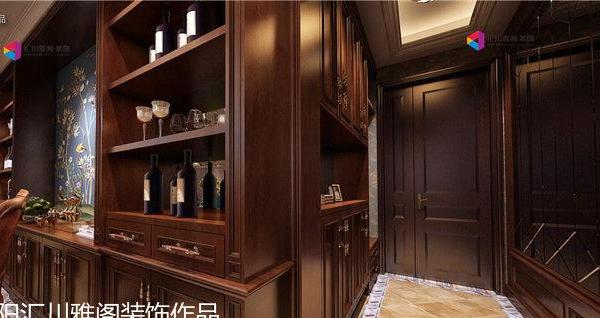The house is located in the countryside, between Ostuni and Carovigno, where there was an old “casedda”, similar to the famous “trulli” of Alberobello.
The particular shape of the ground offers a beautiful view on the typical Apulian countryside with olive trees and prickly pears.
The project is based on the connection between Apulian typical houses and rural context, and new architectural shaps, in order to create a new design approach, suggested by the place, with its light and atmosphere.
The structure of the house arises from the will to put the old building with the new one in a spatial and functional relationship: the volumes integrate themselves mutually giving a sense of harmony and balance.
The connection between the new structure and the old one is defined by a garden courtyard, which recall again the natural context of the place.
The new building is arranged lower than the existing one, in order to stands out the original structure.
The house interiors have been treated with traditional sand-colored plaster, which recalls the typical floor of Lecce, so that internal and external space are connected.
All the main locations have direct access to the outside and from the outside, in order to take full advantage of the external spaces directly connected by pedestrian path made of Cursi stone.
--------------
Il progetto nasce dall’ esplorazione del contesto rurale pugliese e l'architettura tradizionale, giustapposto a nuove forme e linguaggi architettonici, per trovare approcci progettuali insoliti ripartendo dalle suggestioni del luogo:la sua luce, la sua conformazione e la sua atmosfera, in una parola il suo genius loci. Il luogo si trova nella campagna tra Ostuni e Carovigno dove si ergeva una casedda ostunese, una sorta di “trullo” dalla struttura più semplice e compatta rispetto ai più noti di Alberobello, completamente abbandonato e pericolante. La particolare conformazione del terreno lascia cogliere dalla sua posizione più alta uno scorcio intatto della campagna pugliese caratterizzata da ulivi, fichi d’india e muri a secco: qui la casa si apre verso l’esterno, come se il paesaggio e la luce la potessero attraversare da una parte all'altra senza che lo sguardo incontri ostacoli. Unico elemento della casa che costituisce un “limite” rispetto all'ambiente è il soffitto, che con il suo marcato aggetto verso l'esterno conduce lo sguardo verso il terreno circostante, di cui anche il fabbricato antico fa parte.
I volumi si inseriscono in modo organico e armonico in un equilibrato rapporto tra “vuoti” e “pieni”, con l’obiettivo di valorizzare al meglio il vecchio fabbricato come memoria storica del luogo e la connessione funzionale tra i diversi volumi è definita attraverso la “corte giardino”.
Gli interni sono stati trattati con intonaci tradizionali in calce e tufo di color sabbia, mentre il pavimento in pietra leccese, senza soluzione di continuità tra il dentro e il fuori, amplifica l’effetto della luce brillante da sud.
Tutti gli ambienti principali hanno accesso diretto con l'esterno, in modo da fruire pienamente delle terrazze verso cui si affaccia, con percorsi pedonali realizzati in pietra di Cursi tagliata in formato quadrato di grande dimensione e accostato senza fuga.
项目完工照片:
平面与结构图:
待补充……
效果与概念图:
待补充……
设计师:Luca Zanaroli
坐落:Ostuni / Italy / 2018
语言:English
阅读原文
{{item.text_origin}}


