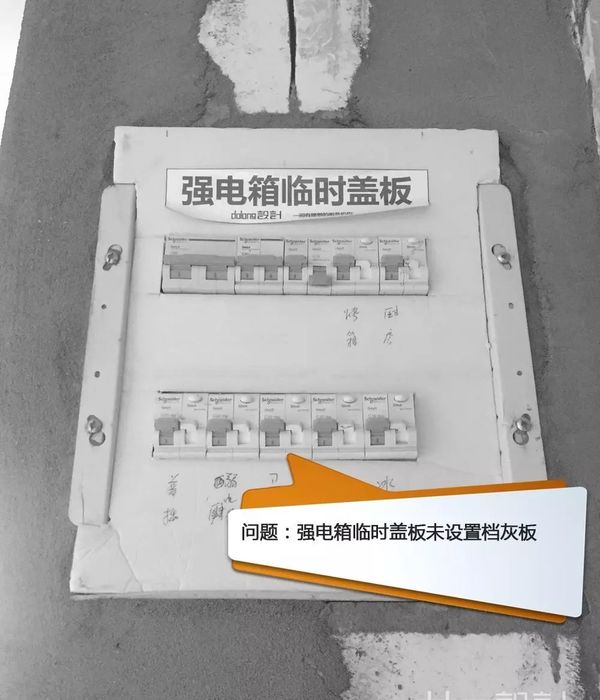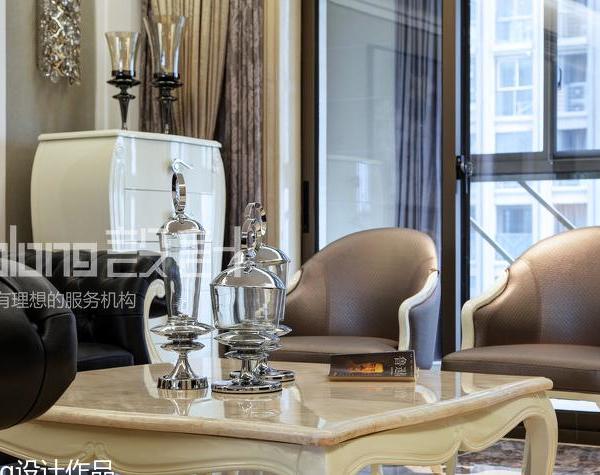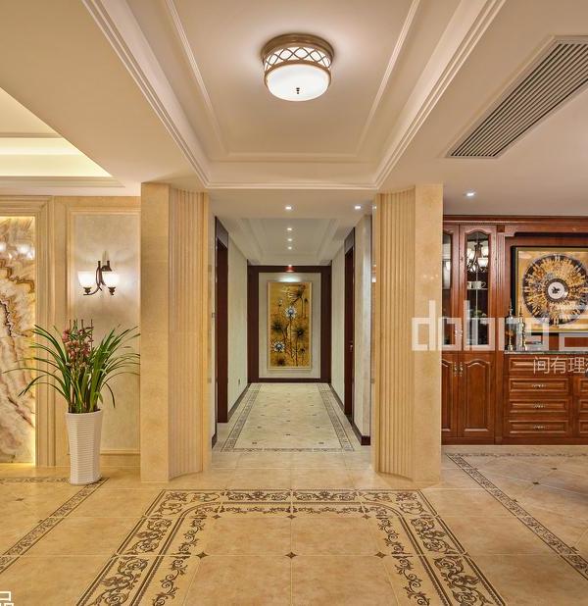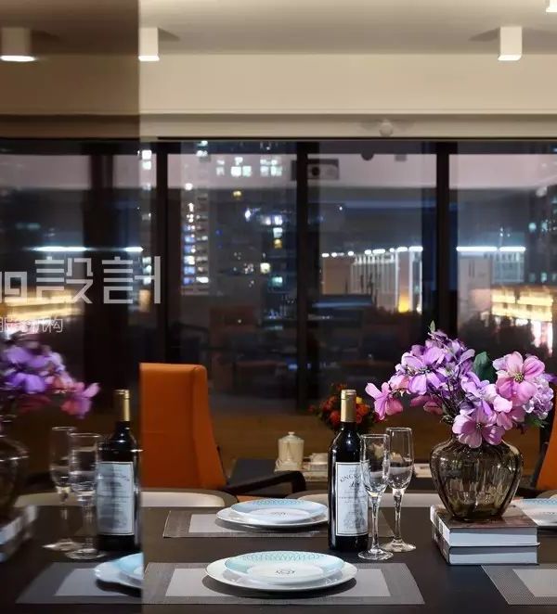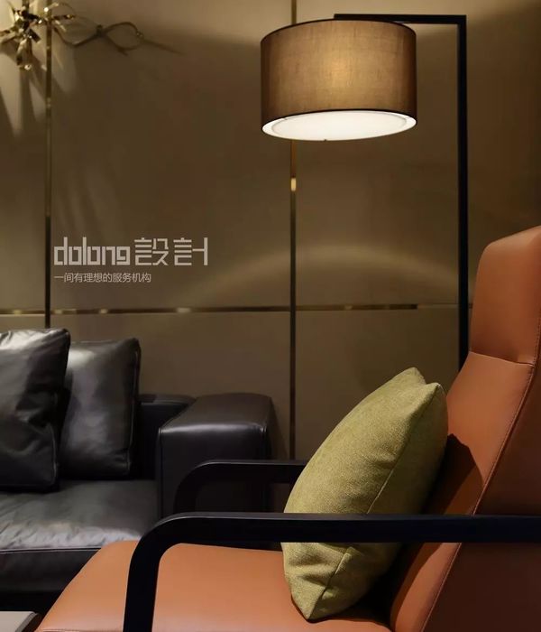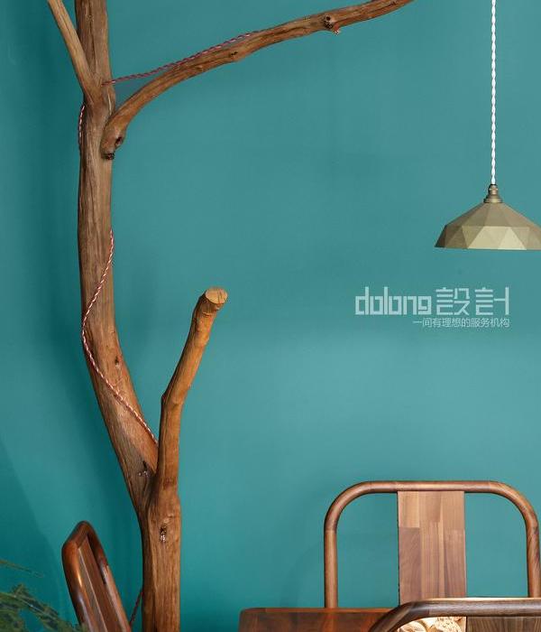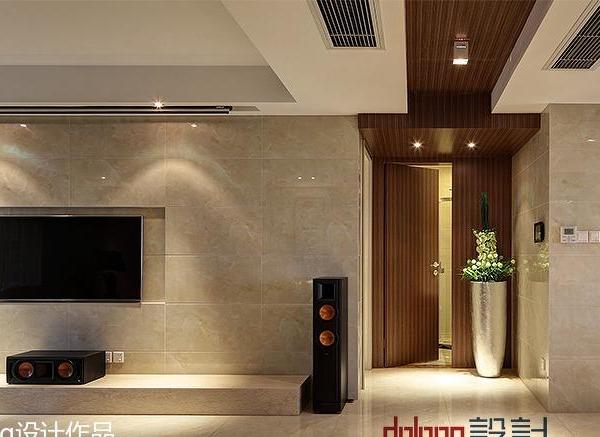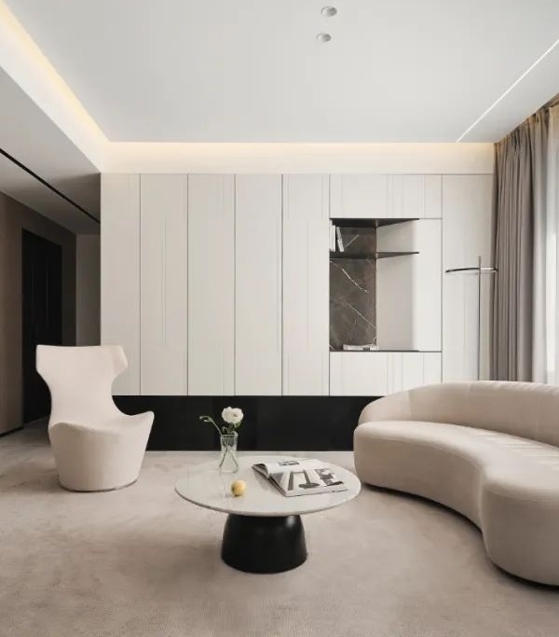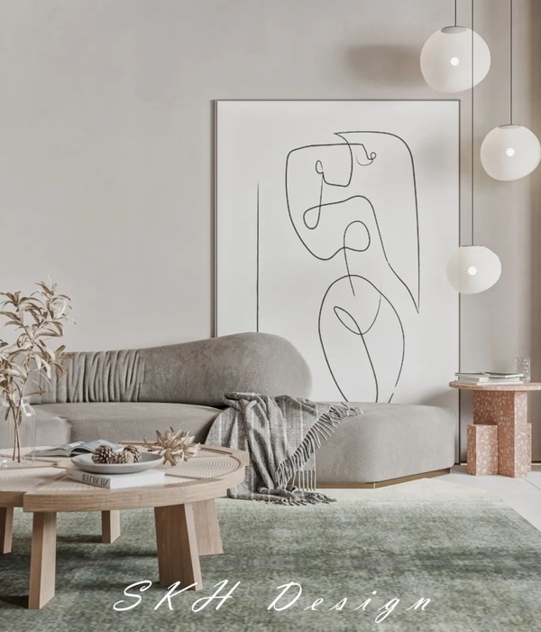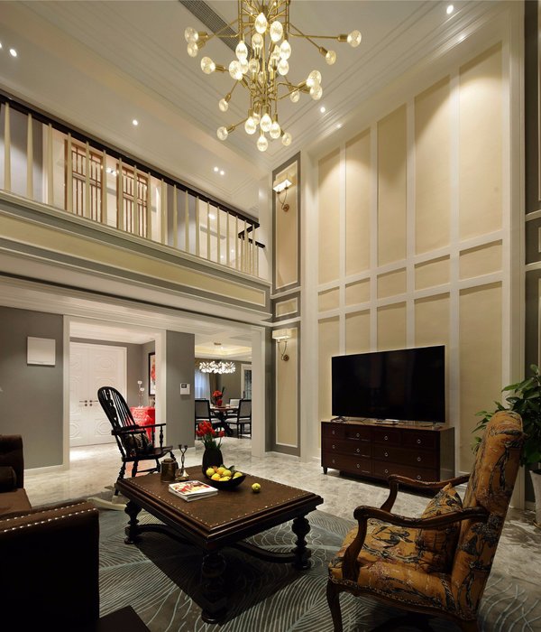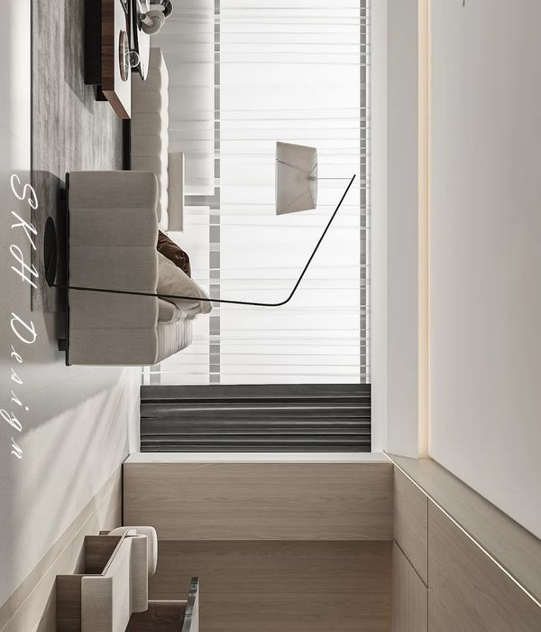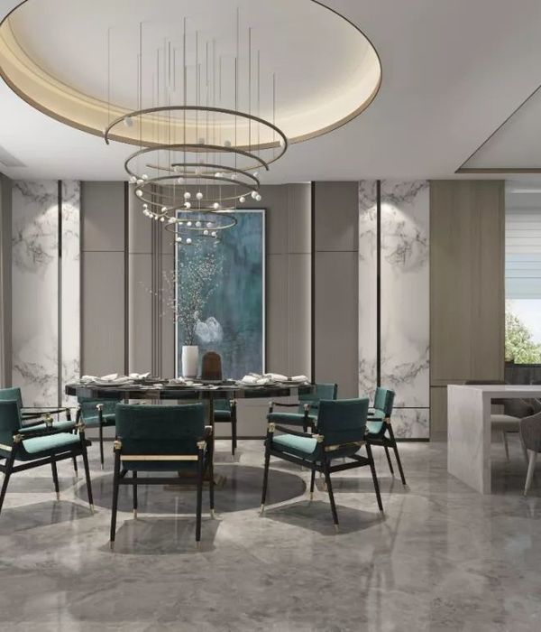对于这套居住着两兄弟的公寓来说,其改造的最大难点在于将相互分割的客厅,餐厅,厨房,阳台,洗衣间和办公室等空间,整合成统一的整体。醒目的绿色调家具和搭配强调了该空间中最显著的设计改变。这一绿色多功能区域成为公寓生活的最核心部分,包括入口大门,隐藏式滑动壁柜和抽屉,炉灶及碗筷橱柜等各种配套设备。
The biggest challenge was the conversion of a compartmentalized apartment into a completely integrated space, rethinking the way of living of two young brothers. The living room, TV room, dining room, kitchen, laundry, balcony and office have become part of a single space. Despite some striking pieces of design, the sober tones emphasize the prominence of the green furniture and all the intention of the proposed project. This furniture plays a fundamental functional role and, at the same time, camouflages all its functions through pivoting doors, sliding doors, drawers and up to the entrance door to the apartment. The cooktop and pantry are also camouflaged.
▼核心多功能空间,a multi-functional spaces as the core
原公寓的起居室、厨房和阳台明彼此分离,这使得兄弟俩不得不分别拥挤在三个不同的空间里生活。深沉的色调让空间显得局促,而餐桌和阳台壁灯则严重占据了生活空间。然而这一切不利条件此刻都已不复存在。多功能整合和可移动的家具如长椅和桌子的结合,为室内空间增添了更多灵活性。他们的日常工作,餐饮,洗漱等也在这相互连接,彼此连通的空间中有序进行。而兄弟俩随手摆放的装饰艺术品,即刻便可以让居住空间与众不同。
The living room was completely separated from the kitchen and also from the balcony. The brothers and guests always had to squeeze in one of the 3 limited spaces. The dark colors reduced the space, and some items such as the dining table and the type of sconce on the balcony, greatly damaged the internal circulation. All this has been rethought and transformed. Hybrid and mobile furniture like benches and tables invite the use of the flexible space. Even pieces of art and collection can be easily relocated by the brothers themselves. Thus, the space adapts to the different possible scenarios where work, eating, cooking, washing clothes, etc. happen in a fluid way, quite different from what happened before the reform.
▼改造后的居住空间,the interior view after transformation
这一设计将多个空间组织成一个多功能空间。除此之外,此次公寓改造还充分考虑到兄弟俩的私人空间设计。兄弟二人中,其中之一是广告策划人,他主要工作在家中且是一位业余键盘手。另一人则是位设计师,拥有自己的长裤设计品牌。考虑到如此不同职业的兄弟二人,设计师在紧凑狭小的公寓内,为他们量身打造了舒适又私密的生活空间。
Everything works in one piece, for a single space. Instead, the two suites offer privacy to each of the brothers. One of them is an advertiser, works from home and plays clavier. The other is a stylist and runs a brand of personalized pants. With different routines, we had to maintain the privacy of each one in the intimate area, so that each one could take advantage of its suite independently.
▼结合客厅与工作空间,the combination of the living space and work space
▼客厅,the living room
▼生活装饰细节,detail of the living space
▼卧室设计确保私密性,bedroom respect the privacy of both of the brothers
▼洗手间,bathroom
▼改造前后平面对比,plan before and after intervention
Data:
Project: Vila Olimpia Apartment
Location: São Paulo, Brazil
Architecture, lighting, interior design: Flavio Castro
Total area: 60m²
Year: 2017
{{item.text_origin}}

