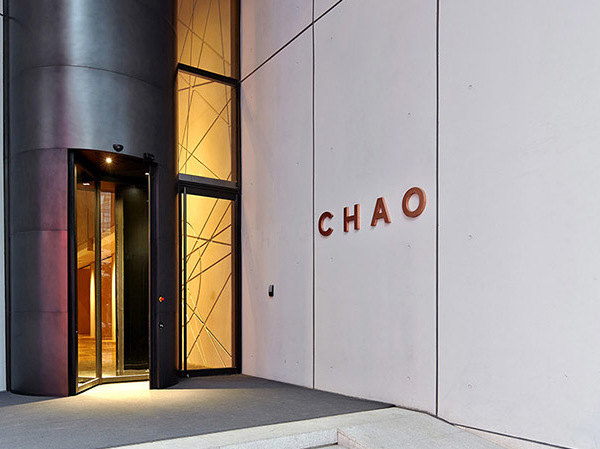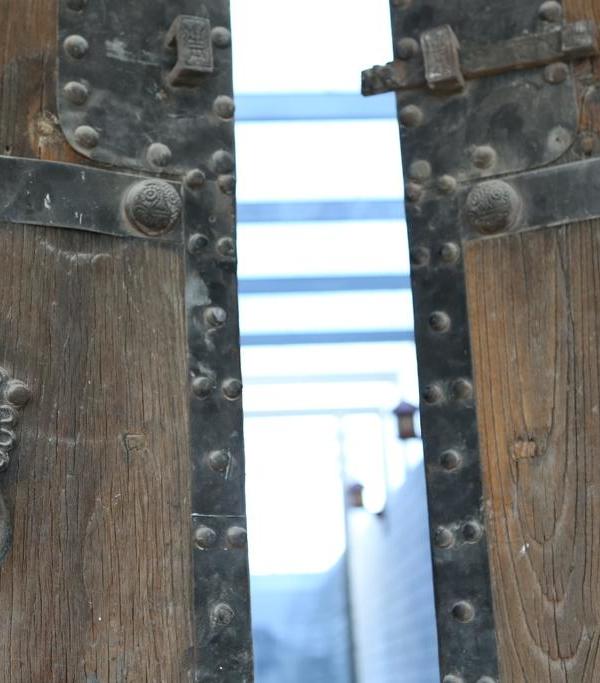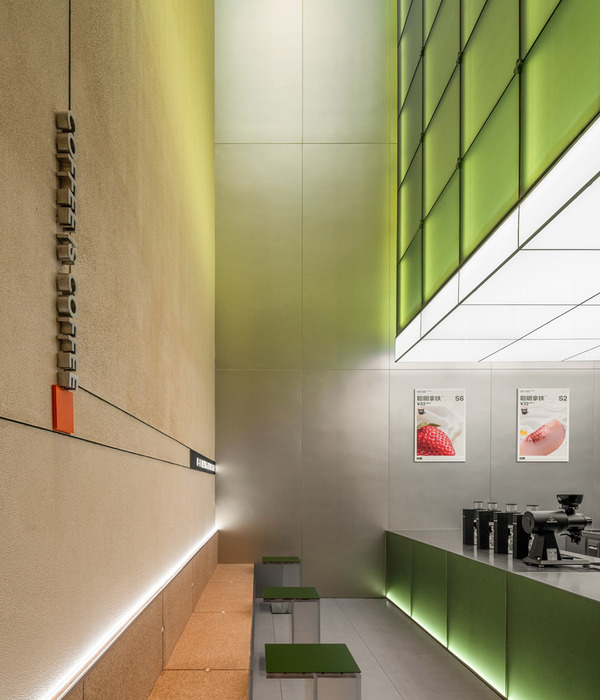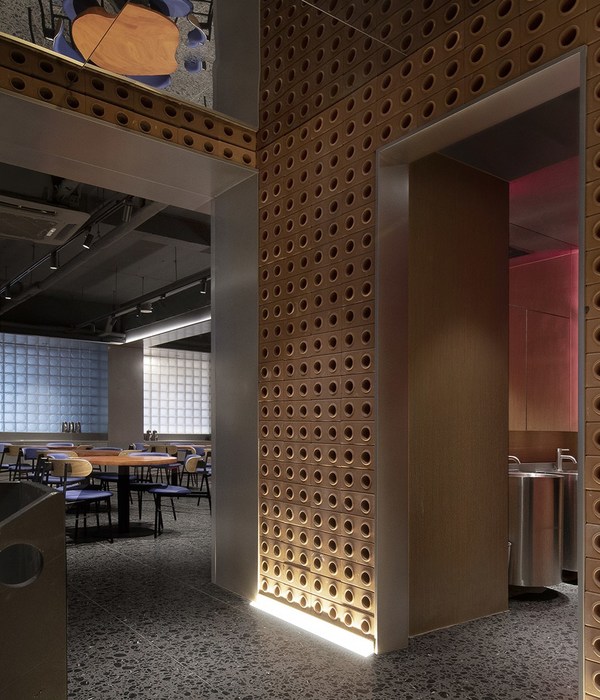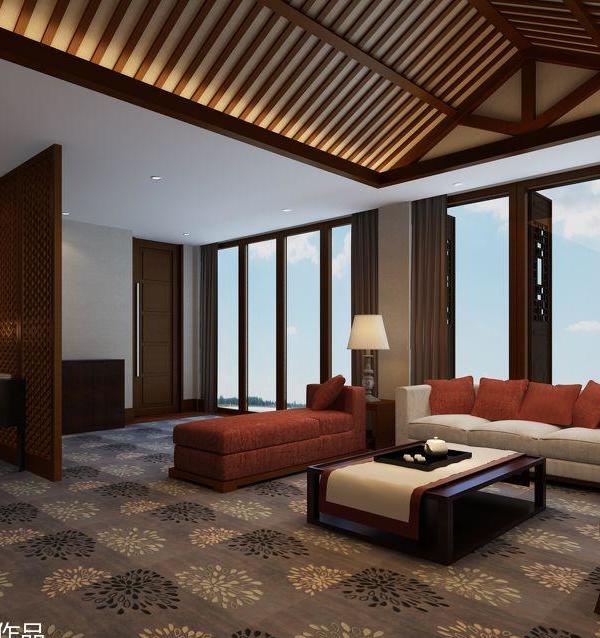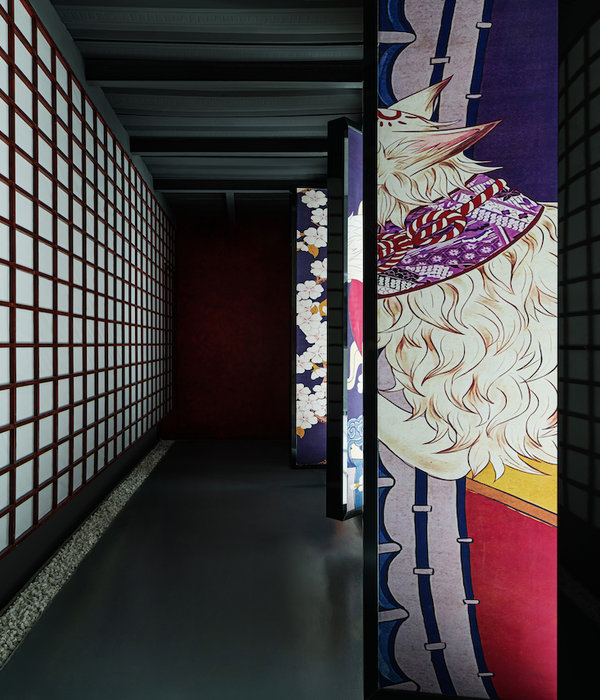Tucked away in Martinsviertel, one of Darmstadt’s most beloved neighborhoods, a new restaurant opened its doors: Collins. The pre-existing space within a Gründerzeit building was re-imagined and divided into two areas: a bar and a dining room, separated only by a large window frame with a door to pass through. Emerging from the entrance a long, colored wall connects bar and dining room. The color concept flows through the whole layout of bar and restaurant and echoes itself at Collin’s heart, the counter. Forming an eye-catcher, colors and materials are combined in one beautiful piece. The building’s charm is supported and emphasized by industrial elements. The furniture was specifically designed to maximize the space available; as a result, the furniture is unique to Collins. In order to achieve a coherent look, the chairs, tables and shelves behind the bar were crafted from the same materials. Additionally, the chairs’ old school appearance matches the color scheme of the whole venue.
Year 2016
Work finished in 2016
Status Completed works
Type Bars/Cafés / Restaurants / Interior Design
{{item.text_origin}}




