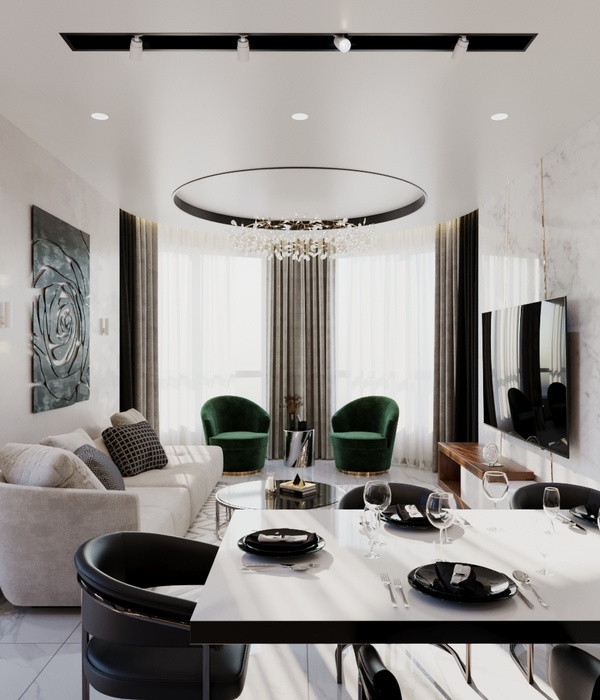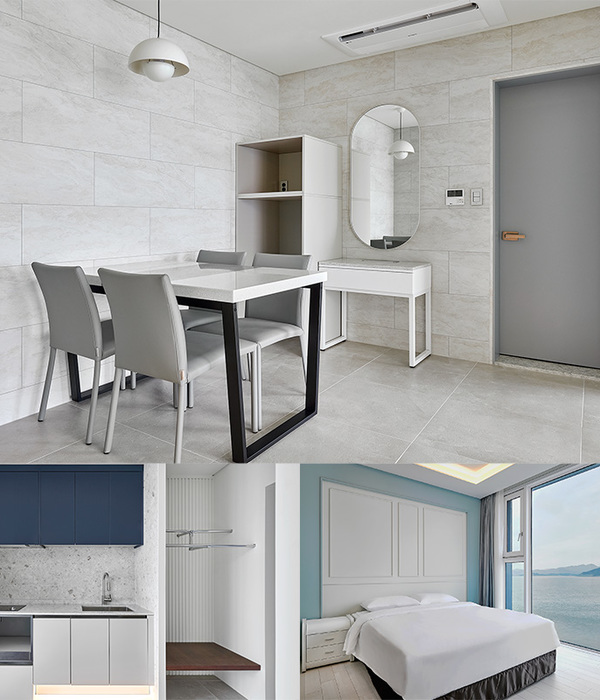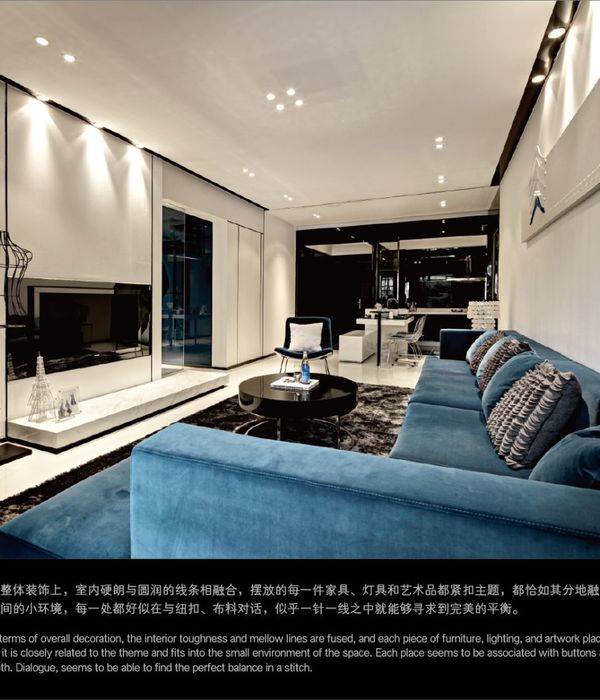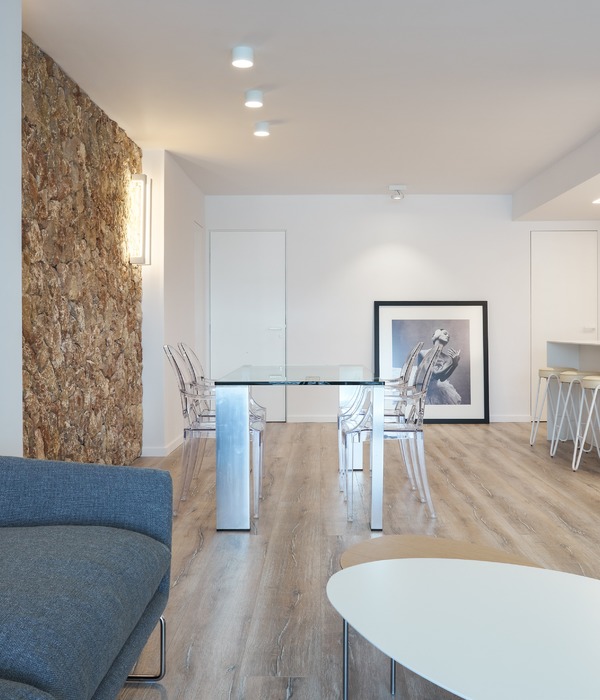生活之美,艺术之思
Living Beauty, Rethinking Art
项目地址 Project Loction | 苏州昆山大上海高尔夫度假村
项目面积 Project Area | 400
设计时间 Design Time | 2017.08
设计主创 Main Designer | 文飞
主要材料 Main Materails | 大理石、肌理涂料、内嵌金属踢脚线、木纹瓷砖
光影、细节、纹理……将自然的力量引入空间里,设计师文飞试图以高级、内敛的手法营造出质感与美感兼具的空间调性。
黑、白、灰、光线的搭配烘托出强烈的戏剧感,设计以人为中心,灯光所照之处皆是当下焦点,在白色和木色的调和下,沉稳的空间多了几分随性和洒脱,在深与浅的碰撞中造就一个精巧、摩登的存在。
1F平面布局图
2F平面布局图
效果图展示
Works Show
门厅 ▲
墙面不同材质的变化赋予空间光泽度和层次感
简约、明亮的色调
表达了最精简的空间本质
挑空的设计使得视野格局更加开阔
Changes in different materials on the wall give a sense of spatial gloss and depth
Simple, bright colors express the essence of the most compact space
Picking up the design makes the field of vision more open
客厅 ▲
客厅中,沉稳、典雅的黑加强了空间流露的气质与艺术感。
大面积的百叶窗强调了设计的整体性,产生流畅、开阔的视觉效果。
In the living room, the calm and elegant black enhances the temperament and artistic sense of space.
Large area shutters emphasize design integrity, producing smooth, open visual effects.
餐厅 ▲
餐厅与客厅的氛围相互呼应
艺术品摆件与挂画是无声的力量
空间中的细节娓娓道来暗藏的质感格调
The atmosphere of the restaurant and the living room echo each other, Artwork ornaments and paintings are silent power, The details in the space convey the hidden texture.
主卧▲
卧室的设计简约、精致,体现安静、纯粹的状态
灰调的窗帘和素净的薄纱是优雅风情的最好色彩
包容、温暖的气息伴随每一个恬睡的夜晚
The design of the bedroom is simple and refined, reflecting a quiet, pure state. Grey-toned curtains and sober tulle are the best colors for elegance. Inclusive, warm breath with every sleepy night.
关于文飞
文飞(苏州)建筑师室内设计工作室 创始人 设计总监
环球旅行30+国家、全球50+主要城市,多年的设计行业经验积累与海外游学沉淀,对不同的流派地域文化、不同的风格设计理念、在对生活方式艺术的追求有着融会贯通的独特设计见解。
WDESIGN DESIGN 文飞(苏州)室内设计事务所
{{item.text_origin}}












