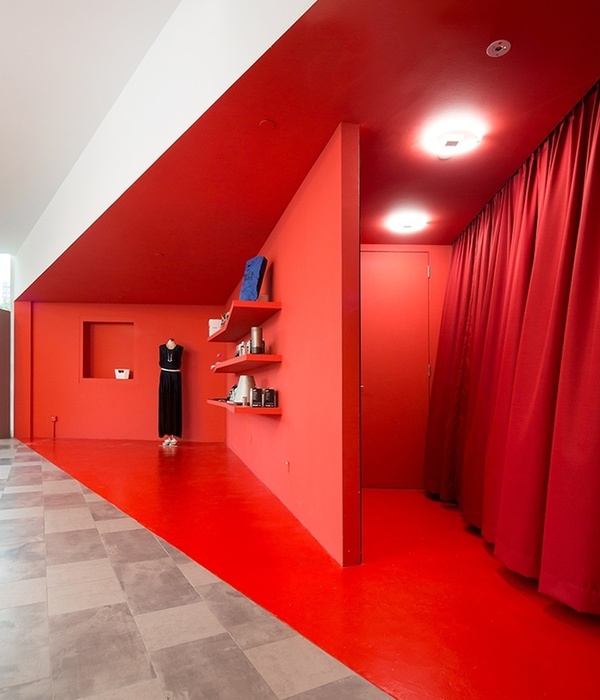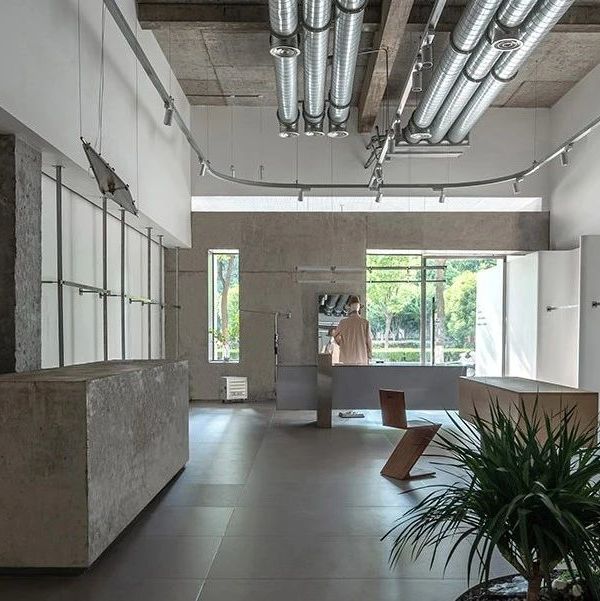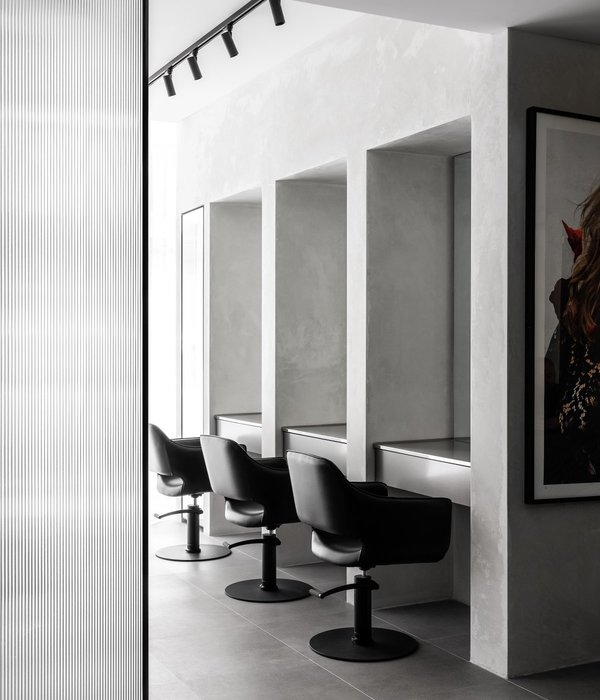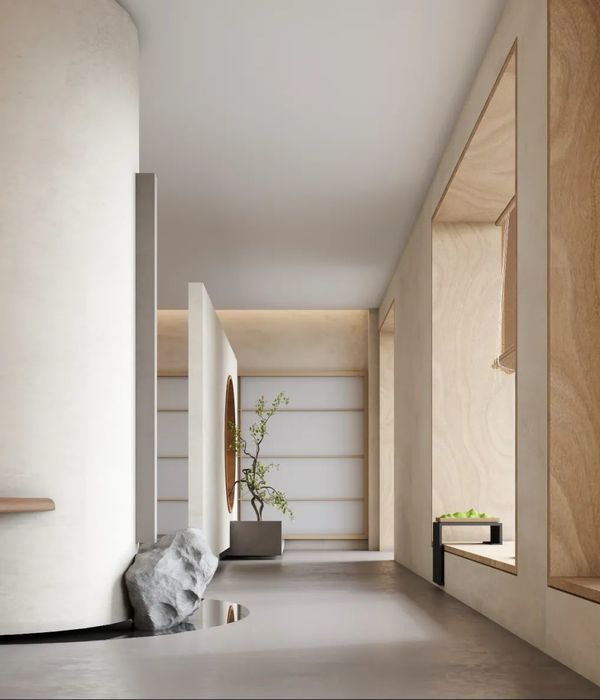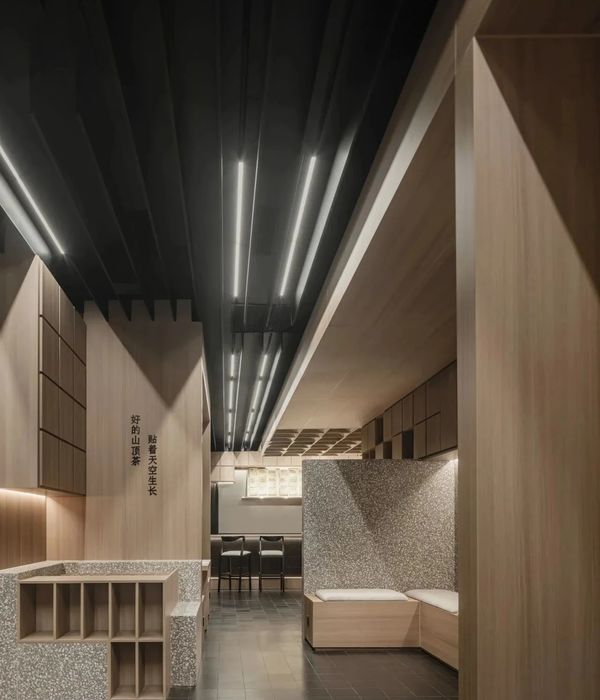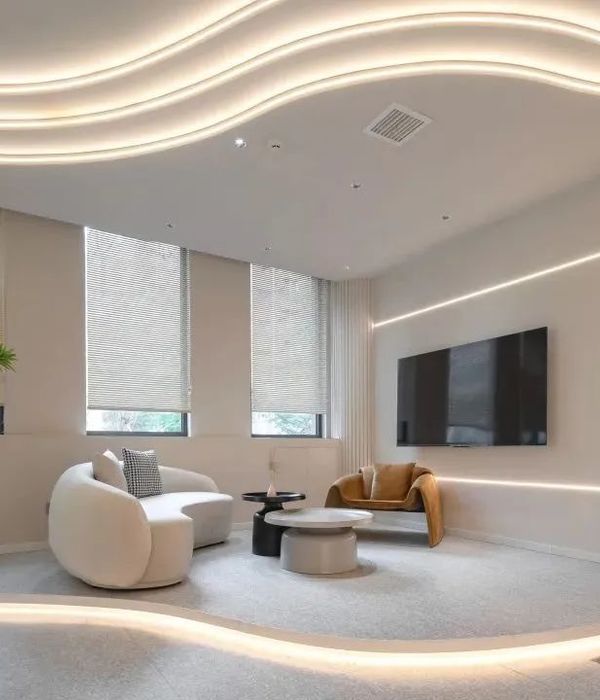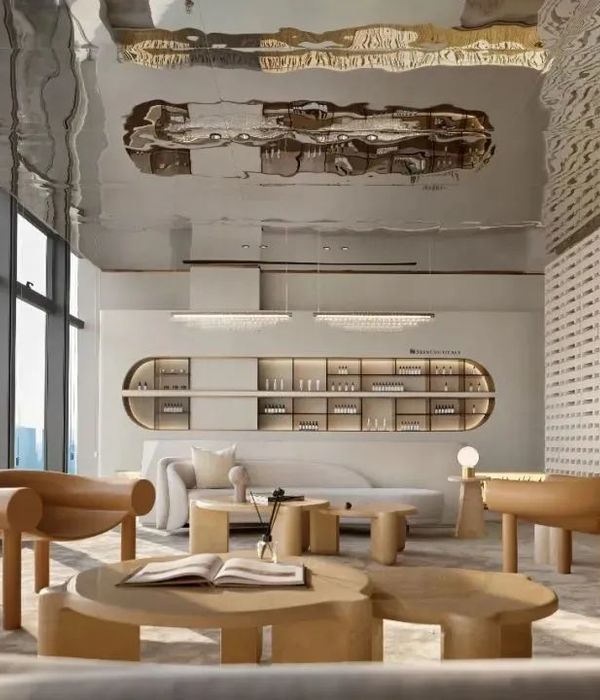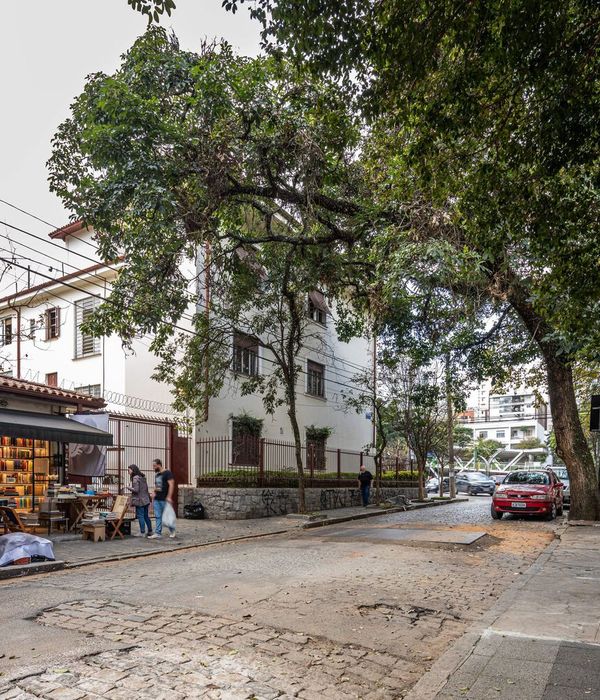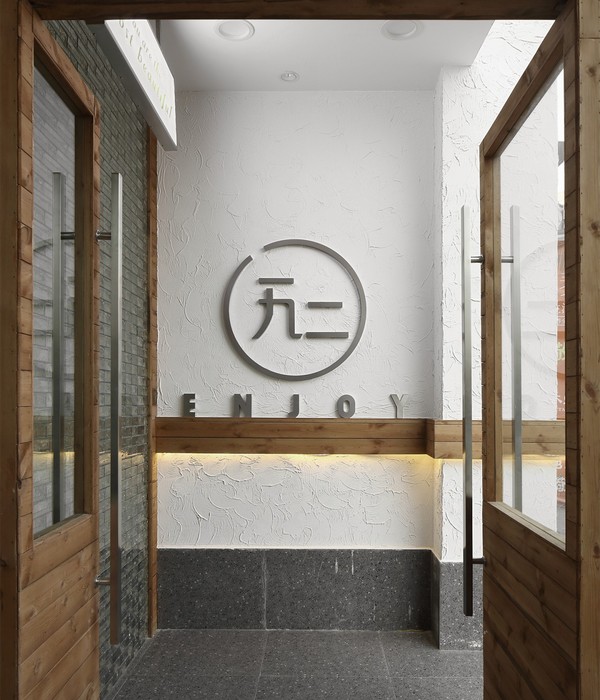“女为悦己者容”,不仅仅是为了他人装扮,也是为了自己装扮。好的皮肤底子才能“淡妆浓抹总相宜”,是一种美的自信,无需艳丽的妆容,华美的外衣,从内心出发,便会裙摆飞扬。而这也是设计师拿捏着空间的尺度,将空间进行“减法”处理,拆解着每一个块面,在色彩、材质的方寸间“进退”自如。空间作为美的载体,将每一处的细枝末节都揉进空间之中,赋予了节奏感的同时,塑造出一方干净、素雅的气质,体现处柔美自信的张力。
"Women's appearance to please themselves" is not only for others' dressing, but also for their own dressing. A good skin foundation can only "light makeup and thick makeup are suitable", is a beautiful self-confidence, no gorgeous makeup, gorgeous coat, from the heart, the skirt will fly. And this is also the designer's grasp on the scale of the space, "subtraction" treatment of the space, dismantling each block surface, "forward and retreat" between the color and material dimensions. As a carrier of beauty, space kneads every detail into the space, giving a sense of rhythm, and shaping a clean and elegant temperament, reflecting the tension of softness and self-confidence.
大厅上方采用弧形白色格栅,营造出的仪式感,有着尊重的意味,更是塑造出空间的轻盈、简洁、空旷。在空间结构元素上,以白色设计主题结合弧形板在呆板的墙面上塑造出空间序列感,体现出唯美且庄严的氛围,同时利用上方漫反射光源使空间升腾出轻柔感,让整合空间层次分明,质感跃然纸上。
The arc-shaped white grille is used above the hall to create a sense of ritual, with a sense of respect, and it also shapes the lightness, simplicity and openness of the space. In terms of spatial structural elements, the white design theme combined with curved panels creates a spatial sense on the rigid walls, reflecting a beautiful and solemn atmosphere. At the same time, the diffuse light source above is used to make the space rise to a soft sense, allowing the integration of space The layers are clear and the texture is suddenly on the paper.
在面积并不从容的空间里,通过落地窗连接室内外空间,让自然光线与近乎纯白的色调似的空间视觉扩容,并与色彩、光影、材料、肌理、线条的关联联系后,既分割各个功能区域,又能丰富空间层次感。多样、从容的变化,旨在将优雅和专业的双重属性赋予CV美学馆无限舒心的环境和享受。
In a space where the area is not easy, connect the indoor and outdoor spaces through floor-to-ceiling windows, allowing natural light to be visually expanded with a nearly pure white hue, and after being connected with the association of color, light and shadow, material, texture, and line, both separate The functional area can enrich the sense of spatial hierarchy. The diversified and calm changes aim to give the dual attributes of elegance and professionalism to the unlimited comfort and enjoyment of the CV Aesthetics Museum.
女性是优雅的代名词,而优雅是一种纯粹的气息,是一种纯美自然的韵致。归本于心的设计师从设计态度、生活美学出发,“少即多”,恰到好处的利用凸起的墙面造型取消了踢脚线,从而增设了地面回光的折射效果,为美容包间内的氛围营造宛如艺术品般,注入了时尚气息。沿着过道深入,每一次延伸,都会给你一种不同的感受。这就得益于上部横向线条在空间视觉上扩容,内置灯光折射出的墙面,使空间氛围恬静柔美,同时更好的避免了工作过程中产生的光照阴影。这也就是大道至简,将空间的美演绎得淋漓尽致,与中国绘画的“留白”哲学不谋而合。
Women are synonymous with elegance, and elegance is a pure breath, a pure and natural charm. Based on the design attitude and life aesthetics, the designer who puts his heart at heart, "less is more", just use the convex wall shape to cancel the baseboard, thus adding the refraction effect of the ground back light, for the beauty room The atmosphere is created like a work of art, infused with a fashionable atmosphere. Deep down the aisle, each extension will give you a different feeling. This is due to the visual expansion of the upper horizontal lines in the space, and the built-in light refracting the wall, which makes the space atmosphere quiet and soft, and at the same time better avoids the light shadows generated during the work. This is the avenue to simplicity, which interprets the beauty of space to the fullest, which coincides with the philosophy of "leave blank" in Chinese painting.
整个空间既保留了美自身的形态,又在纯粹的空间里呈现出不同的功能形态和艺术感。也许这就是设计师的心中诉求,以每一分都是极致的生活美学,构筑起一个舒适放松,与现实若即若离的美学式乌托邦,方便人们自由与冥想,回归本质。
The entire space not only retains its own form of beauty, but also presents different functional forms and artistic sense in a pure space. Perhaps this is what the designer wants in his heart. With every point of being the ultimate life aesthetics, a comfortable and relaxed aesthetic utopia that separates from reality is built to facilitate people's freedom and meditation and return to essence.
项目名称丨CV美容SPA会所
Project name 丨 CV Beauty SPA Club
设计事务所丨TOMA CMC Design
Design institution 丨 TOMA CMC Design
主案设计
丨陈明晨
Main case design
丨 Chen Mingchen
专案设计丨李大山
Project design丨 Li Dashan
项目地点
丨
福建省福州市
Project Location 丨 Fuzhou City, Fujian Province
项目面积
丨
220㎡
Project area 丨 220㎡
软装团队
丨
福建元居陈设
Soft Decoration Team 丨 Fujian Yuanju Furnishings
项目主材
丨
水磨石、烤漆板、波浪板、哑光黑钛不锈钢、钢化玻璃
Main materials of the project 丨 Terrazzo, lacquered board, wave board, matte black titanium stainless steel, tempered glass
Floor Plan
平面图
1F平面图 / Floor plan
2F平面图 / Floor plan
设计师 / Designer
--END--
{{item.text_origin}}

