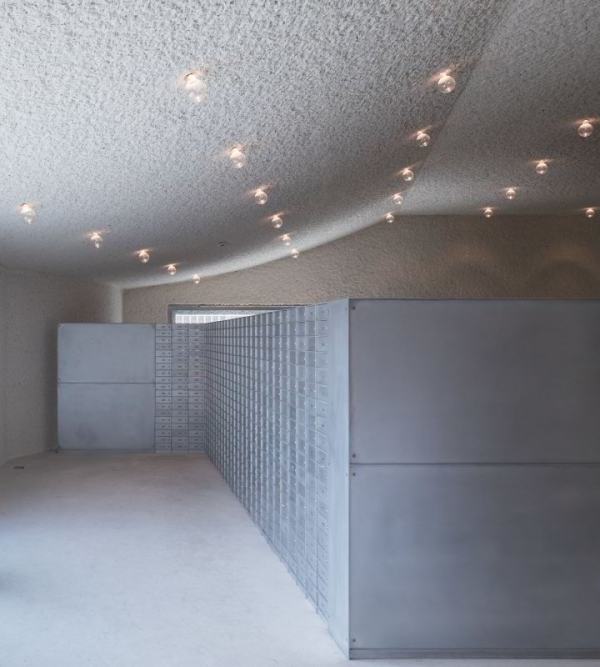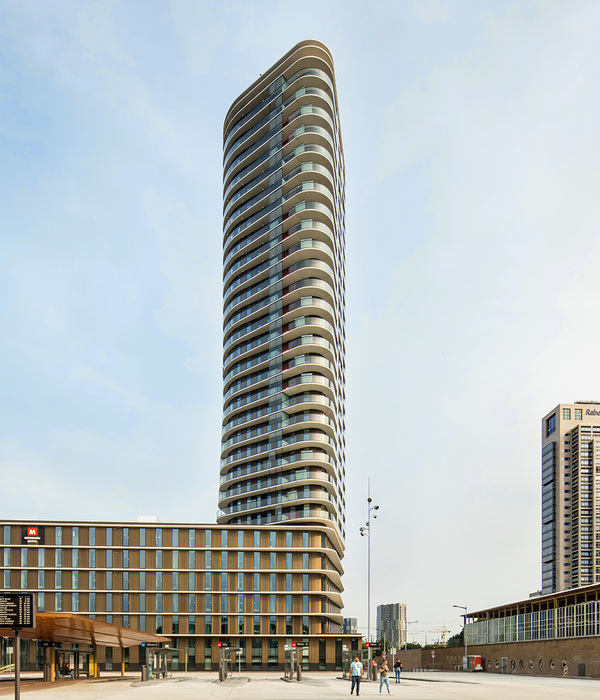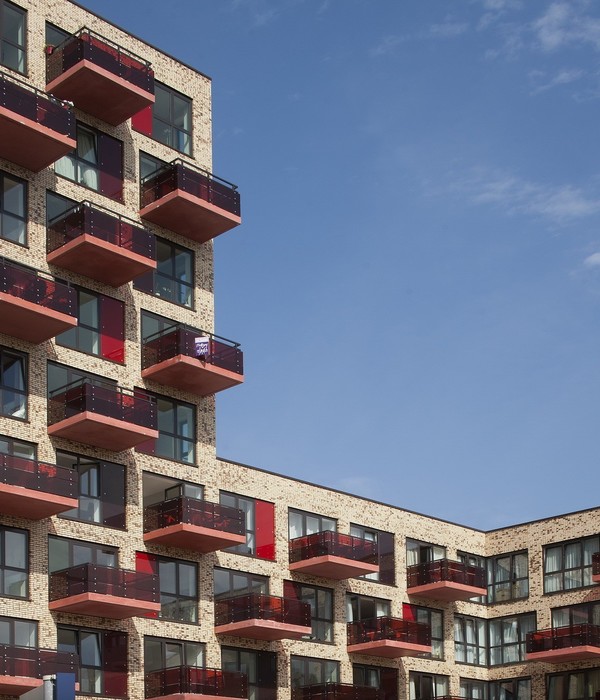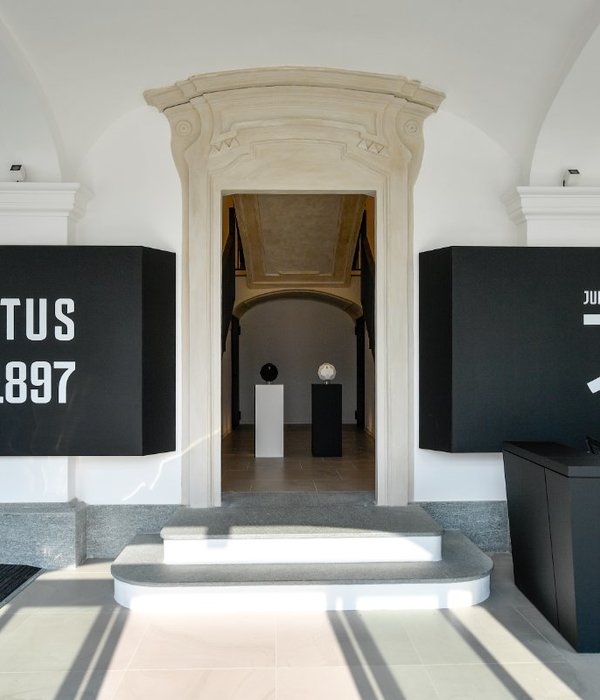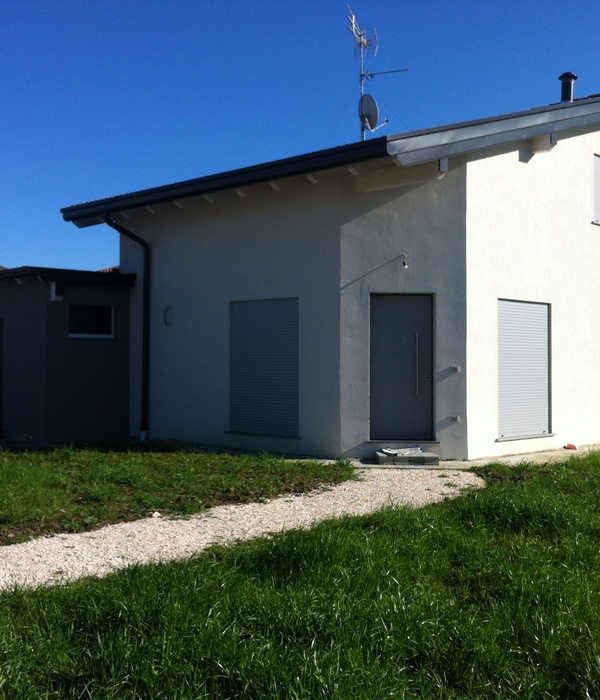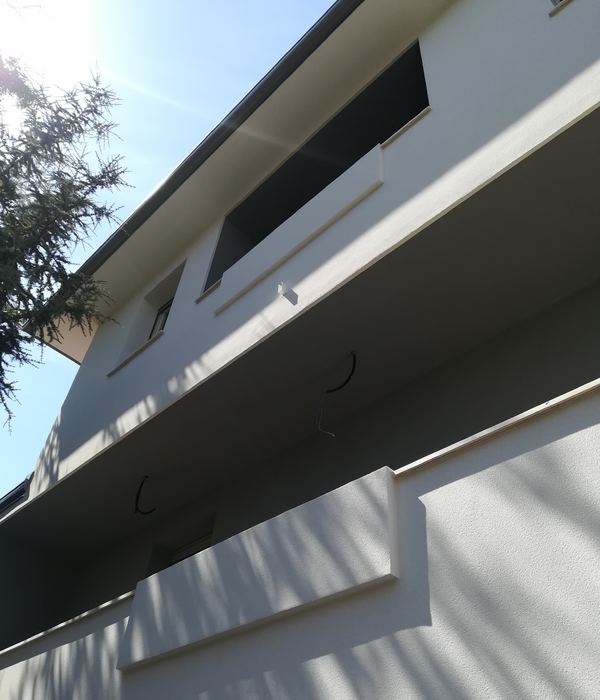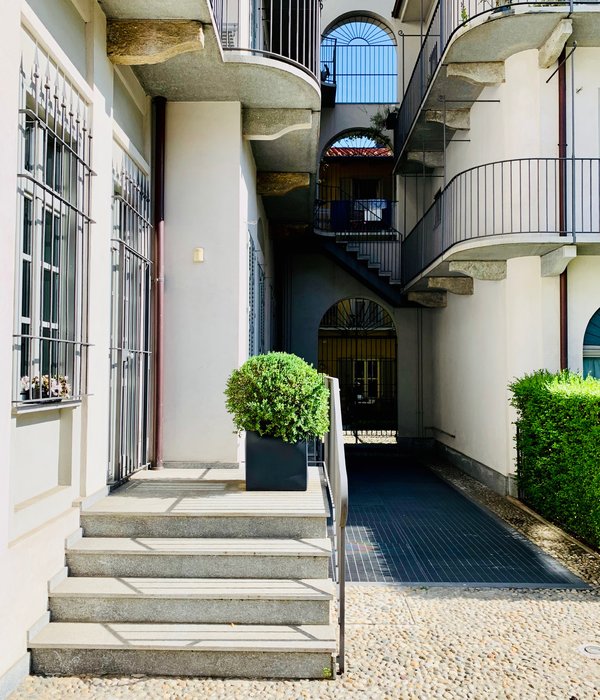An existing terraced house in the middle of Antwerp, without elements of historic value but with perfect orientation, was replaced by MADE architects with a cost-and energy-efficient, robust and sustainable new house, built to last. Challenge ahead was to create a spacious and light environment, where transparency and interaction between inner and outer spaces occur.
Another important issue was to achieve a tactile, warm and personal entirety. MADE architects tackled these challenges by creating interesting spatial relations (patio, void, ...) and detailing structural elements as finishing’s. Entering the house, a seamless transition between street and multifunctional room, between kitchen and patio, between living area and garden results in spaces with varying heights in relation to the exterior.
All facades have the possibility to fold open completely, as the relationship to the public domain is elaborated in an equal way as the relation to the private outdoor space. By doing so, MADE proves even a private house can influence the street and vice versa.
MADE adopted a pragmatic and consistent use of materials and techniques taking into account sustainability in its widest sense. It is implemented in all stages of the design-and building process. Black aluminum is used for the large façade-openings on the ground floor and brick with wooden windows on the higher levels. Inside, the rough masonry of the party walls is left visible and adds texture to the interior. The concrete flooring on the ground level is treated as a finished floor. On the upper levels the wooden floors and ceilings remain in sight.
The simple structure of the building, bearing from party wall to party wall, and the absence of hallways, accentuate the full use of space and makes you forget the narrowness of the plot. Straight stairs, placed along the vertical party wall, guide the light through the house from east to west and back again during the day. A void along the stairs creates views between the library and the living area.
The patio not only articulates vertical and horizontal visual relations but also brings light, air and the outside climate into the heart of the house. The kitchen is conceived as a living space and is visually connected to the seating area via the patio. A cupboard wall acts as a buffer between the multipurpose entrance area and the living areas. This wall is finished with gold-shining plywood reflecting the sunlight centrally in the house.
The kitchen furniture is complementary with its sober and handle-free detailing in moss-green laminate. In the bathroom, complete with full garden view, the parquet floor folds to form the base of the bath. As a result, the floor becomes a piece of furniture. The shower and the washbasin tablet are finished with a tile-system consisting of rounded tiles, covering the surfaces in a blanket of tiles As the house is a system of flexible levels, every floor can be opened from front to back, making future modifications possible without structural modification.
{{item.text_origin}}

