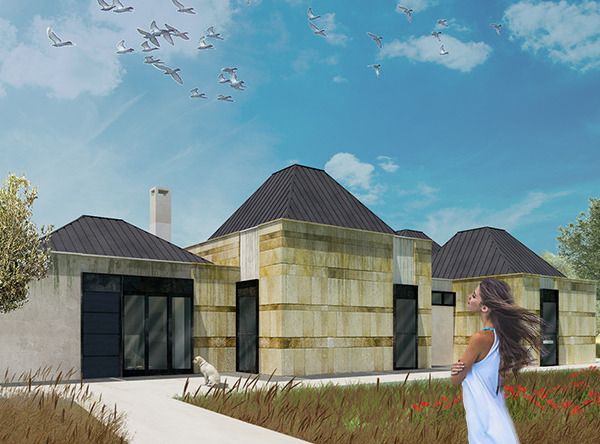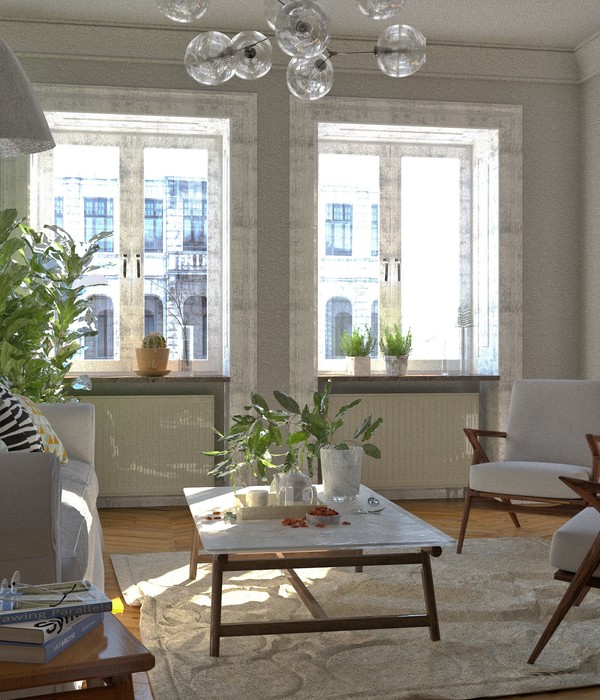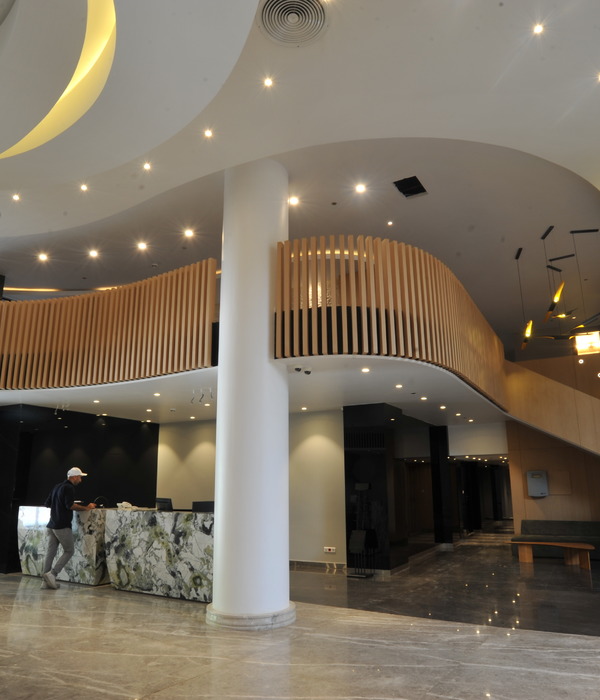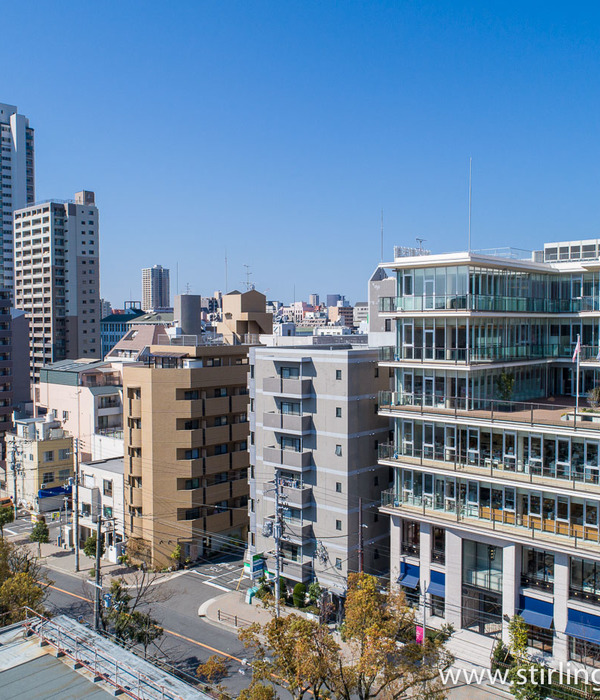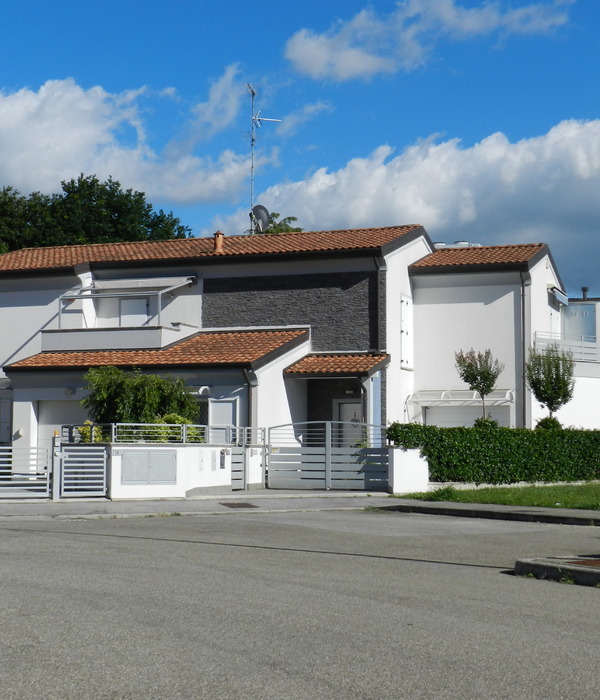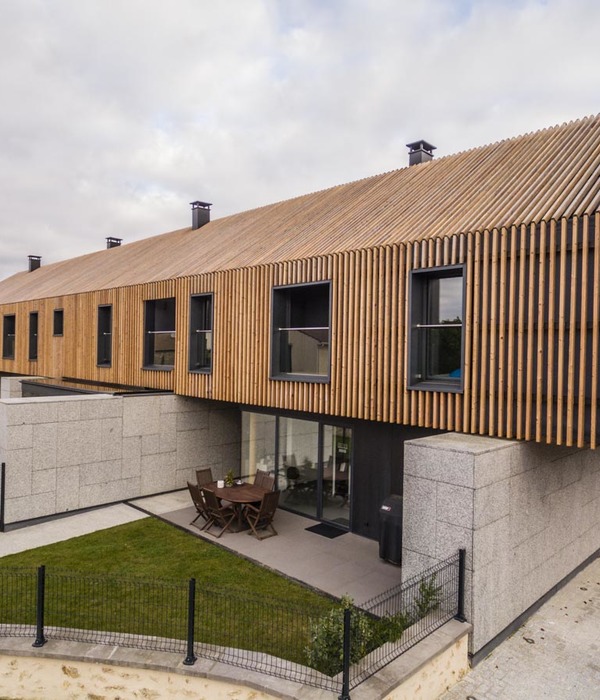由阿姆斯特丹创意机构BYCS自2017年发起的自行车建筑双年展(BAB)旨在推广与自行车旅行、存放以及安全管理相关的前沿建筑设计,探讨如何通过自行车的使用来改善城市环境、促进健康生活。2019年的第二届双年展由NEXT建筑事务所(阿姆斯特丹/北京)负责策划,并将在六月正式启动世界巡展,展出城市包括阿姆斯特丹、奥斯陆、罗马和根特等。除了策划内的项目之外,本届双年展还将首次呈现从全球应征者中筛选出的优秀作品,其中包括11个已经建成的项目和4个概念项目。展览将基于“路径”,“连接”与“目的地”3个主题进行组织,旨在揭示自行车对人与场所构成的不同影响,并试图呈现自行车建筑如何为人类在城市中的“移动”与“停留”赋予平衡。
The Bicycle Architecture Biennale (BAB) celebrates the cutting edge and high profile building designs that are facilitating bicycle travel, storage and safety around the world. The biennale aims to reflect how cycling can improve urban living by contributing to a healthier lifestyle and a cleaner environment. The BAB is an initiative of BYCS, an Amsterdam-based social enterprise that initiated and acts as a consultant on programmes that increase global bicycle uptake. BAB 2019/20 launched as a flagship event at WeMakeThe.City, Amsterdam’s multi-venue citymaking festival. It then tours internationally at major architectural and citymaking events. The BAB is comprised of curated projects, along with – for the first time – projects selected from a global open call application. The curation was overseen by our partners NEXT architects, an award-winning international firm with offices in Amsterdam and Beijing. 11 of the chosen projects are fully constructed designs, whilst four are design concepts or plans. The exhibition is organized by three themes – Routes, Connections and Destinations. These themes reveal the variety of ways that cycling transforms people and places, and try to convey the balance between moving and staying that bicycle architecture employs to create thriving, livable places.
该设计同时提供了骑行与步行路径,并解决了巴塞罗那大都会交通网中最复杂区域(B-20环形公路与B-23高速公路的交汇口)的连接问题。
This path for pedestrians and cyclists links one of Barcelona’s most difficult points in the metropolitan road network: the junction of the B-20 ring road and the B-23 expressway. This junction has been a barrier for people walking and cycling for 60 years, but now the new path offers the most direct crossing possible, cutting almost 500 metres off the route. The green pathway is a very pleasant and surprising space, suggestive of country lanes beyond the city limits and major road infrastructures.
该项目是TU Delft教育园区内的一个自行车停放处,同时结合了自行车工场和咖啡厅的功能。这座形似展馆的建筑可以通过多个入口和楼梯进入,细长而透明的首层空间使大型自行车存放处成为了一个富有吸引力的聚会场所。
This bicycle parking is centrally situated at the campus of educational institution TU Delft and is combined with a bicycle workshop and coffee facility. The main challenge in the design was to transform the large bicycle storage required into an attractive hangout spot. This was achieved by positioning the coffee bar/workshop into an elongated and transparent space at the central square on a green slope, underneath a bike parking deck. This combination gives the building the appearance of a pavilion rather than a storage facility and by having several entrances and stairs, the building attracts and generates accessibility on all sides.
这座自行车站位于科廷大学创意园区,双层自行车架系统可停放200辆自行车。建筑还提供洗涤和储物柜设施,屋顶平台可作为活动空间使用。
The Curtin Bike Hub is a key component of Curtin University’s Creative Quarter. The Bike Hub encourages cycling as a convenient and sustainable mode of transport to and from campus. It does this through its key features, which include washing, changing and locker facilities and a two-tier bicycle stacking system for approximately 200 bicycles. The accessible roof deck creates a fifth façade above the hub, and can be used as a space to relax and connect, in addition to being an events and activation space.
这条长达8公里的空中自行车道与市中心既有的BRT车道实现了连接,是中国首条架空的的自行车道,也是世界上最长的空中自行车道。
The City of Xiamen has set out to develop a better bicycle environment and produced a long- term bicycle strategy to get there. Together with the city, Dissing+Weitling developed the concept of establishing an 8-kilometre long bicycle skyway on raised platforms running along and underneath the city’s existing overhead Bus Rapid Transit (BRT) skyway in the central part of the city. The vision for the new skyway is to inspire people to prioritize the green alternative, the bicycle, instead of the car. The result is China’s first suspended bicycle path and the world’s longest aerial bicycle lane.
这条长度超过200米、宽度为3米的自行车道介于与视野平行的水体之间,为林堡的居民和游客带来了极为独特的骑行体验。
This project of Visit Limburg leads cyclists through a path, more than 200 metres long and 3 metres wide, with water at eye level on both sides. Since its opening, the interest in this special bike trail has been huge. An average of 700 visitors per day explore this part of the Limburg cycle route network. Cycling through Water was even selected for TIME’s 2018 list of the World’s 100 Greatest Places. Besides the unique cycling experience ‘Cycling through Water’ has also led to a number of improvements to the natural environment in the surrounding area.
该项目位于乌得勒支中央车站旁,这里是荷兰最繁忙的公共交通枢纽。使用者可以在三层车库内全程保持骑行,并通过电子标识来确定可用的车位。此外建筑还提供自行车维修和租赁服务,可以满足使用者的各种需求。
Utrecht Central Station, the Netherlands’ busiest public transportation hub, is undergoing radical changes to become a true intermodal transfer terminal, fully mobilising the potential synergy between bicycle use and public transport. The new bicycle parking garage is right next to the station. The three-level ‘bike-through’ garage has been designed with three aims in mind: convenience, speed and safety. Users can cycle all the way to (electronically indicated) available slots. Additional facilities such as a cycle repair shop and a bike rental service help meet users’ every need. Stairwells and designed spaces allow daylight to enter into the garage and provide some architectural drama.
这条钢制的双环形车道为林堡著名的车道网络提供了独特的骑行体验。长700米、高度可达10米的路径使人们能够近距离地接触Pijnven森林的四季美景。
This double circle in steel is a unique cycling experience at junction 272 of the famous Limburg cycle route network. The iconic construction, which is nearly 700 metres long, takes you into higher realms. You can cycle or walk through a different scene every season. You discover the sounds and scents of the Pijnven forest whilst biking to a height of 10 metres. This exceptional landmark, with a diameter of 100 metres, offers a sensational yet safe cycling experience for young and old.
这条车道由多余的公路基础设施改造而来。600米长的粉红色坡道两侧排列着300个LED灯柱,在繁忙的高速公路网旁边营造出一个截然不同的世界。 This project sees a redundant piece of highway infrastructure reused and reinvented as a cycleway, to complete Auckland’s inner city cycle loop. The 600 metre offramp is painted a bright resolute pink to signal an urban realm for pedestrians and cyclists that is differentiated from the surrounding active highway network. 300 individual LED light poles are arranged as a spine down one side of the cycleway, acting as an interactive light sculpture that transforms the new urban space.
白色的Ölhafen大桥以其优雅的弧形身姿跨越了70米宽的石油码头入口。螺旋形的坡道避免了对油轮交通造成干扰,同时还为骑行者和居民提供了无障碍的河景视野。
The new white Ölhafen Bridge is an elegant, curved structure. It spans the 70 metre wide entrance to the oil terminal harbour in Raunheim with a spiralling access ramp. The oil depot is used for the transfer and storage of highly flammable substances. For this reason, the bridge had to be designed to prevent people on the bridge gaining access to the passing tankers. The further objective was to emphasize the bridge’s leisure use, and above all to provide unobstructed river views, despite all these safety issues.
这座被“翻转”过来的桥梁位于皇后区的废弃铁路沿线,它以下潜的形式连接了相邻两个社区的地面和地下空间,起到了增强城市连通性的作用。
The Queensway is one of New York’s abandoned railways and can be found – as the name suggests – in Queens. It is a void and a wall that separates two urban fabrics. The Queensway is located in a local residential community. Thus, it has to blend existing local communities in a physical space and provide space to revitalize the local community and invigorate the everyday life of its neighbourhoods. The project “Upside Down Bridge” proposes an overturned bridge be used to connect spaces on ground level and above. Although a linear structure, the bridge will be a catalyst to tie disconnected urban areas.
Nørreport车站是丹麦最繁忙的车站,这里的自行车停放空间可容纳2500个车位,其所在平面低于街道层40厘米,为不同的区域之间赋予了清晰的层级关系。
Nørreport Station is the busiest station in Denmark. It is composed of a series of rounded, floating roofs, mounted on striking glass pavilions. A study of preferred routes has formed the basis for the station’s new design, providing an open and welcoming public space with specific thought directed to the needs of cyclists. Ample bike parking is a main feature, accommodating 2,500 spaces. In order to create a clear hierarchy between the area for bicycles and the area for city life, all bicycle parking spaces have been placed 40 centimetres below the city floor.
RheinRing自行车道介于Hohenzollernbrücke大桥和Deutzer Brücke大桥之间,以迷人的圆形结构连接了科隆市中心的两个区域。
The RheinRing is located at the Rhine Carée, one of the most significant public urban spaces of Cologne, between two major bridges, the Hohenzollernbrücke and the Deutzer Brücke. It represents the new center, as well as the link, between the two halves of the inner city. The circular construction serves as an attractive path directly accessible from the Altstadt, the historical city center, on the west, and from the Rhine Boulevard in the east, as well as offering access to the flanking Rhine bridges.
该项目将未经充分利用的城市空间转变为了9公里长的休闲场所,并提供了连续的自行车道。道路表面使用了可再生的塑料,场地中的绿植能够有效减少周围交通噪音的干扰。
Radbahn converts the currently mainly neglected space along and under the iconic elevated metro line U1 in the heart of Berlin into a 9km shelter for a separated, and predominantly covered, bike path. Radbahn is an enhanced cycling experience because of: a path surface that partially uses recycled plastic, a signaling system that communicates with the cyclists to provide them recommendations and useful information, and green planting that reduces the noise from the surrounding traffic.
该项目是为海牙中央车站打造的自行车停放建筑。自行车可以通过传送带被运输到顶部的平台,下方的空间以玻璃围合,为车站提供了通透明亮的大厅空间。
The Hague Central Station is currently undergoing a major transformation as it is turned into a modern hub. A grand new hall comes into being and a spectacular feature is the elevated tram track that passes through the hall. This transformation sparked the idea from NL Architects that the station’s bike parking could be inserted into the hall as well. Elevated plates that organize the bike parking in strips make an efficient, but also striking, layout. The raising of the bike parking enables a lot of daylight to get in and creates a spectacular welcoming experience.
这座12米高的拱形桥梁连接了新旧城区,以独特的造型分隔了人行和骑行道路:高耸的桥面带来令人难忘的城市景观,低处平缓的甲板则为骑行者和轮椅使用者提供了无障碍的通行路径。
The Melkwegbridge works as a connector between the old and the new center. Its unique form derives from the functional approach to separate the routing for pedestrians and bikes crossing the water. Pedestrians are given the opportunity to maintain the direct line of the historic Melkweg (Milkroad) within the bridge, arching over the water at 12 metres high and creating an incredible view over the city. The 100 metre long bicycle deck under the arch stays low to make way for an accessible slope for bicycles and wheelchairs.
{{item.text_origin}}



