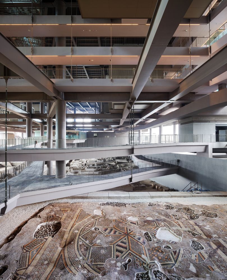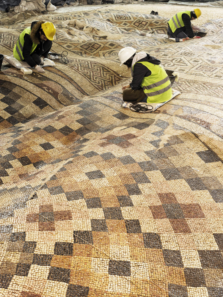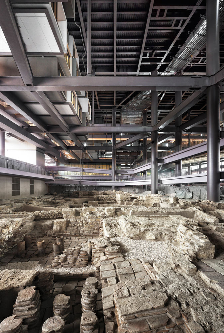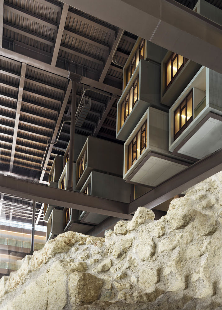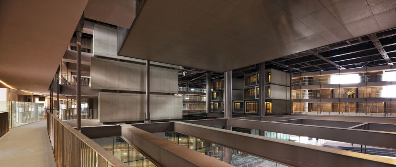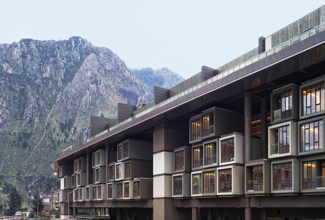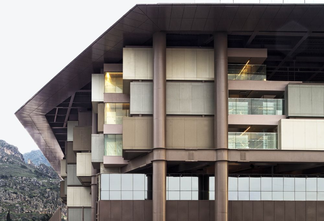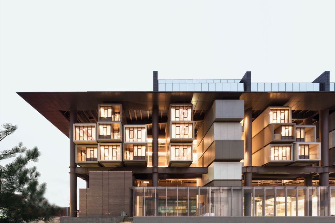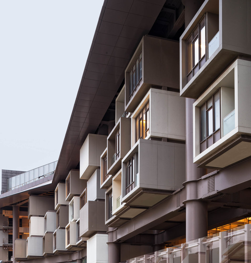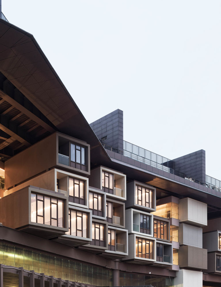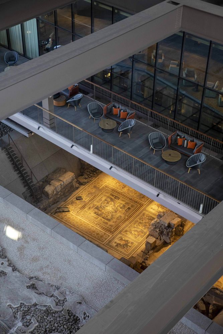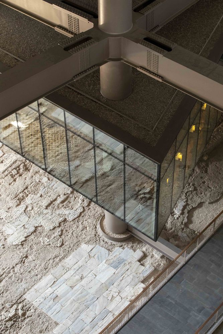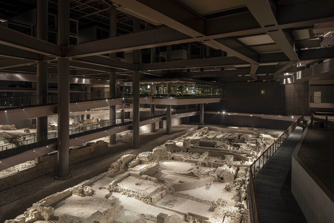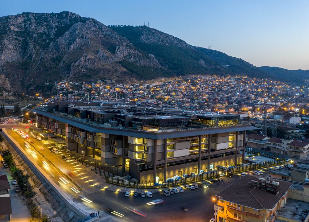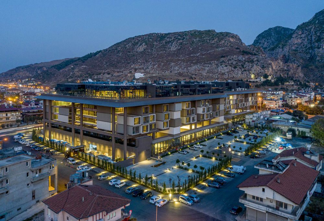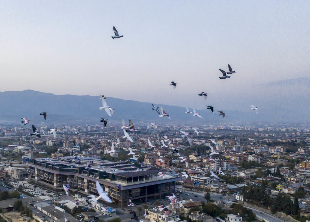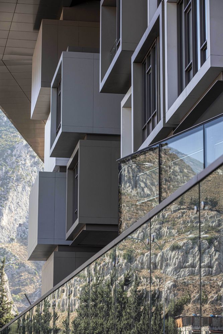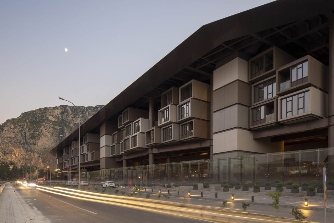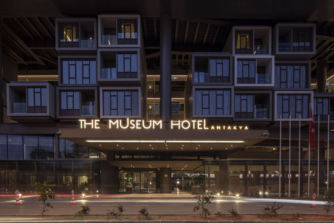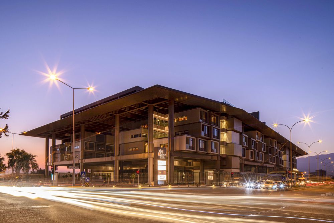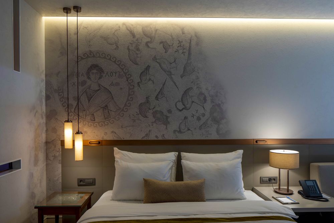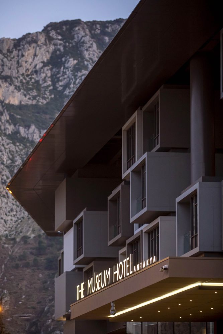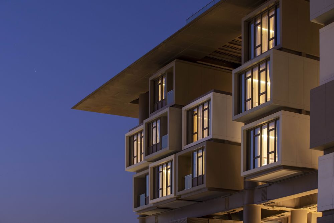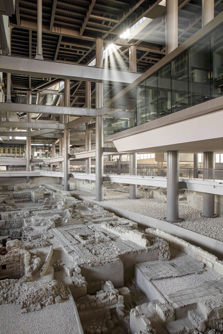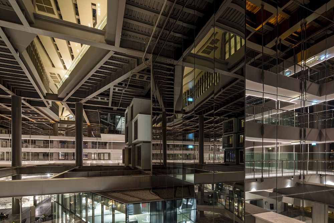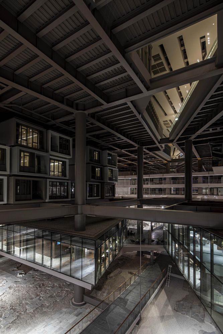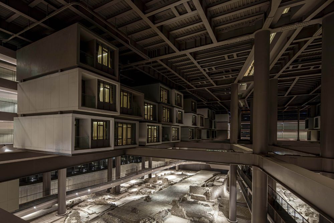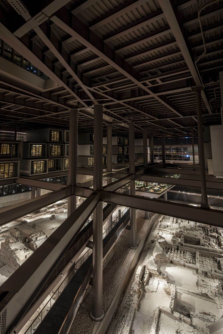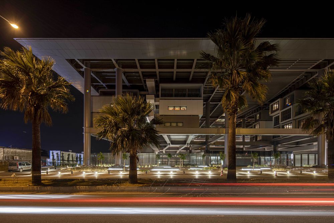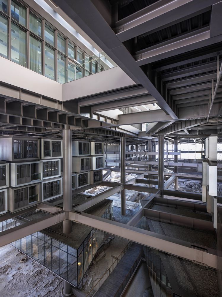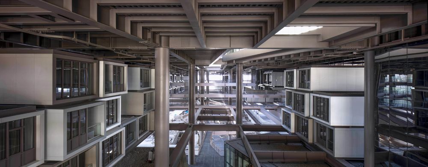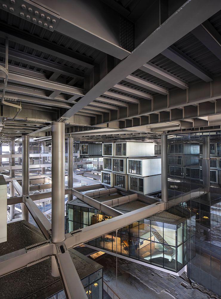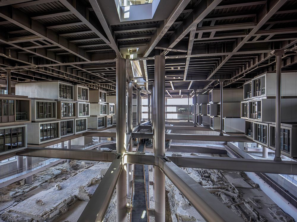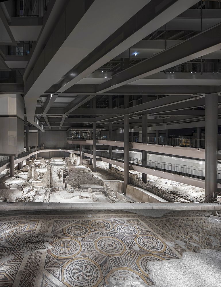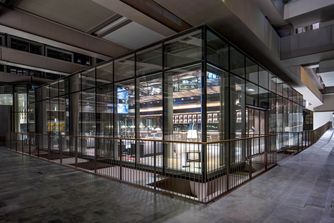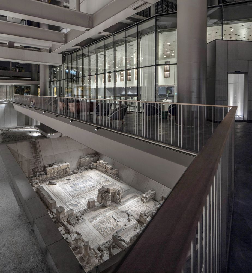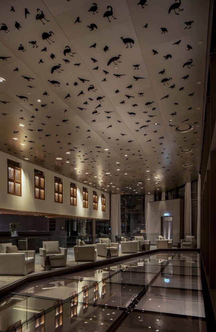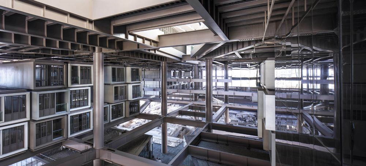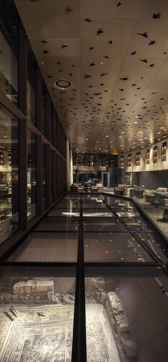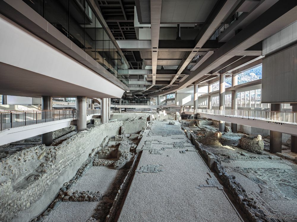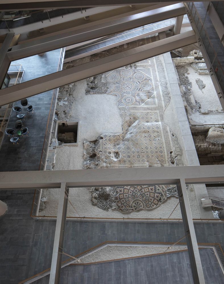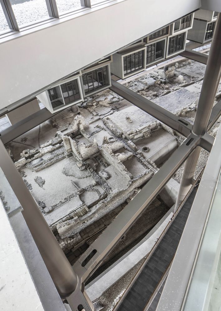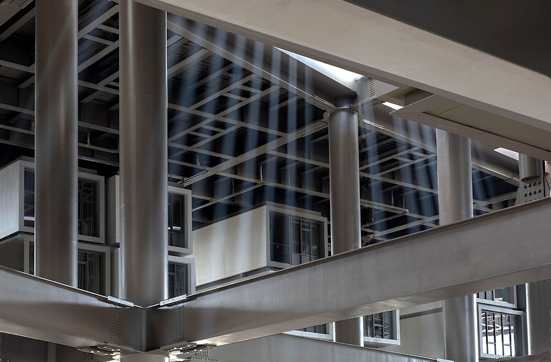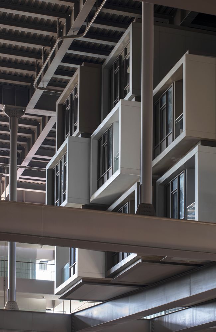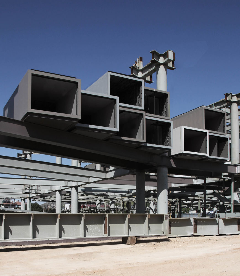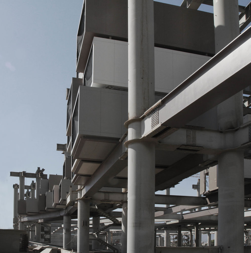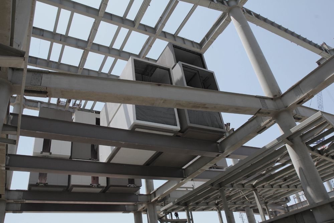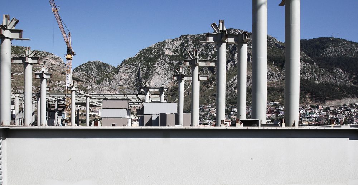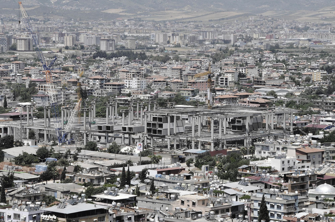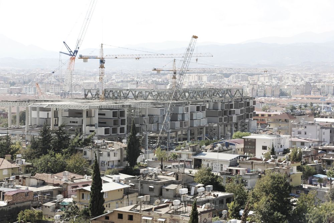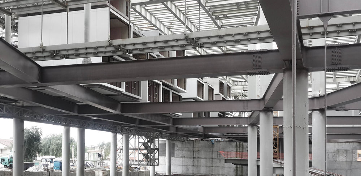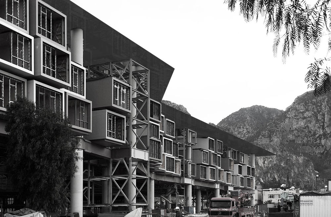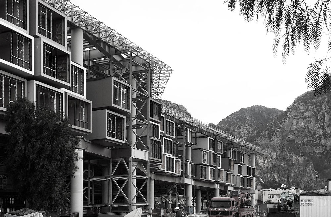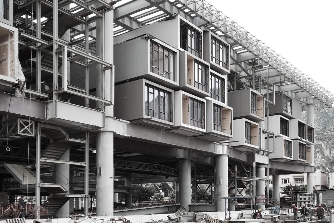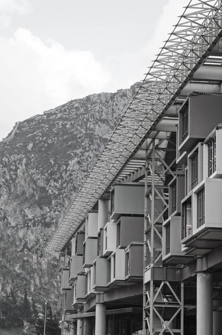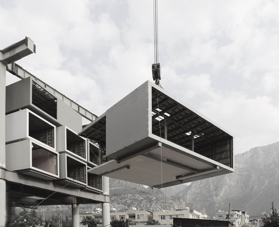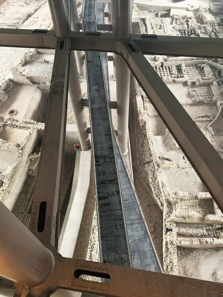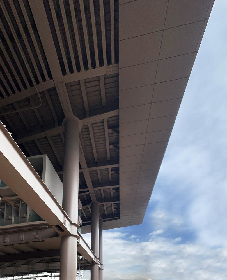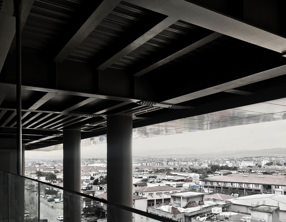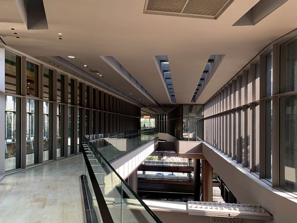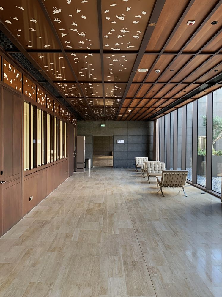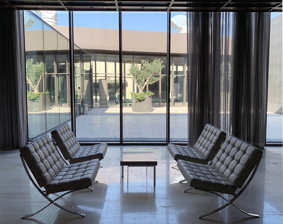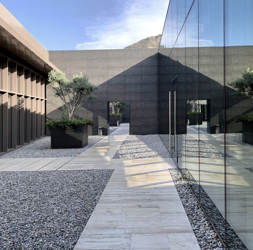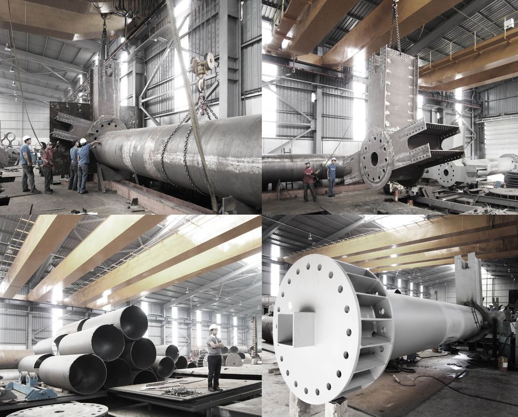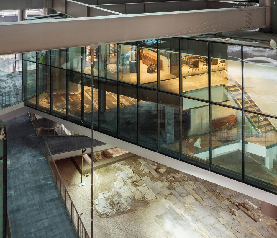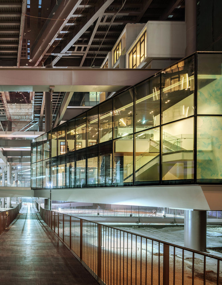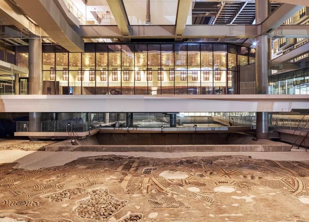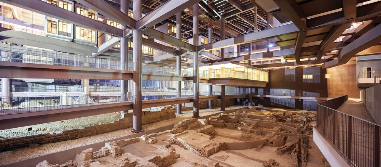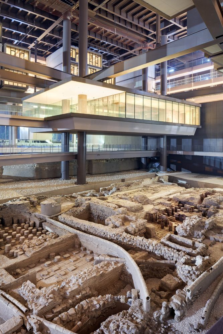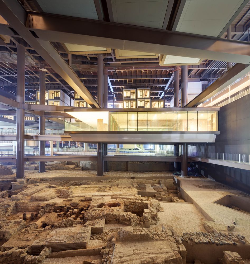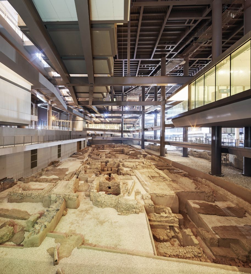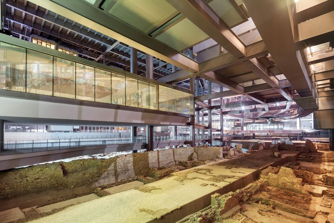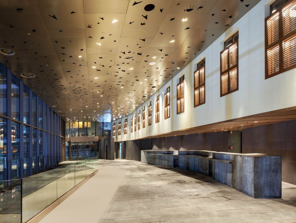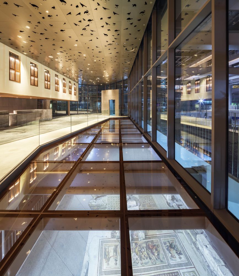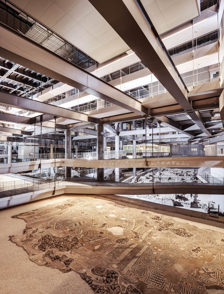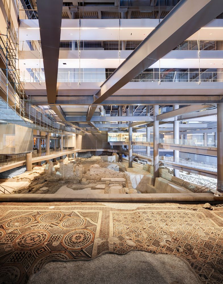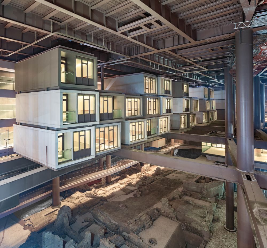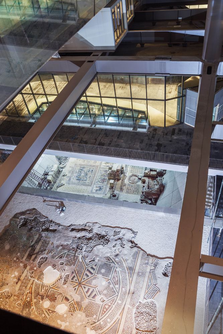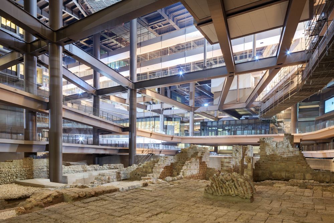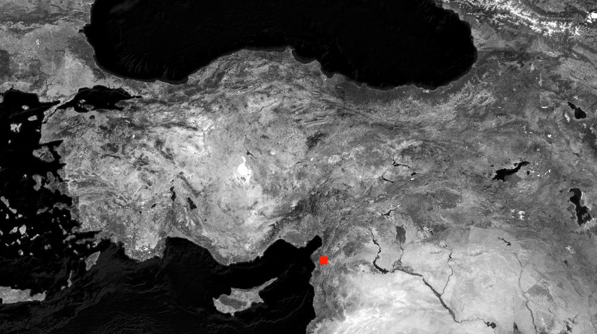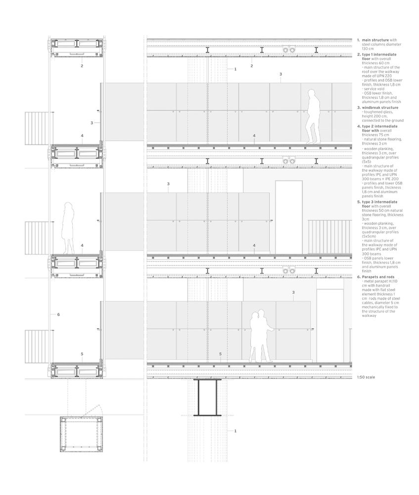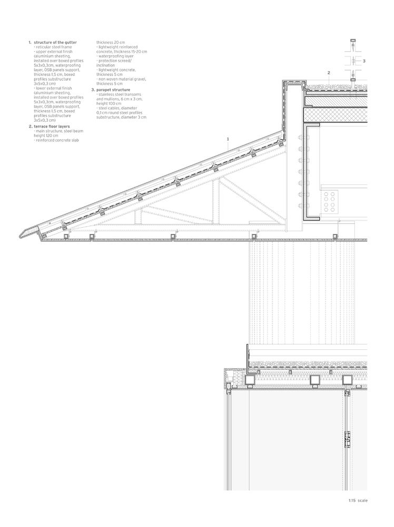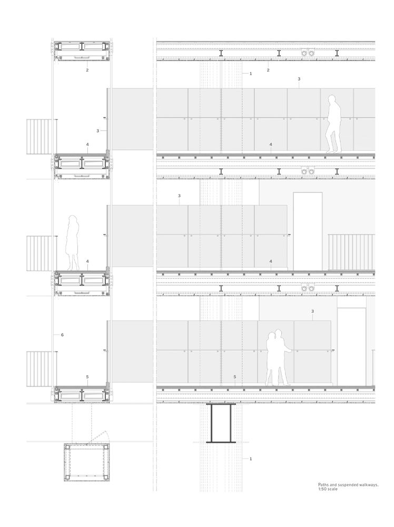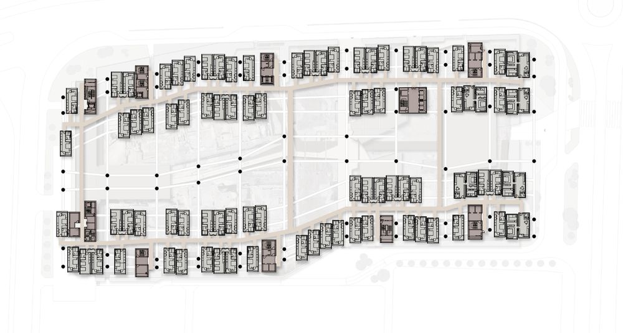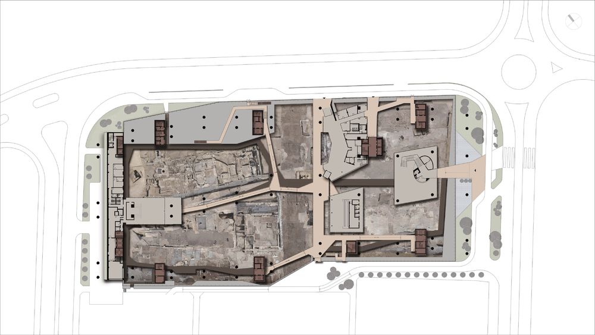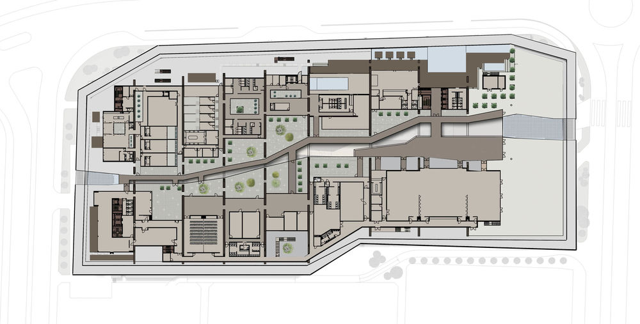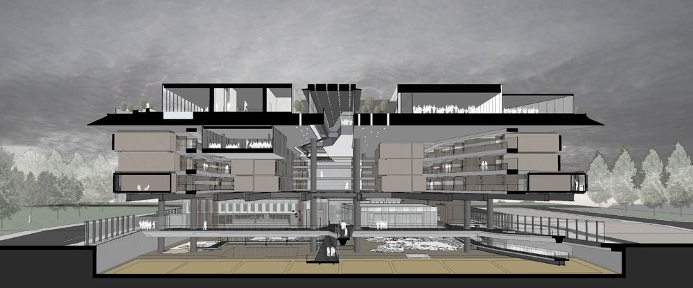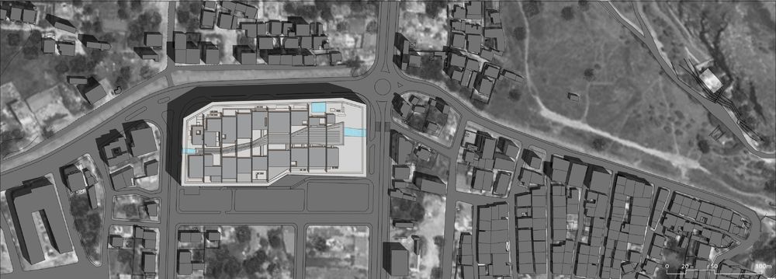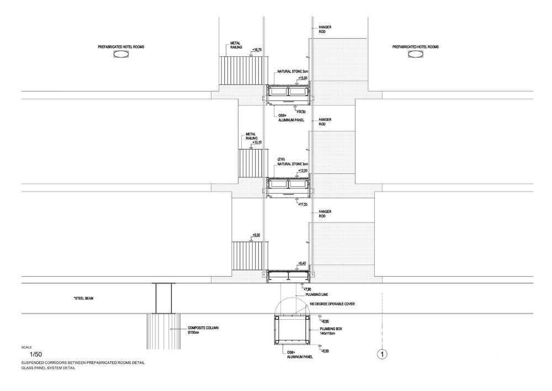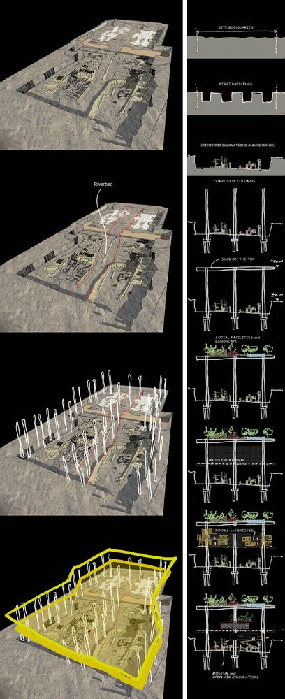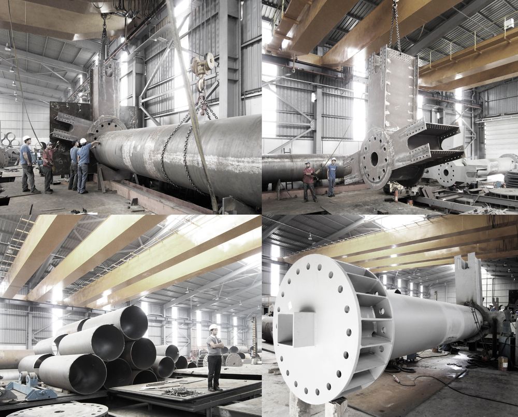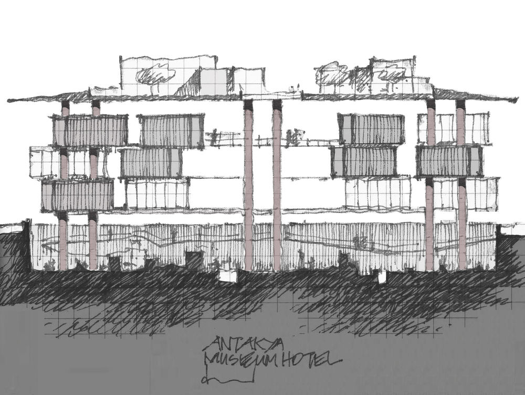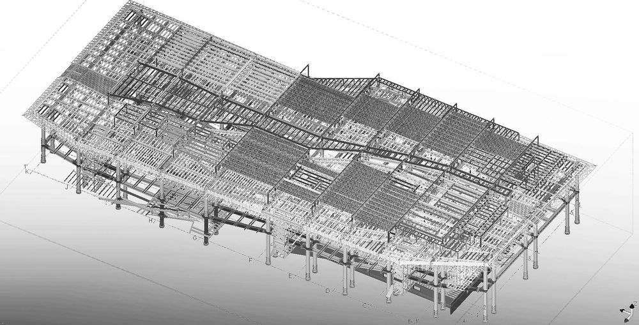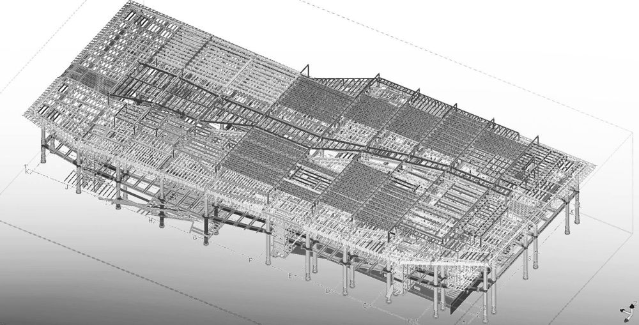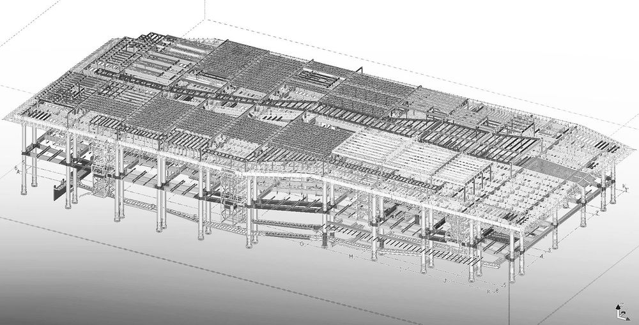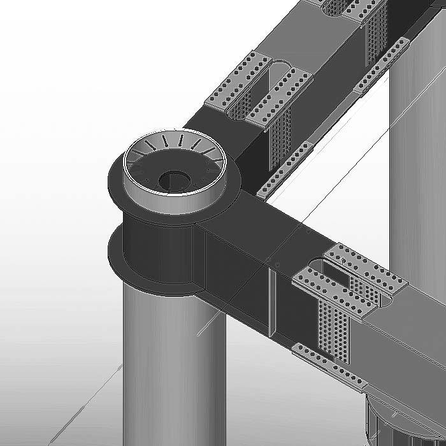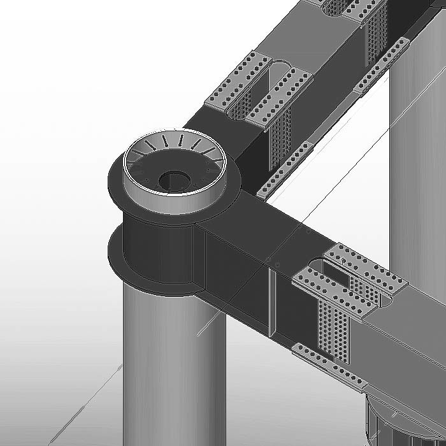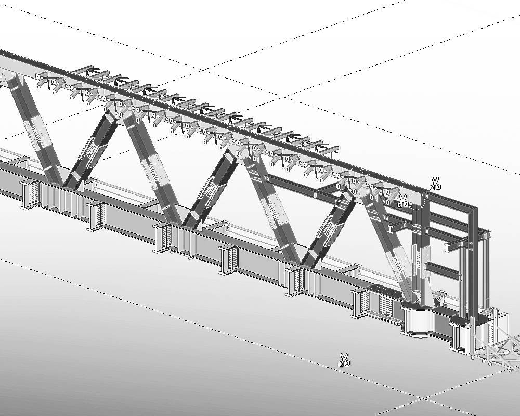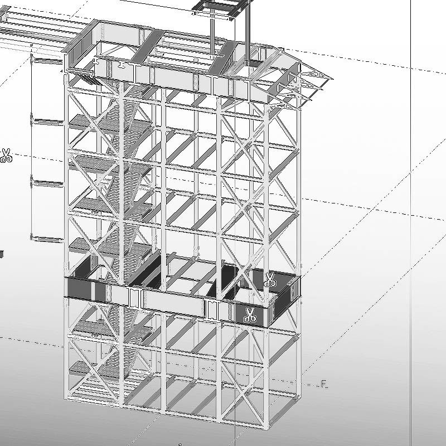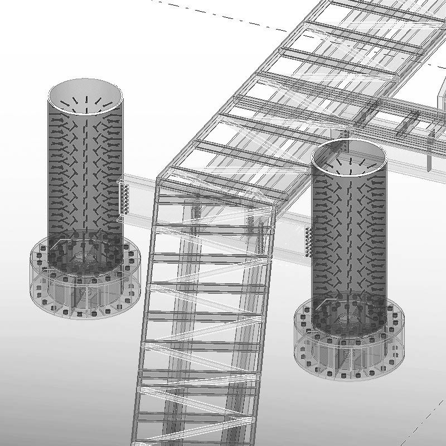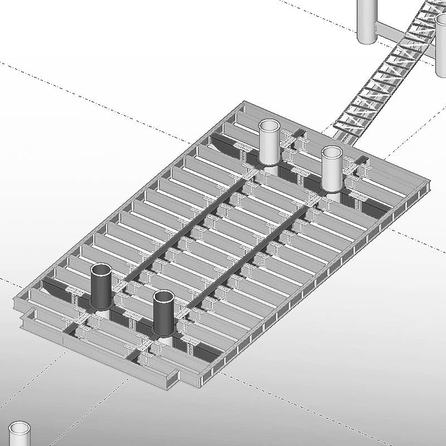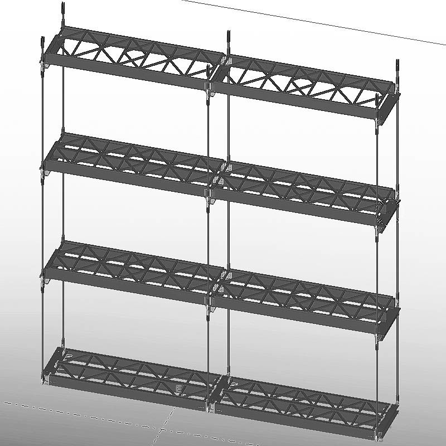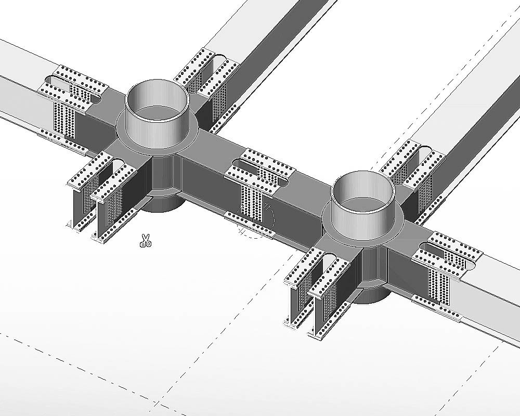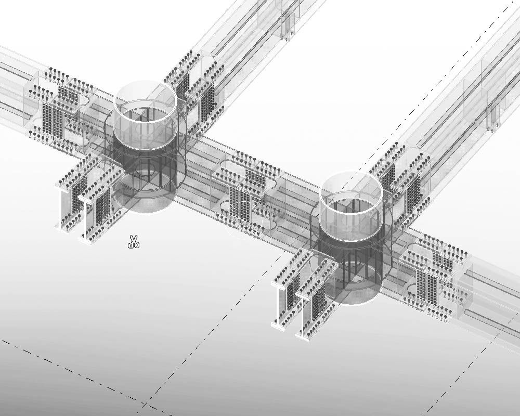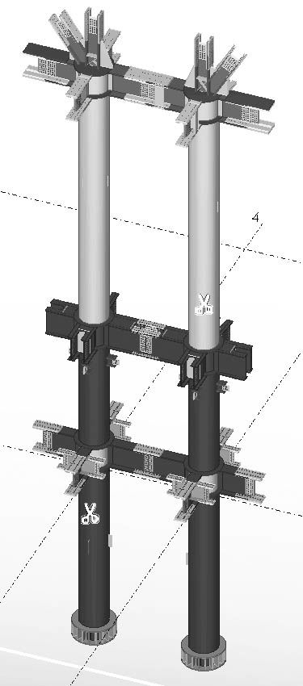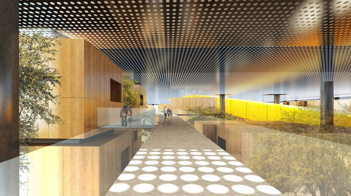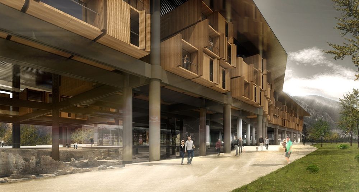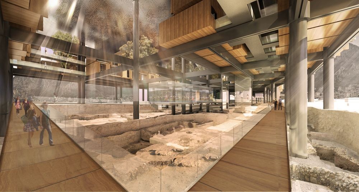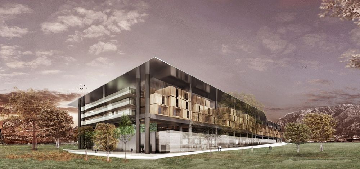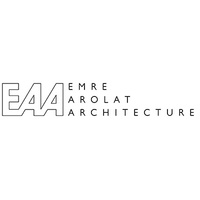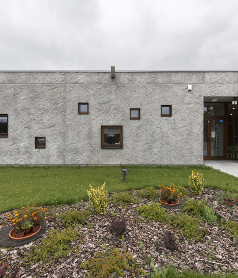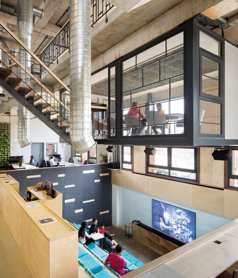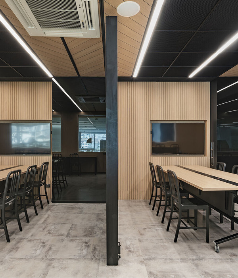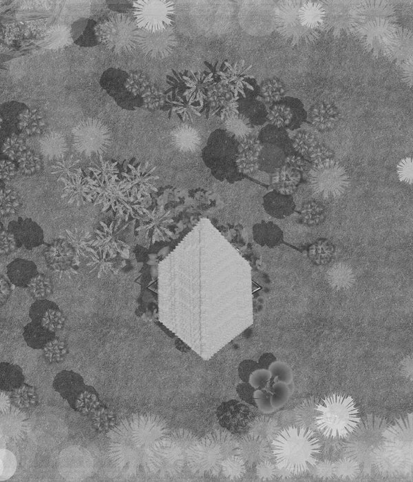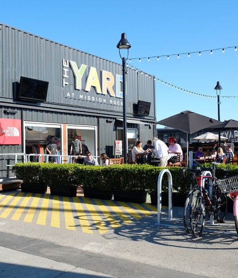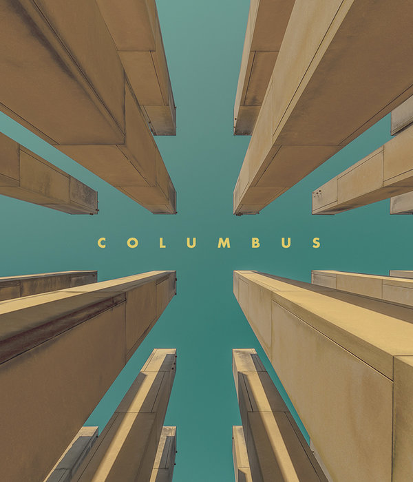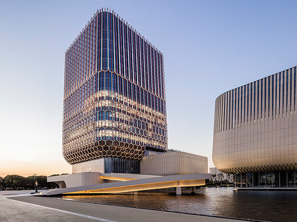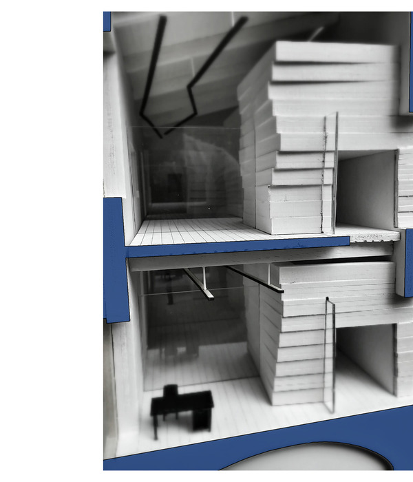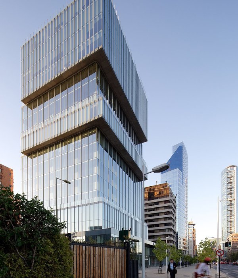The Museum Hotel Antakya | 融合考古与奢华的创新设计
The Museum Hotel Antakya is located at the center Antioch which is used to be known as the world’s fourth-largest developed city during the Roman Empire’s reign according to the ancient sources. The site – approximately 20,000 sqm – is very close to Christian World’s one of the most important pilgrimage sites, St. Pierre Church. In 2009, the client, an investor who wished to build a five-star hotel, started excavation for a conventional hotel project which was already commissioned to a different architectural group. As soon as the process began, significant archeological artifacts were found and at that point the Cultural and Natural Assets Protection Board demanded the investor to initiate a scientific archeological excavation. In this context, a scientific committee was constituted of a trans-disciplinary group of experts, including archeologists, art historians, restorators and architects to evaluate the process. Under the supervision of the committee, a significant number of remarkable archeological findings belonging/that belonged to different civilizations were discovered and their exploration unfolded the ‘impossibility’ of construction of a conventional building on this land. EAA’s involvement with the project begun just then upon a call from a member of the scientific committee.
The tension between the significance of archeological findings, their restrictions and the hotel’s strict programmatic codes was the main determinant that constituted the contextual and physical frame of the project. This strain subverted the conventional hotel typology and it put forward the idea of integrating a public museum that would exhibit the restorated archeological artifacts. The unique building program that came into existence in this way and which enabled the togetherness of different social classes feeding each other reinforced the idea of a smooth coexistence of public and private.
With the intense coordination of the group of experts, the exact locations of the not yet discovered artifacts were determined with all details. A protective canopy/roof approximately twenty-five meters above the archeological ruins was placed on strong composite piers that are located on spots with no ruins and the old river-bed passing through the centerline of the site. Common hotel facilities such as ballroom, restaurant, night club, gym and swimming pool that are mostly placed on the ground floor in any conventional hotel design, were placed on this roof level by taking the traditional local architecture as a reference with its open courtyards and landscape elements. On the lower level, approximately 15 meters above the findings, a grid structure was built with steel beams. The off-site assembled prefabricated hotel room modules were placed with interspaces above this system by the cranes. Just under the rooms, approximately 10 meters above the ancient ruins, the hotel lobby and lounge areas were designed. The spatial fluidity and permeability that continues through each floor enabled various visual connections to the archeological site.
The main objective of the design from the beginning of the process till the end was that The Museum Hotel Antakya would have a positive impact on the geography it is located as a unique building that at the same time benefits from the potentials and opportunities of the context.
Project Name: The Museum Hotel Antakya
Location (City, State, Country): Antakya, Turkey
Date Project Completed: 2019
Total Square Footage: 365,972.95 sf / 34,000 sqm
Plot Size: 17.131 sqm
Number of Floor Levels: 5
Budget: $120 million
EAA-Emre Arolat Architecture
EAA-Emre Arolat Architecture with Elvan Arolat
Cemal Emden
Engin Gerçek
Landscape: DS Architecture
Lighting Consultant: Studio Lighting Design
Fire Consultant: Mustafa Ozgunler&Karina Design Services
Wind Load Consultant: Alkazar Engineering&Consultancy
Façade Consultant: Axis Façade Istanbul
Structural Engineer: Nodus Engineering
Termomek Eng&Besa Mech. Engineering – (Mechanical Engineering)
HB Teknik Company (Electrical Services)
Danyal Karagozlugolu (Acoustical Consultant)
ASF Hotel & Tourism Ltd.
Proses Engineering (Infrastructure)
DS Architecture and M Project Architecture (Building Survey, Documentation & Preservation Project Coordination)
Arc Tron GmbH (3D Scan-Photogrammetric Documentation)
