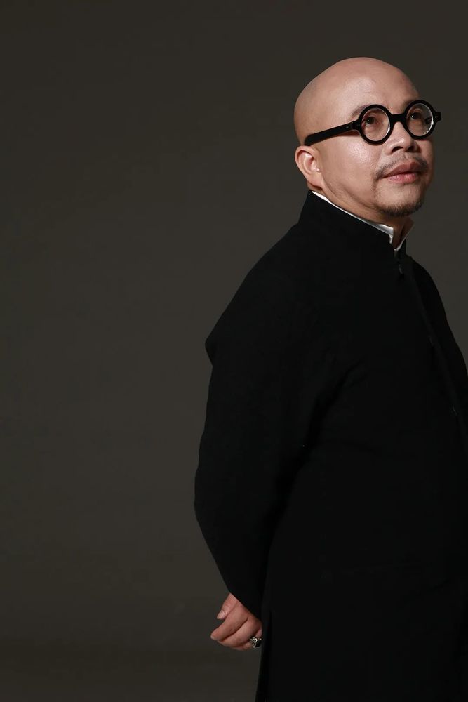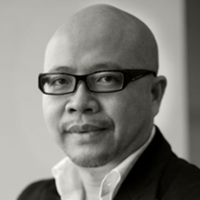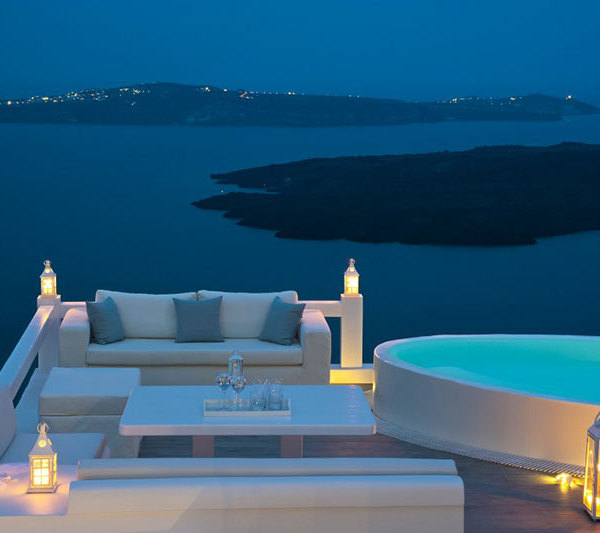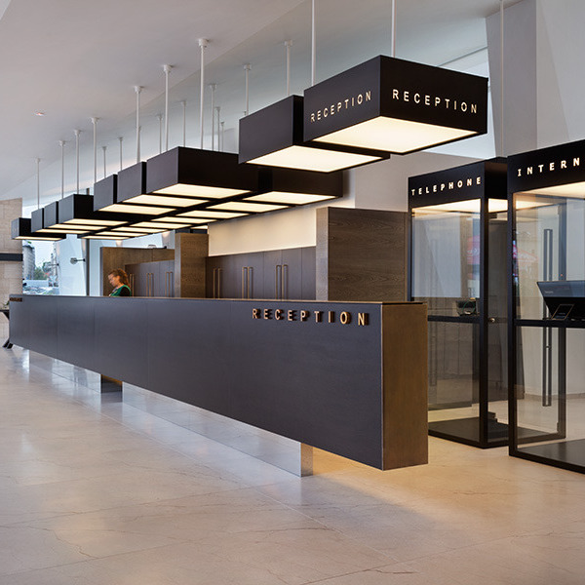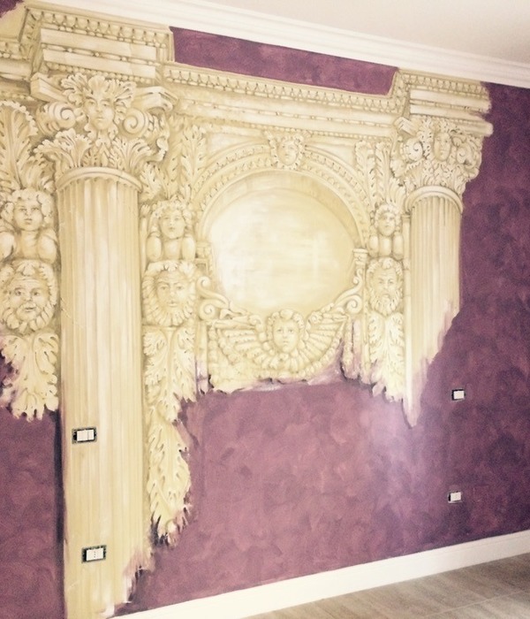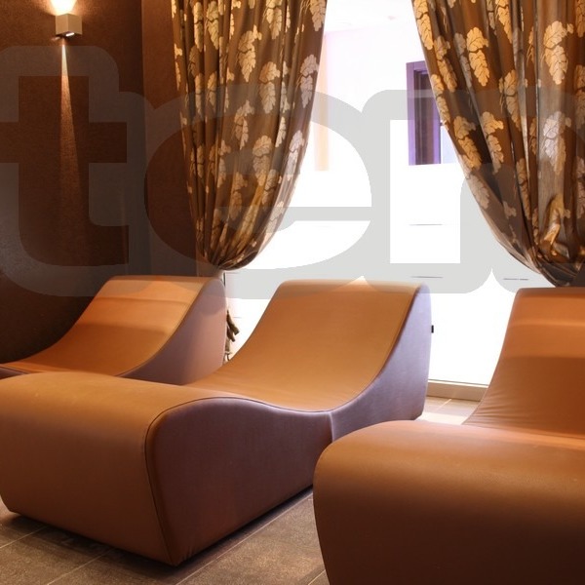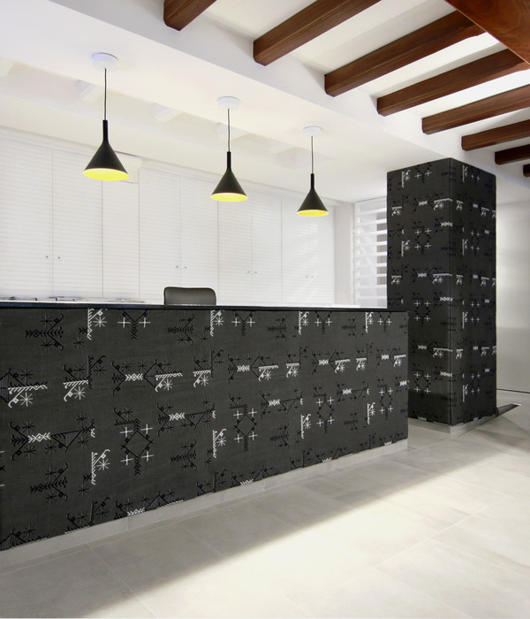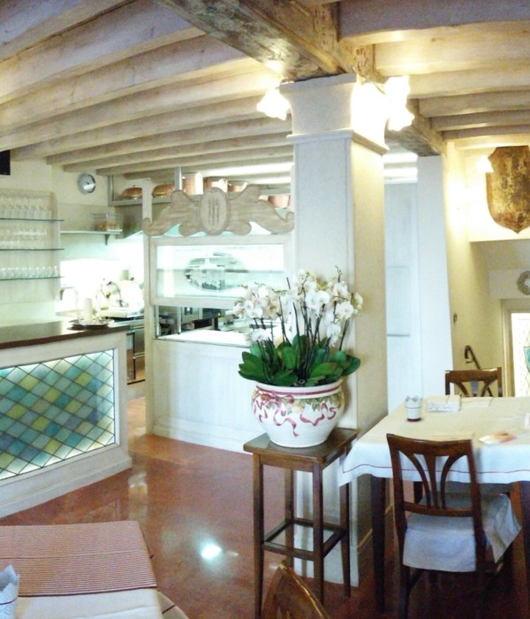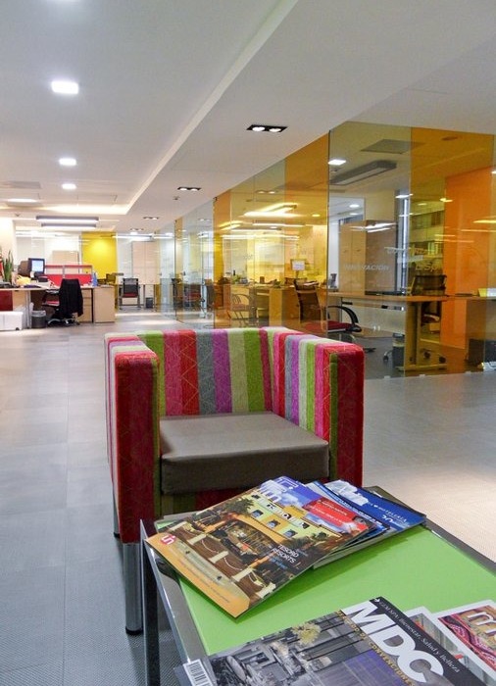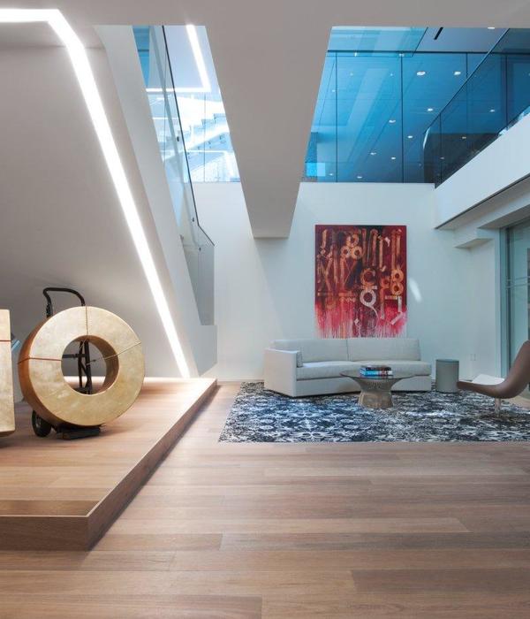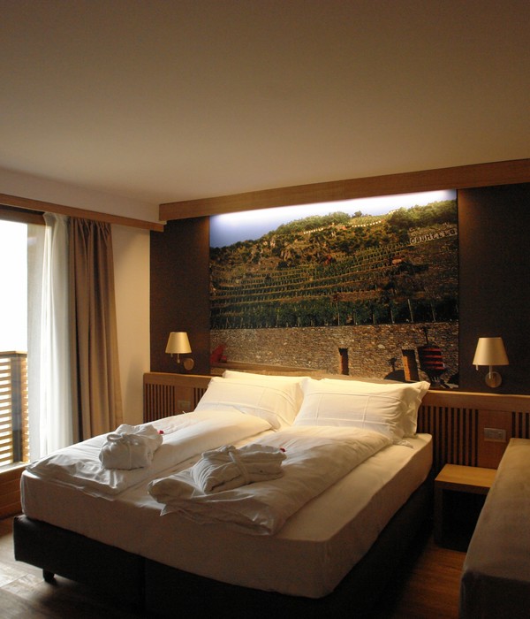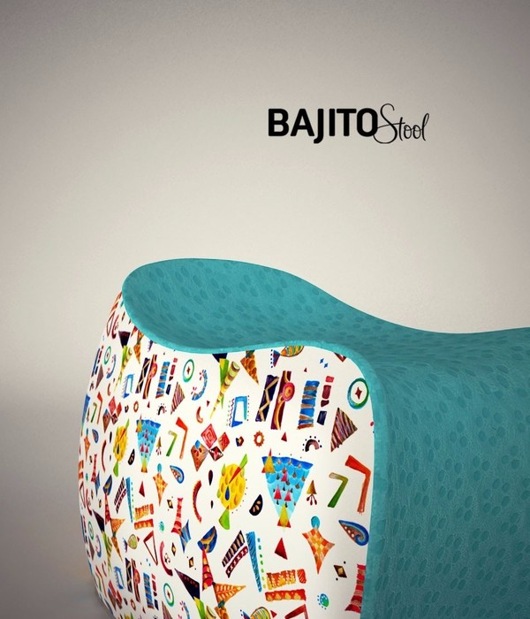深圳国际会展中心希尔顿酒店 | 杨邦胜大师的海洋文化之旅
- 项目名称:深圳国际会展中心希尔顿酒店
- 项目面积:36,600平方米
- 设计单位:YANG设计集团
- 主创团队:杨邦胜,黄佳,张松元,寿星,韦杰,魏莱,师煦,张翼,尹充
- 开业时间:2021年2月21日
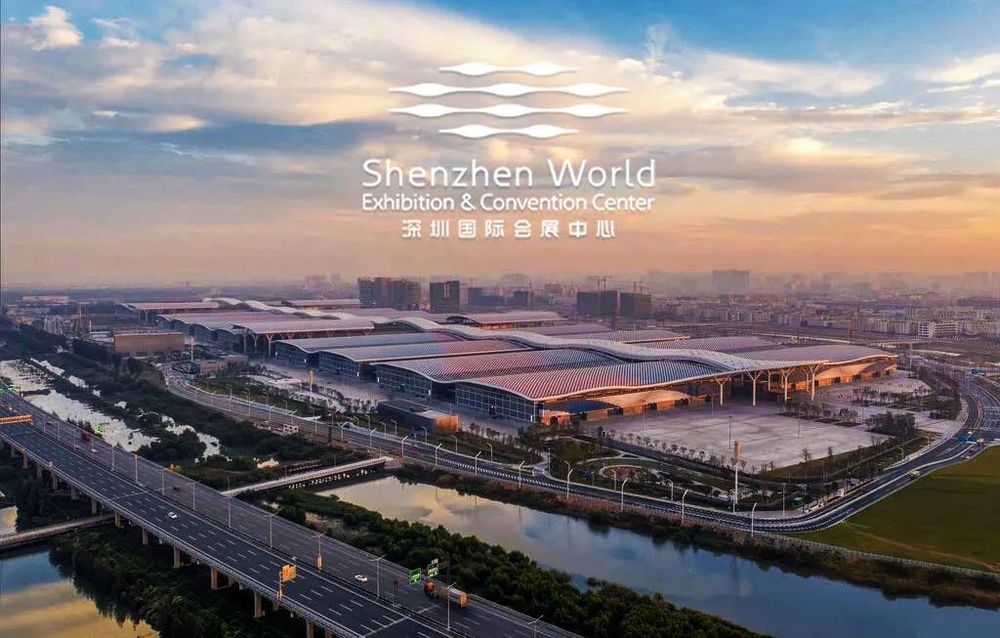
我們要為大灣區專屬定製一間有招商文化會展特色的新希爾頓酒店
——YANG 設計集團創始人:楊邦勝
We will customize a new Hilton Hotel with investment attraction, culture and exhibition features for the Greater Bay Area
-- YANG Design Group founder: YANG Bangsheng

SHOWCASING THE SHIPPING CULTURE OF CHINA MERCHANTS GROUP
深圳國際會展中心坐落於設計之都,創新之城——深圳,建築面積 160.5 萬平方米(一期),是全球規模最大的國際會展中心,是集展覽、會議、活動、餐飲服務等於一體的超大型會展綜合體於 2019 年竣工。
與其比鄰配套的深圳國際會展希爾頓酒店、希爾頓花園酒店,總客房數 732 間,由 YANG 設計集團傾力打造,專屬定製,於今年五月盛大開幕。
Shenzhen International Convention and Exhibition Center is located in the city of design and innovation -- Shenzhen. With a floor area of 1.605 million square meters (phase I), it is the largest international convention and Exhibition center in the world. It is a super large convention and exhibition complex integrating exhibitions, conferences, events and catering services, which was completed in 2019. The adjacent Hilton Shenzhen International Convention And Exhibition Hotel and Hilton Garden Hotel, with 732 rooms, were specially designed by YANG Design Group and opened in May this year.
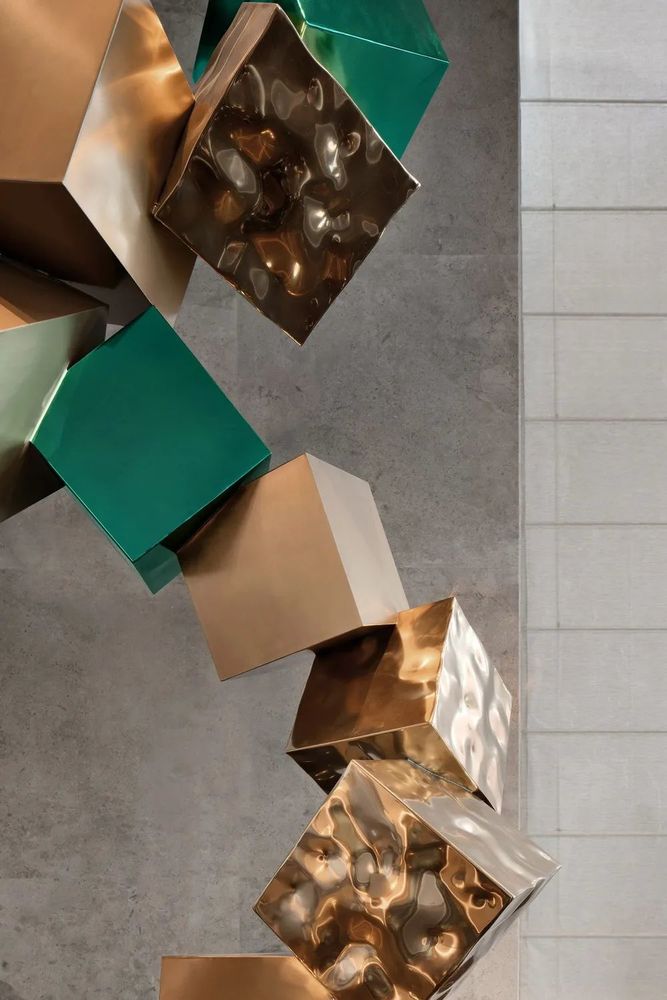
YANG 设计團隊明確酒店的定位,絕不僅是成為城市文化與美學展示的窗口,更希望將其打造為一座促進世界溝通與連接的橋梁。延續深圳精神、演繹招商百年航運文化、融匯會展特色。「集」往開來,共集鵬城迎八方來客。
YANGs design team made it clear that the hotel was intended to be more than just a showcase for the citys culture and aesthetics, but also a bridge to promote communication and connectivity around the world. Continue the spirit of Shenzhen, deduce the century-old shipping culture and integrate the features of the exhibition. Set to open, a total of pengcheng to welcome visitors from all directions.
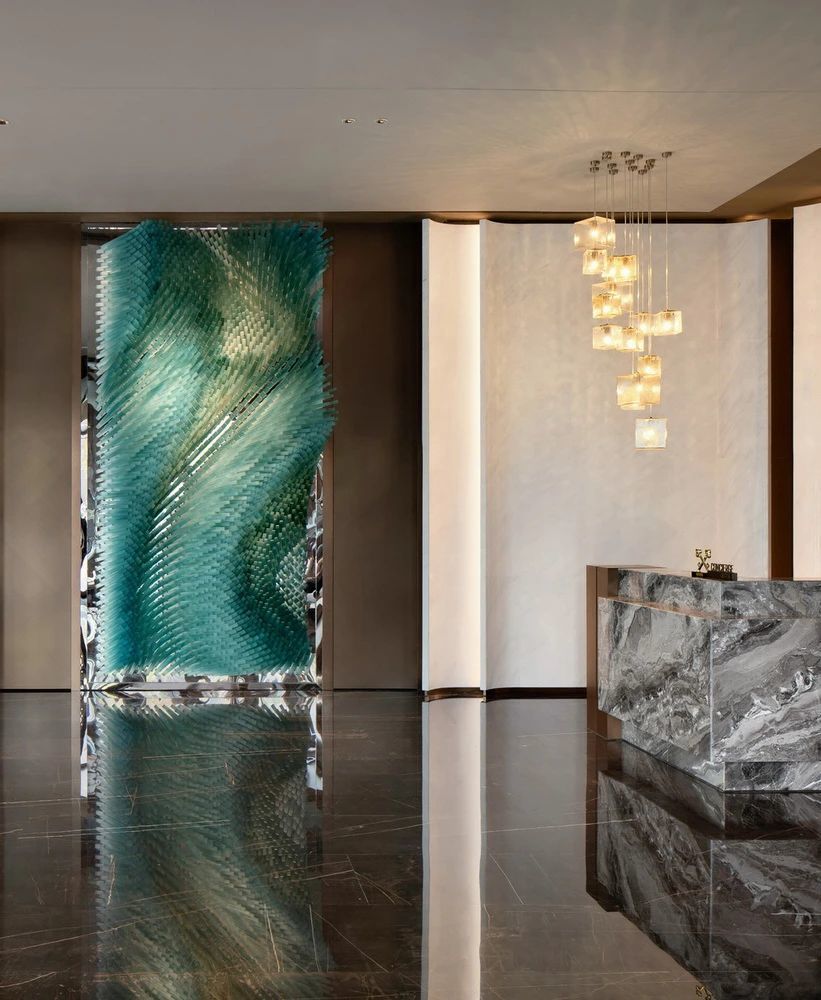
深圳國際會展中心希爾頓酒店到達門廳簡潔時尚的商務格調,藝術品與電梯廳墻面融入不同程度的海洋藍輔色,既靈動空間,也呼應國際會展中心「海浪」的設計理念。
The arrival hall of Hilton Shenzhen International Convention and Exhibition Center has a simple and fashionable business style. The artworks and the walls of the elevator hall are mixed with different degrees of ocean blue, which not only makes the space dynamic, but also echoes the design concept of waves of the international Convention and Exhibition Center.
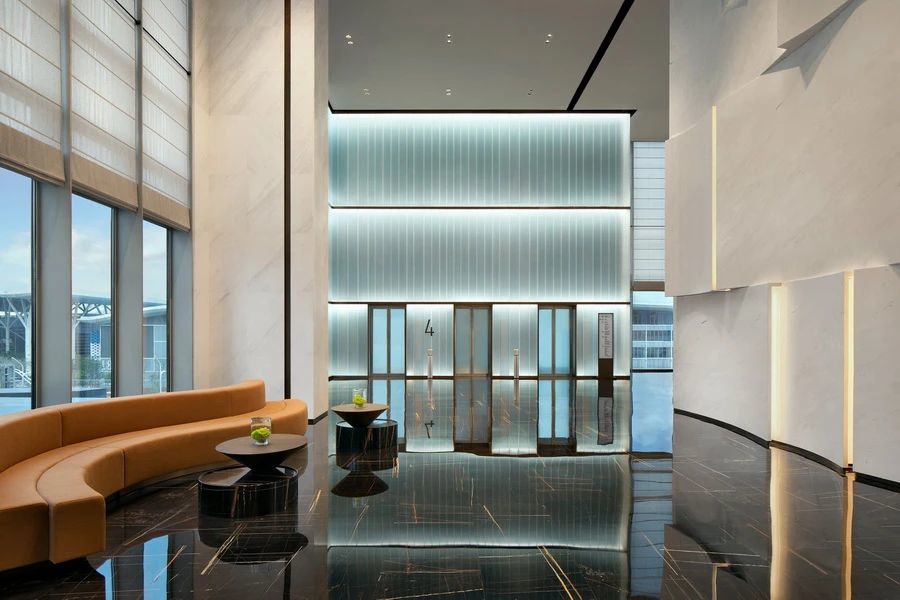
大堂與大堂吧更強調空間的功能性,為展會期間多人同時辦理入住提供條件。核心筒弧形墻面取意「船帆」,層疊的造型又似集裝箱堆砌,增添空間的趣味性與藝術感,也表達集聚的喜悅與對每一次揚帆起航的期待。公區電梯廳延續「船帆」形態,搭配金屬收邊,更具質感。
The lobby and lobby bar emphasize the function of space, providing conditions for multiple people to check in at the same time during the exhibition. The core tube arc wall means sail, and the stacked shape is like container stacking, which adds interest and artistic sense to the space, and also expresses the joy of gathering and the expectation of setting sail every time. Public area elevator hall continues the sail form, with metal edge, more texture.
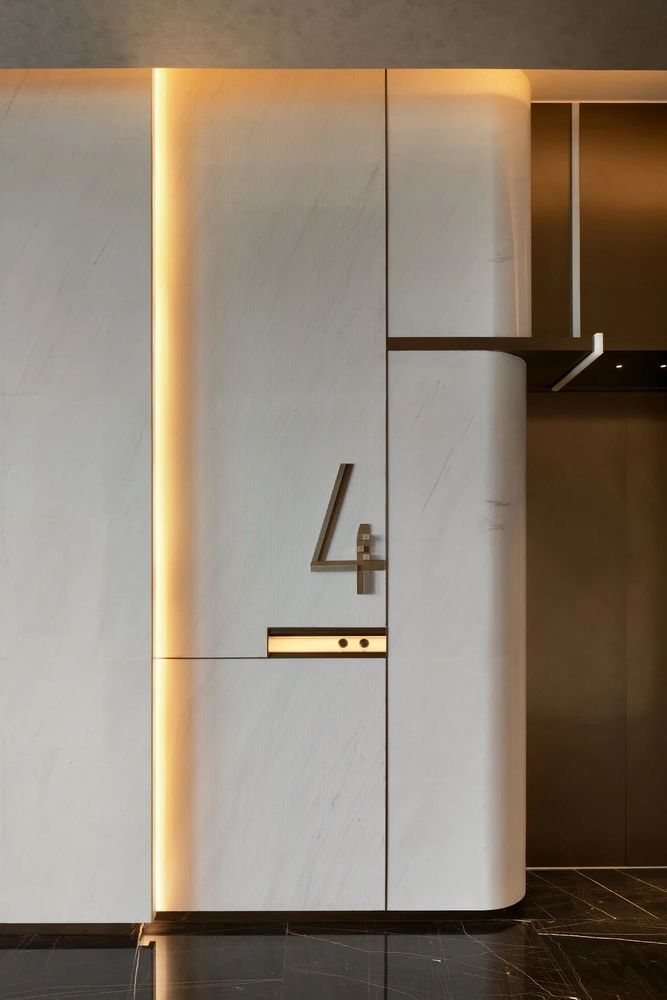
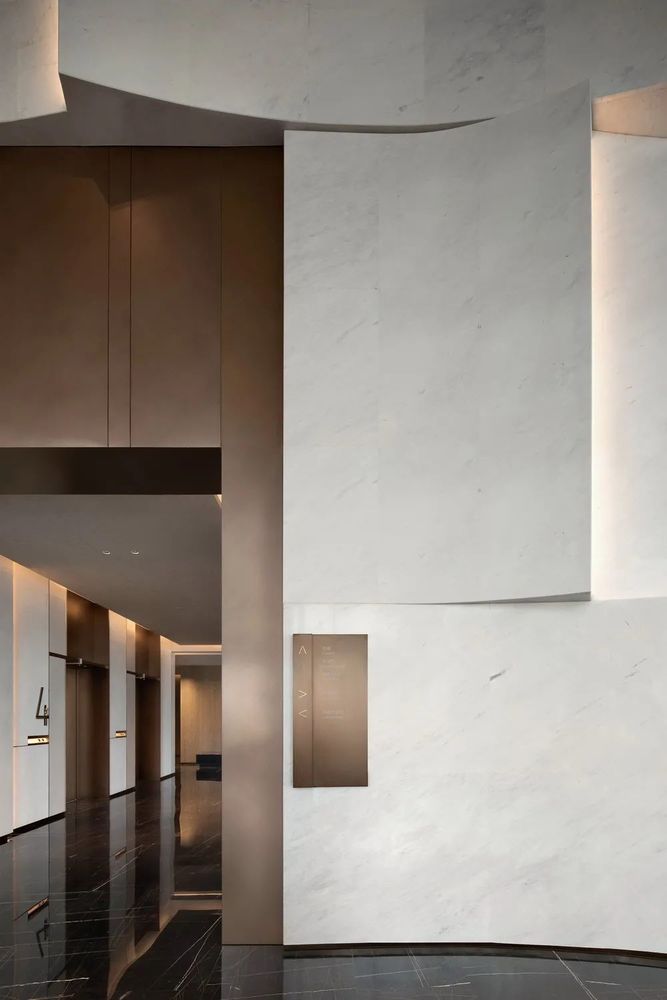
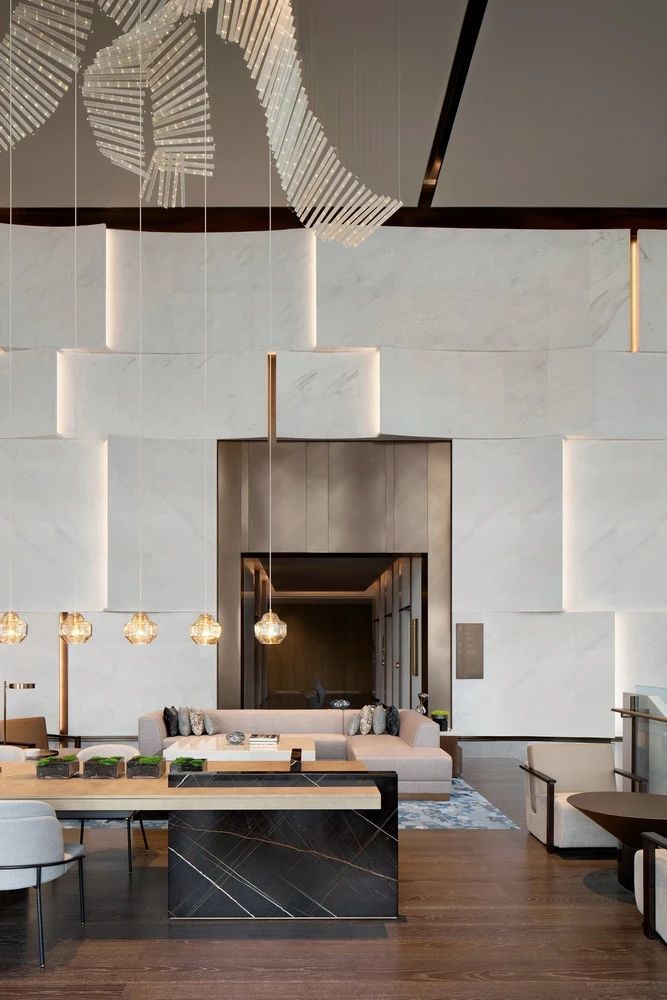
感受「YANG」帆歸來
A HOTEL ADJACENT TO THE WORLD’S LARGEST EXHIBITION - CONVENTION CENTER
坐拥粤港澳大湾区优越地理位置,公共區域通過大量體塊穿插的設計手法、原創藝術品及圓弧造型的使用,演繹集裝箱、船帆等元素,打造一個功能性與藝術性並存的國際會展中心希爾頓酒店。
With the superior geographical location of the Guangdong-Hong Kong-Macao Greater Bay Area, the Hilton Hotel is an international convention and exhibition center with both functionality and artistry through a large number of interwoven design techniques, original art works and the use of circular arc shapes in the public area, representing elements such as containers and sails.
香檳金色的立體幾何雕塑占據大堂吧視覺焦點,該藝術品是由抽象後的「集裝箱」拼接而成的回形正方體,寓意方正、平等、均衡,讓空間更為精致大氣。
The champagne gold three-dimensional geometric sculpture occupies the visual focus of the lobby bar. The artwork is a rectangular cube made of abstract containers, which means square, equality and balance, making the space more delicate and grand.
IN-DEPTH EXPERIENCE OF INDIGENOUS LINGNAN CULTURE
嶺南,時代的港口,自由、復雜又鮮活,諸多民族的共同文化載體。
地域多元的生活方式被融入餐廳設計中,讓賓客足不出戶亦能體驗嶺南風情,廣府韻味。
Lingnan, the port of The Times, is free, complex and fresh, and the common cultural carrier of many nationalities. Regional diversified lifestyle is integrated into the design of the restaurant, so that guests can experience lingnan style, guangfu charm without leaving home.
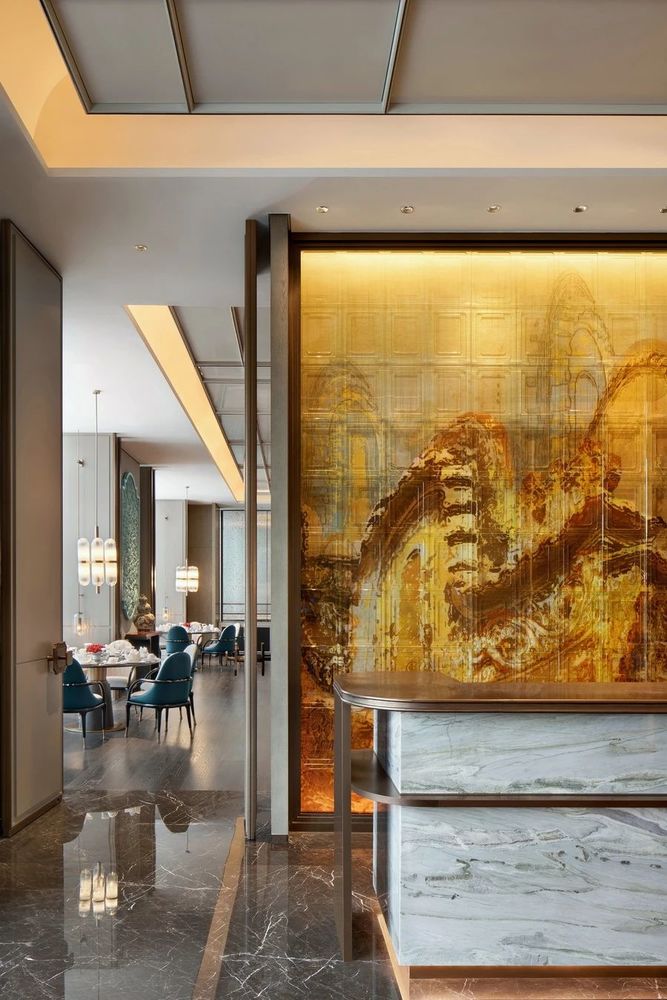
中餐廳入口接待出的背景墻一幅由嶺南鑊耳墻特色建築抽象而成的藝術畫。取名「青雅」的中餐廳,意在營造「琴棋書畫,鳥語花香」中式優雅用餐環境。廣府傳統建築中的「青綠」與「橘紅」色調,使中餐廳於古雅中包含熱情。
The background wall at the entrance of the Chinese restaurant is an artistic painting abstracted from the characteristic architecture of wok Er wall in lingnan. Named Qingya Chinese restaurant, intended to create qin chess painting, birds twitter and fragrance of flowers Chinese elegant dining environment. The green and orange hues of guangfu traditional architecture make the Chinese restaurant warm and elegant.
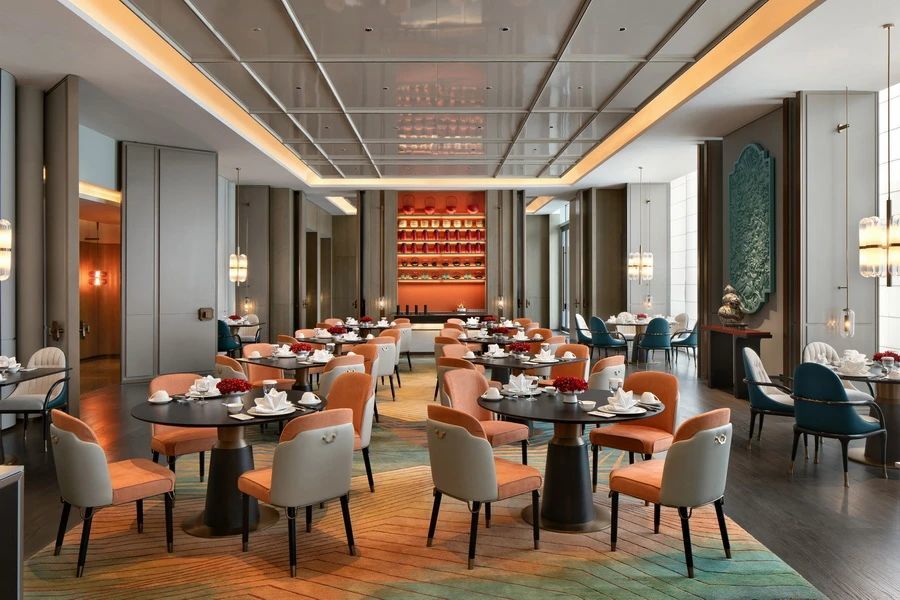
墻面掛飾采用中國四大木雕之潮汕木雕工藝打造,藍綠色的整體運用讓傳統的藝術品富有當代性,從細節處流露自然氣息與生活意趣。
Wall hanging decoration is made of chaoshan wood carving technology of China’s four biggest wood carvings. The overall use of blue and green makes traditional artworks rich in contemporary sex, revealing natural breath and life interest from details.
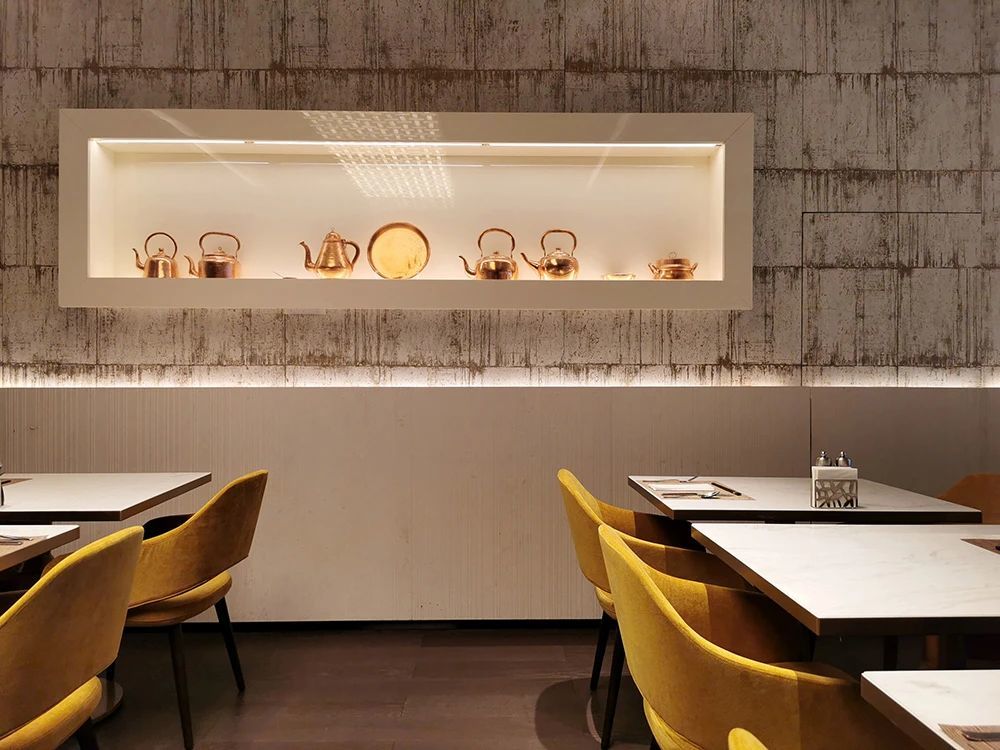
呼應全日餐廳的「廚藝」主題,墻面裝飾藝術品—魚簍為靈感源泉,采用的傳統竹編六角針結構,在光源的照射下,輕盈通透、靈動多變,給人無限遐想。
Echoing the theme of cooking in the restaurant, the wall decoration art - fish basket is the source of inspiration, using the traditional bamboo hexagonal needle structure, under the irradiation of the light source, light and transparent, clever and changeable, give a person infinite daydream.
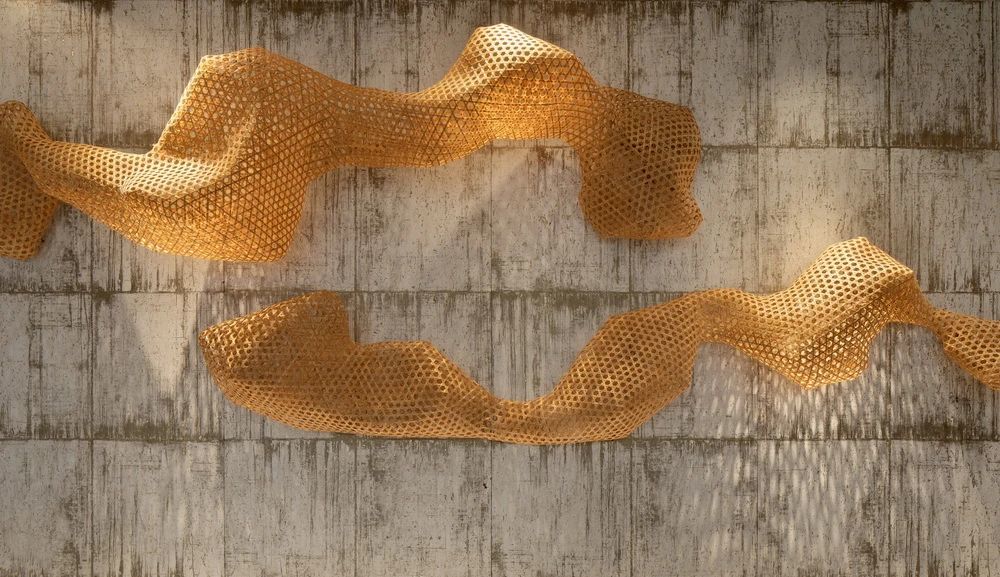
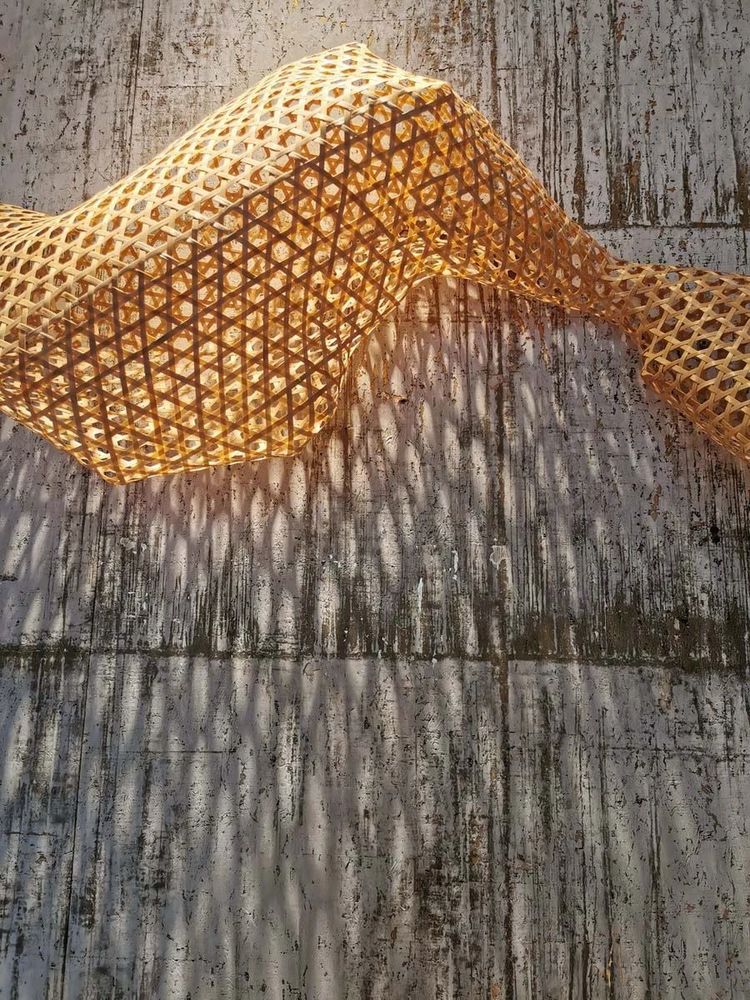
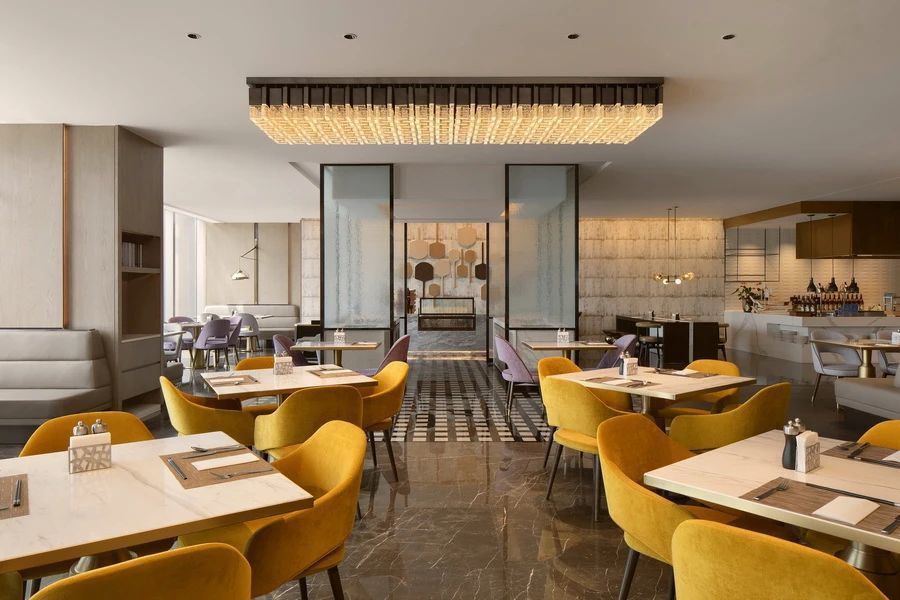
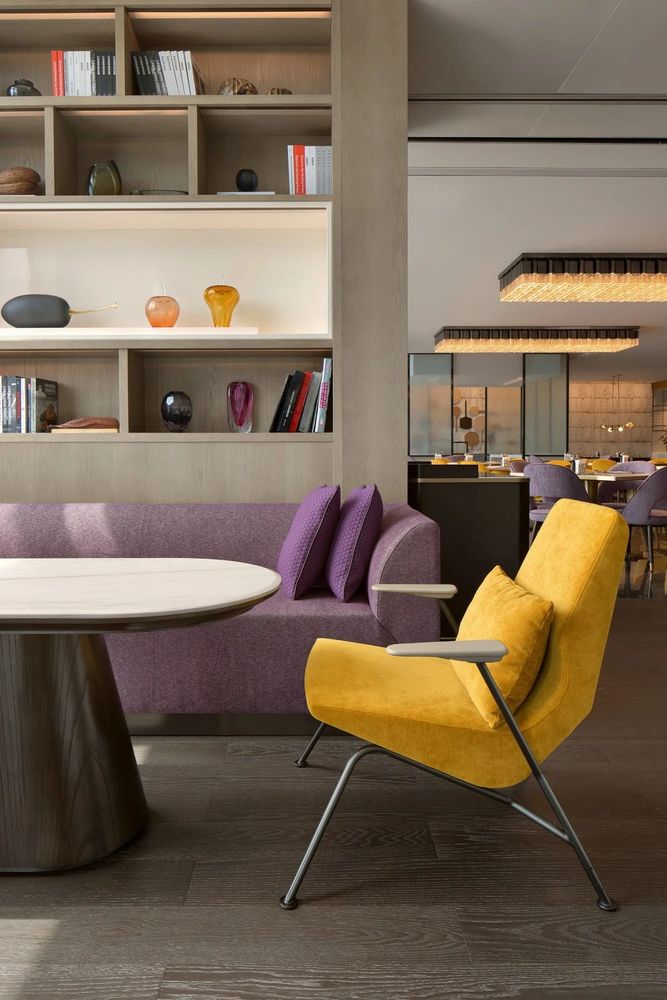
特色餐廳連通全日餐廳,被設計為可分可合的結構,解決展會期間用餐高峰人流劇增的問題。
The featured restaurant is connected with the all-day restaurant, which is designed as a separable and joinable structure to solve the problem of the surge of people during the dining peak during the exhibition.
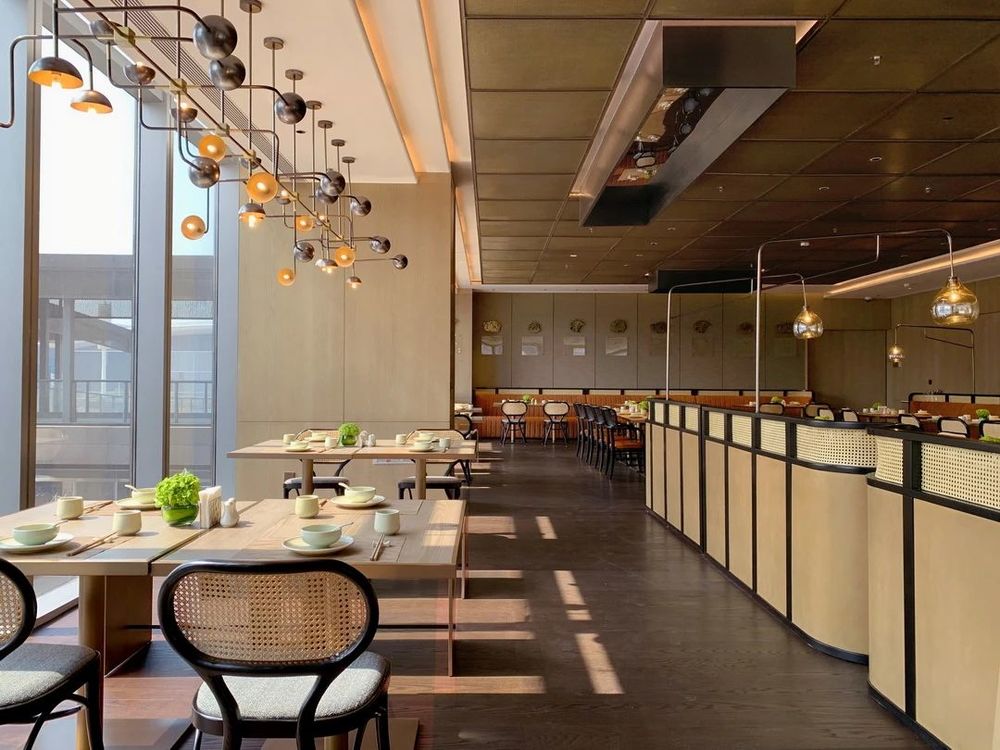
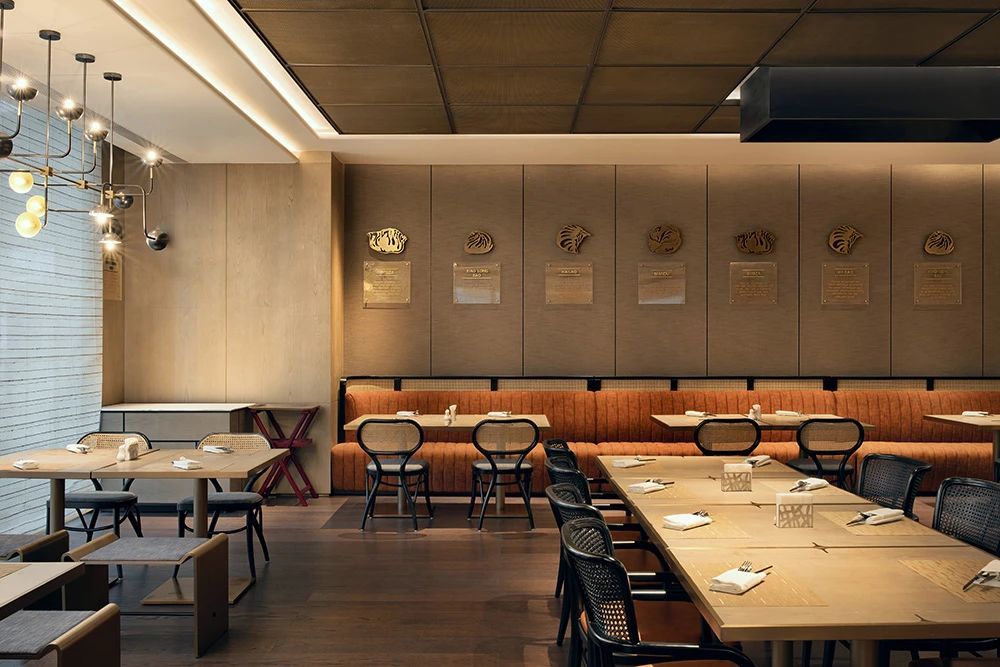
SHENZHEN, A COASTAL CITY, EXUDES VITALITY
從一座邊陲小漁村,到如今的開放之都、世界之窗,深圳的兼容並包、開拓創新精神從未止息。浮光躍金的鵬城海面匯聚了來自遠方的詩與理想,有回航的歸人、有參展的外商,再次舉杯歡暢、共築輝煌。
From a small fishing village on the border to today’s open capital and window to the world, Shenzhen’s spirit of inclusiveness and innovation has never ceased. Floating light jump gold pengcheng sea gathered poems and ideals from afar, there are returnees, there are exhibitors of foreign businessmen, once again, a toast to build brilliant.
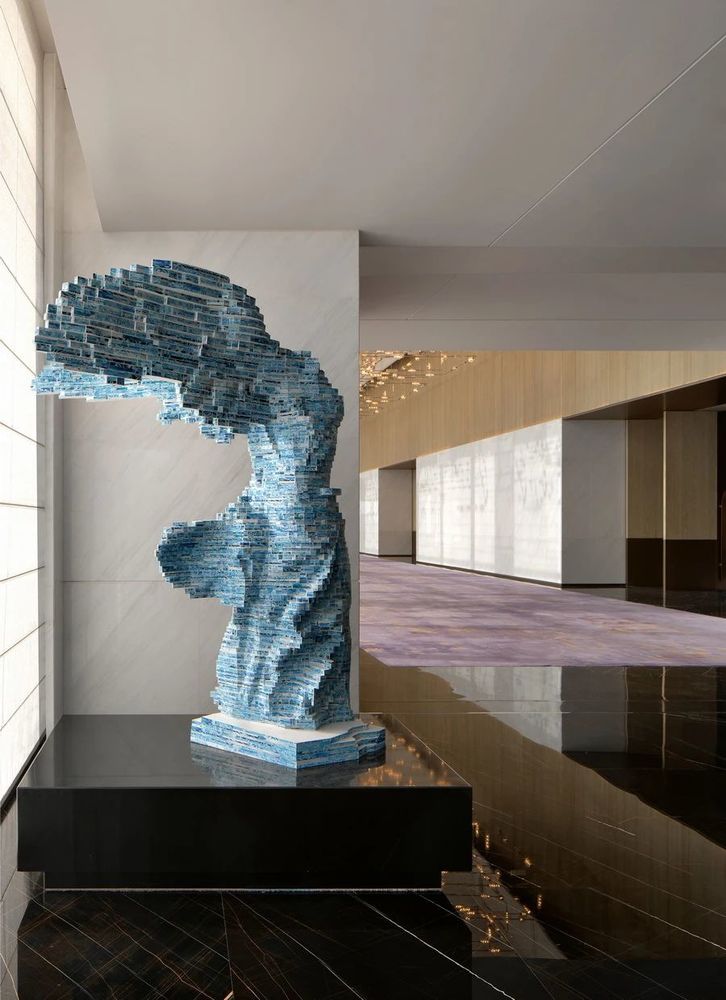
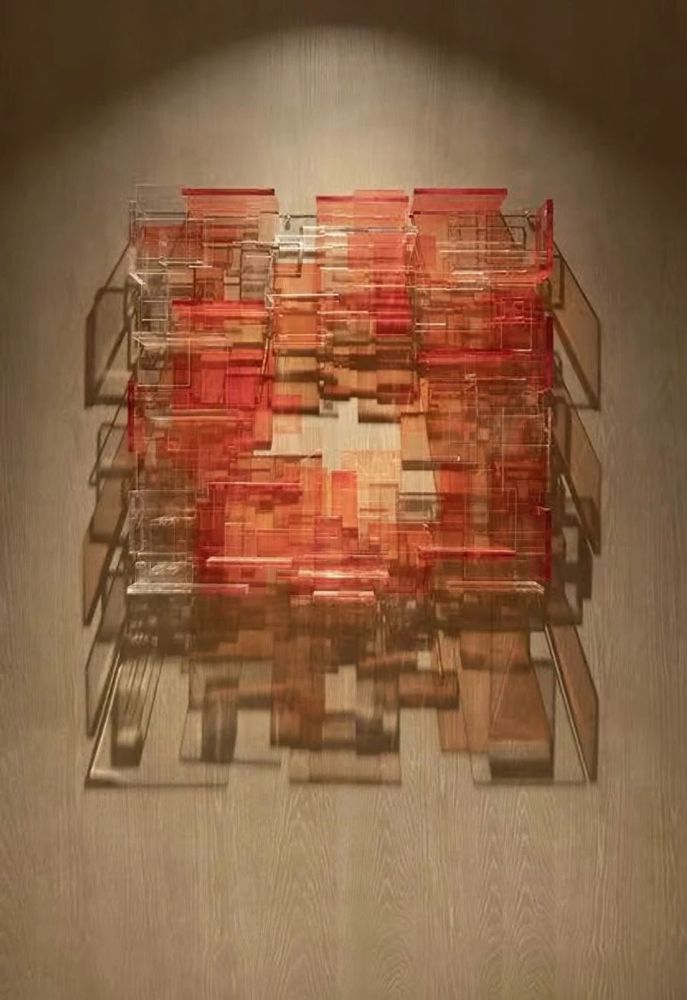
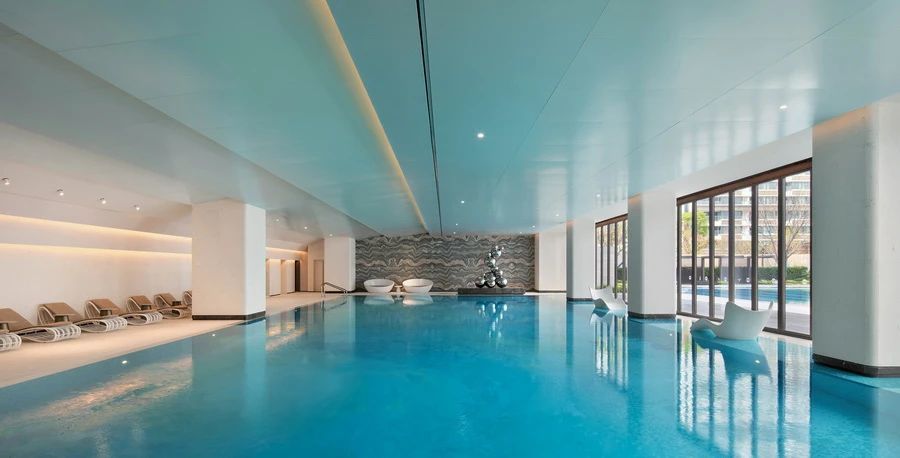
泳池的無邊際設計和藍色水面讓人仿若置身大海。端頭一座以水氣泡為設計原型的現代雕塑,金屬鏡面球體大小不一的疊加錯落,映射出墻面深色大理石的「波浪紋」,同時與波光瀲灩的水面形成動靜相宜,讓空間更顯活力。
The infinity design of the pool and the blue water make people feel like they are in the sea. At the end is a modern sculpture based on water bubbles. The overlay of metal mirror spheres of different sizes reflects the wave pattern of dark marble on the wall. At the same time, it forms a movement appropriate to the water with billows of light, making the space more vibrant.
坐擁粵港澳大灣區優越的地理位置,酒店的每個房間都有客觀上海景或國際藝展中心的恢弘盛況,客房區硬裝延續公區的海浪、帆船等設計元素,使整體元素連貫統一,實現內外一體、自然而生,連接世界、綻放灣區。
With the superior geographical location of the Guangdong-Hong Kong-Macao Greater Bay Area, every room of the hotel has an objective view of the sea or the grand spectacle of the international art exhibition center. The hard decoration of the guest room continues the design elements of the public area, such as waves, sailing boats, so that the overall elements are coherent and unified, realizing the integration of the inside and the outside, natural, connecting the world and bloom the Bay Area.
套房以靜謐藍為主色,輔以優雅的米灰色,營造安寧舒適的體驗感。藍色墻面-- 桌臺和極簡燈具的創意組合靈感源於「藍色海面的星光熠熠」。
The suites are dominated by serenity blue, complemented by elegant beige grays to create a peaceful and comfortable experience. The creative combination of blue walls - tables and minimalist lamps is inspired by the starry blue sea.
原木色的溫潤氣質柔和了空間,墻面藝術掛飾以抽象極簡的現代手法再現「海浪」和「海灘」,形成海與沙、動與靜、平與凸的強烈對比,讓賓客在靜謐的空間氛圍裏「享。靜夜」。
The warm and moist temperament of the wood color soften the space, and the wall art hanging decoration reproduces the waves and beaches with the modern technique of abstract minimalism, forming a strong contrast between the sea and sand, dynamic and static, flat and convex, allowing guests to enjoy the quiet night in the quiet space atmosphere.
項目名稱:深圳國際會展中心希爾頓酒店
Project Name: Shenzhen International Convention Center Hilton Hotel
項目地點:廣東深圳市寶安區展豐路 80 號
Location: No. 80, Zhanfeng Road, Bao an District, Shenzhen, Guangdong
項目面積:36600 平方米
Project area: 36,600 square meters
設計單位:YANG 設計集團
Design unit: YANG Design Group
Chief design: Yang Bangsheng
Project Leader: Huang Jia
主創團隊:楊邦勝、黃佳、張松元、壽星、韋傑、魏萊、師煦、張翼、尹充
Creative team: Yang Bangsheng, Huang Jia, Zhang Songyuan, Shou Xing, Wei Jie, Wei Lai, Shi Xu, Zhang Yi, Yin Chong
開業時間:2021 年 2 月 21 日
Opening date: February 21, 2021
Photography is by Shawn
杨邦胜设计集团(简称 YANG)是一家享誉全球的大型创意设计企业,专注国际高端品牌酒店室内设计,总部位于中国深圳,并在巴黎、纽约设有办事机构。1997 年由亚太著名酒店设计师杨邦胜先生创立,汇聚全球 500 余名设计精英,在国际酒店设计领域取得骄人成绩,2018 年荣登美国《INTERIOR DESIGN》酒店设计百大排名全球第五。
