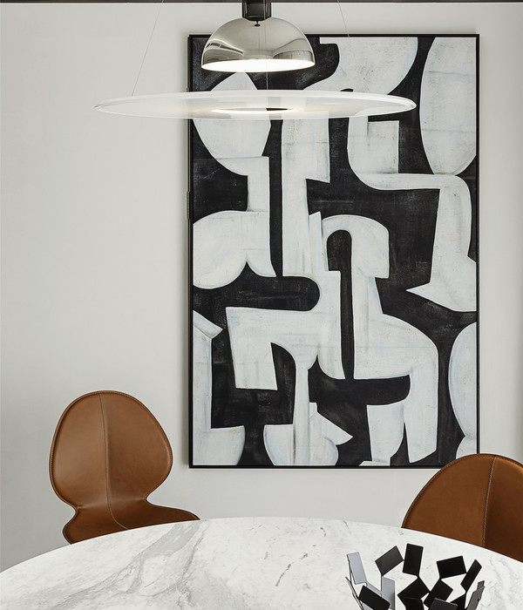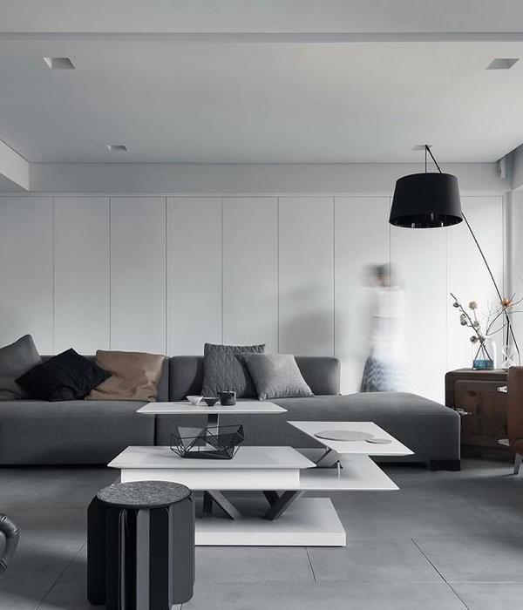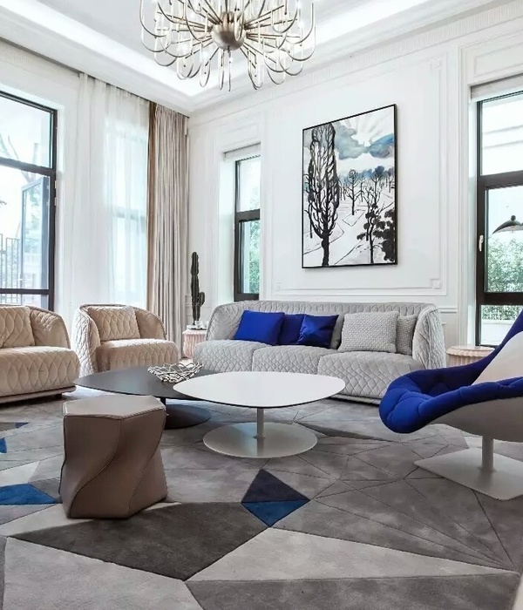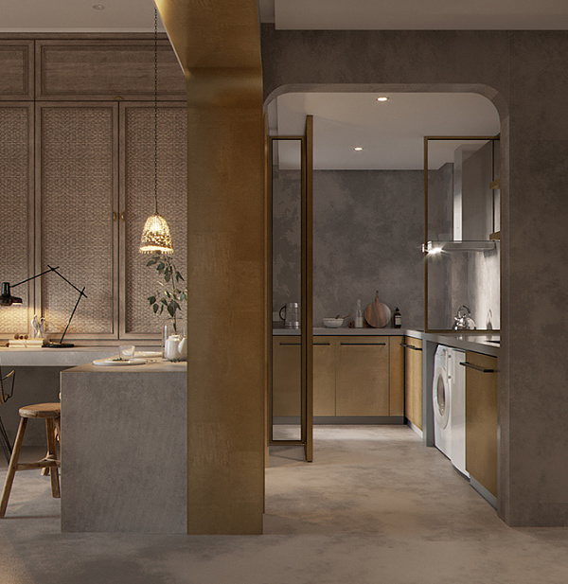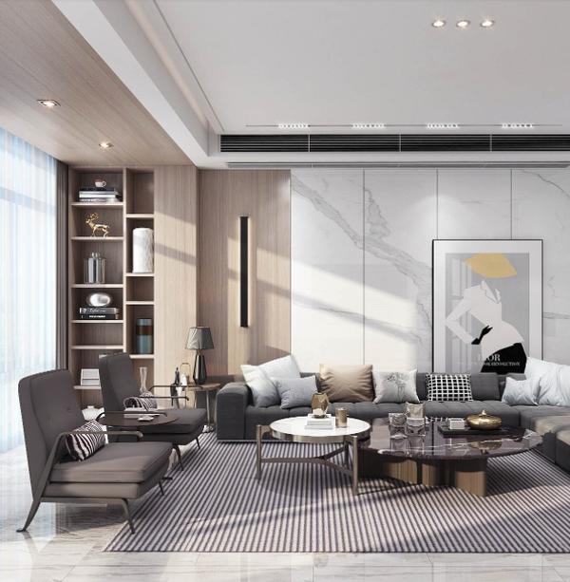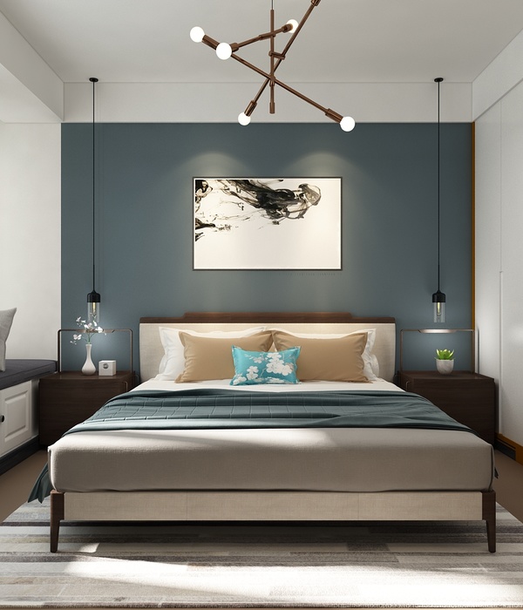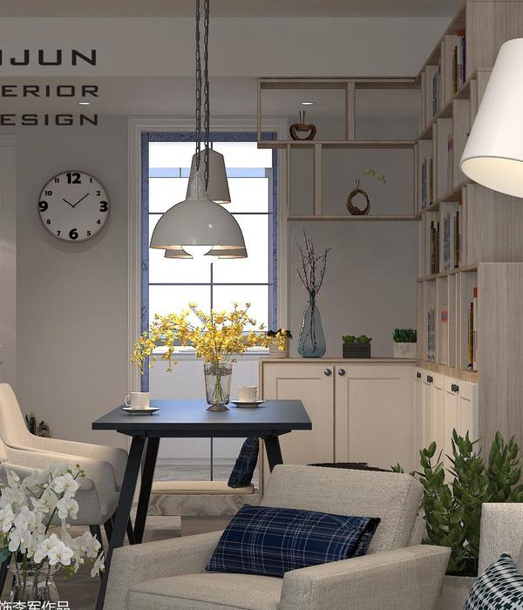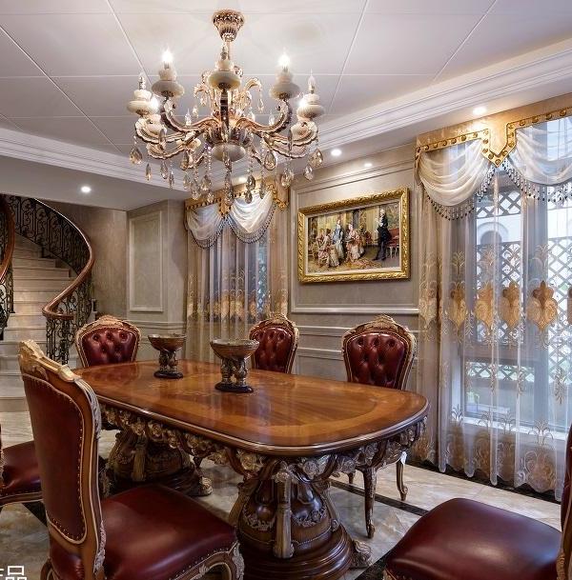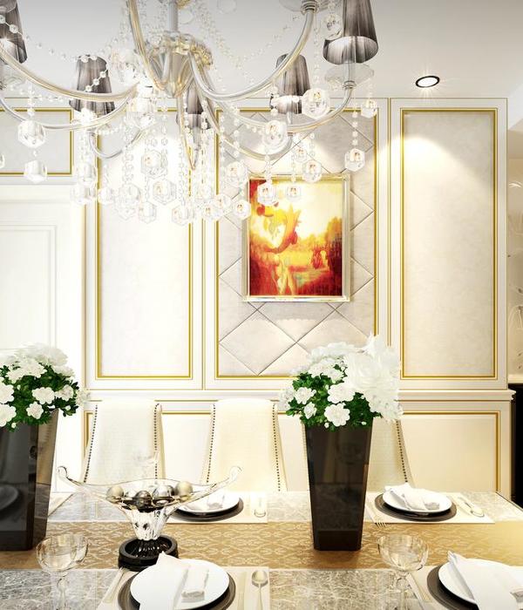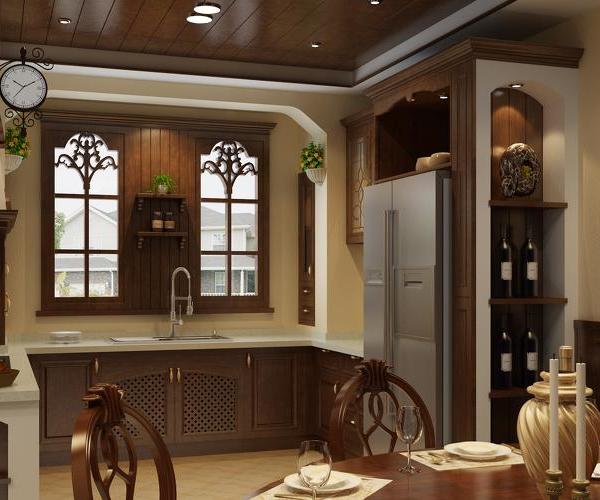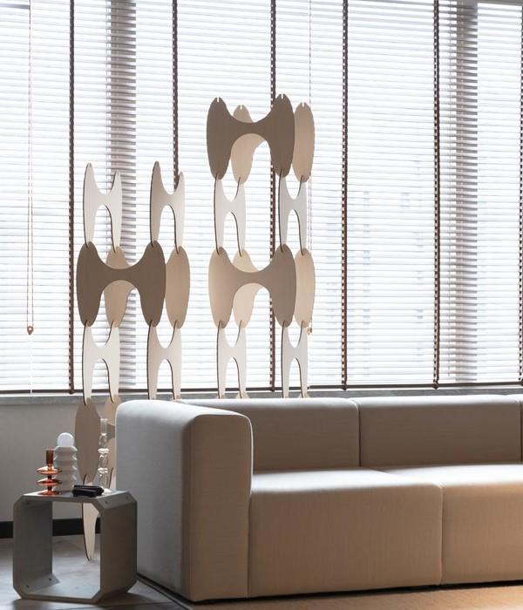Architect:Basics Architects
Location:Ludhiana, Punjab, India
Project Year:2019
Category:Apartments Private Houses
The brief called for twelve Luxury Residential Apartments with shared facilities and common areas. The promoters, a group of families, decided to jointly finance an apartment building where they could live together and build their own community. The architecture is an attempt to break the monotony associated with typical residential apartment buildings.
The site area according to the requirements is small hence the open spaces needed to be maximized. The vehicular pattern is simple with separate entry and exit points. The pickup and drop off points of the complex are also segregated to minimize vehicular interference with pedestrian. The landscaped court in the front of the building is completely separated from the vehicular circulation. Parking has been provided in the basement.
The ground floor has shared facilities such as a gymnasium, health club, multipurpose recreational hall, business center, guest rooms and other support facilities. Pre-entry / exit semi covered spaces integrate with the front landscape court to create a seamless transition between indoor and outdoor spaces. Each apartment is a four-bedroom unit with a servant quarter and utility areas. The apartment’s as well as the building complex are also Vaastu compliant.
The building makes use of many passive techniques to reduce heat gain and energy consumption. It is oriented along a north-south axis with maximum openings in these directions. The east and west facade have minimal openings. Toilets and other service areas have been positioned along these facades to create a thermal buffer. Insulated walls and reflective paints help to further reduce heat gain.
The sliding screens provide shading on the South facade reduces direct solar radiation. However the sliding screens on the North facade have been added to provide privacy to the balconies as well as the facing rooms. The Utility and Service areas have also been hidden by these screens. Energy-efficient measures like Solar water heating, solar lighting, Led luminaries, energy efficient air-conditioning units etc have also been incorporated.
▼项目更多图片
{{item.text_origin}}

