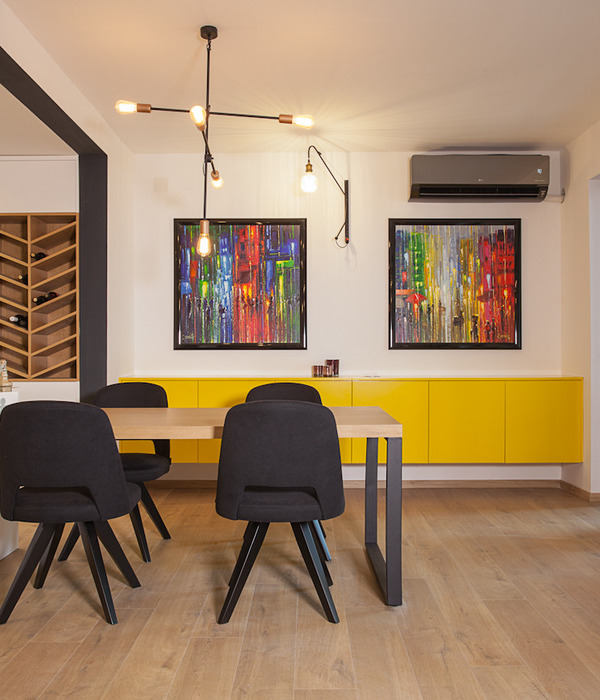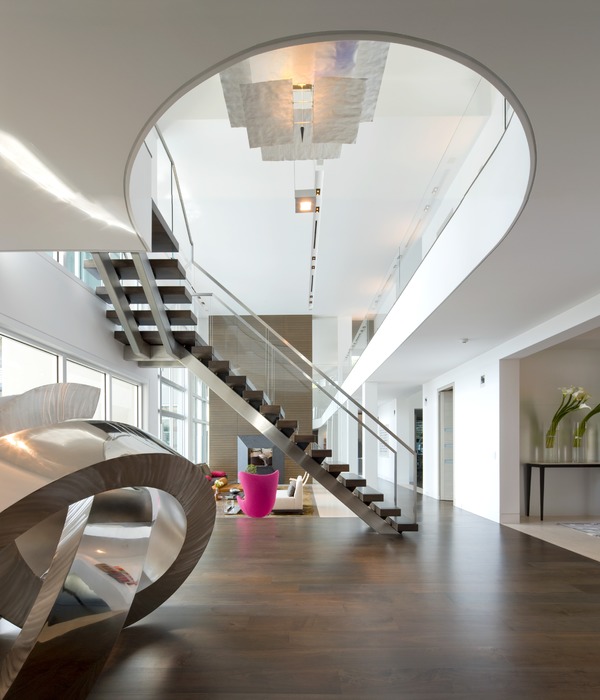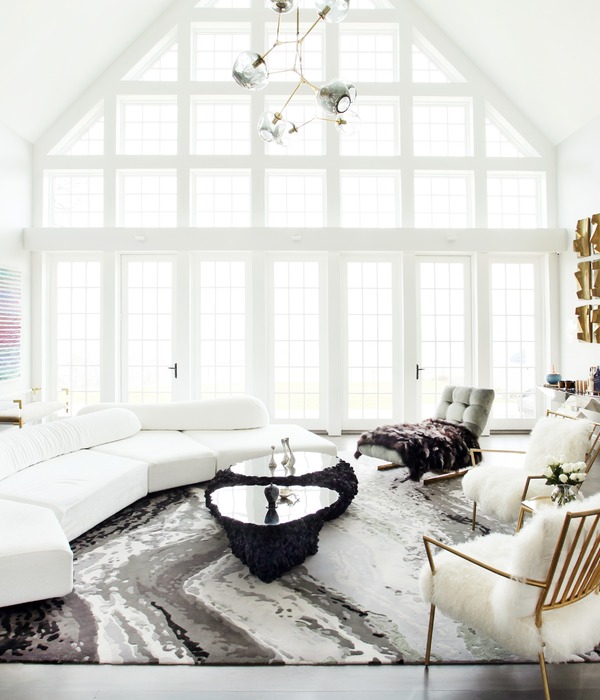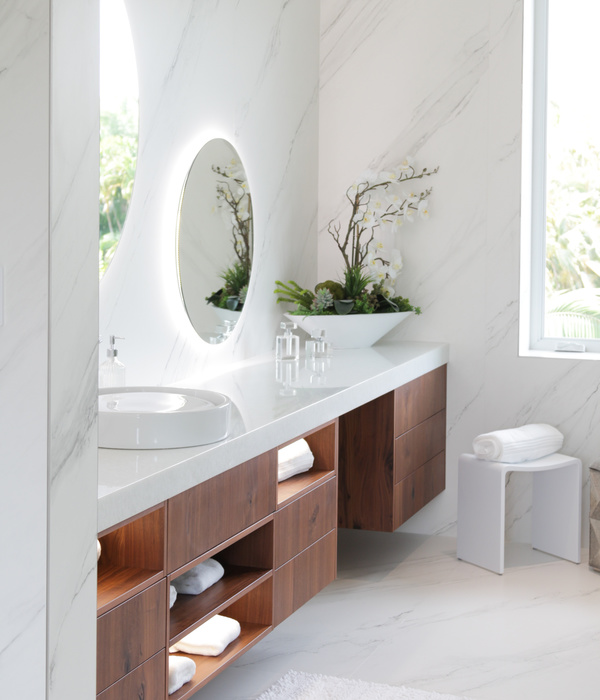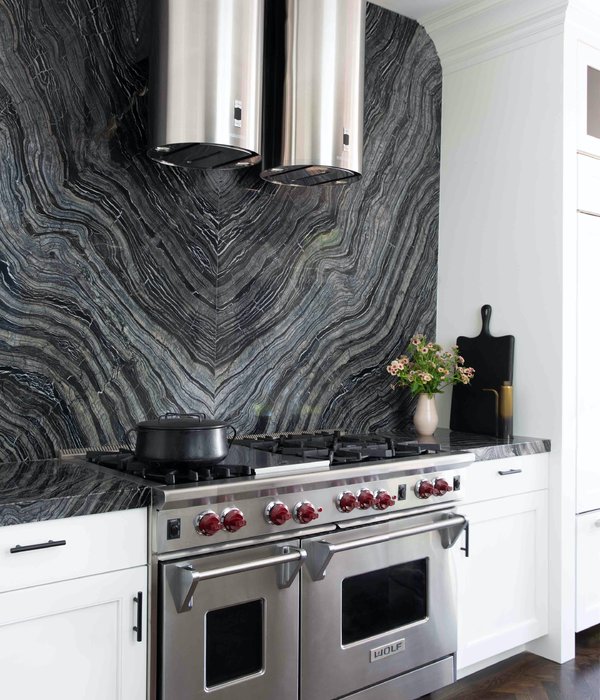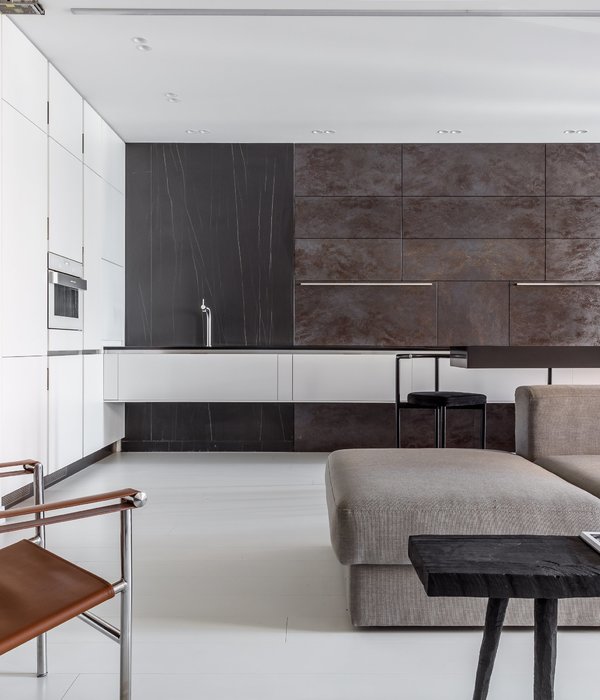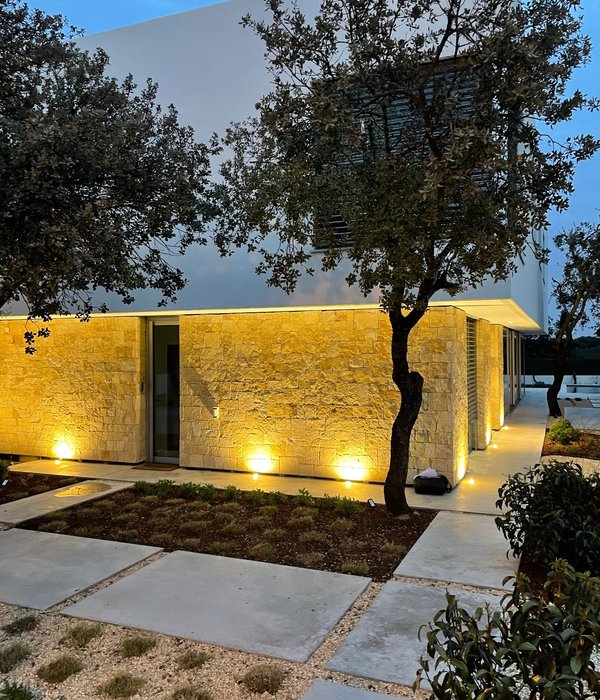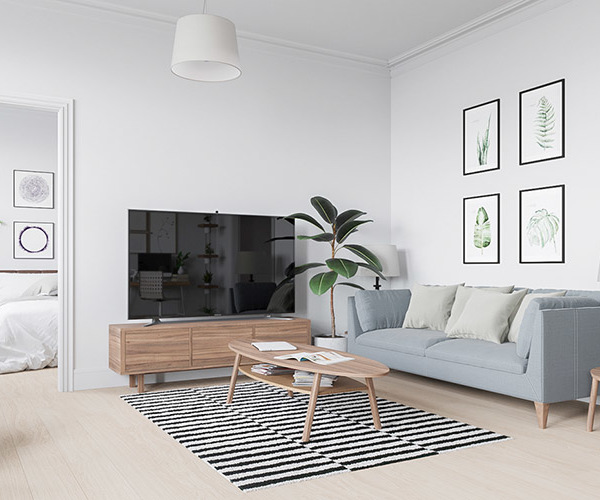非常感谢
Nuno Graça Moura
Appreciation towards
Nuno Graça Moura
for providing the following description:
该两层高的建筑坐落在山坡上,依坍塌的农民房地基建筑,由此可远眺Tâmega河。该地巨大的花岗岩决定了其精确的地理位置。住宅为开放式构造,前面是两层高带顶的门廊,“混凝土百叶窗”可以抵挡强烈的光线。建筑背面由取自当地的石头及原住宅的残留材料筑成。这是一栋具有原始风味的建筑,在附近的乡村建筑中毫不突兀。施工时,设计图纸被画在墙上以更好地方便当地工人开展工作。
Two houses are built on a hillside overlooking the Tâmega river. This house lies on the same spot of a ruined former farmers building. Its precise location is determined by the existing large granite rocks. The house is all opened to a double-height covered porch overlooking the river. Concrete ‘brise-soleil’ protect from the sun. The other facades are built with the stones cut out of the site and also with the remains of the existing ruin. It results in a very elemental construction as it is common in the nearby rural buildings. The execution design was literally drawn on the walls during construction works, as to better adjust it to the local workers.
Design Team
Luísa Rosas, Vicente Brito, Cátia Bernardo, Rita Machado, Sofia Ferreira da Silva, Carlos Albuquerque Castro, Pedro Gonçalves
Client
Luís Graça Moura
General Contractor
Constance
2005 – 2009
Marco de Canaveses, Portugal
MORE:
Nuno Graça Moura
,更多请至:
{{item.text_origin}}


