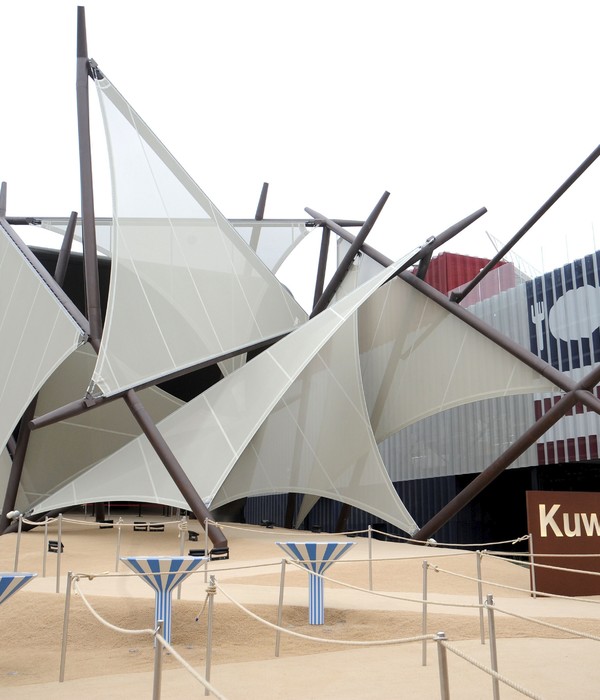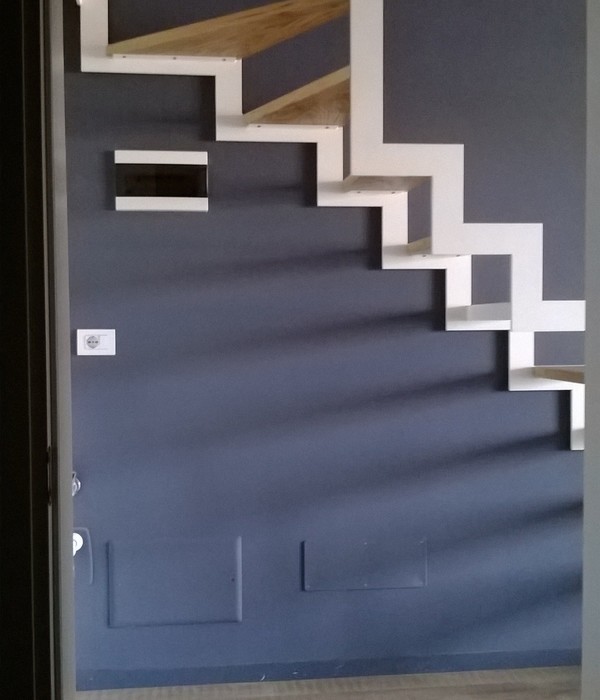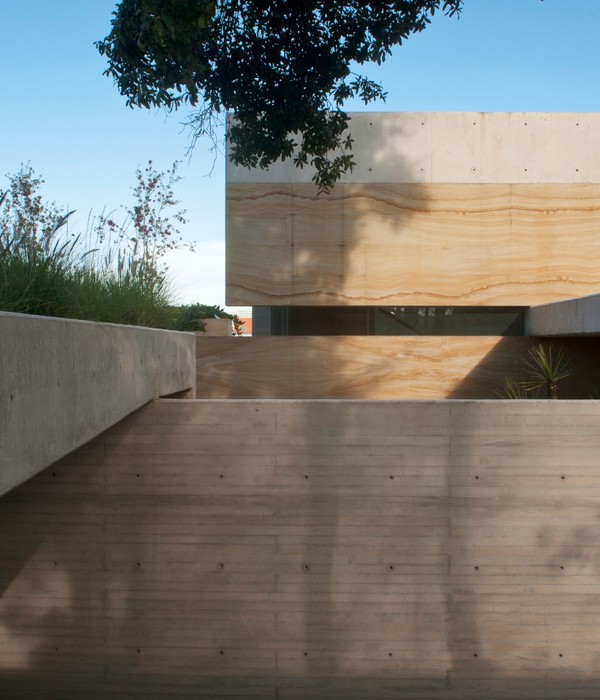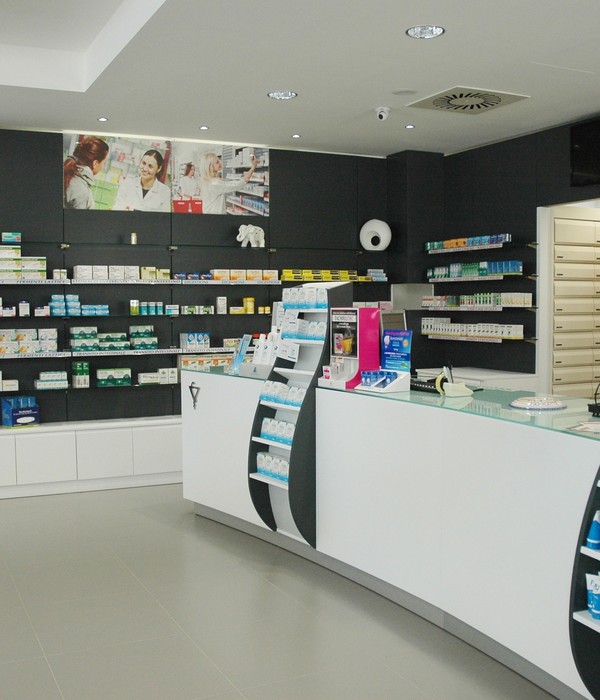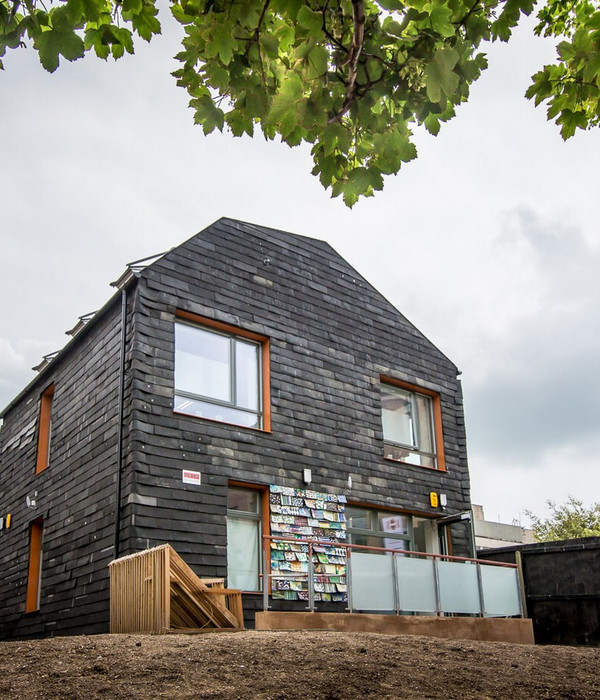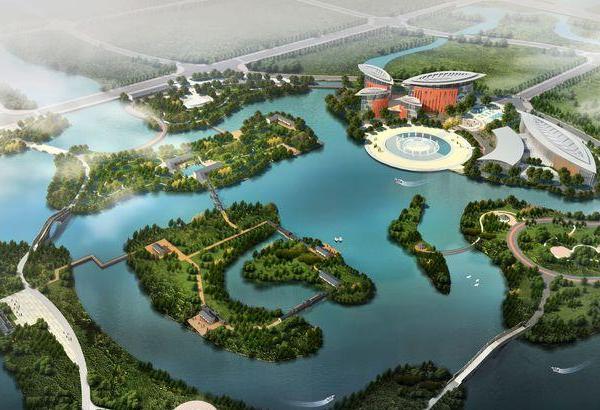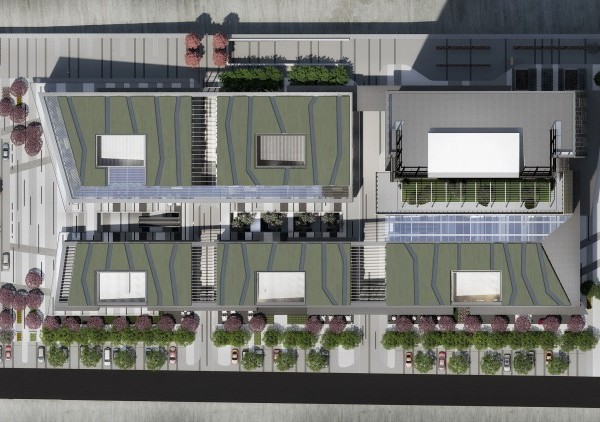项目位于杭州滨江区长江街道某园区内,前身为不锈钢制作工厂,在城市更新背景下,园区现已入驻古着店、户外用品、独立艺术画廊等,逐渐变身成为艺术生活潮流街区。TREFF SHOP 是一家小众品牌买手店,不受拘束、野蛮生长是该品牌的品牌理念。
▼项目视频,video
The project, located in a park in Changjiang Street, Binjiang District, Hangzhou, is formerly known as a stainless steel manufacturing factory. In the context of urban renewal, the park now settles in vintage stores, outdoor goods, independent art galleries, etc., and is gradually being transformed into a trendy art lifestyle district. TREFF SHOP is a niche brand buyer’s store. Its brand philosophy is unfettered and barbaric growth.
▼建筑概览,overview of the building © WM STUDIO
原建筑是20多年前的两层斜屋顶、砖混结构的老厂房,建筑的北面和东面被老居民区包围且楼间距紧张,西北方向面朝厂区入口方向为主要视觉界面。
▼改造前建筑外墙,The exterior wall of the building before the renovation © OAOA STUDIO
The original building used to be an old factory building with a two-story pitched roof and a brick-mixed structure from more than 20 years ago. The north and east sides of the building were surrounded by old residential areas, with the tight space between buildings. The northwest facing towards the entrance of the factory area was the main visual interface.
▼建筑与城市环境,building and urban context © WM STUDIO
从空间分析入手,利用建筑层高的优势,保留原有横竖交错的长向方体梁柱关系,以原斜屋面最高点整体拉高外立面高度,在有序几何的搭建基础上实现空间的向上生长,空间即被重塑。
Starting with spatial analysis, the advantages of the building’s floor height are used to retain the original horizontal and vertical interlaced long square beam-column relationship, raise the overall height of the façade with the highest point of the original inclined roof, and achieve upward growth of the space based on orderly geometric construction. In this way, the space is reshaped.
▼模型,model © OAOA STUDIO
推敲横向与纵向方体的大小和层次,找到实体和空间的比例,展示建筑实体的体量感和狂野感,自然视觉延伸至7米高的挑空橱窗。
The size and level of the horizontal and vertical squares are refined to find the ratio of the entity to the space, show the sense of volume and wildness of the building entity, and extend the natural vision to a 7-meter-high empty window.
▼立面,facade © WM STUDIO
▼入口,entrance © WM STUDIO
一层功能为咖啡饮品和小部分服装展示,弧形一体的中心区域会根据当下的品牌与潮流节日变换艺术装置,构成不同时态的视觉中心。
The function of the first floor is to display coffee drinks and small pieces of clothing. The curved central area will change art installations according to current brands and trendy festivals, forming a visual center in different time periods.
▼一层室内概览,first floor interior overview © WM STUDIO
▼吧台的泡沫铝与地面粗糙的粘胶石材料的颗粒感表达空间粗犷肆意的气质,The granularity of the aluminum foam on the bar table and the rough viscose stone material on the floor express the rugged, unbridled temperament of the space © WM STUDIO
立柱内退,现浇楼梯浑然一体,视线随着自然光上移至挑空,层高7米的挑空玻璃橱窗,贯穿联接上下两个空间。
The columns are retracted, and the cast-in-place staircase is perfectly integrated. The line of sight moves up to empty with natural light. The seven-meter-high hollow glass window connects the upper and lower spaces
▼楼梯间,stairwell © WM STUDIO
▼楼梯细部,details of the staircase © WM STUDIO
▼空间角落,corner in space © WM STUDIO
▼黑色陶土砖在原始地面上自然铺贴形成主要展示区与过道区,Black clay tiles are naturally laid on the original floor, forming the main display area and aisle area © WM STUDIO
▼挑空玻璃橱窗, up-to-ceiling glass window © WM STUDIO
定制的灯光挂衣杆可以自由升降,衣杆与灯光的结合,满足场地有做策展艺术活动的需求,挂衣区也形成了高低错落的不同展示形态。
Customized light hangers can be raised and lowered freely. The combination of clothes bars and lighting satisfies the needs of the venue for curating art activities. The clothes hanging area also forms different display forms in a patchwork of heights.
▼灯光挂衣杆,light hangers © WM STUDIO
▼蜂窝铝板定制吊灯也与整体狂野冷峻的气质相符,The chandeliers made of honeycomb aluminum panels also match the overall wild and cold temperament © WM STUDIO
▼Pentatonic X Snarkitecture 合作的家具,破碎感、不完整性与空间氛围契合,Pentatonic X Snarkitecture collaborated on furniture, in which the sense of fragmentation, imperfection and space fit into the atmosphere © WM STUDIO
▼金属格栅的横竖交错、有序几何的细节呼应整体建筑梁柱结构关系,The horizontal and vertical interlacing and ordered geometric details of the metal grille echo the overall architectural beam/column structure relationship © WM STUDIO
{{item.text_origin}}


