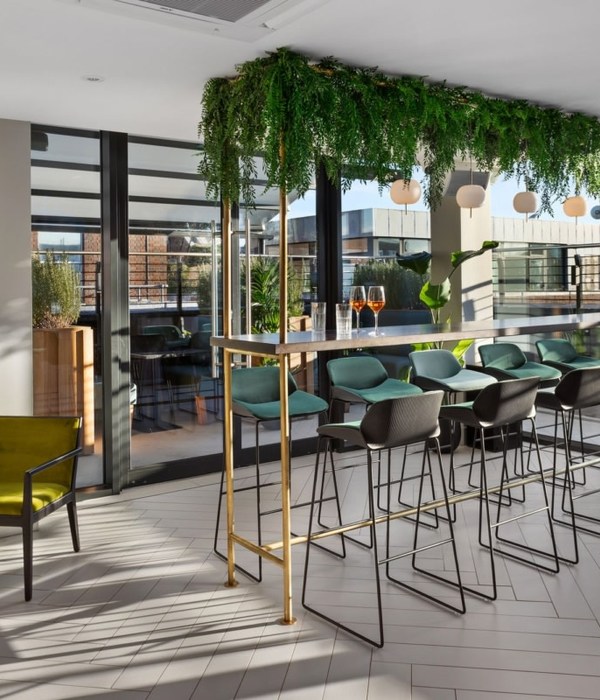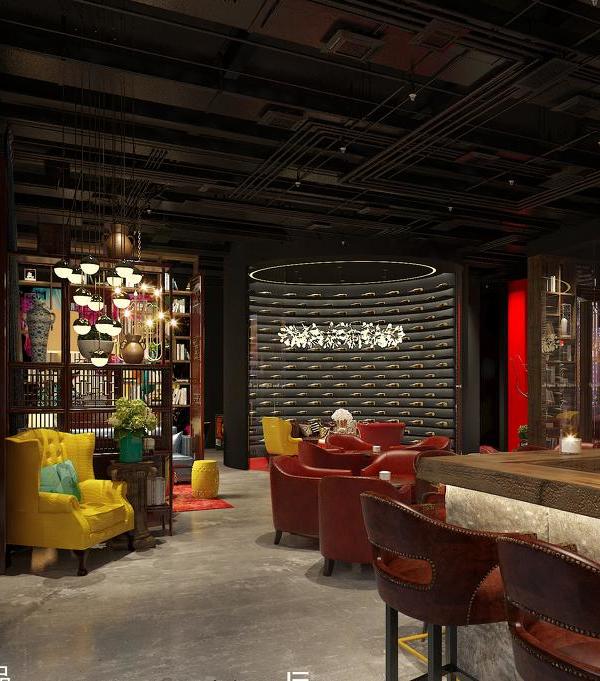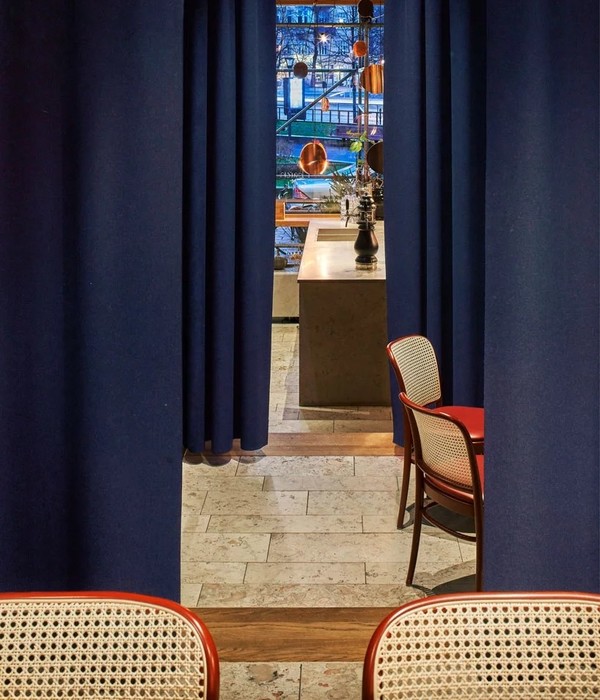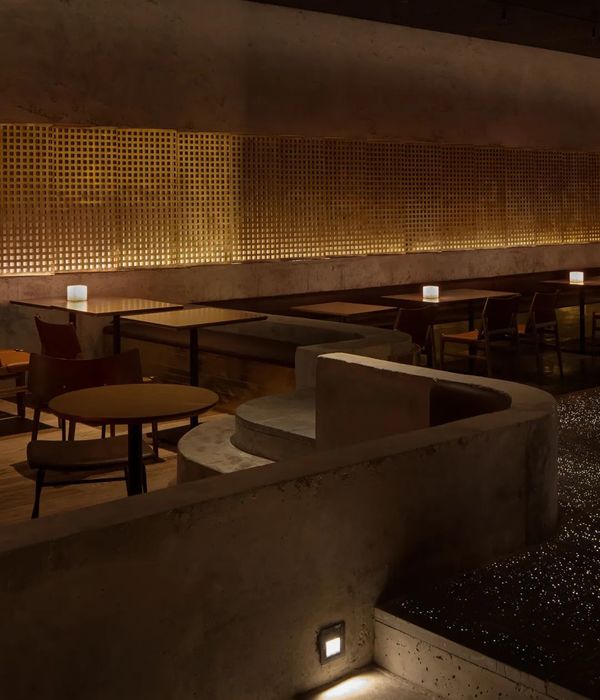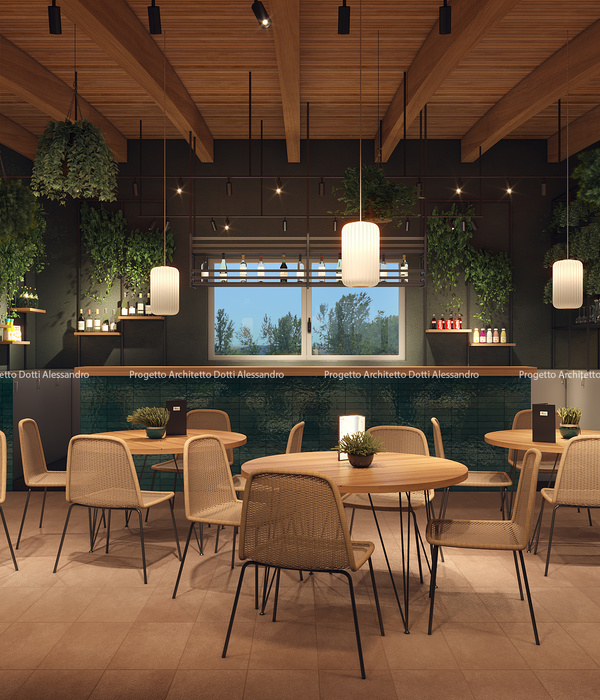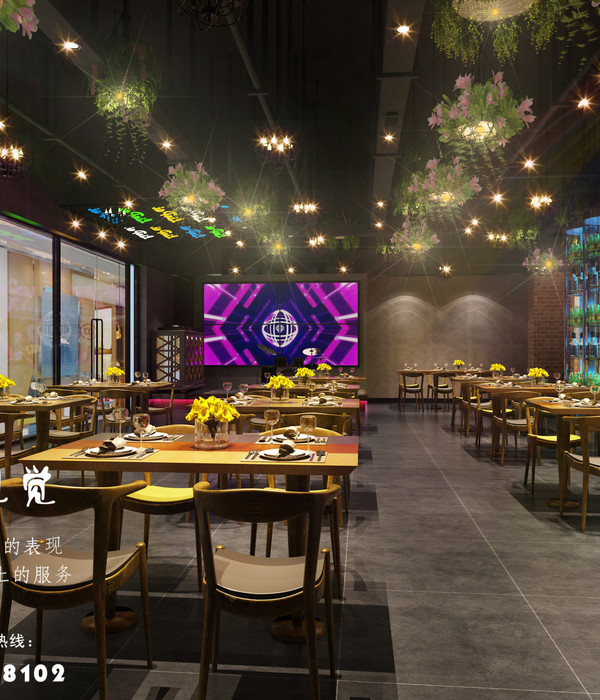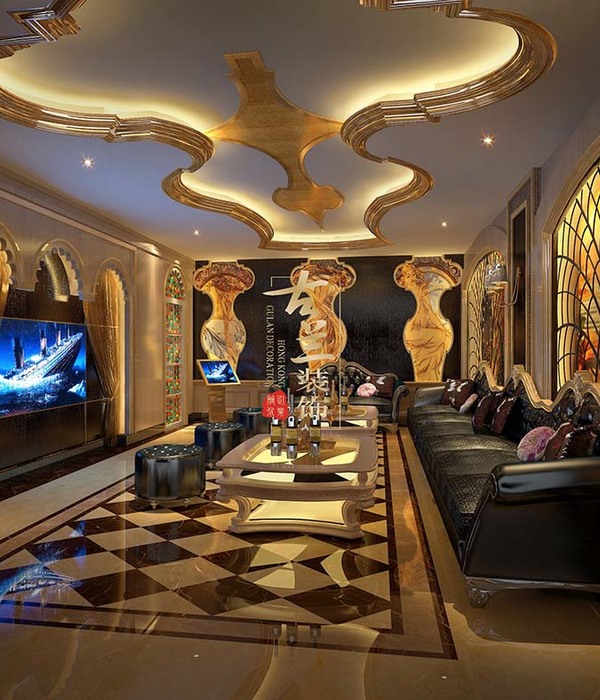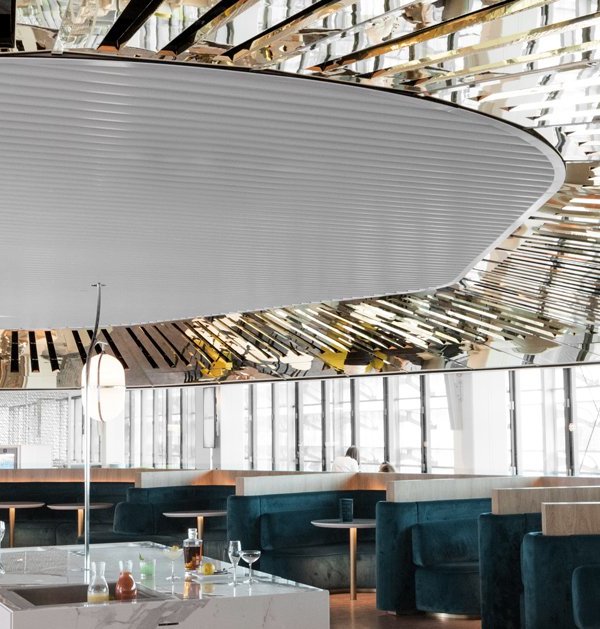项目位于海南省万宁市,碑头水库南侧。占地面积约3万平方米,海拔高度约47米。是一个集萌宠、营地、特色餐饮、市集、艺术聚集为一体的休闲度假目的地。是万华集团在成都麓客岛小动物农场内容升级之后的系列IP落地。
The project is located on the southside of Bei Tou Reservoir,Wanning City, Hainan Province. It covers an area of about 30,000 square meters and has an elevation of about 47 meters. It is a leisure destination that combines cute pets, campsites, specialty restaurants, markets, and art. It is a series of IP landing after Wan Hua Group upgraded the content of Luxe Island Small Animal Farm in Chengdu.
▼项目鸟瞰,bird view of the project ©邹锋翰
本项目位于海岛远离海滩的腹地,离旁边的水库也是一路之隔。项目伊始,如何规划差异化的运营内容以及最大限度的将地块优势发挥出来,是要研究的重点。
This project is located in the hinterland of an island far from the beach, with the reservoir on one side. At the beginning of the project, the key focus was on how to plan differentiated operating content and maximize the advantages of the site.
▼场地周边的椰子种植园及槟榔种植园, coconut plantations and nut plantations area near the site ©孙庆
场地占地约3万平方米,场地内最大高差13米。从市政道路的开口沿车行道爬升至坡顶,能看到大片椰子林,一直绵延到远方的山脚下,仿佛置身原始山林。回过头,就是项目的入口处了。初始到访的震撼感受,也带给我们思考,想要将这样“山系”的海岛风营造出来,有别于海岸边的项目,也能通过设计激发出更深刻的场地印象。
▼场地地形推导过程,Site topography derivation process ©昱道景观
The site covers an area of about 30,000 square meters, with a maximum height difference of 13 meters. From the opening of the municipal road, along the driving lane, you can see large coconut groves stretching to the foot of the distant mountains, as if in a primitive forest. Turning around, you will reach the entrance of the project. The initial impact of the visit also made us think about how to create such a “mountainous” island atmosphere that is different from coastal projects and evoke a deeper impression of the site through design.
▼通向营地的自然坡地,natural sloping terrain leading to the campground©邹锋翰
项目由于建造经费的控制,又是将另一道难题摆在我们面前,如何通过设计的手法,最大限度不动土方,因循地势,还要保证场地的连贯性和空间有机融合。为此,我们在前期做了大量空间模拟来解决到地块接驳且空间交融、动线贯通的问题。
Due to budget constraints, we faced another challenge of how to minimize earthwork and follow the terrain through design techniques while ensuring the coherence and organic integration of the site. To this end, we conducted a large number of spatial simulations in the early stage to solve the problem of site connection, spatial blending, and smooth flow of people.
▼椰林小径与草径的结合,combination of coconut grove path and grass path © 孙庆
同时,我们将“松弛感”这一海岛通用语言融入设计,通过一条主通道的贯通作为整个场地的串联轴,将各个运营业态有机分布在轴两侧,让访客在各个区域游逛的时候,能不走回头路,多通道贯通,真正做到进入园区后的自在游走、探访的目的。
At the same time, we incorporated the concept of “relaxation” as a common language of the island into the design. We used a main passage as the connecting axis of the entire site, with various operating formats distributed on both sides of the axis. When visitors wander in various areas, they can explore without retracing their steps, using multiple channels for thoroughfare, and truly enjoy a leisurely visit and exploration within the park.
▼夕阳下的到访者,visitors under the setting sun © 邹锋翰
作为“山系”的海岛风牧场,怎么能少得了椰子树这一主角。由于项目经费预算有限,主要在主通道两侧以椰子树作为氛围营造,实际也是非常有效的遮荫大道,其他区域则通过对比手法做相对的“留白”处理。我们通过对空间模拟,每株植物到场后精准定位栽植,模糊掉“行道树”的感觉,使空间自然且不生硬。也成为进入牧场的第一视觉抓手,对空间氛围的作用巨大。
As a ranch with an island mountain theme, coconut trees are indispensable. Due to limited project budget, coconut trees are mainly used to create the atmosphere along the main passage. They also serve as effective shading avenues. Other areas are treated with “blank spaces” through contrast techniques. Through precise positioning and planting of each plant after spatial simulation, we blurred the sense of “roadside trees” and made the space natural and soft. This also became the first visual highlight for entering the ranch, greatly contributing to the overall atmosphere of the space.
▼主通道旁的椰子树,coconut trees near the main road © 邹锋翰
▼有效的遮荫大道, serve as effective shading © 邹锋翰
▼夜幕下,主通道上的到访者流连忘返, visitors lingering on the main passage at nightfall © 孙庆
除了使到访者感受松弛感外,也将小动物的活动半径从它们的房子,扩大到整个园区。让到访者感觉是进了小动物之家,亲密互动,充满乐趣。
In addition to creating a sense of relaxation for visitors, we also expanded the activity radius of small animals from their houses to the entire park. Visitors feel like they have entered the world of small animals, enjoying intimate interactions and full of fun.
▼与小动物互动的小小到访者, little visitors interacting with small animals © 邹锋翰
▼在项目边界远眺群山的羊驼, alpacas gazing at the mountains on the project boundary © 邹锋翰
▼小动物的游园时间,small animals’ leisure time © 孙庆
而进入到园区内部后,每个运营的业态空间又各不相同,游玩方式和运营支撑的客群、时间段也都不尽相同。于是我们也将每个区域沿着到访者的到达方向,将区域的进入空间再次强调,也给到访者明确的组团风格的感知。
▼小动物们的“家”,当然他们更喜欢自在行走在园区内, “Homes” of small animals, but they prefer to walk freely in the park © 昱道景观
Upon entering the park, each operating format has its own unique spatial characteristics, different ways of play, target customers, and time periods for support. Therefore, we emphasized the entrance space of each area along the visitor’s arrival direction, providing a clear perception of different themed areas.
▼牧场主入口,main entrance of the ranch © 邹锋翰
▼牧场次入口,side entrance of the ranch © 孙庆
▼动物小镇入口, entrance of the animal’s town © 邹锋翰
滨水的主题餐厅,以友好灰空间的方式将餐厅内部和户外就餐区完美连接,滨水空间则更是利用灰空间的顶板开合将植物纳入就餐区,开放的迎宾吧台及沙发区,通过场地微高差的变化将空间划分。
The waterfront-themed restaurant seamlessly connects the indoor dining area with the outdoor dining area in a friendly gray space. The waterfront space incorporates plants into the dining area through the opening and closing of the gray space ceiling, while the welcoming bar counter and sofa area use the subtle changes in ground elevation to divide the space.
▼池塘倒影下的滨水户外就餐区,restaurant waterfront outdoor dining area with a pond reflection © 邹锋翰
▼自然画框般的户外就餐区,outdoor dining area framed by nature © 孙庆
户外就餐区与营地区域原场地高差非常大,我们在密集高差区域通过削坡、释放分级平台的方式,最大化制造可经营与可利用的场所。同时,采用最轻松的方式,将各级高差串联起来,形成有视觉层次又满足运营动线的场地。
The outdoor dining area and the campground area have a significant height difference in the original site. In the intensive elevation difference area, we maximized the creation of usable spaces through slope cutting and releasing stepped platforms. At the same time, we connected the different levels in the most relaxed way, forming a visually layered and operationally smooth space.
▼草坪餐区,lawn dining area© 孙庆
▼坡地望向湖区,slope looking towards the lake area© 孙庆
▼营地,同时也是户外复合功能的场地,campground, also an outdoor multifunctional space © 孙庆
在营地旁边,通过“玩泥巴“的地形塑造,利用场地造型,将公共活动属性更强的大草坪区域与营地的就餐、活动人群区分开,更好兼顾不同人群对于场地需求,从而发挥最大化场地利用率。
Next to the campground, through the terrain shaping of “playing with mud,” we used site modeling to differentiate the large lawn area with stronger public activity attributes from the dining and activity areas. This better caters to the different needs of different groups of people and maximizes the utilization of the site.
▼日暮,孩童开心奔跑,children happily running during sunset © 邹锋翰
自然的草阶剧场,或坐或卧,或者简单背靠草阶望向天空,蓝天白天慢慢飘过,就是最好的放松方式。这里成为大人小孩最放松参与度最高的区域。
The natural grass step theater allows people to sit or lie down, or simply lean on the grass steps and look up at the sky. It is the best way to relax. This area is the most relaxing and highly participatory area for both adults and children.
▼自然的草阶剧场,natural grass step © 孙庆
▼大台阶区域,是休闲嬉戏区域,也是剧场座区, large step area, a leisure and play area, as well as a theater seating area © 邹锋翰
▼从大草坪回望草阶剧场跟高处的餐厅方向, view from the large lawn back to the grass step theater and the direction of the elevated restaurant © 孙庆
原场地保留的大树,在这片惬意的大地上静静陪着人们、陪着牧场,日升月落。当然,大草坪除了日常休闲放松,在将来,还会承担更多的艺术节、戏剧节、婚礼、主题活动,在湖光映射下,这块复合的“留白空间”让人充满期待。
The large trees preserved on the site silently accompany the people and the ranch as the sun rises and sets on this peaceful land.Of course, in addition to daily leisure and relaxation, in the future, the large lawn area will also host more art festivals, theater festivals, weddings, and themed events. Under the reflection of the lake, this composite “blank space” is full of anticipation.
▼日常状态的大草坪区域,large lawn area in its daily state © 孙庆
▼项目总图,site plan © 昱道景观
▼草图1,sketch 1 © 昱道景观
▼草图2,sketch 2 © 昱道景观
项目名称:万宁麓湾牧场 景观设计:昱道景观 完成年份:2023 项目面积:30000㎡ 设计团队:龙昱杉 羊彦 赵鑫源 周梦琳 冯裕雯 陈湘 周佳苹 王鹏 罗震川 摄影版权:4U STUDIO邹锋翰 孙庆 昱道景观 餐厅设计:万华文旅 业主方:万华文旅 万华海南事业部 施工方:海南兴源景观工程有限公司 四川东方清越建筑工程有限公司 运营方:万华文旅 知北营地 OZO
Project Name: Wan Ning Luxe Farm Landscape Design: Yu Dao studio Completion Year: 2023 Project Area: 30,000 sqm Design Team: Long Yushan, Yang Yan, Zhao Xinyuan, Zhou Menglin, Feng Yuwen, Chen Xiang, Zhou Jiaping, Wang Peng, Luo Zhenchuan Photography Copyright: 4U STUDIO – Zou Fenghan, Sun Qing, Yu Dao studio Restaurant Design: Wanhua Tourism Client: Wanhua Tourism, Wanhua Hainan Division Construction: Hainan Xingyuan Landscape Engineering Co., Ltd. Sichuan Dongfang Qingyue Construction Engineering Co., Ltd. Operator: Wanhua Tourism, Zhibei Camp,OZO
{{item.text_origin}}

