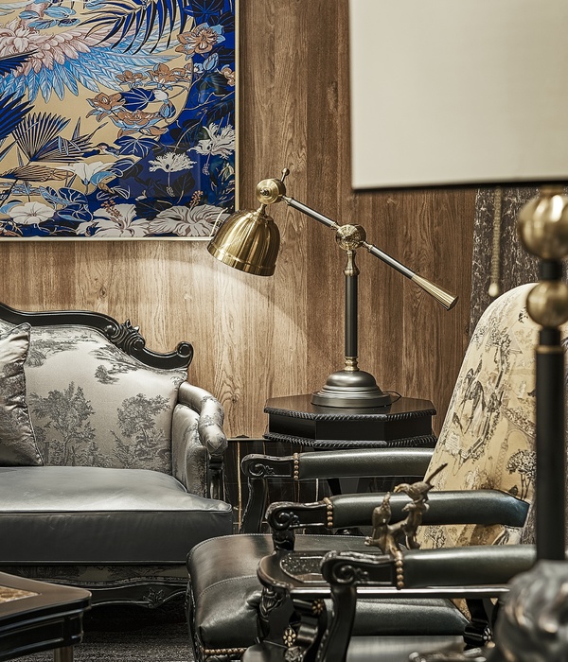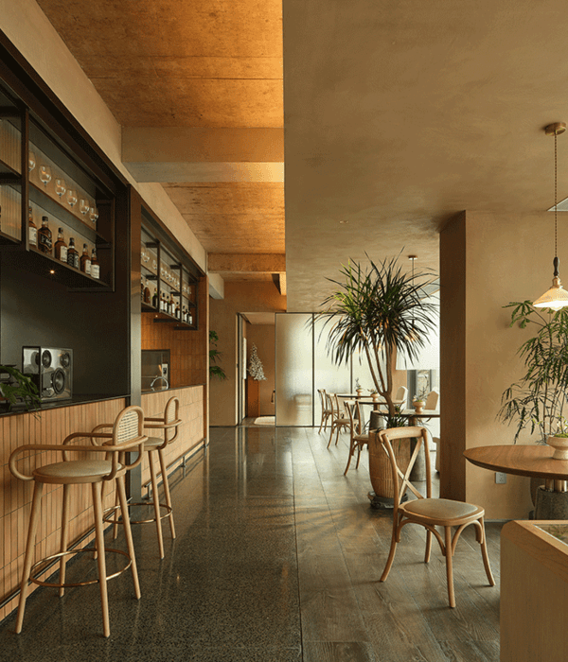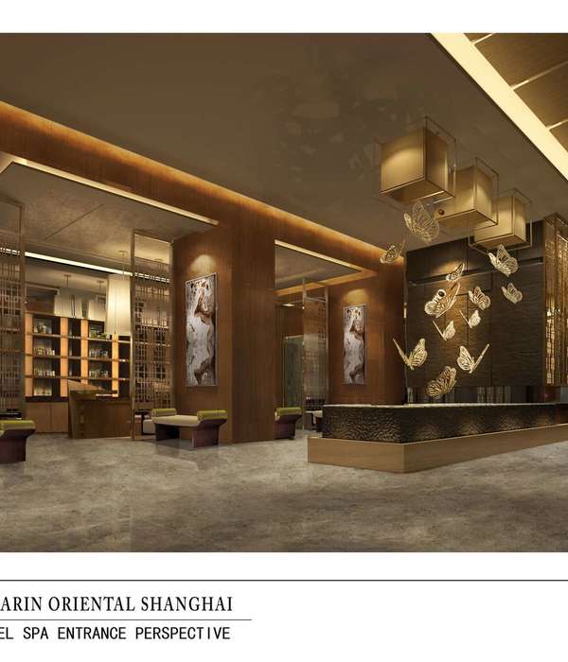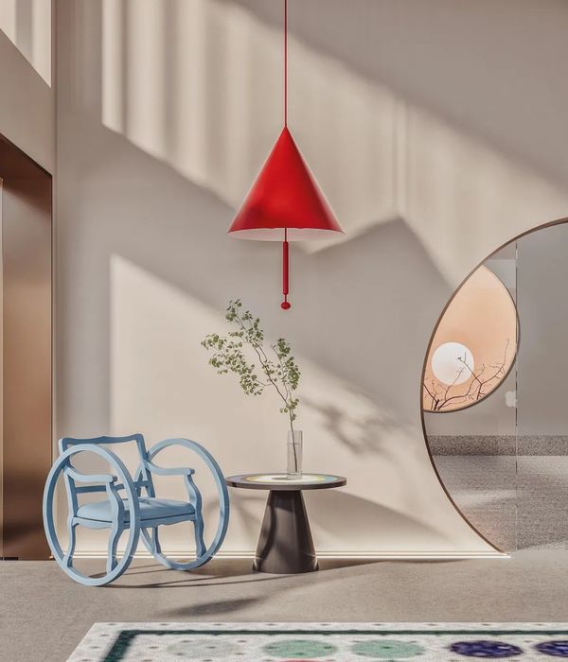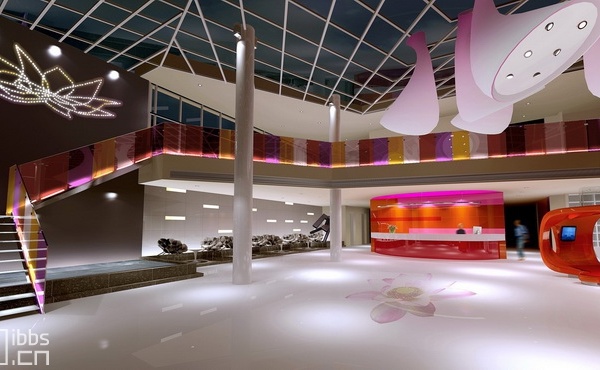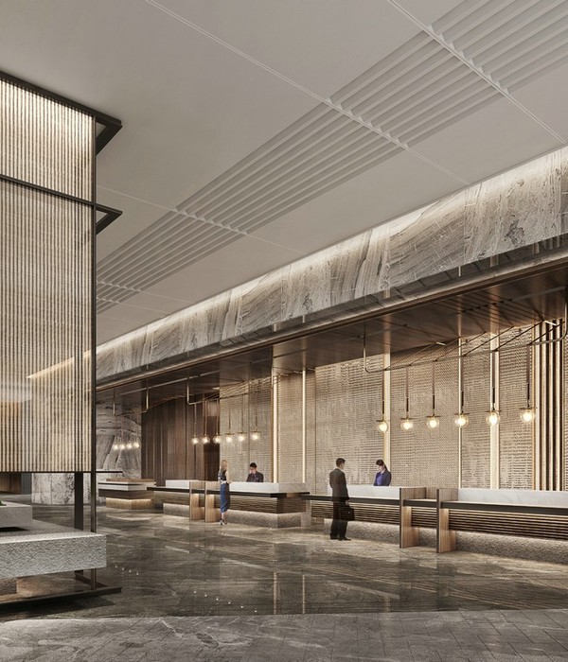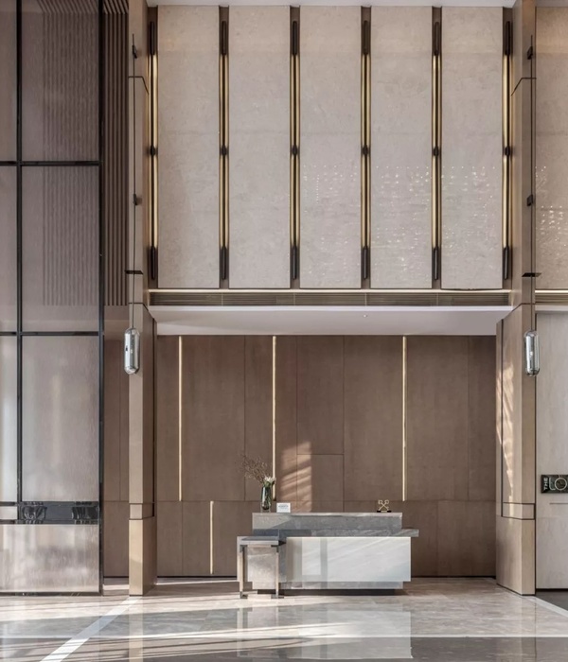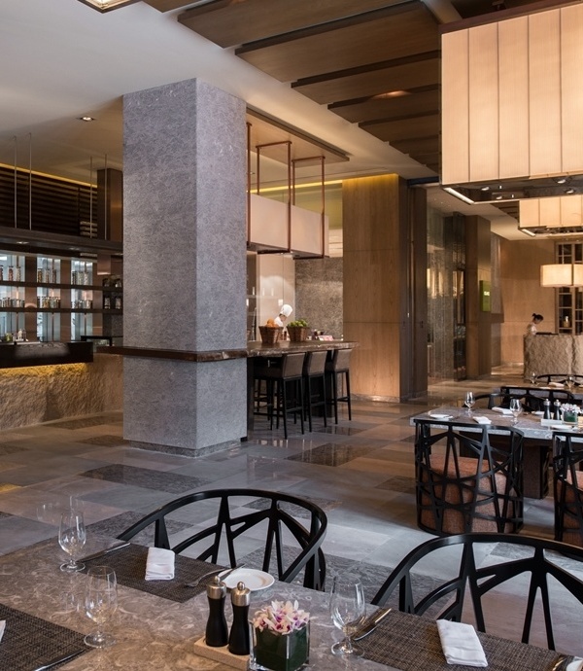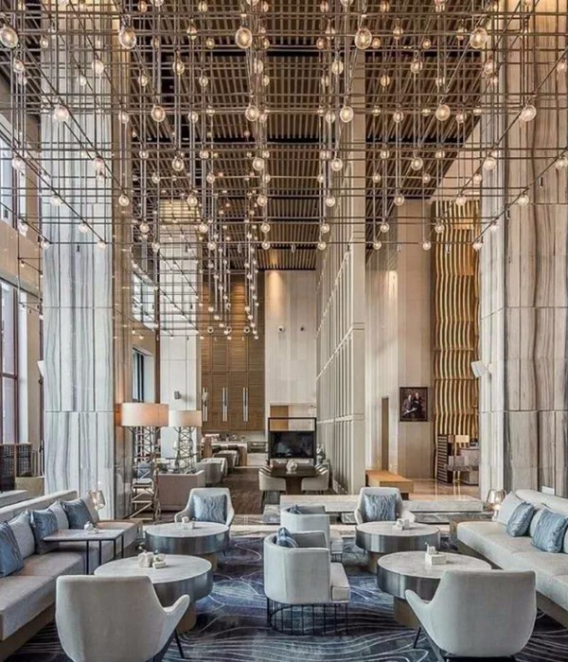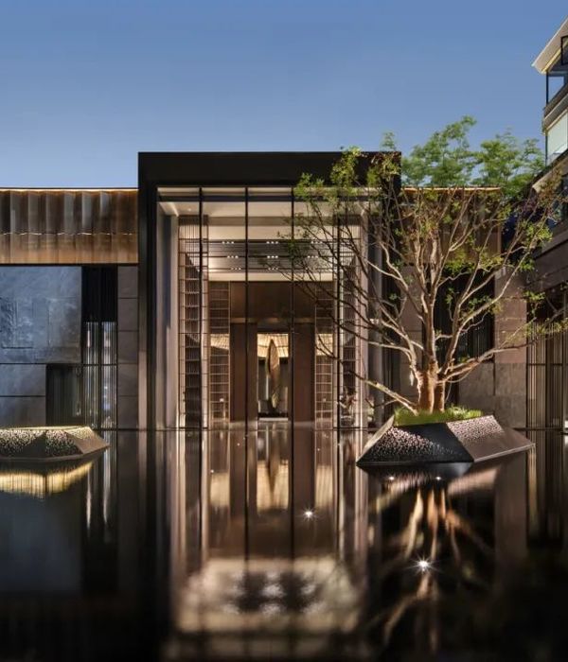该项目位于城市郊区山顶上的一个安静住宅区,从建筑的角度上看,它容纳了4种不同的生活体验,每个空间都具有各自的空间和结构特征,房屋也因此被命名为四合一住宅。
The 4-in-1 house is located in a quiet residential area, at the top of a leafy hill in the outskirts of the city. From an architectural point of view, it is possible to distinguish the four ways of living , after which the house is named, since they are spatially and constructively qualified:
▼建筑外观,exterior view
1. 休闲体验
The leisure experience
被天井和天窗照亮的地下室提供了游戏和娱乐的场地。从停车场开始便已意趣横生:从车库的“挡风玻璃”便可以直接看到外面的游泳池。印花的混凝土步道连接了住宅和路面。该楼层以曲折的、裂缝般的形态穿过场地,包含了停车场和车辆通道。
▼地下室被天井和天窗照亮,the basement lighted by patios and skylights
▼车库,parking area
2. 居住体验
The living experience
首层空间由一个C型的混凝土结构构成,敞开于一片私人空地。强大的悬臂式屋顶提供了介于室内与室外的过渡空间。该层空间可用于休息、赏乐或者展览。
The ground floor consists of a C-shaped piece of concrete that looks west and opens to the private open area. A powerful cantilevering canopy provides the intermediate space between inside and outside. Here we find the space for relating, exhibiting and listening to music.
▼位于首层的起居空间,living space on the ground floor
▼起居空间与游泳池露台相连,outdoor pool seen from the living space
▼露台泳池,outdoor pool
3.自动化生活体验
The autonomous living experience
第三个空间坐落在C型混凝土结构之上,拥有彩色的玻璃立面。该空间设有一个私人入口,可以自动化地工作,是一个现代的极简式空间。
A body-tinted stacked glass volume , embedded in the C-shaped concrete , is the third environment of the project. It has a private access and may work autonomously . The minimum unit inside the global project.
▼自动化生活空间(远端),a space that may work autonomously
4. 客人体验
The guest experience
第四个空间位于另外一个C型体量内,向东面敞开,以享受清晨的阳光和森林的美景。这是一个类似于私人酒店的空间,立面布置着一系列可根据客人数量自由使用的房间,另外还设有一个与垂直交通核心筒相连的公共空间。从结构上看,该空间由长度为42米的桁架梁构成,在实现大跨度的同时也为住宅的主立面赋予特征。
It takes places in another C – shaped piece, this time east-oriented to catch the earliest rays of sun and the view to the woods. Looking as a private hotel, it consists of a series of rooms that can be occupied in a free way, according to the number of guests, and a common space connected to the vertical circulation core . The outer volume is cladded with ceramic tiles that distorts its linear scale. Structurally, it is formed by a 42-meter truss beam that solves the big span and characterizes the front façade.
▼该楼层布置着一系列可根据客人数量自由使用的房间,a hotel-like place that consists of a series of rooms that can be occupied in a free way
设计方案考虑到了每个细节(包括两吨重的混凝土入口大门),为每个室内空间创造出独一无二的环境氛围。
A thorough interior design , considering every detail (including the 2-ton concrete entry door) , has been carried out inside to create unique feelings in each environment.
▼室内细部,interior detailed view
▼平面图,floor plans
▼剖面图,section
Architects : Manuel Clavel – Rojo & Luis Clavel – S ainz ( Clavel Arquitectos )
Design team: Ricardo Carcelén – González (architect), Aarón Hernández – Hernández (architect), David Hernández – Conesa (building engi neer)
Location: Murcia, Spain
Built area: 1.210 m2 (+ 815 m2 of terraces and exterior landscape)
Completion (date): July 2013
Finishing materials: Concrete , Ceramic tiles and Body – tinted stacked glass
Photographer: David Frutos (BIS images)
Furniture: Interno
{{item.text_origin}}

