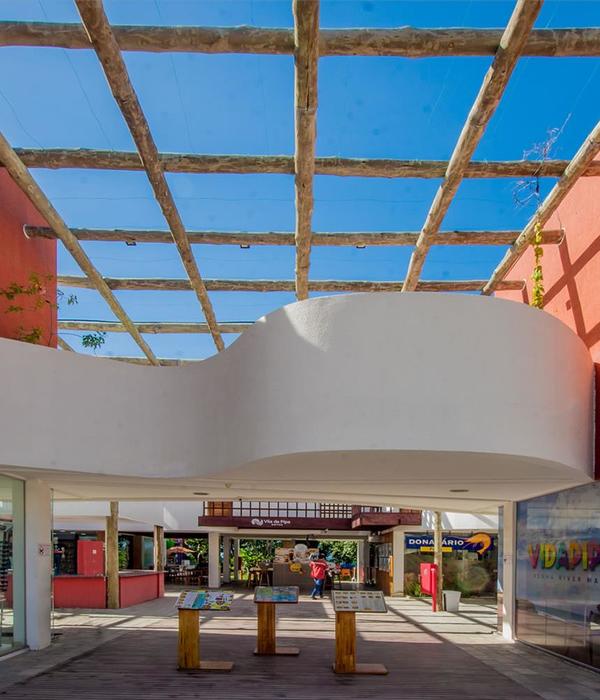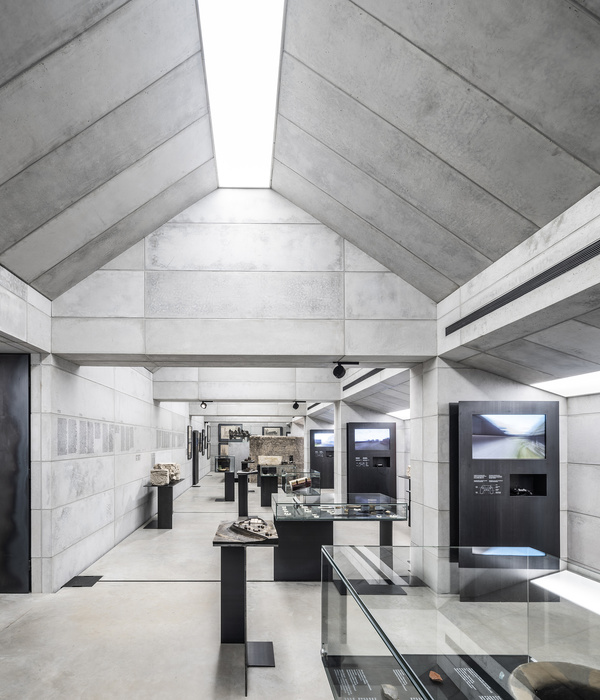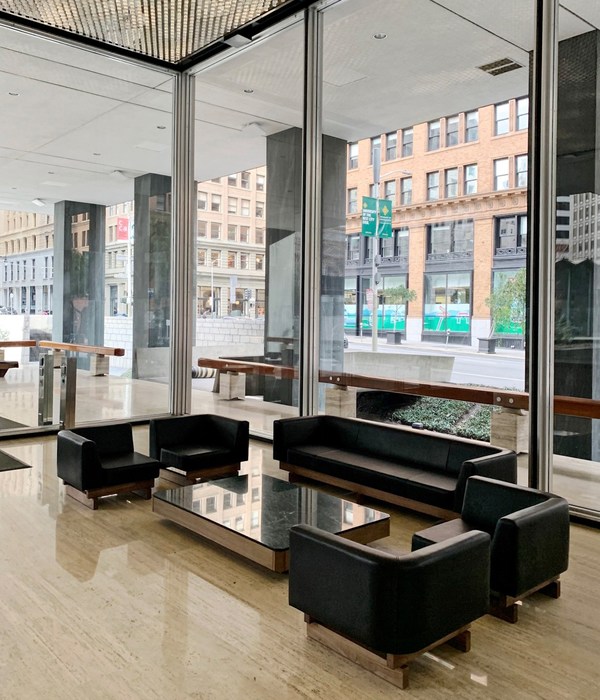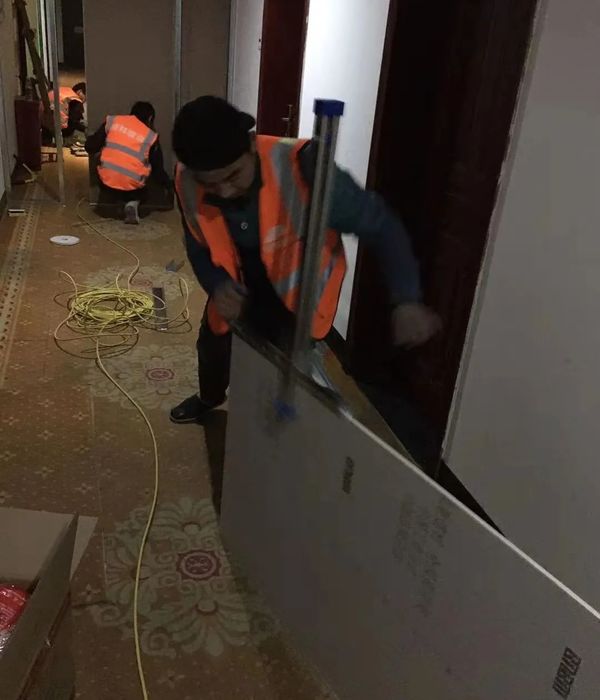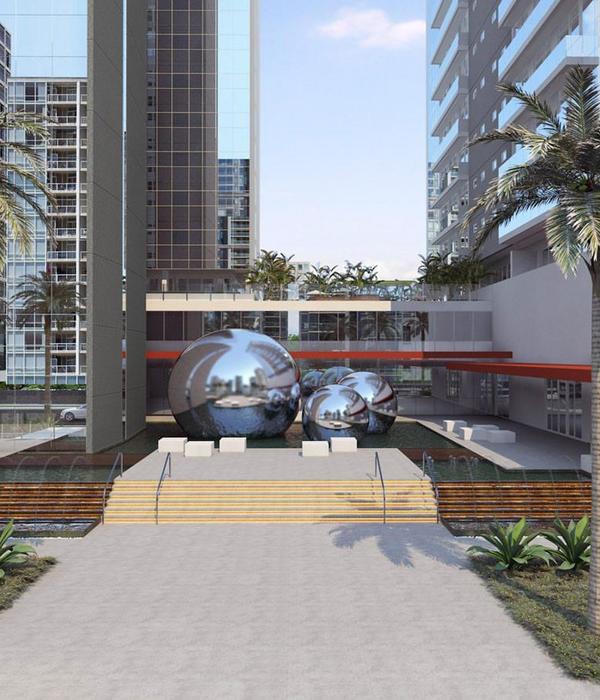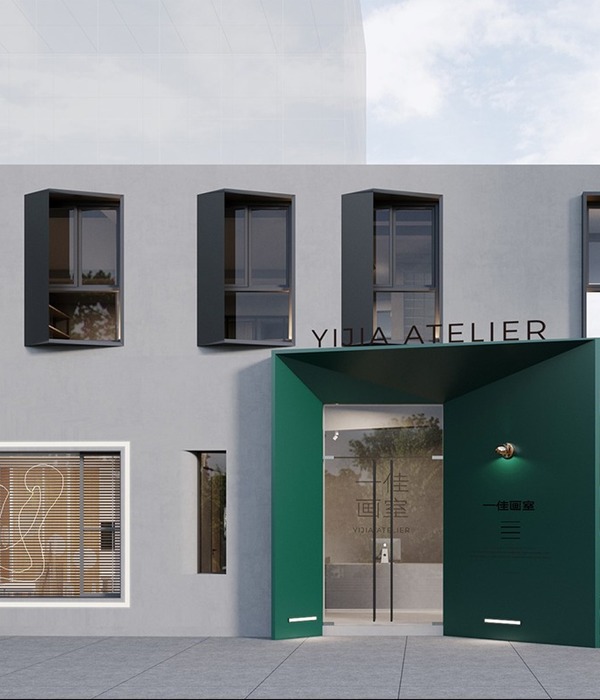大教堂之家前身为德累斯顿老城中心的前总理府,紧邻马厩(Stallhof)和老皇宫(Residenzschloss)。该历史建筑于1997年进行重建,现已作为统一后的第一批建筑列入文化历史中心名录。
The House of the Cathedral refers to the former chancery house in the city center of Dresden Old Town – in immediate vicinity of the Stallhof (Stable Yard) and Residenzschloss (former Royal Palace). The buildinglocated in the now listed “cultural-historical center” has been reconstructed in 1997 – as one of the first buildings after the reunification.
▼项目概览,overview
大教堂之家集多重用途于一身,包括主教住所、德累斯顿-迈森主教管理房以及教堂公寓、客房、青年房和各种公共活动室等。
The House of the Cathedral combines various uses such as the bishop’s residence and the administration of the Bishopric of Dresden-Meissen, apartments and guest residences, parish and youth rooms of the Cathedral as well as various rooms for public event.
教堂庭院,the courtyard
▼楼梯通向二层室外走廊,stairs leading to the second floor
建设分为七部分,对教堂的整体功能进行了识别与扩展,旨在使新的运营模式适应公共、半公共和私人区域共存的混合空间。
In seven partial construction measures, the uses were reorganized and expanded during ongoing operations in favor of a hybrid coexistence of public, semi-public and private units.
▼室外走廊形成灰空间,space under the outdoor corridor
除功能的重新组织,设计对活动空间的房间布局也进行了调整。一座小礼拜堂成了新的中心,原本黑暗的走廊已升级为新的图书馆和非正式的会议场所。整个首层都面向人行道打开,庭院被重新设计为半公共的城市聚集与活动空间,原有的车辆通道现已改造为新的主入口,以使大教堂之家与繁华的Schloss大街上的公共建筑保持对齐。
In addition to this reorganization, the room layouts of the event spaces were redesigned, a chapel was located in the core of the building as the new center and a dark hallway was upgraded as the new library and informal meeting place. The courtyard was redesigned as a semi-public, urban distribution and event space with all ground-level usages opening up to its walkway. The former vehicle access now serves as the new main entrance and thus aligns the House of the Cathedral with the public of the bustling Schlossstrasse.
▼街道一侧的入口,entrance on the street
设计对朝向和不同功能的并置予以考虑,使大教堂之家形成了一个统一的场所。
In its orientation and the juxtaposition of different functions, the House of the Cathedral is a unifying locus.
入口楼梯,stairs at the entrance
▼活动大厅,event hall
▼大厅一角,a corner of the event hall
报告厅,conference room
▼看向讲台,view of the stage
建筑的实施、用途的重组和互不影响的分区,房屋的开窗、呼应市中心的朝向以及畅通无阻的入口都加强了建筑的整体性,回应了委托方最初的要求。此外,混合的用途,不同年龄人的需求以及新旧元素的共存问题都得到了解决。
The implementation of the building task, the reorganization and unrestricted simultaneity of the uses, the opening and orientation of the house towards the City Center as well as the creation of a barrier-free access strengthen this togetherness – which was also a central theme for the building owners from the beginning. The coexistence of the hybrid uses and the different age groups in the house was addressed, as was the coexistence of existing and new elements.
电梯厅,elevation hall
▼改造后明亮的公共走廊,bright corridor after renovation
▼公共走廊看小礼拜堂,view of the small chapel from the public space
▼礼拜堂,view in the chapel
▼看向中央祭坛,view of the central altar
项目没有经过彻底翻修,而是从可持续发展和节约资源的角度出发对原结构进行了再利用,延长其使用寿命,同时有选择地植入新元素,以增强原结构。
Thus, the building was not completely overhauled, but rather, in the spirit of sustainability and resource conservation, the existing structure was reused and continued to be used, while new elements were implemented selectively, thereby enhancing the existing structure.
▼活动室,public room
图书馆,library
▼地下平面,basement floor
▼首层平面,the ground floor
▼二层平面,the first floor plan
▼三层平面,the second floor plan
▼剖面图,section
Project Name: Haus der Kathedrale (House of the Cathedral)Office Name: Alexander Poetzsch ArchitektenOffice Website:
Social Media Accounts:kontakt@alexanderpoetzsch.de
Firm Location: Dresden (GER)Completion Year: 2021
Gross Built Area (m2/ ft2): 3027 m2
Project Location: Dresden (GER)Program / Use / Building Function: bishop’s residence, administration of the Bishopric of Dresden-Meissen, apartments and guest residences, parish and youth rooms of the Cathedral, public event spaces
Lead Architects: Alexander Poetzsch, Ina Greifenhagen, Burkhard Schoebl
Lead Architects e-mail: hdk@alexanderpoetzsch.de
Photo Credits: Brigida González
Photographer’s Website:Photographer’s e-mail: mail@brigidagonzalez.de
{{item.text_origin}}

