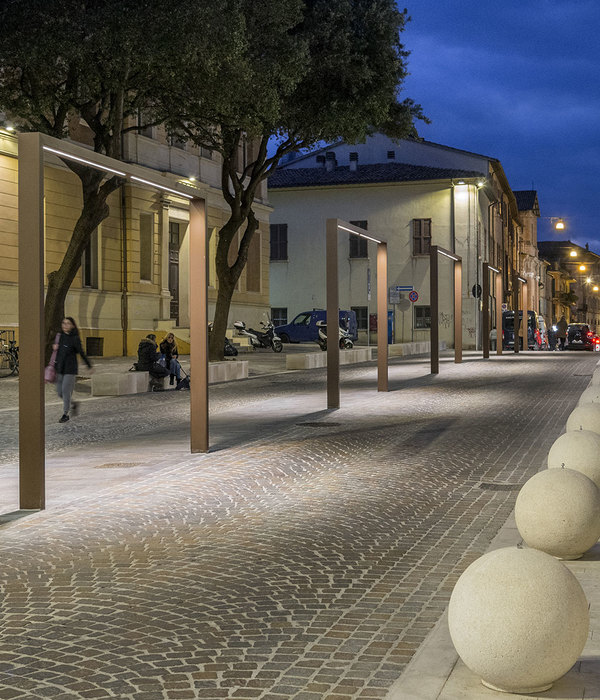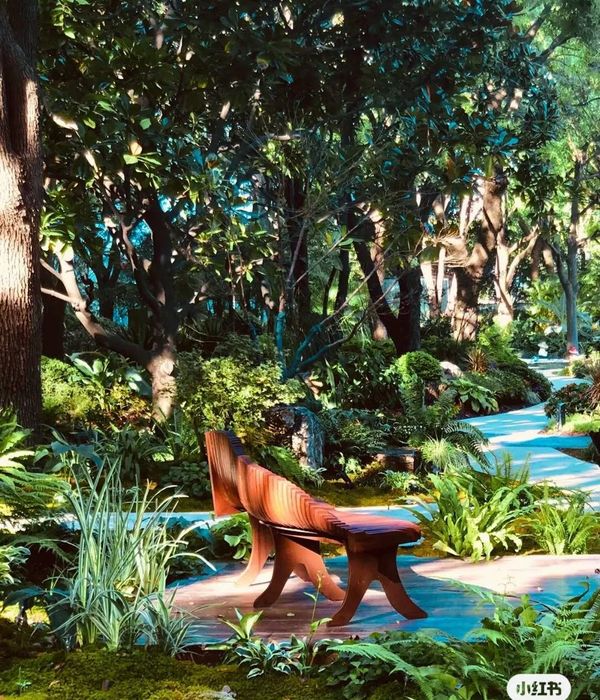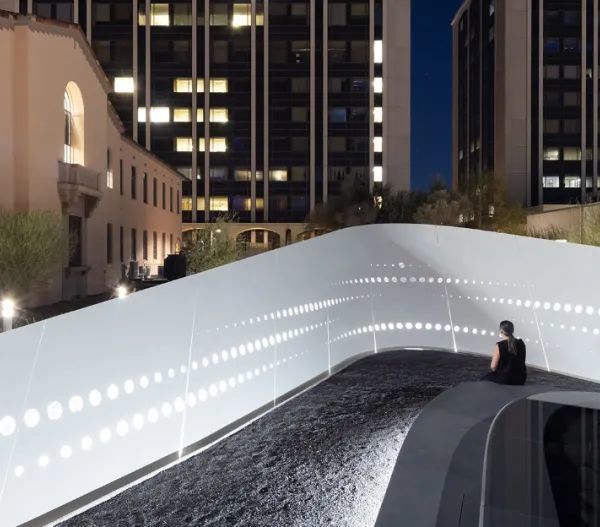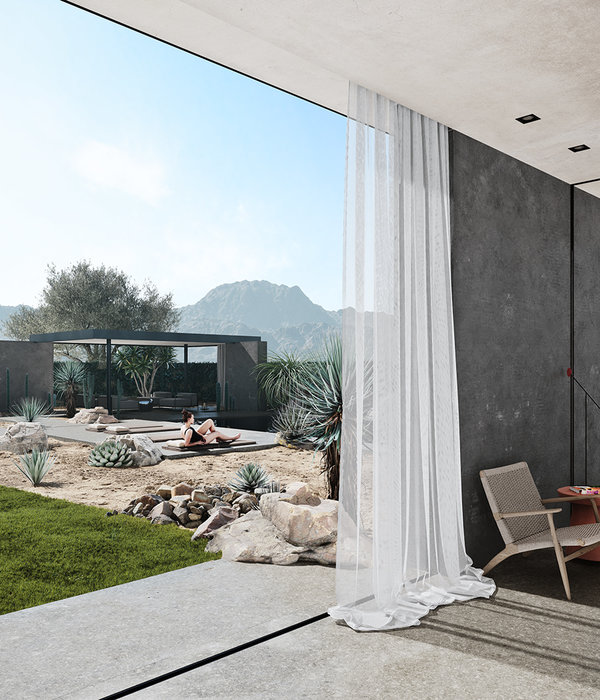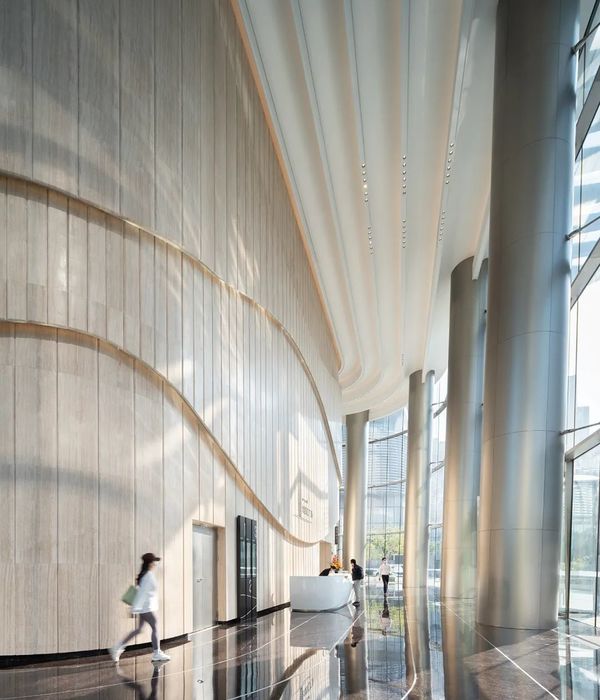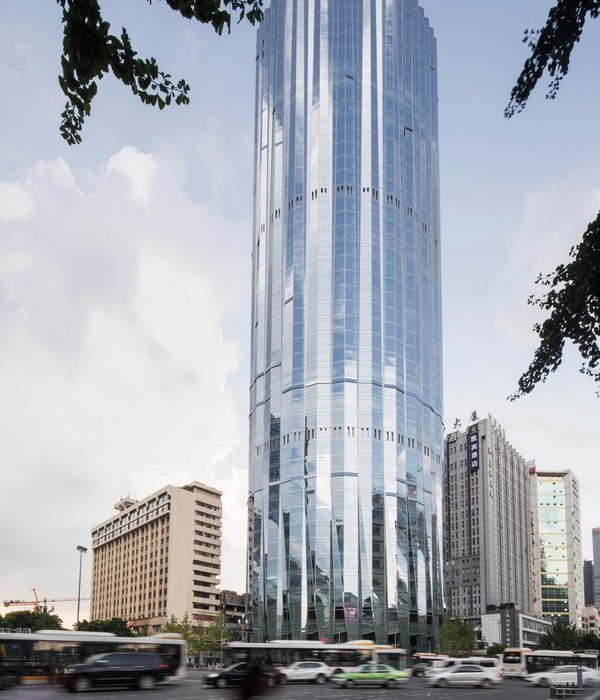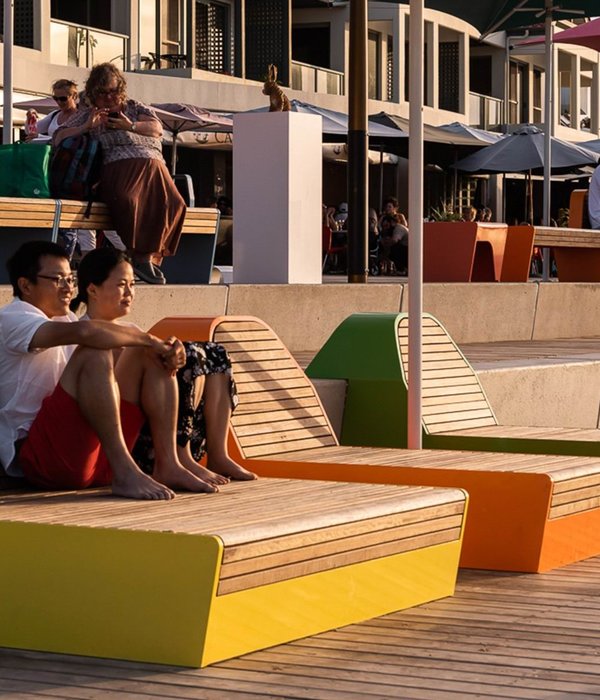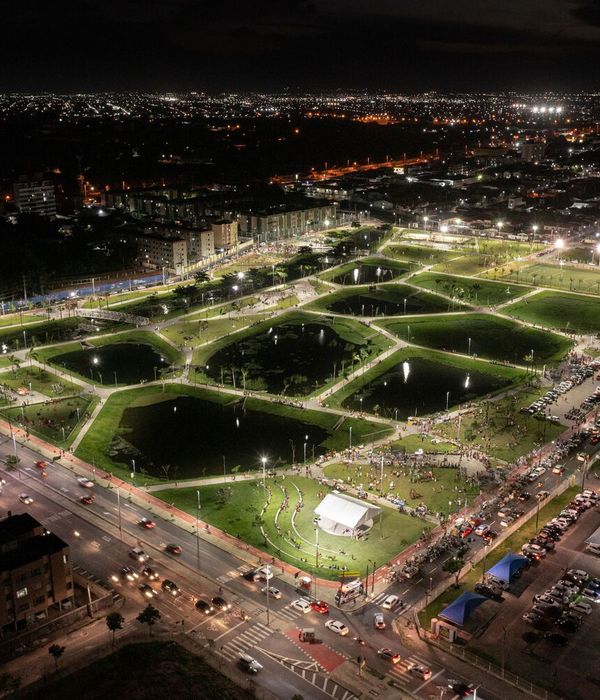十六英亩的土地草甸包围了一个历史的宅基与成熟的糖枫叶和场石墙。 SSA为该物业制定了总体规划,包括一个殖民地农舍和谷仓,一个新的现代房子和一个成长的家庭的花园。 将老农场的遗产与现代用途相结合,是设计过程的最前沿。 业主对景观园艺和植物的热爱激发了一个大型的生产性花园和多年生床。 新的主要住宅,亭子,游泳池和花园被仔细地插入到现有的石墙的上下文中。 效果是尊重旧世界和当代材料的并置。 喷泉和雕塑草地在每个结尾处构筑花园。 田园景观和步行穿过整个网站,通过湿地,林地和草地,悬垂物业的山脊两侧。
The sixteen acres of agrarian meadows envelop a historic homestead with mature sugar maple allee and fieldstone walls. SSA developed the Master Plan for the property that includes a colonial farmhouse and barns with a new modern house and gardens for a growing family. Integrating the heritage of the old farm with modern uses was at the forefront of the design process. The owner’s love of landscape gardening and plants also inspired a large productive garden and perennial beds. The new main residence, pavilion, pool and gardens were carefully inserted into the context of existing fieldstone walls. The effect is a respectful juxtaposition of old-world and contemporary materials. Water fountains and sculpture meadows frame the gardens at each end. Pastoral views and walks weave throughout the site, through wetland, woodland and meadows that drape both sides of the property’s ridgeline.
{{item.text_origin}}

