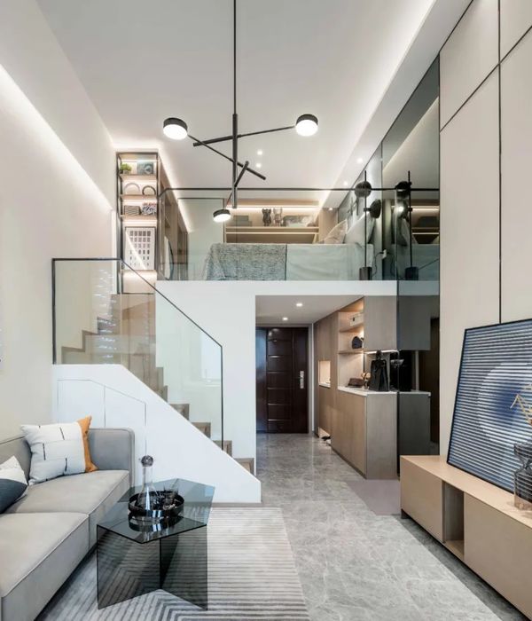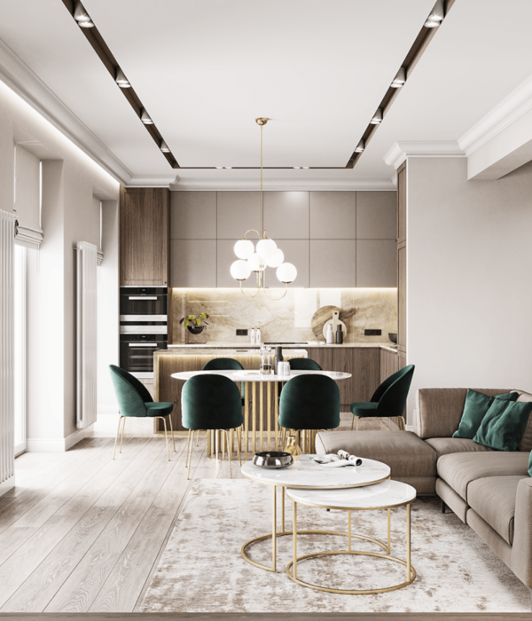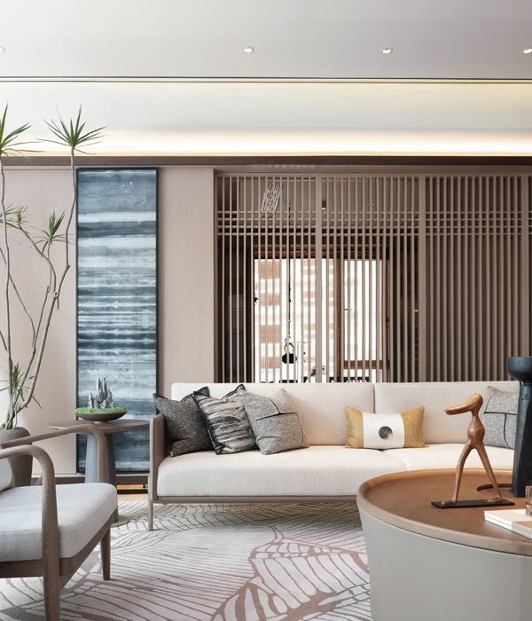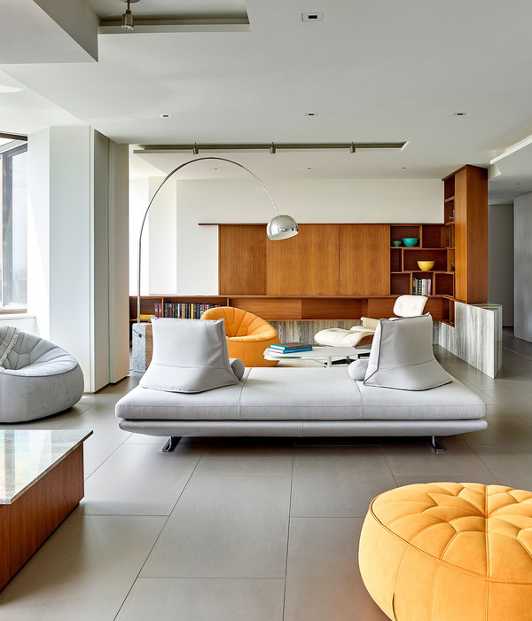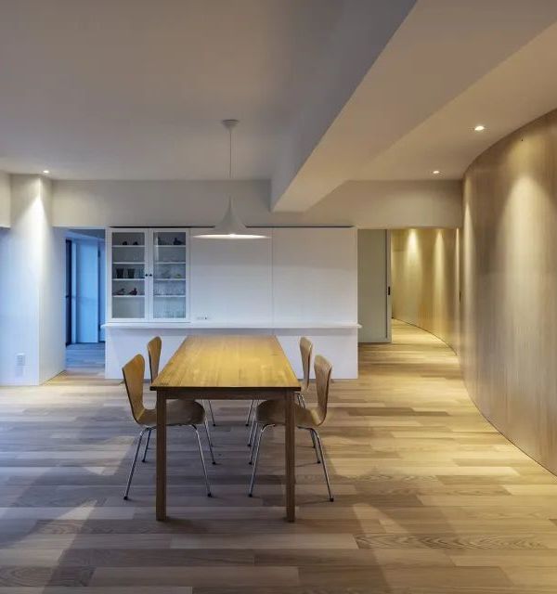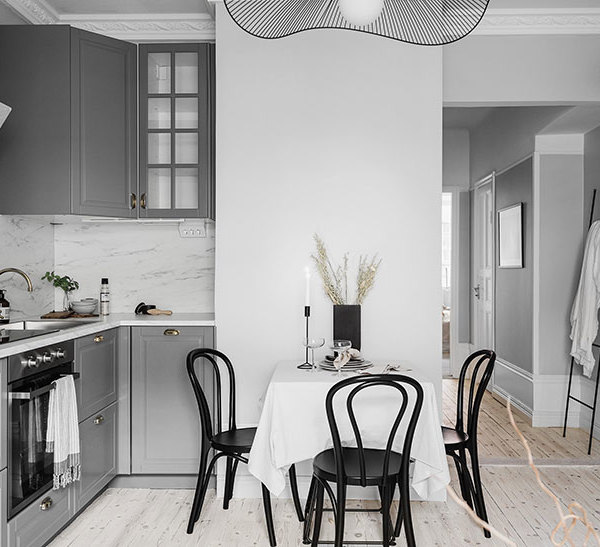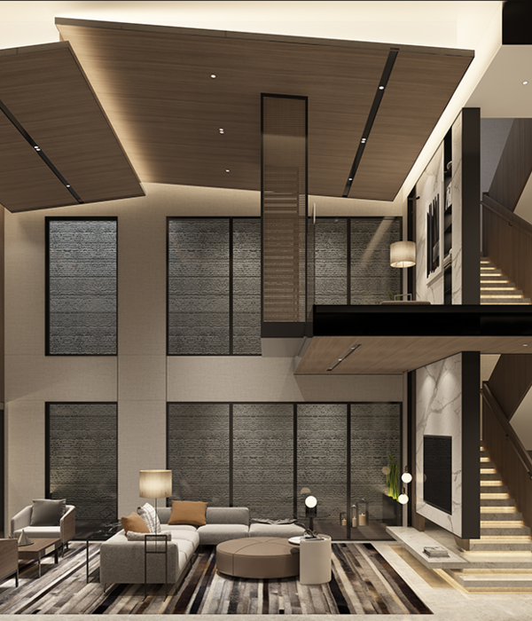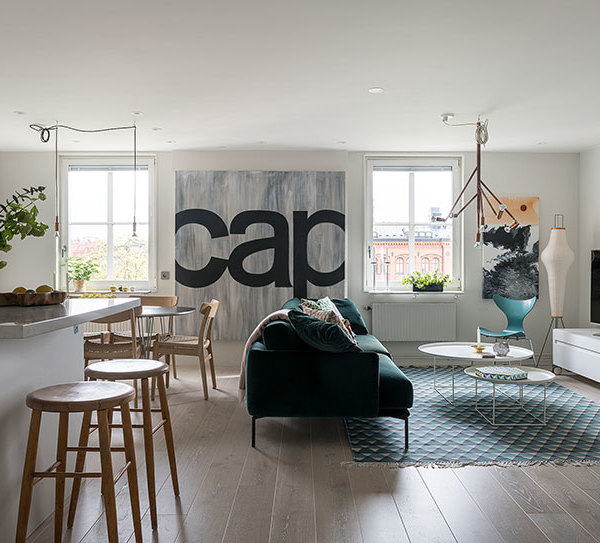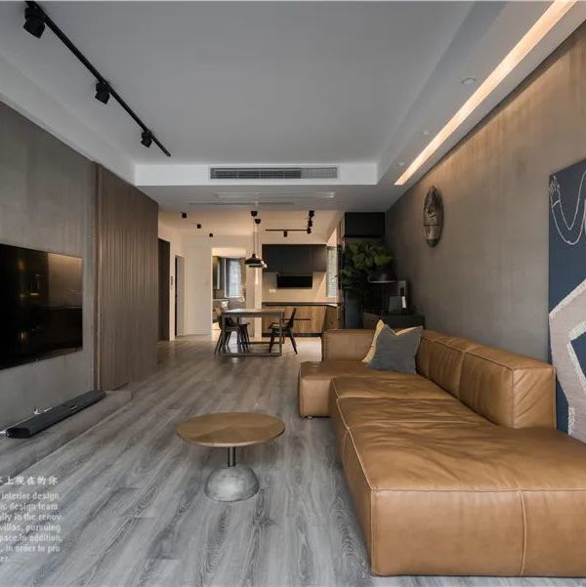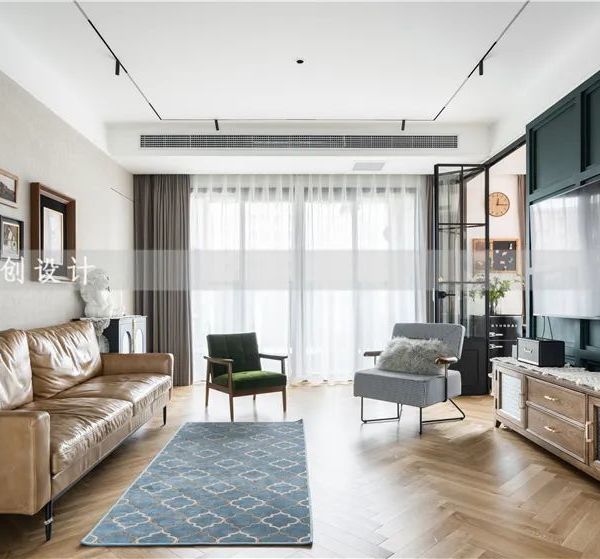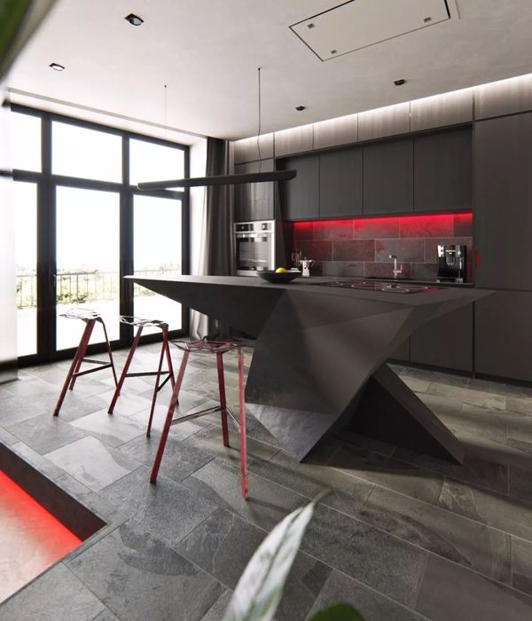Through a relentless pursuit of design integrity and a healthy serve of creative curiosity, Studio Terpeluk‘s renovation of this 1974 two-story San Francisco home is informed by reverence for history, materials, light and craft, executed with fastidious attention to detail and a sublime overlay of colour.
Redwood House was initially designed by prominent local architect Albert Lanier, who animated the city’s art scene with his wife, Ruth Asawa, the notable modernist sculptor. The new owners, a creative couple, commissioned Brett Terpeluk, who founded Studio Terpeluk in 2008 following a decade-long collaboration with architect Renzo Piano, for the project. The brief called for an increase in the overall volume while maintaining the building’s original DNA, defined by angular geometries, redwood interiors and exterior courtyards.
Terpeluk surgically modified the building with minimal intervention in what he describes as an “architecturally non-aggressive manner”. Living spaces were opened to maximise views and stimulate the dialogue between indoor and outdoor spaces. The overall footprint grew from 210 to 299 square meters with the addition of a new guest room suite, a home office, a wet bar, and a media room.
“Colour was a recurring theme in the exquisite and eclectic art collection of the owners,” explains Terpeluk. “This went perfectly with my interest in mid-century Italian design and its bold use of colour.” Terpeluk tapped his friend and designer Beatrice Santiccioli to enrich the project with a dedicated and bespoke colour language.
The use of colour is pervasive but almost subliminal. Redwood surfaces are the hallmark of the interior, delivering an earnest interior landscape to build upon. There are subtle hints of baby pink and pastel green in the kitchen joinery. This is offset by bright tones of furniture accents and the most-perfect-shade-of-sunny yellow cabinet—all of which can be experienced at the junction of the kitchen, dining and open-plan living spaces.
Another significant colour moment is delivered via the bright pink sculpture by Chinese artist Wanxin Zhang, taking pride in place in the living room and positioned on the axis with the entrance door.
In case the living room wasn’t impactful enough without the said sculpture, completing the picture is the large window seat that lines the parameter glass façade as the best seat in the house, offering expansive views overlooking the city. The cushioned seat is flanked by a large brown brick fireplace and a cosy l-shaped lounge. It’s the stuff of modernist dreams.
Behind the sofa sits the sculptural blackened steel stair that anchors the house and weaves together the three floors and their diverse spatial character. The mood shifts on the middle floor with lighter tones in the master bedroom and pastel shades of the pink terrazzo floor and micro-mosaic recycled plastic tiles seen in the ensuite.
Italian landscape designer Monica Viarengo, Terpeluk’s wife and longtime collaborator, conceived the outdoor areas at different levels, creating green hideaways that shift from curated to wild. The colours of the planting scheme are natural and local—orange, yellow and blue—bringing into the house a glimpse of the vast Californian coastal landscape.
Free from decorative motives, light and materiality take precedence in this thoughtfully crafted home. The architectural approach is restrained and minimal but equally warm and inviting. Mixing the vintage redwood tonalities of the original shell with a contemporary language of its own, Studio Terpeluk’s intervention is respectful, unique and timeless.
[Images courtesy of Studio Terpeluk. Photography by Joe Fletcher.]
▼项目更多图片
{{item.text_origin}}

