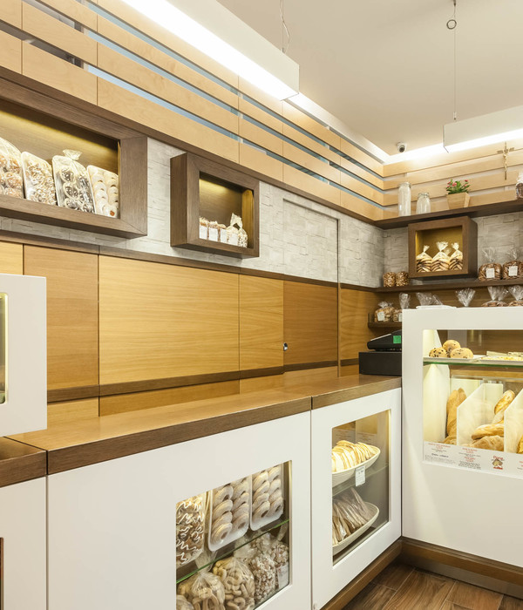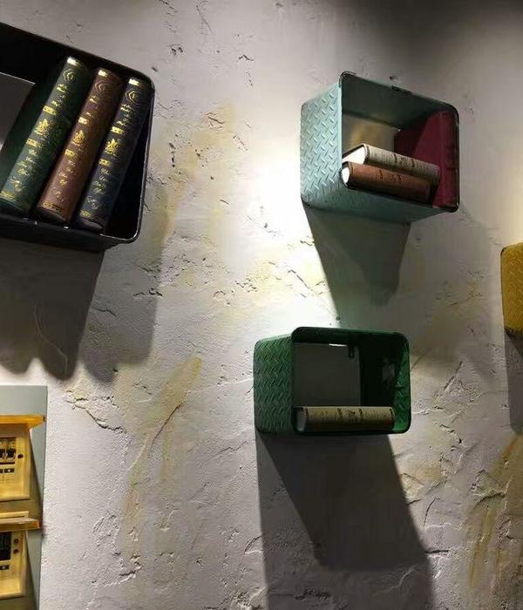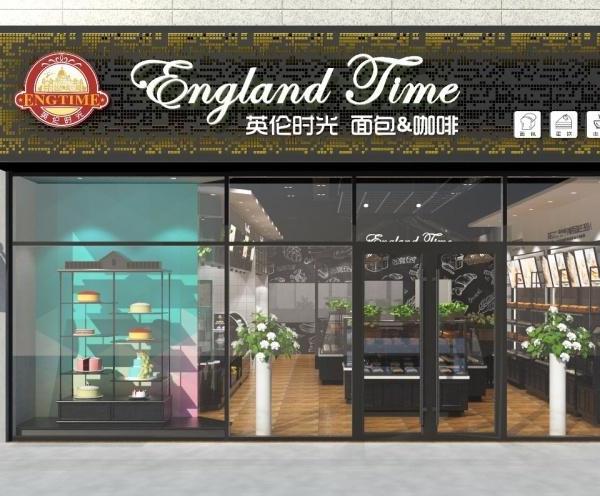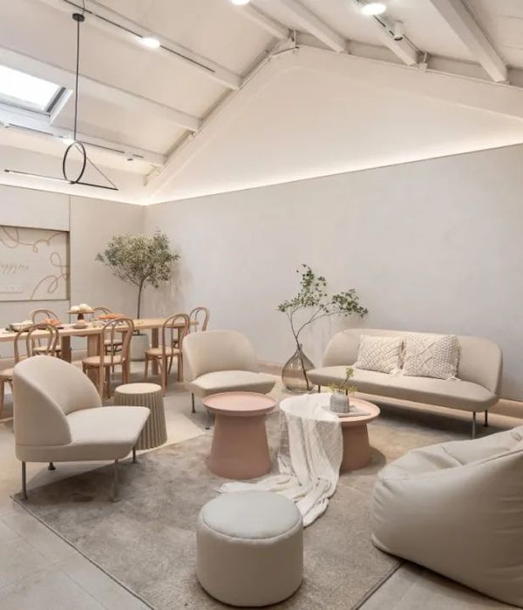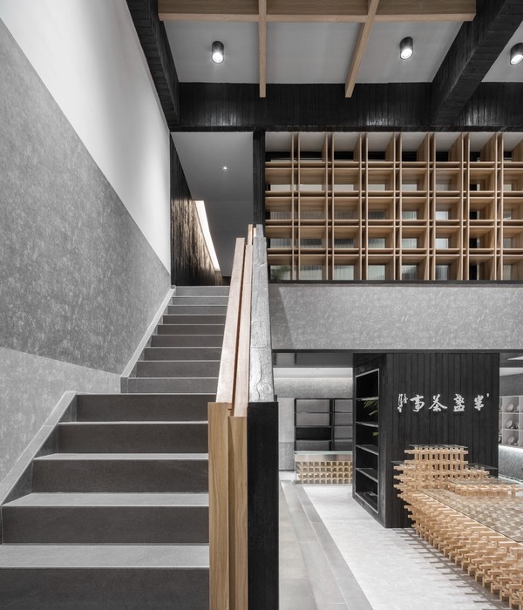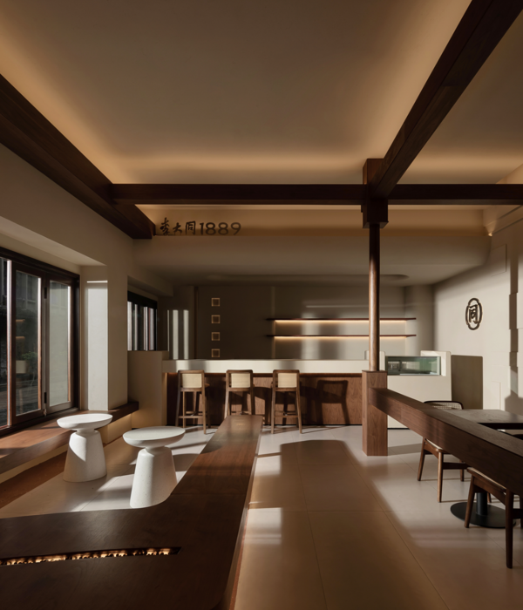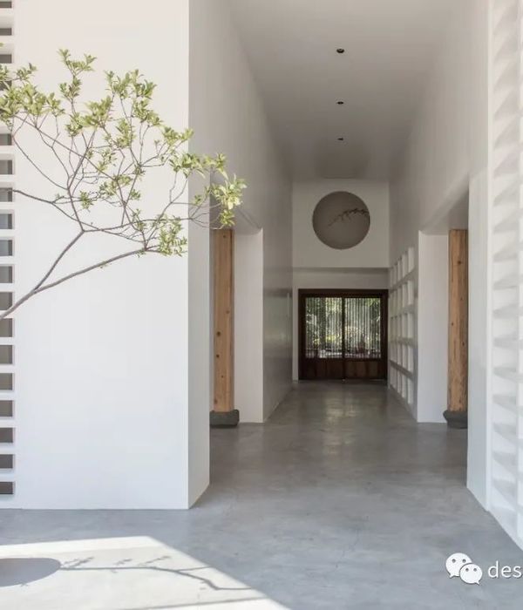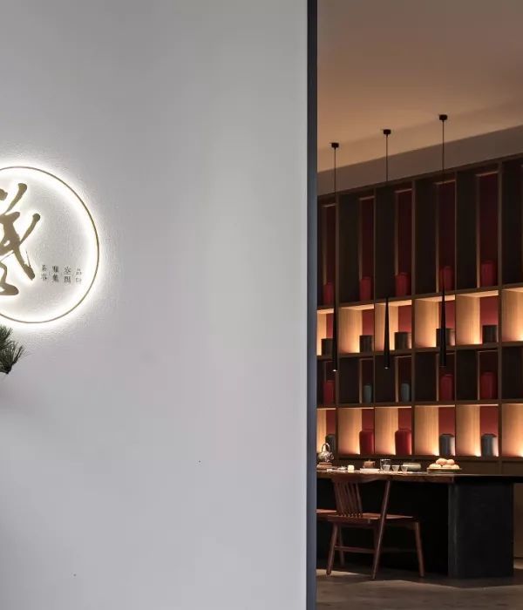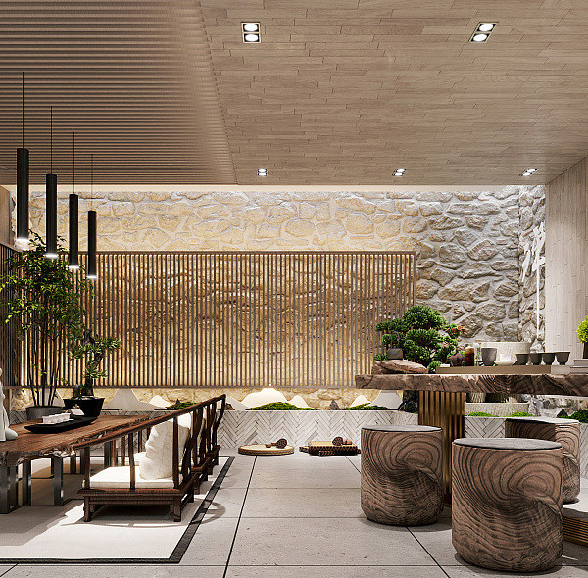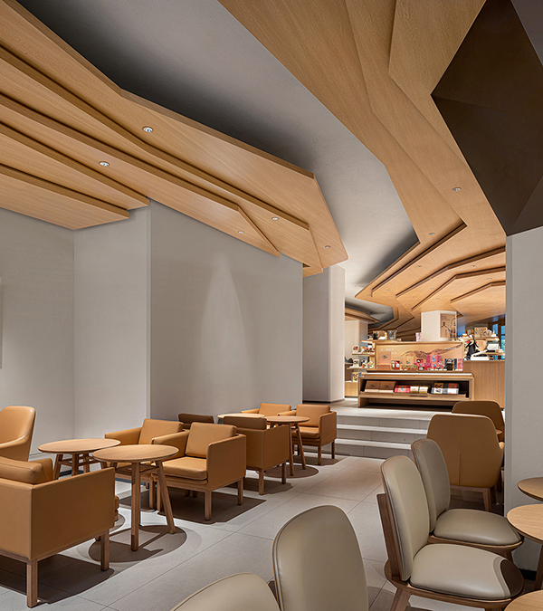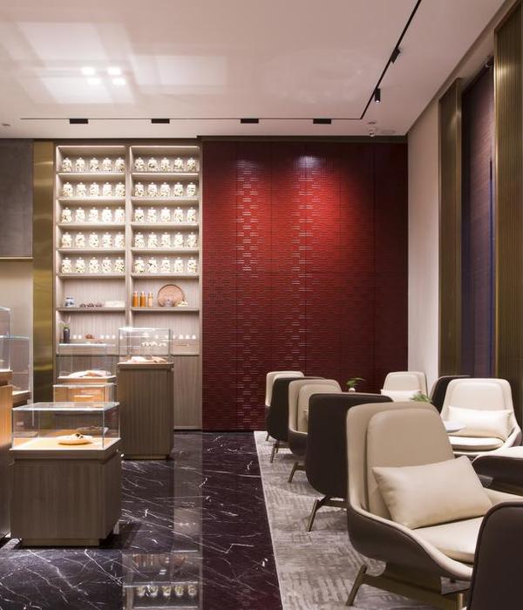Il concept per il locale “Ai Giudici – coffee & drinks” nasce dal bisogno di garantire la flessibilità di uno spazio destinato a caffetteria di giorno e a pub di notte.
Al fine di garantire questa doppia valenza dello spazio, all’interno dello stesso si mescolano il carattere lounge della coffee house, dato dal calore del legno negli spazi destinati alla colazione, e il carattere più forte del ferro color ruggine che si adatta all’ambiente notturno del pub.
I materiali utilizzati nei due diversi spazi conferiscono agli stessi un aspetto fortemente identificativo delle funzioni che si svolgono prevalentemente al loro interno. Nelle aree dove viene servita la colazione il legno investe i tavoli e le sedie, gli elementi contenitori e le fioriere sulle pareti e i corpi illuminanti sul soffitto; tali elementi, caratterizzati da volumi lignei modulari, si innestano su una struttura leggera in ferro che parte dal pavimento e attraversa pareti e soffitto avvolgendo l’intero spazio. Nell’area centrale del locale invece, dove si svolge maggiormente il lavoro notturno con la vendita dei cocktails, irrompe il volume sbieco in ferro trattato color ruggine che abbraccia pavimento, pareti e soffitto e che include il bancone bar illuminato da luci soffuse a sospensione.
Il carattere di flessibilità dello spazio viene poi assicurato anche grazie alla presenza di elementi di arredo che, potendo cambiare continuamente posizione all’interno della struttura metallica modulare, permettono di ottenere configurazioni diverse a seconda dell’uso che se ne vuole fare e a seconda delle diverse ore della giornata. Anche le sedute possono cambiare configurazione se poste in verticale a mo’ di sgabelli o in orizzontale a mo’ di panche. Tale aspetto polifunzionale costituisce un forte elemento di attrazione per i clienti che possono scoprire un locale in costante cambiamento.
Al fine di garantire infine l’abbattimento delle barriere architettoniche è stato posato su tutta la superficie dell’immobile un pavimento flottante su piedini in ferro sopraelevato rispetto a quello originario, raggiungendo così la quota d’ingresso del locale e favorendo l’accessibilità e la percorribilità anche ai diversamente abili. Tale pavimento lascia scorgere in alcune aree, componendosi di ferro e vetro, l’originaria pavimentazione in marmo, esaltata grazie alla presenza di un’ illuminazione a led diffusa sotto la superficie vetrata.
ENGLISH VERSION
The concept for the project "Ai Giudici - coffee & drinks" is born from the need to ensure the flexibility of a space for coffee shop by day and pub at night.
In order to ensure this double meaning of the space within the same it's possible mix the lounge character of the coffee house, as the warmth of wood in the spaces for the breakfast, and the stronger character of iron - rust color - that fit the project for the night pub.
The materials used in two different spaces lend themselves to a strongly identifying the functions that take place mainly within them. In areas where breakfast is served, the wood invests tables and chairs, elements containers and planters on the walls and light fixtures on the ceiling; these elements, characterized by wooden modular volumes, are grafted onto a lightweight iron that starts from the floor and through the walls and ceiling by wrapping the entire space. In the middle of the room, where night work takes place mainly through the sale of cocktails, breaks the volume treated iron rust color that embraces floor, walls and ceiling, and that includes the bar counter illuminated by soft lighting suspended.
The flexible nature of the space is then assured thanks to the presence of elements of furniture that, being able to constantly change position in the modular metal structure, allow to obtain different configurations depending on the use you want to do and depending on the different hours of the day. Even the seats can change configuration placed vertically as stools or placed horizontally as benches. This multifunctional aspect of the project is a strong element of attraction for the customers, who can find a place of constant change.
Finally, in order to ensure the removal of architectural barriers, a floating floor on iron legs has been laid over the entire surface, elevated than the original, thus reaching the entrance height of the local and promoting the accessibility and practicability to the disabled.
This floor leaves to notice in some areas, making up of iron and glass, the original marble floor, enhanced by the presence of a widespread LED lighting under the glass surface.
{{item.text_origin}}

