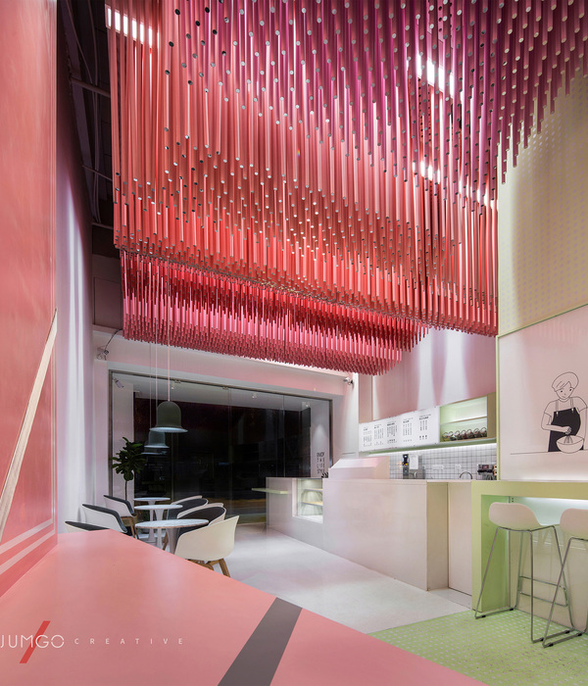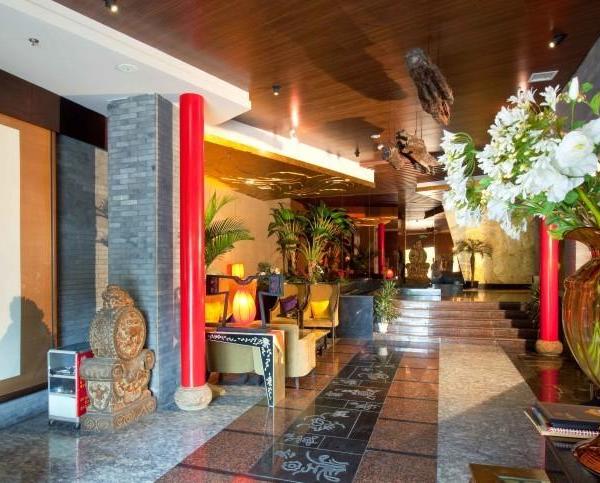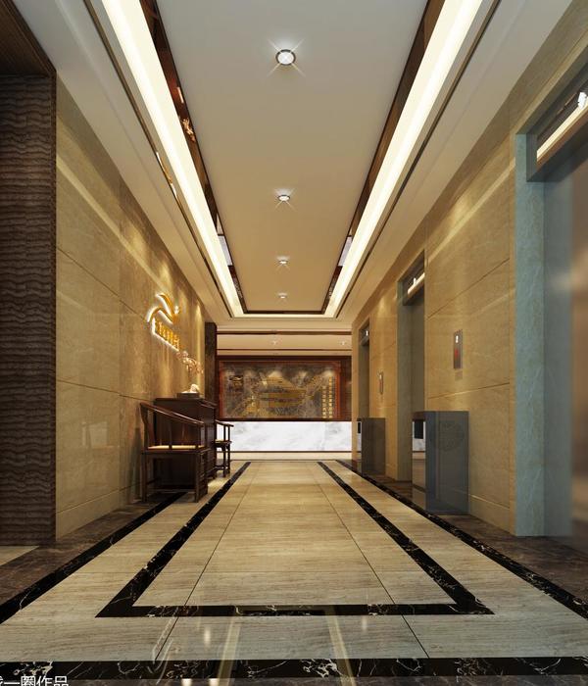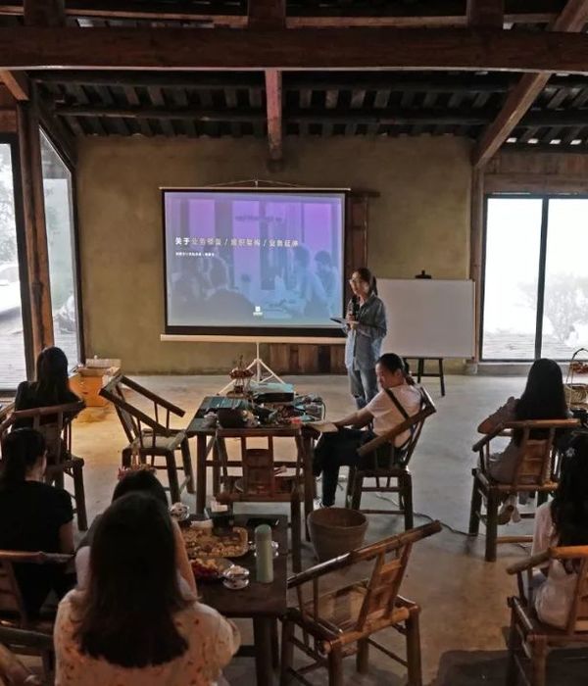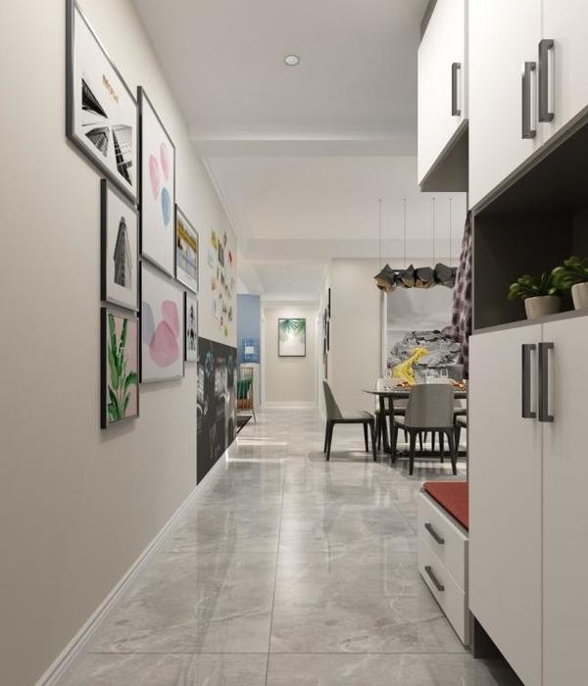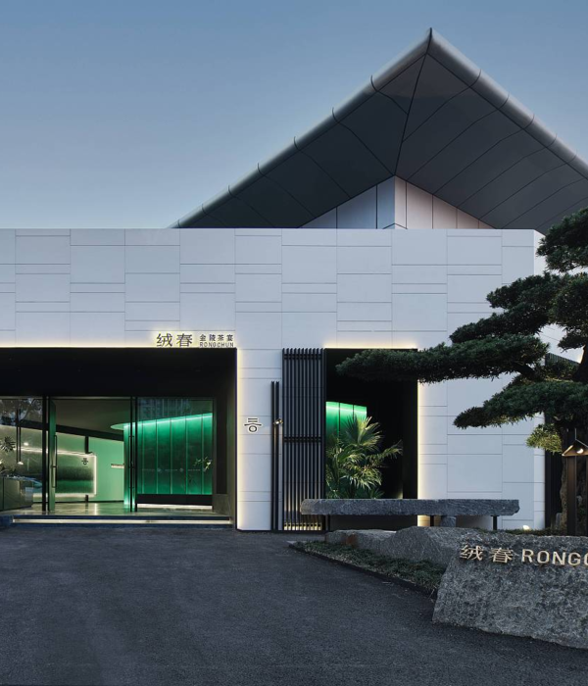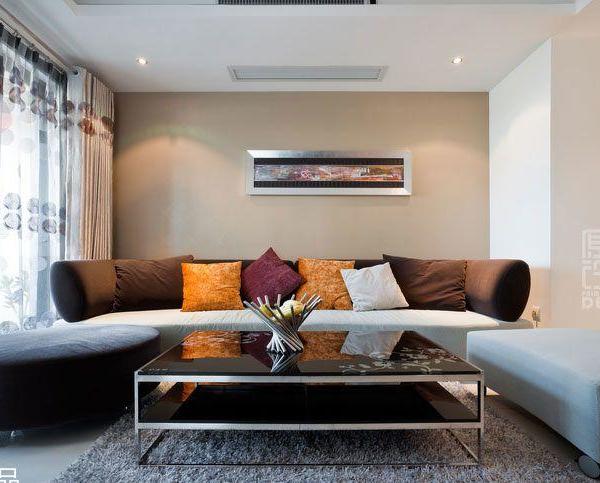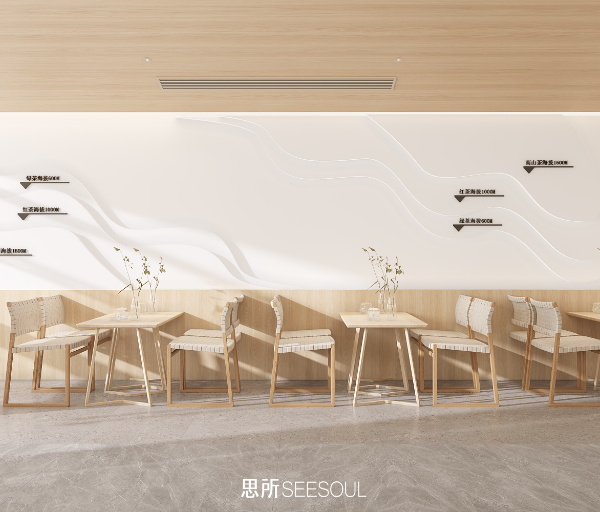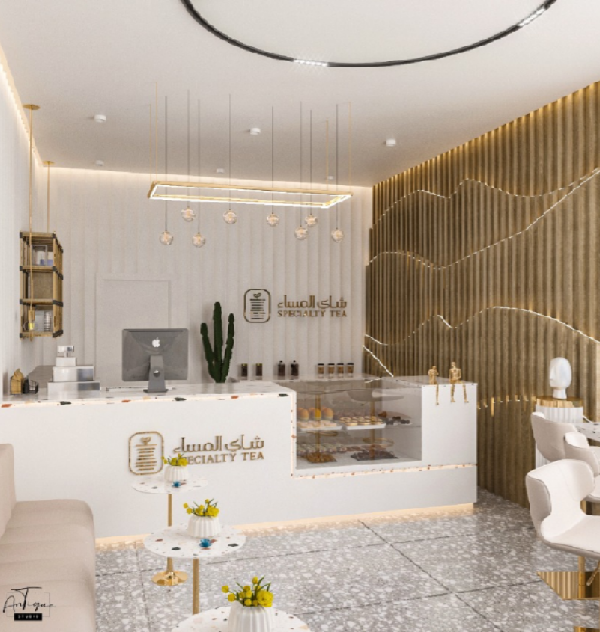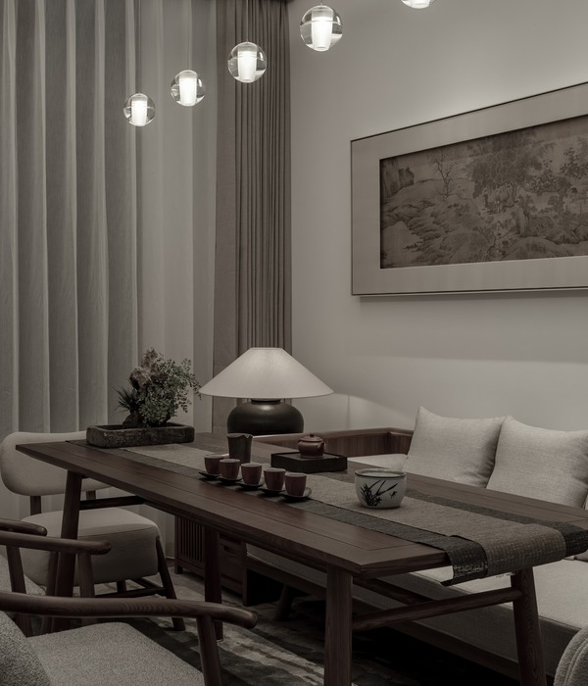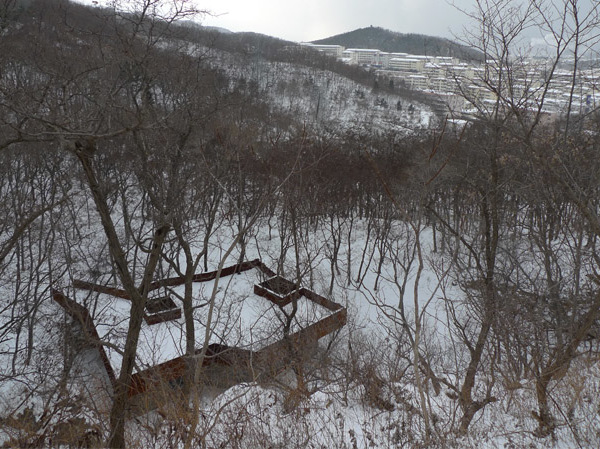The Café-bar is located in the central area of the city, in the street full of buzz and dining places to enjoy. The project took place in the multistoried building which once was erected as an administrative center. In recent years first renovation and then expansion took place and the building was converted into multiple office spaces. Built to accommodate numerous closed spaces, it has certain construction limits to spatial transformation.
The complexity of daylight penetration and spatial configuration inspired the architects to use white color and stainless-steel elements to enhance the perception of the space and add depth where needed. Additionally, the white color and reflectiveness of the foiled ceilings serve as a perfect background for colorful lights cast from the scenic spots, as well as videos projected with the theater projectors. Aluminum construction is installed on some parts of the ceilings to create a frame for installations. It refers to the initial idea of transformative settings for different kinds of events and occasions.
As a result of the renovation, the column that used to be an outdoor construction remained intact and has become a central part of the composition of the entrance area. Special stucco material on walls and ceilings duplicates the original rendering that used to be on the façade before thermal insulation and conveys the original style.
Through lighting design and customized furniture, the architects bring out the beauty of natural materials and the characteristics of the spatial layout, further enhancing the space to adapt to the various events.
The project advocates for the simplicity of material palette and accuracy of layout, and as a result, employs a clear visual language.
▼项目更多图片
{{item.text_origin}}

