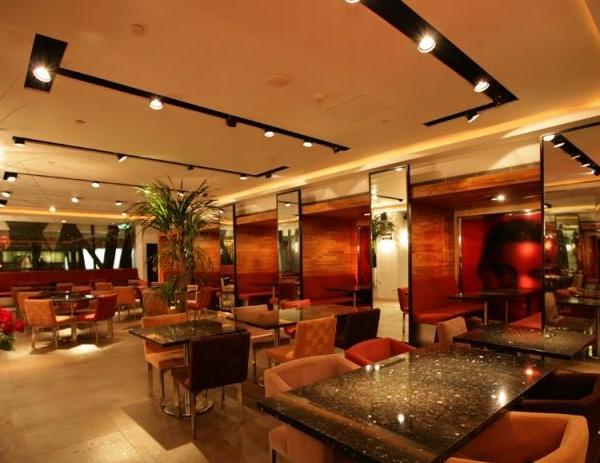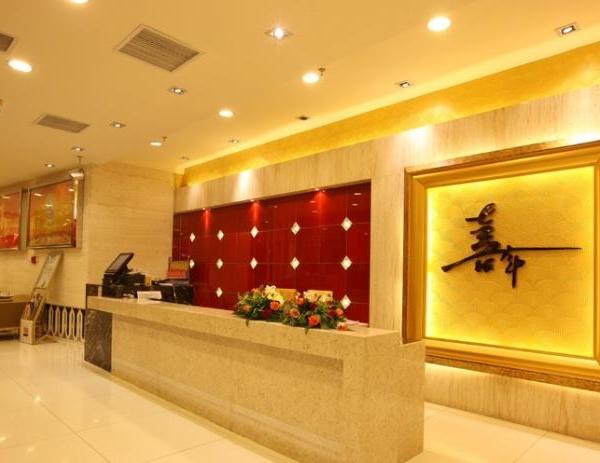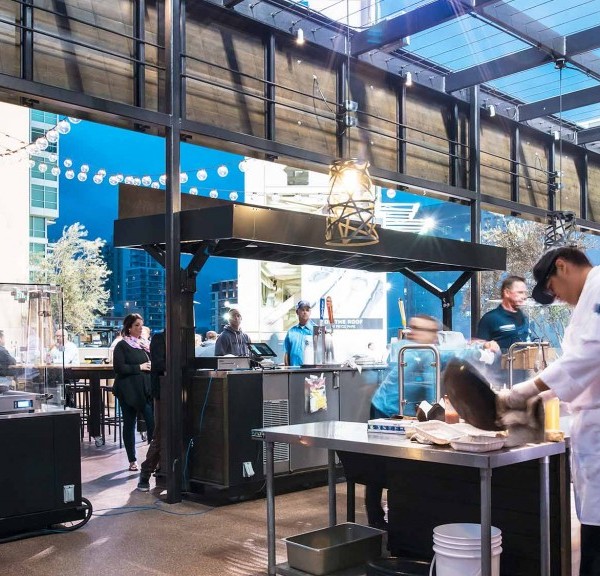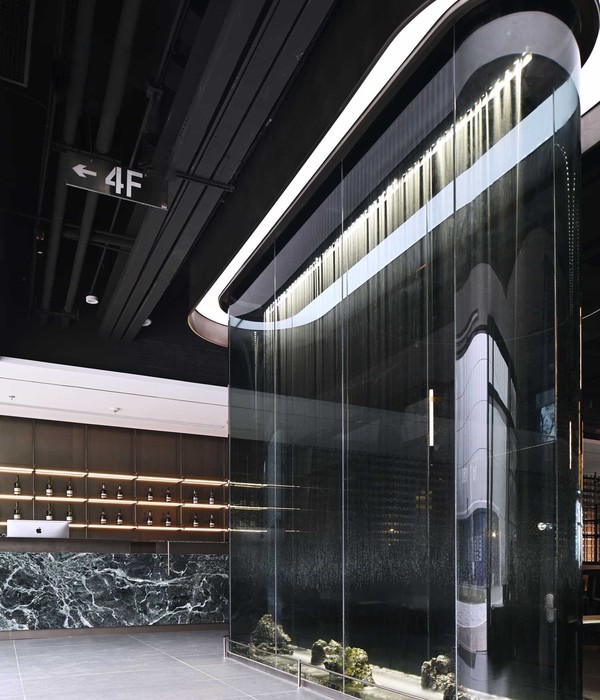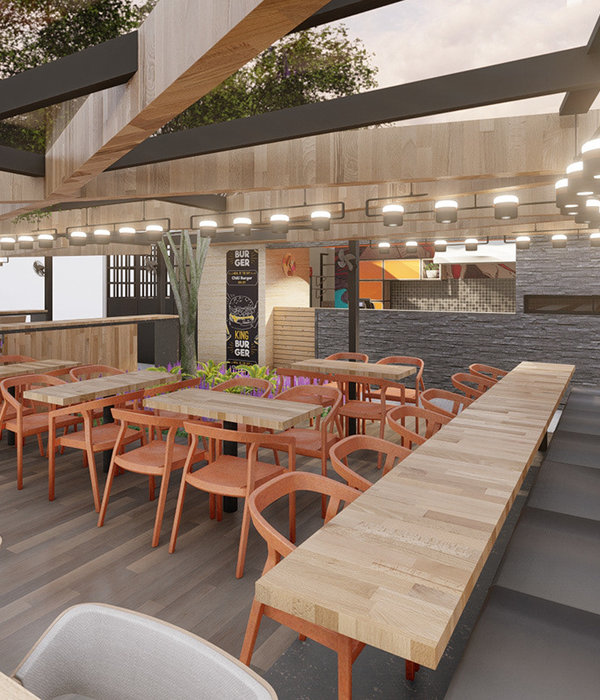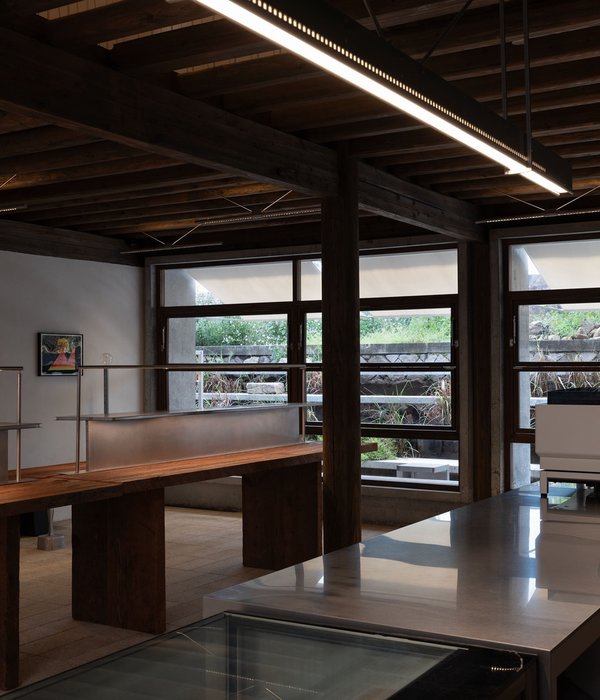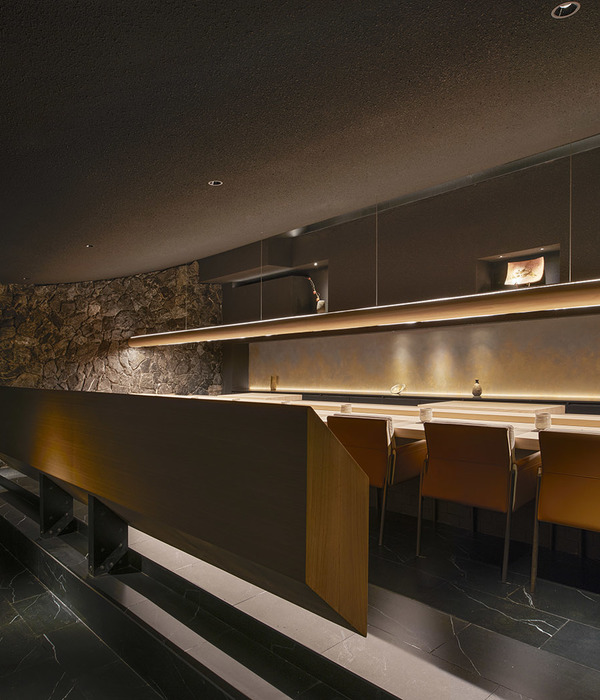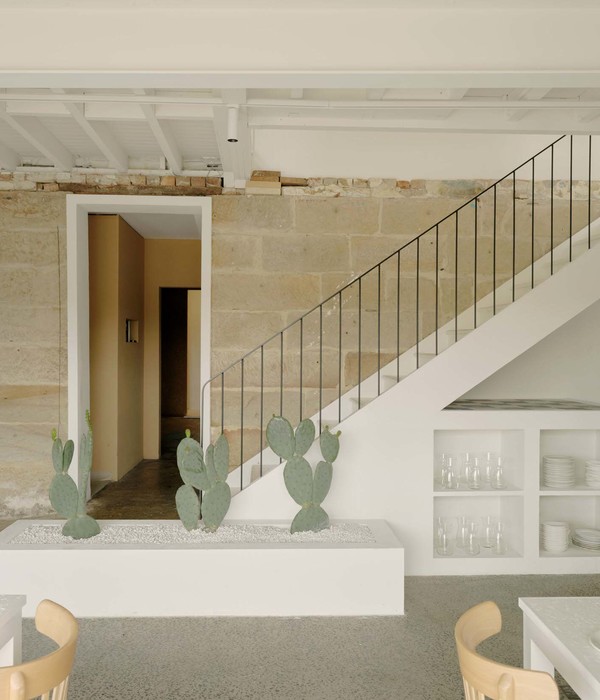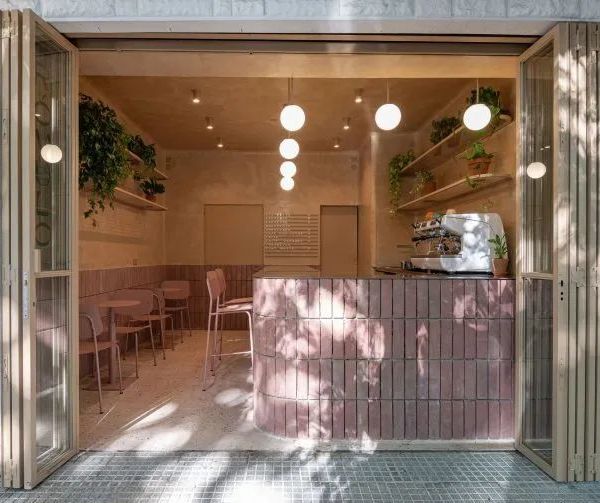岩景茶室位于塔山公园,威海市区一处对公众免费开放的自然景观公园。上世纪七八十年代当地人在塔山上开山劈石留下几处采石场,当地叫石窝子。政府拟将这些荒僻的场地改造为公园景观节点,服务于市民。岩景茶室便位于其中一个石窝子中。
Rockview Tea House is located at Tashan Park, a natural landscape park that is open to the public for free in Weihai City.
In the 1970s and 80s, people quarried in Tashan Mountain and left several quarryings, which are called “Shiwozi” (rock cotes) in the local area.
The local government planned to reform these deserted places into parks to serve for people. And the location of the project is in one of these rock cotes.
项目概况|Profile
1. 塔山岩景茶室项目位于威海塔山公园。建筑坐落于塔山公园文笔塔西侧坡地一处采石场中,场地中岩石为自然暴露状态,地势较为平坦,局部有高差,周边生长着繁茂的刺槐林。
2. 总建筑面积141 m²(地上一层),建筑占地面积202 m²,建筑高度4.3m,为低层民用建筑,抗震基本设防裂度为7.0度,建筑使用年限为三类50年,耐火等级为一级,屋面防水等级为一级,结构形式为钢框架结构。钢构件涂覆防火涂料以达到耐火等级为一级。功能为茶室、公共休息区、公共卫生间、屋面可上人观景,主要建筑材料为毛石和锈蚀钢板,实木框推拉门。
1. Rockview Tea House is located at Tashan Park, Weihai City, China. The site was a quarry which is situated at the west hillside of Wenbi Tower in the Park. Due to quarrying, rocks are exposed on the site, and the ground is relatively flat with only a few parts having differences in elevation. However, the surroundings still maintain the original landscape, which is covered with thick locusts.
2. The total area of the tea house is 141 sq.m (single floor), and the site area is 202 sq.m. The building stands at a height of 4.3m, adhering to low-rise building standards. It is designed with a seismic precautionary intensity of 7.0, a designed life of 50 years, a fire resistance rating of i., and a waterproofing rating of i. The building is constructed with a steel structure, and the steel elements are covered with fire-resisting coating to meet the fire resistance requirement. The functions of the building include a tea house, a public lounge, a public washroom, and an accessible roof. The main materials used in the construction of the building are natural stone, rusted steel planes, and wood (for sliding doors).
▽场地照片,Site Picture
▽总平面,Site Plan
设计理念|Concept
塔山公园为威海市区一处对公众免费开放的自然景观公园,上世纪七八十年代开山劈石留下几处采石场,现将其改造为公园景观节点,服务于市民。岩景茶室便位于其中一处采石场中。
石材被开采后形成的巨大岩壁,作为场地最独特的景观,与周边刺槐林一起,被完整的保留。建筑选位于场地内地势较为平坦的西南角,利用场地高差搭建起联系建筑屋面和场地的坡道,使屋面成为游客观赏岩壁的平台。下面的茶室空间,则被几个石墙形成的体量界定,这六个体量隐藏了所有的结构,使茶室成为无柱空间,内部也各有其用——储物间、卫生间和门室。折线形的建筑轮廓源于岩石和场地的自然形态,为避让现状树而形成的两个内庭院穿插于毛石体块和屋面之中。重要的是,当推拉门扇打开藏入门室后,室内与室外的界线消失,建筑融入岩石与树当中。
建筑采用钢结构、浅基础减少对环境的影响。在采石场就地取材,直接用来自场地的毛石砌筑墙体,以不修饰的状态与场地对话。锈蚀钢板屋面和木质门扇也以自然质感塑造建筑,使其生长于自然环境中。
Tanshan Park is natural park open to public for free which located in Weihai City. In the 1970s and 80s, people quarried in Tanshan Mountain and left several quarries. The local government planned to reform it into parks to serve for people. And the location of the project is in one of these rock cotes.
The giant palisade which created by quarrying is the most special feature of the site, together with the thick locusts, are preserved completely. The building is placed at the southwest corner of the site. By using the elevation difference at the site, the design sets up a slope connecting the construction surface with the site, through which the construction surface becomes a viewing deck for tourists to appreciate the palisades.
The main interior space is hidden under the deck that is accessible via several stairs beneath. The interior space is defined by several solid bodies formed by stone wall. All of the structures are hidden within these six solid bodies, turning the tea house into a pillar-free space with wall as the definitive factor that divides the space into different functions – service, store room, rest room, etc. What’s more important, each stone solid body is also a chamber. When the sliding doors and windows are opened and hidden into the chambers, the border between interior and exterior space disappears, and the palisades outside becomes a framed view to the interior space.
In order to reduce the impact of construction to the natural environment, the project is built by steel structure and shallow base. These quarry stones coming from site cleaning and base excavation carries out natural and undecorated communication with the surrounding environment. Moreover, the choosing of materials like wooden doors and windows and stone planes for floor surface also stresses their natural quality, so as to integrate the construction with the natural environment at the site.
▽场地照片,Site Picture
岩景茶室位于一处废弃的采石场中。石材被开采后形成的巨大岩壁,作为场地最独特的景观,与周边刺槐林一起,被完整的保留。
The giant palisade, which was created by quarrying, is the most special feature of the site. Together with the thick black locusts, it is preserved completely.
原本连续并被植被覆盖的山坡因为采石挖掘被切削,形成如同断崖式的巨大岩壁。苍劲的岩壁,与周边茂密的刺槐林一起,构成场地中的独特景观,尤其是冬天雪后,如同一幅水墨画卷,极富意境。
在这样一个场地里建一个建筑,我感觉最重要的就是保持场地那种所谓”荒”的感觉,”荒”实际上是自然赋予的一种原始而有意趣的意境,却不是人工造景所能替代的。因此建筑介入场地应该非常的小心,尽可能不破坏这种意境。
Because of the quarrying, the originally consecutive and plants-covered hillside is cut into a giant palisade that forms a unique landscape at the site together with the thick locusts surrounded, especially after snowing in winter when the landscape is like a delicate ink wash painting.
To build up a construction in such a place, I believe the most important is to reserve the "deserted" feeling. In fact, being "deserted" is a primitive and artistic state that is endowed by nature, which is impossible to be replaced by artificial works.
Therefore, in order to retain this state to the maximum extent, the interference of construction should be conducted with extreme carefulness.
▽模型照片鸟瞰,Bird‘s Eye View Model
建筑选位于场地内地势较为平坦的西南角,设计从平面开始,折线形的建筑轮廓源于场地中的树木以及岩石的自然形态,树与岩石的位置自然地赋予了建筑的平面形态。在剖面上,建筑与场地形成半下沉的关系。设计利用场地高差搭建起联系建筑屋面和场地的坡道,使屋面成为游客观赏岩壁的观景平台。
The construction is at the southwest corner of the site where the landform is relatively flat. Starting from planes, the design of the construction outline, which is in the form of broken lines, originated from the natural forms of trees and rocks at the place; or in other words, the position of trees and rocks naturally decides the plane form of the construction.
From the sectional view, the construction is semi-sunk. By using the elevation difference at the site, the design sets up a slope connecting the construction surface with the site, through which the construction surface becomes a viewing deck for tourists to appreciate the palisades.
▽观赏岩壁的观景平台,a viewing deck for tourists to appreciate the palisades
屋顶下面的茶室空间,则被几个石墙形成的体量界定。这六个体量隐藏了所有的结构,使茶室成为无柱空间,内部也各有其用——储物间、卫生间和门室。折线形的建筑轮廓源于岩石和场地的自然形态,为避让现状树而形成的两个内庭院穿插于毛石体块和屋面之中。
The main interior space is hidden under the deck that is accessible via several stairs beneath. The interior space is defined by several solid bodies formed by stone wall. All of the structures are hidden within these six solid bodies, turning the tea house into a pillar-free space with wall as the definitive factor that divides the space into different functions – service, store room, rest room, etc.
In addition, two interior yards, which are designed to protect existing trees, interweave with the interior space, introducing trees into the interior view and providing more rhythms for the changes between interior and exterior spaces.
用取于场地基础开挖的毛石砌筑成六个体块,来组织茶室空间。
The interior space of the tea house is defined by six solid bodies which are constructed by the stones obtained from local sources in the quarry.
▽轴侧图,Axon
建筑采用钢结构、浅基础减少对环境的影响。在采石场就地取材,直接用来自场地的毛石砌筑墙体,以不修饰的状态与场地对话。锈蚀钢板屋面和木质门扇也以自然质感塑造建筑,使其生长于自然环境中。
In order to reduce the impact of construction to the natural environment, the project is built by steel structure and shallow base. These quarry stones coming from site cleaning and base excavation carries out natural and undecorated communication with the surrounding environment.
Moreover, the choosing of materials like wooden doors and windows and stone planes for floor surface also stresses their natural quality, so as to integrate the construction with the natural environment at the site.
主要的室内空间则隐藏在平台之下,从场地下几步转折的台阶进入。内部空间由几个石头墙形成的体量界定,这六个体量隐藏了所有的结构,使茶室成为完全由墙来界定的无柱空间,内部也各有其用——服务台、储物间、卫生间等,更重要的是,每一个石头体量也是一个门室。当推拉门扇打开藏入门室后,室内与室外的界限消失了,外面的岩壁成为进入室内的框景。
The main interior space is hidden under the deck that is accessible via several stairs beneath. The interior space is defined by several solid bodies formed by stone wall. All of the structures are hidden within these six solid bodies, turning the tea house into a pillar-free space with wall as the definitive factor that divides the space into different functions – service, store room, rest room, etc.
What’s more important, each stone solid body is also a chamber.
而看不到门窗的建筑,还原为如同由几块巨型岩石与屋顶所塑造的洞穴空间,完全融入场地环境当中,带给人一种更加原始而强烈的感受。为避让现状树而形成的两个内庭院穿插于内部空间中,使树木也成为引入建筑内部的景,赋予内外空间更多节奏性的转换。建筑从远处看,水平向延伸的屋顶平台穿插于树林的竖向线条中,因出挑形成的悬浮感使屋顶与场地产生一种若即若离的轻的意向,消解了材料本身的重,同时让下面石墙变得隐蔽,弱化了建筑了体量感。
When the sliding doors and windows are opened and hidden into the chambers, the border between interior and exterior space disappears, and the palisades outside becomes a framed view to the interior space.
At the same time, with the doors and windows concealed, the construction returns into a cave that is constituted by several giant rocks and a roof, making it completely integrated with the surrounding environment and bringing people a strong primitive feeling.
In addition, two interior yards, which are designed to protect existing trees, interweaves with the interior space, introducing trees into the interior view and providing more rhythms for the changes between interior and exterior spaces.
Seen from far away, the horizontally extending roof interweaves with the vertical lines of the woods. The sense of suspension generated from the rising structure endows a specious “lightness” between the roof and the site, which alleviates the heaviness of material used; meanwhile, the stone wall beneath is concealed, which weakens existence of the size of the construction.
▽建筑与岩石,Tea House and Rock
▽建筑与树,Tea House and Tree
▽洞穴空间,chambers
▽雪中茶室,Tea House in Snow
▽雪中的屋顶观景平台,Roof Terrace in Snow
看似厚重的建筑实际采用的却是钢结构,这是因为场地本身运输困难,因此采用轻质的和预制装配的建造方式更符合场地条件。特殊设计的浅基础也是为减少对树木和场地的影响。
建筑采用了锈蚀钢板与石头两种主要材料,锈蚀钢板的棕色与锈蚀的岁月感很好地呼应了场地中经过多年风蚀的棕红色岩壁。墙体的石头则是在采石场就地取材,直接用场地清理和基础开挖出来的毛石来砌筑的,以一种自然不加修饰的状态与场地对话。
木质门扇、自然面石板地面等材料也都是以自然质感意图使建筑融入到场地的自然环境中。
Heavy in apparence, the construction in fact is built up with steel structure, because it is difficult to transport heavy materials to the site, light and pre-made structures are more suitable for this project.
The specially designed shallow base also reflects the intention of reducing the impact on the trees and surrounding environment. By using rusted steel planes and stones as the primary materials, a sense of passing time is created via the brown rust on the steel planes, which corresponds to the brown red palisades that experience years of wind erosion at the site.
The stones used for wall were obtained from local sources in the quarrying. These quarry stones coming from site cleaning and base excavation carries out natural and undecorated communication with the surrounding environment.
Moreover, the choosing of materials like wooden doors and windows and stone planes for floor surface also stresses their natural quality, so as to integrate the construction with the natural environment at the site.
▽建造过程-基础施工,Construction process- foundation construction
▽钢梁施工,Steel construction
▽锈蚀钢板顶棚龙骨施工, The corroded steel plate ceiling keel construction
▽雪中工地,Site in Snow
▽工地,Construction Site
▽平面图,Floor Plans
▽立面图,Elevations
▽剖面图,Sections
▽剖透视,Perspective Section
项目名称:岩景茶室 业主:威海市园林局 项目地点:山东威海市 项目功能:茶室、观景台 设计单位:迹 • 建筑事务所(TAO) 主持建筑师:华黎 设计团队:华黎、姜楠、梁文宇、赖尔逊、白婷 照明顾问:远瞻照明 建筑面积:141 平方米 结构体系:钢结构 设计时间 : 2012-2013 施工时间 : 2014-2015
Porject name: Tashan Park Rocknave Teahouse, Weihai Client: Weihai Municipal Bureau of Parks and Woods Location: Wei Hai, Shan Dong Project Function: Tea house, Observation deck Design: TAO (Trace Architecture Office) Principal Architect: Hua Li Design Team: Hua Li, Jiang Nan, Liang Wenyu, Lai Erxun, Bai Ting Lighting Consultant: ZDP Site area: 141sq. m. Structural System: Steel Structure Design Period: 2012-2013 Construction Period: 2014-2015 Drawings: TAO (Trace Architecture Office) Chinese Texts: TAO (Trace Architecture Office) English Texts: TAO (Trace Architecture Office)
{{item.text_origin}}


