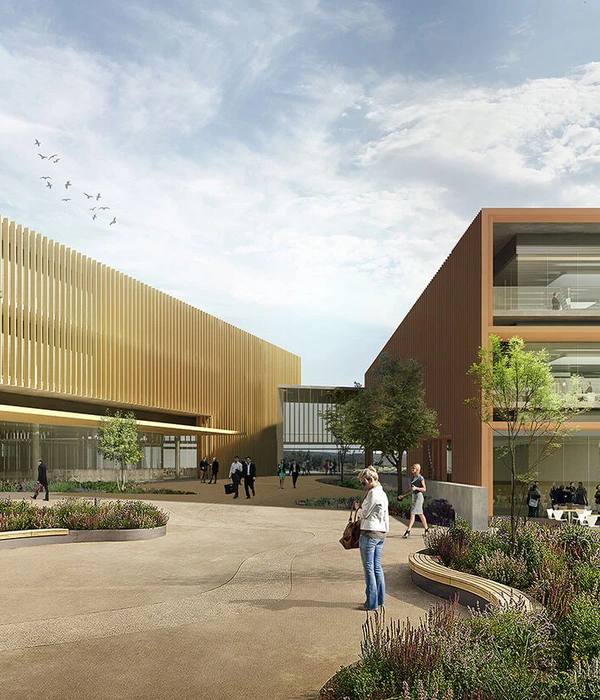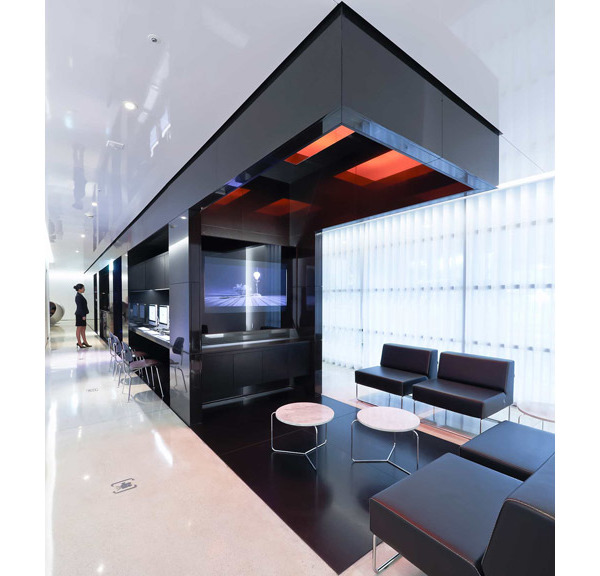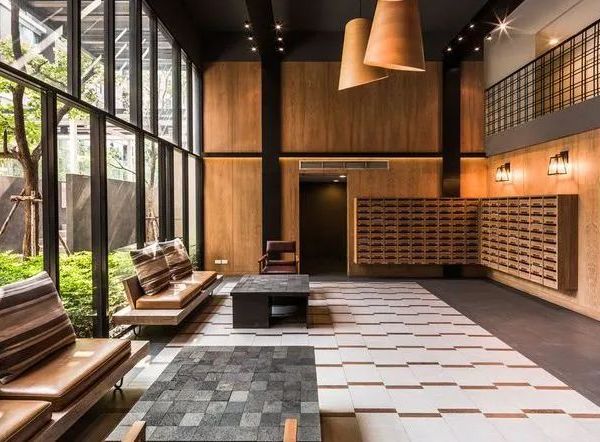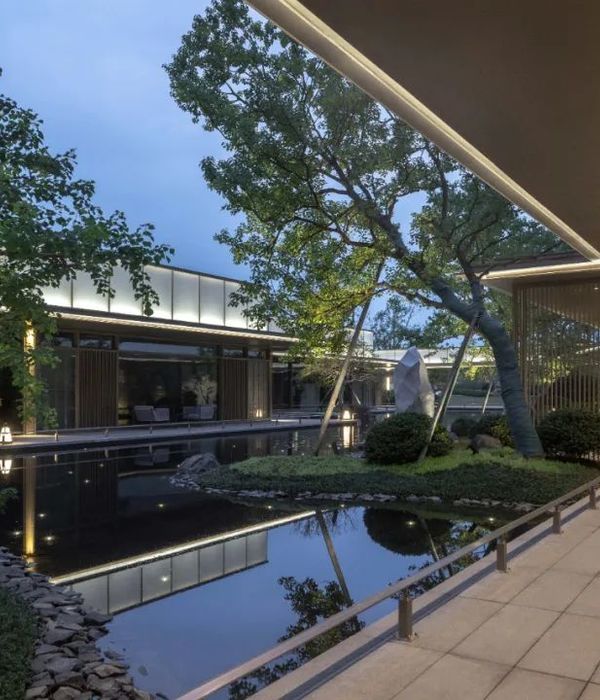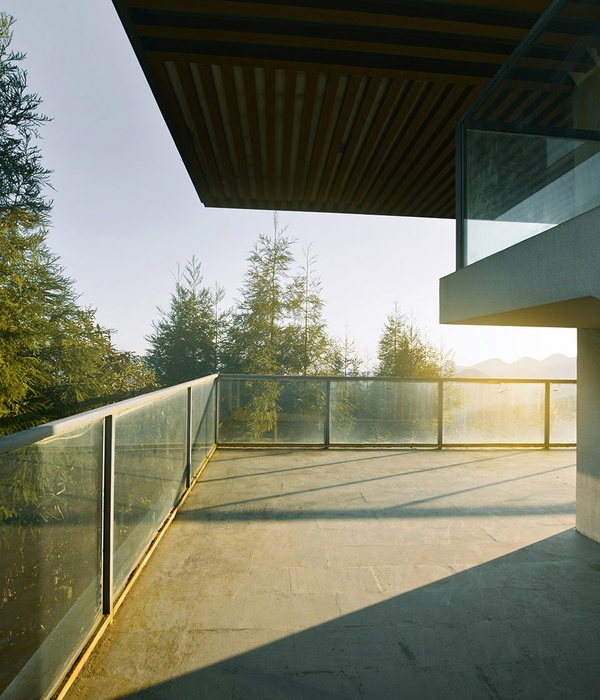Architects:balbek bureau
Area :1900 m²
Year :2021
Photographs :Maryan Beresh
Project Managers : Tetiana Romas, Anton Lebediev
Product Design : Serhii Havrylov, Alina Vovkotrub
Manager : Daryna Ignatyieva
Communications : Gres Todorchuk
City : Kyiv
Country : Ukraine
'Chornobyl. Journey' was a multimedia exhibition dedicated to the 35th anniversary of the Chornobyl nuclear power plant disaster.
The project’s goal was to form a new perspective on the Chornobyl tragedy. The organizers aspired to tell the story of Chornobyl in a contemporary manner and transport the audience into the epicenter of the events using VR. Our team was tasked with designing the space. Once we received the project, we visited the Exclusion Zone to absorb the local atmosphere and approach the project thoughtfully.
The exhibition was located inside the main pavilion of the Expocenter of Ukraine National Complex in Kyiv. It is a monumental building erected in the 1950s, crowned by a dome with a 25-meter spire. We aspired to integrate our design with the shape and volume of the pavilion as much as possible. To use the space efficiently, we analyzed the pavilion, carefully measuring and photographing the area, and then building a 3D model. This helped us determine sources of natural light, form compositional centers, and correctly interact with the volume of the space.
The status of an architectural landmark dictated technical limitations. Since the constructions could not be mounted on walls or fixed to the floor, we had to plan in advance how to design the stand-alone constructions with maximum stability. We zoned the pavilion according to seven conceptual blocks: ‘1986’, ‘Catastrophe’, ‘Prometheus’, ‘Atom’, ‘People’, ‘Nature’, and ‘Today, Tomorrow’. To achieve the effect of gradual immersion, the exhibition's structure was designed as a literary narrative: with the progression of the storyline, a climax, and a conclusion.
In the ‘Catastrophe’ zone we deliberately complicated the visitors’ movement, creating a labyrinth that doesn’t make it easy to bypass this block. This element is a metaphor for the arduous journey that the Chornobyl tragedy had to become for many people. At the end of the block stands a six-meter model of the sculpture ‘Prometheus’ – the symbol of Pripyat. Emotionally intense blocks were located in windowless zones, while the educational blocks such as ‘Atom’ and ‘Nature’ were placed in areas flooded with natural light.
The focal point of the educational block is a wooden ‘house’. It’s a momentous exhibit, which tells the story of the people whose lives were changed by the catastrophe. We wanted the audience to subconsciously absorb the imagery of the house, yet tried our best not to make it bland and too on the nose. We settled on a design with a non-standard configuration and a cut roof, which symbolizes the rift in the lives of families affected by the disaster.
The exhibition concludes with a ‘Forest’. An area with living plants symbolizing the transformation of the Exclusion Zone into a revival zone was placed in the central domed hall. In the middle of the forest stands a bridge, crossing which you can fully immerse yourself into the atmosphere of the nature reserve. Round benches were placed under the trees, allowing visitors to rest and contemplate the journey taken.
▼项目更多图片
{{item.text_origin}}




