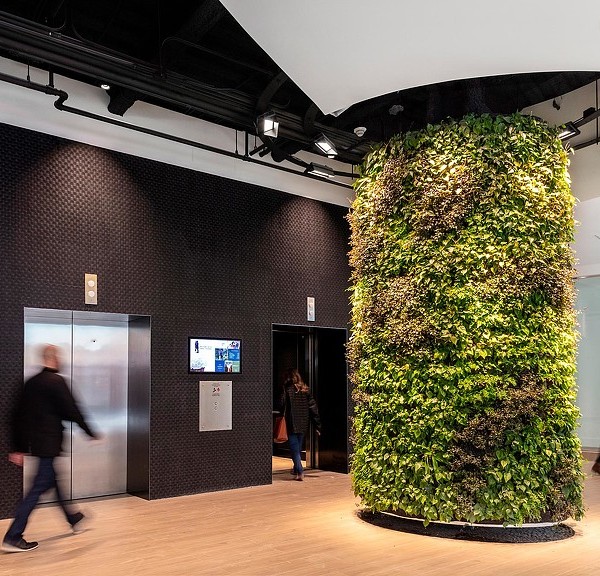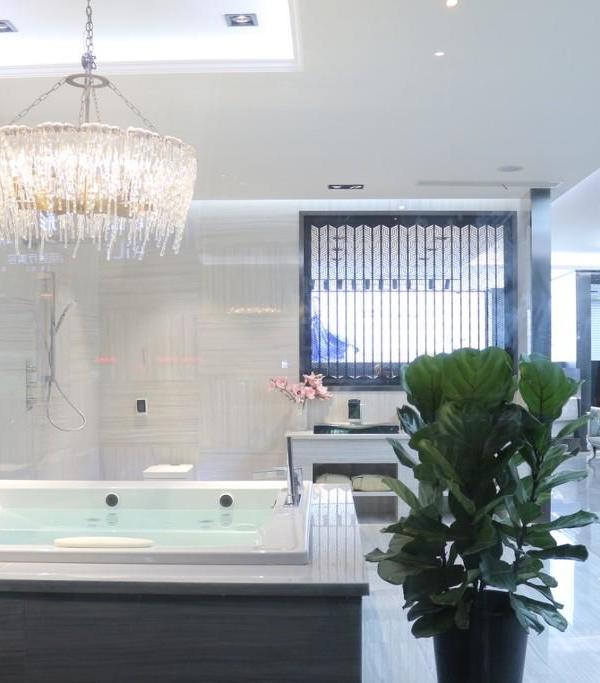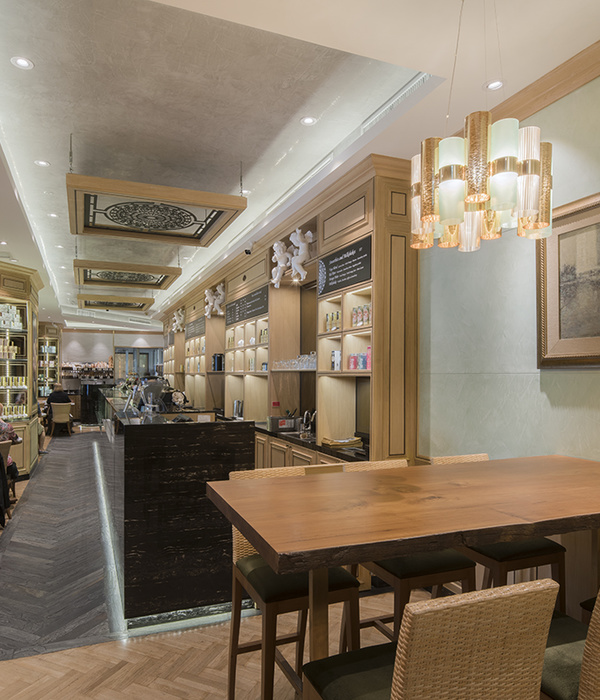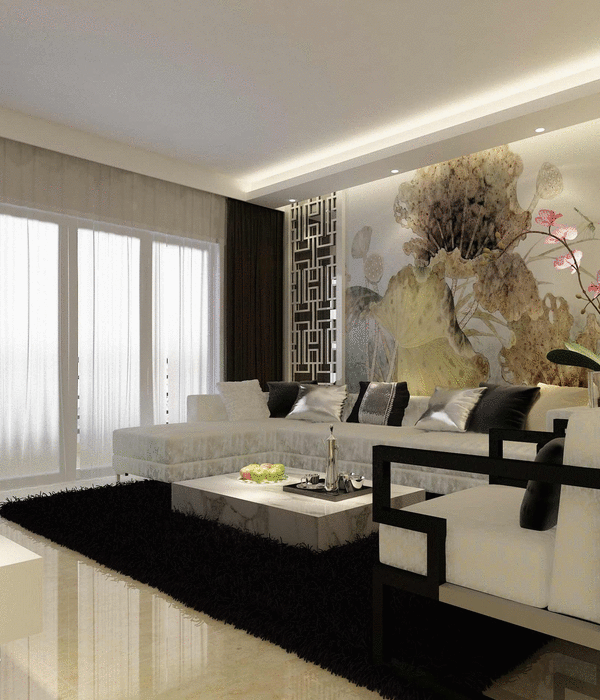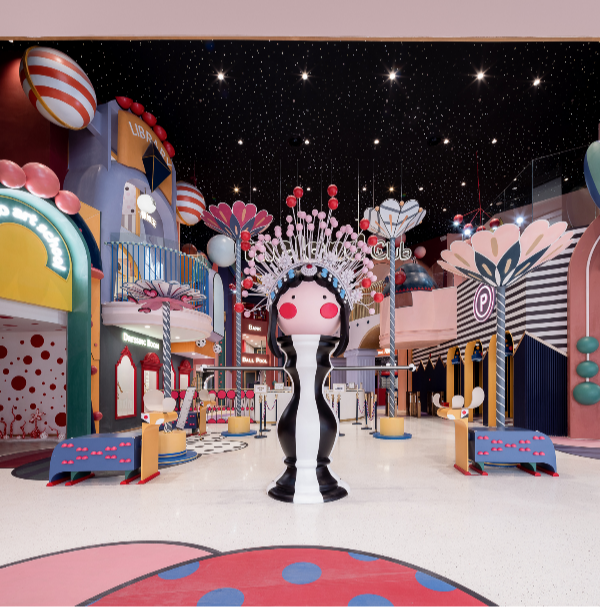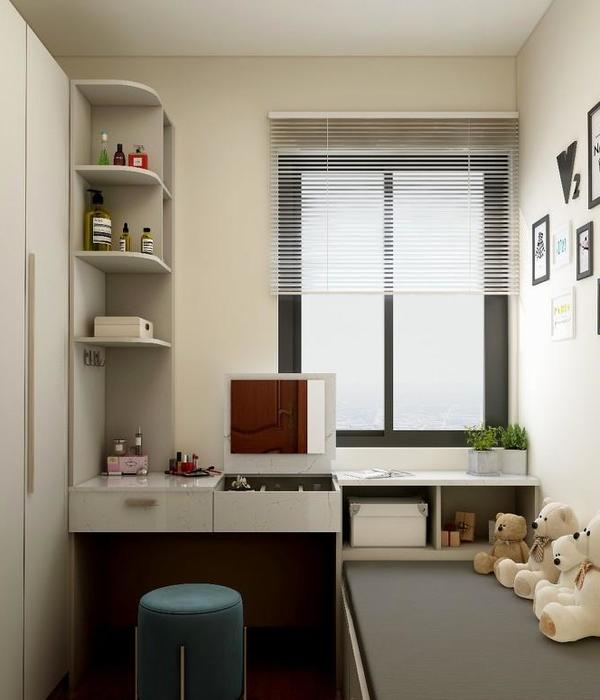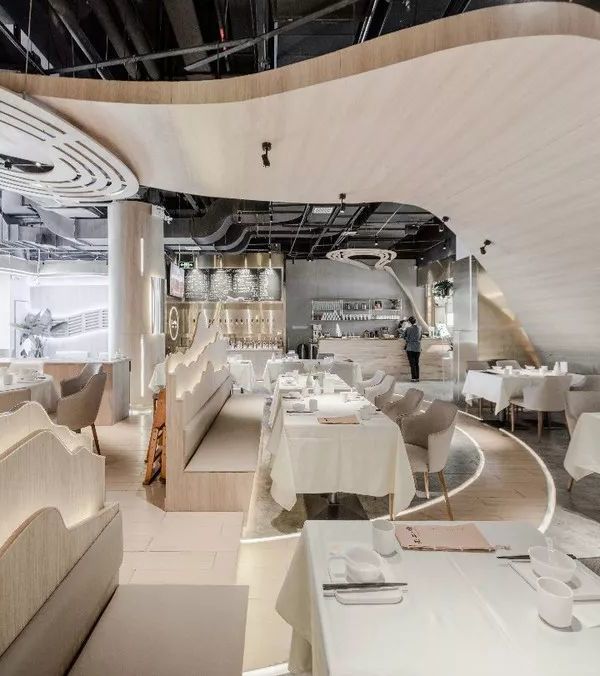The Gallery is a temporary lightweight structure on a site earmarked for future development. Its smooth geometry, a widening curve culminates in a large glazed front on to the sea, a gesture considered appropriate in trying to promote the positive aspects of the One Tower Project, for which it acts as the sales point. Resting lightly upon the site it is almost entirely constructed of reusable materials.
The pavilion is created through two continuous curvy walls which are joined by glass surfaces. The layout of the two curves organize the interior uses by projecting the main sales lobby to the street and setting back the office spaces. The curvy design is mirrored to the exterior landscape, creating paths, walkways and gardens. Two circular volumes cladded with local wood panels are penetrating the back curvy wall.
This gesture allows both the insertion of two small private conference rooms and the creation of a secondary all-glass entrance. At the same these two wooden volumes act as background walls for the reception and the main lobby. The front curvy glass panels are cladded by customized permeable aluminium sheets, which is used both as a shading device and a light refined façade.
The Gallery, except from a property sales office, works also as a furniture sales office, as mostly interior furniture can be purchased immediately at the site.
{{item.text_origin}}


