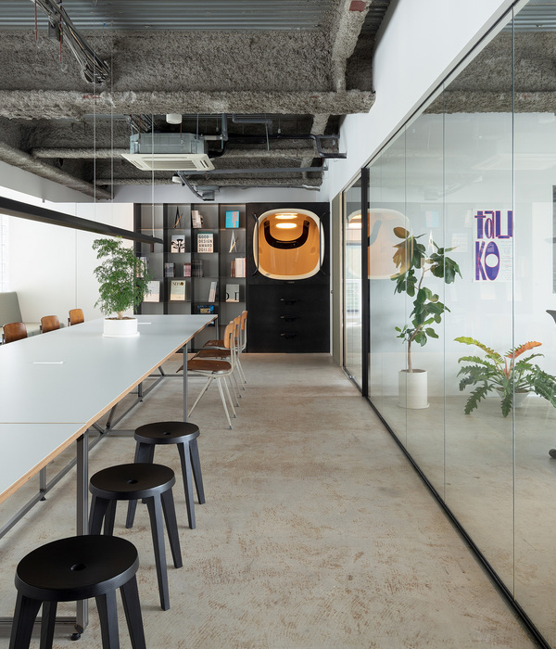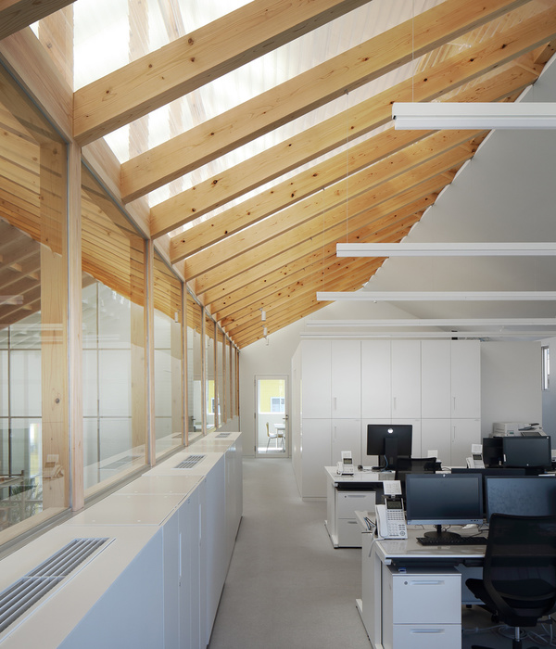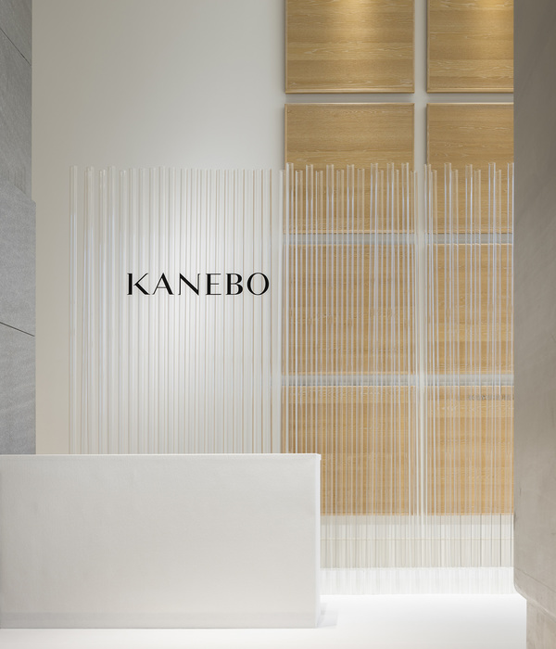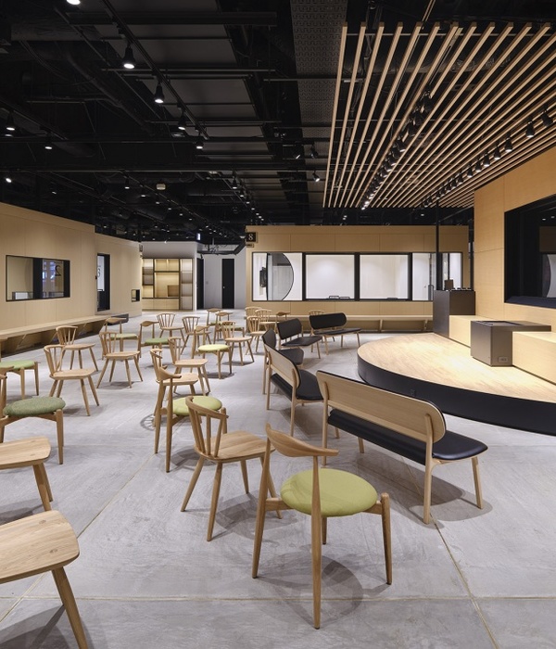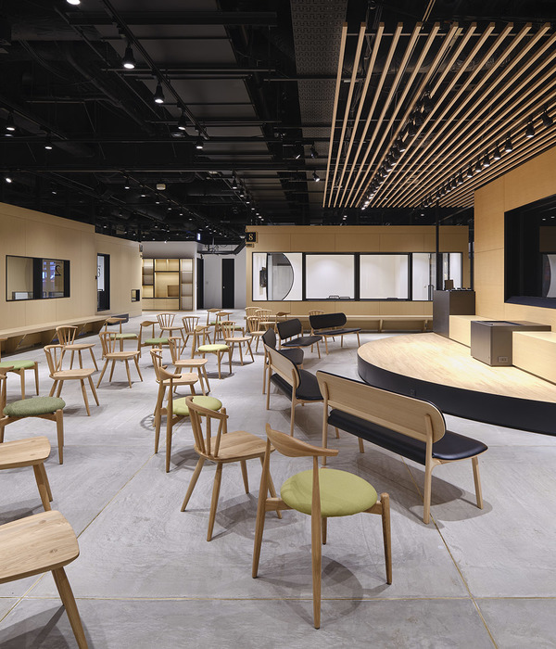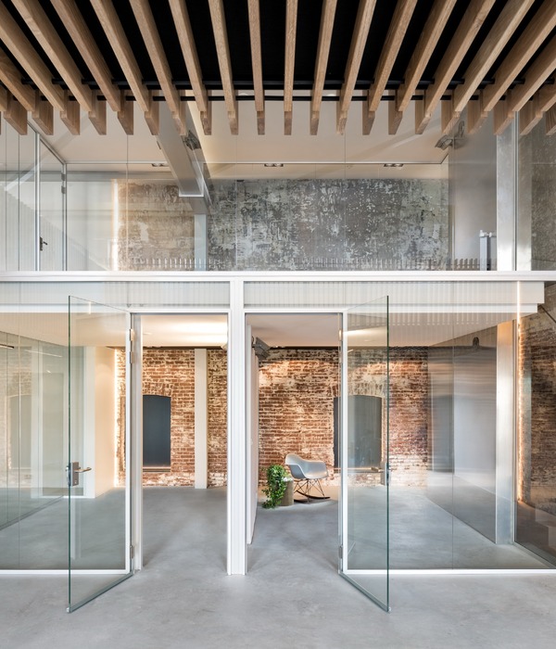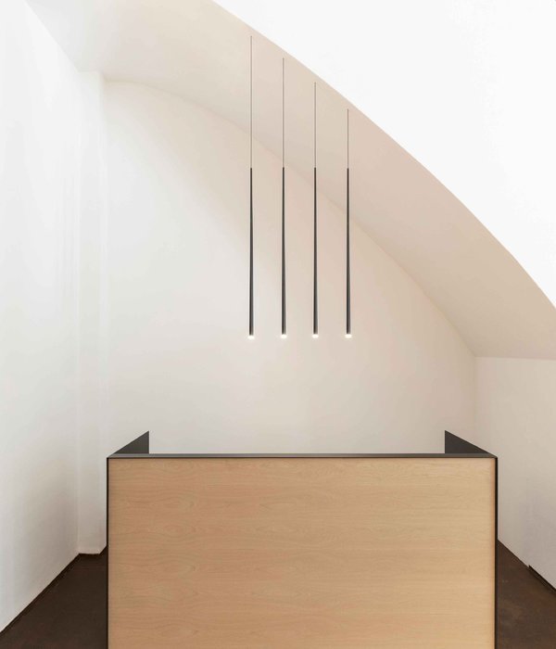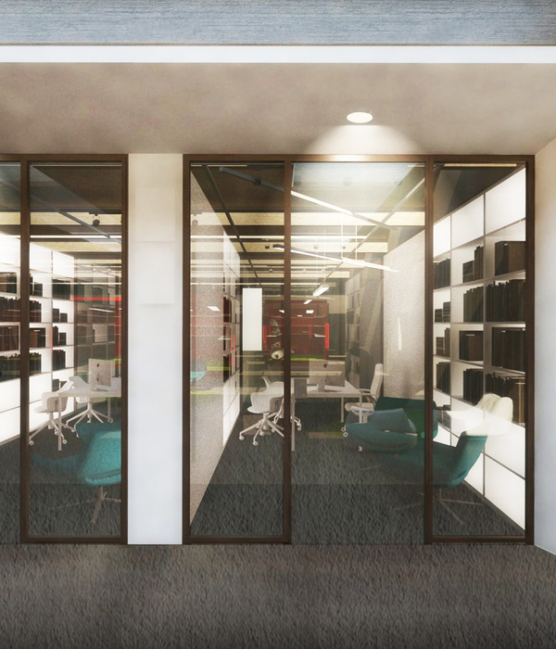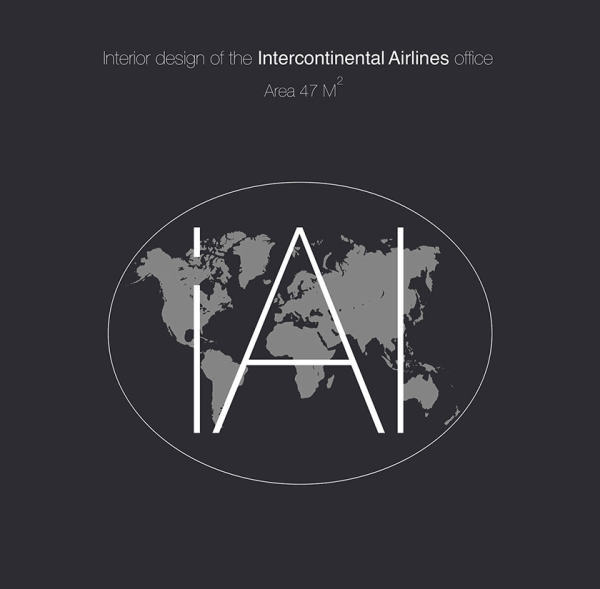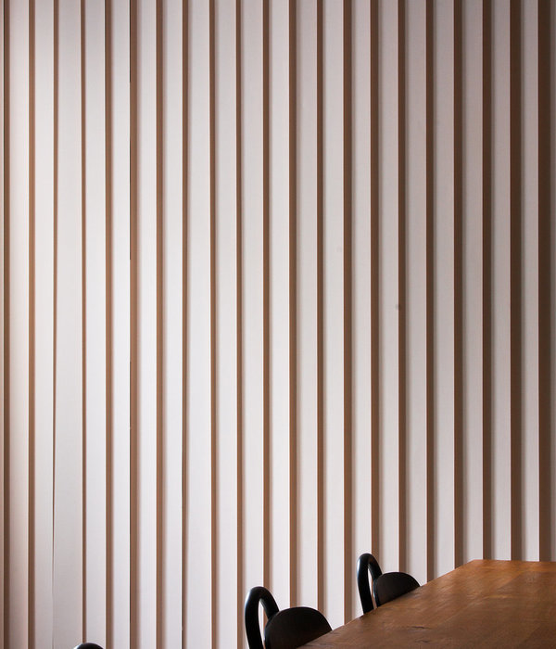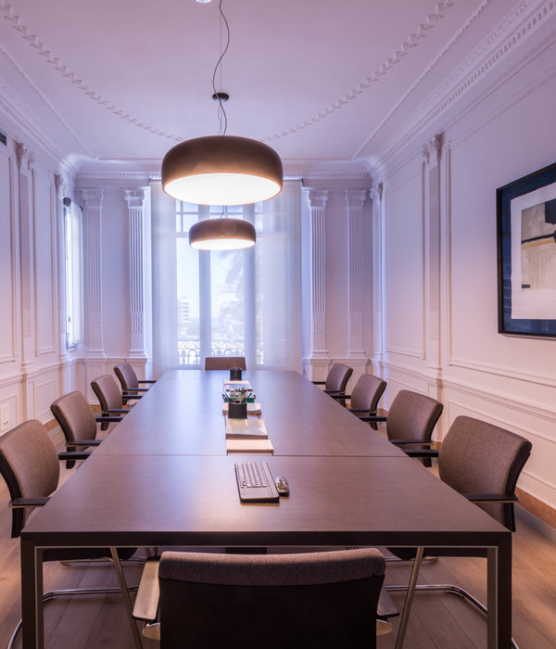GOLD APPLE | office
2023 | 280 sq.m
Architects: Egor Bogomolov, Ivan Gorbunov, Victor Aurov, Tatiana Kurochkina, Daria Papkova
Photo: Varvara Toplennikova
axo
Gold Apple is a retailer of beauty products, based in Yekaterinburg. The context of the project was initially saturated with sources of inspiration - Yekaterinburg, as an industrial city with a rich history, the connection of the company name with ancient Greek myths, the existing head office located one floor below, with its own atmosphere and special, industrial cosiness - it was all important to "mix, but not shake it up." Of course, we could not ignore the main essence of the company, which became a kind of topic for thought about the beauty in imperfection
The agora (/ˈæɡərə/; Ancient Greek: ἀγορά agorá) was a central public space in ancient Greek city-states, by the perimeter of which usually were placed remedial workshops. This scheme was taken as a foundation for the office layout - a kitchen and meeting room block acts as a meeting place, and open space workplaces represent ancient workshops
On an area of 280 sq.m we placed 36 full-fledged workplaces, two large meeting rooms, a kitchen area, 4 small cells for rest and negotiations and a sports area. A large wardrobe is provided in the vestibule, and workplaces by the windows are divided into small seating areas
The main accent technique that works as a contrast in the monochrome interior is wall mosaics and bas-reliefs made in the Soviet technique. To make them meaningful, we connected the plots depicted on the panel with the areas of the office in which they are located - thus we see hardcore laborers above the workplaces, gymnasts hovering in the air near the sports area, and at the recreation area - children dreamily running through the forest
The central core of the office - a block of meeting and recreation rooms separated by a kitchen area - has become the embodiment of the Greek "philosophical gardens", landscaped with bushes, climbing plants, details of decoration and furniture. This setting will allow you to quickly switch to relaxation and relax your eyes
The meeting rooms are divided by a partition made of frosted translucent glass - it also works as a whiteboard for writing with a marker - this allowed us to save space, since there was no need to install a separate floorboard. For additional privacy and soundproofing, curtains are provided on both sides
process ↓
project team ↓
just be kidz
follow instagram
{{item.text_origin}}

