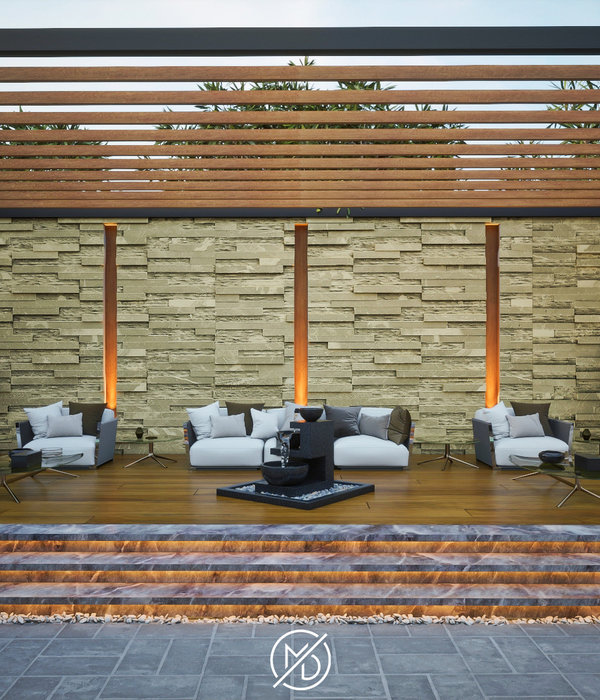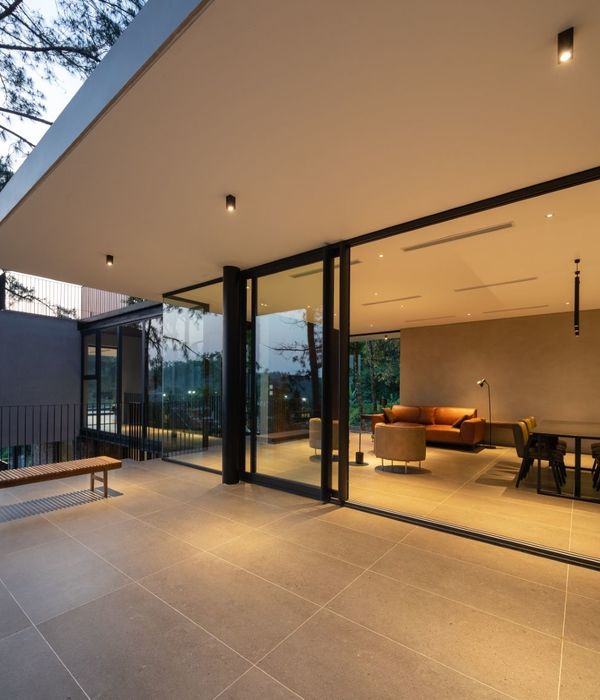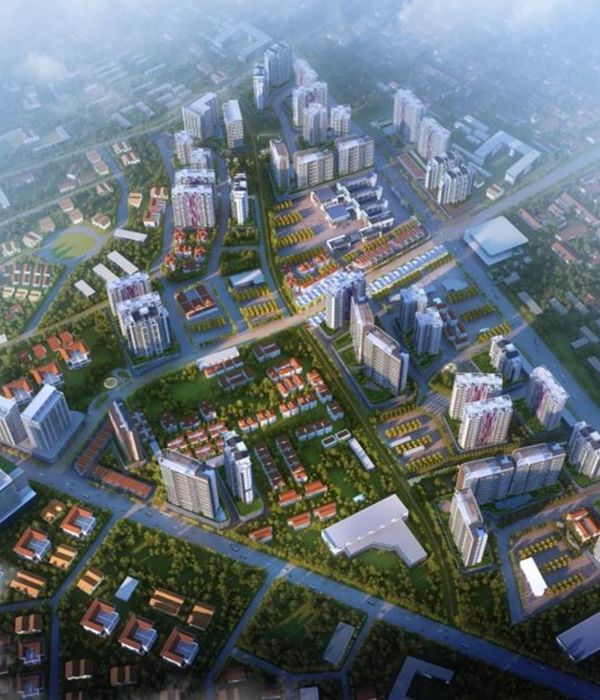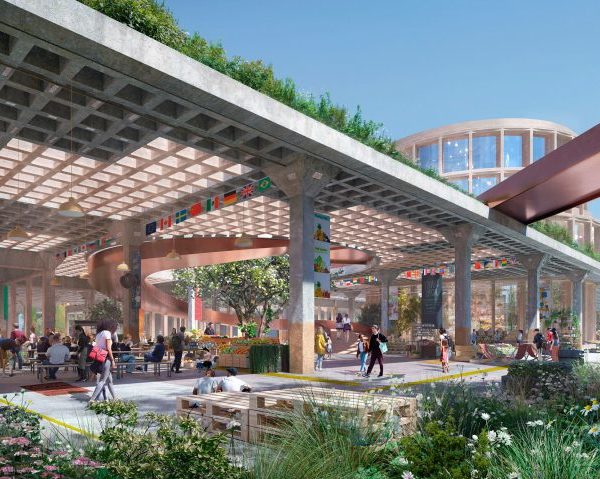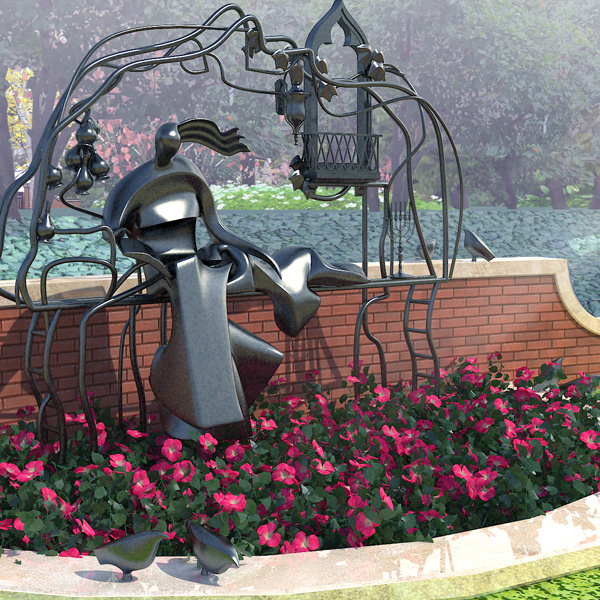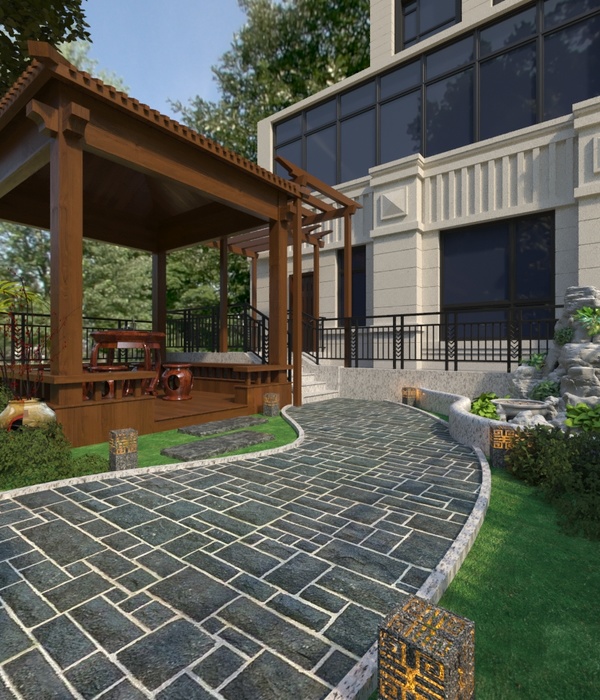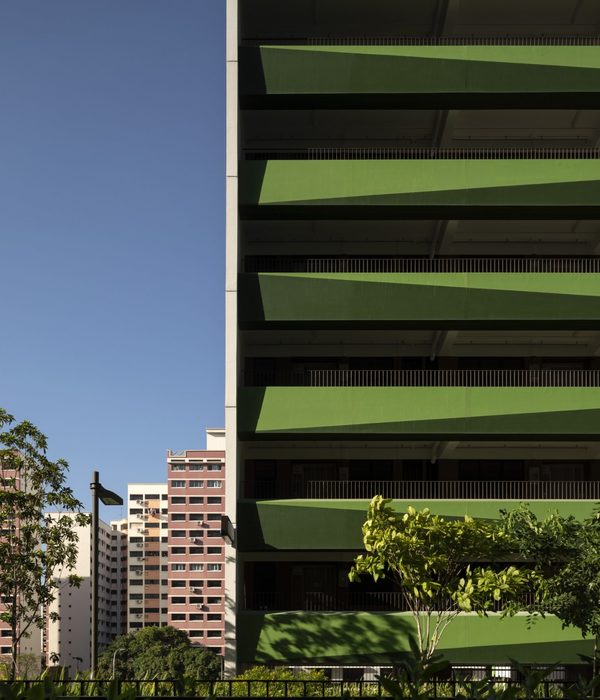Architect:BOV Estudio
Location:C. Gral. Martínez, 23, 42200 Almazán, Soria, Spain; | ;View Map
Project Year:2023
Category:Urban Green Spaces
With our eyes set on at the wall and the old quarter of Almazán and imagining the movement of its inhabitants (all of them), we seek to obtain the most natural possible response to establish a real and proper relationship between this new public space and both parts of the town (the old quarter and the expansion), eliminating the previous sensation of barrier, with a 5-meter difference level, which made this passage difficult or insurmountable for some of its inhabitants.
It is from this conversation between the town and its people, when the lines and folds of the new "Plaza del Zarrón" are born, making possible different routes and ways of being that represent each user without discrimination. A public space that stitches together the past and present of Almazán and where the most important thing is the degree of freedom of each person who walks, stands, or passes through it.
Geometrically, the difference in level is evenly distributed over the entire surface of the square. The first folds of this surface emerge to form sloping zigzag platforms that provide a universally accessible route between its two ends. Along this route, new folds appear, this time without a slope, which are built as places to stand and to discover different points of view and sunlight. These plazas within the plaza will be where furniture and trees will be placed, together with the Zarrón sculpture, which will be relocated to one of them from the Plaza Mayor. As a complement to these plazas, other folds generate smaller-scale spaces where to stand in the form of small two-step grandstands. This last movement also serves to attenuate the slope at these points, making it easier and more accessible to walk around them. This complexity is resolved thanks to an exhaustive geometric study and modulation that allows for control, execution and optimization of resources.
The Zarrón is a celebration of Regional Tourist Interest that Almazán celebrates every 17th May in honor of San Pascual Bailón. Since 1816, the saint is taken out in procession and accompanied by an ancestral dance. The sculpture of the Zarrón, previously located in the Plaza Mayor, is the protagonist of these annual festivities. Its relocation to this new public space ends up connecting the history and present of Almazán. The Zarrón, in its new location, will witness this unprecedented union between civic and urban, where tradition and dances will unite the Plaza del Zarrón with the Plaza Mayor and the old town through its restored walls.
The union between the new and the historical is echoed in its own materiality, combining its contemporary form with materials, textures and colors typical of the town. It is for this purpose that this space is resolved using three main materials: aged concrete paving stones, wood and metal lattices inspired by existing traditional forges and carpentry.
The aged concrete paving aims to facilitate the relationship with the wall, the old town and the plaza mayor, both in terms of tonality and aesthetics. It also tries to help in the relationship with its own users. The break-up is based on two sizes, 8x8 and 16x16, distributed in the square according to the use of each area (passage, walk or stay), so that each use and the different levels of accessibility are shown through the change of material.
For the different seating areas in the plaza, the furniture is placed according to the sizes of the paving stones and the interior plazas. The wooden benches, of different sizes and backrest arrangements, seek to increase the degrees of freedom, regarding their use from one angle or another, as well as the relationship with the folds of the plaza that can be used for the same purpose (sitting/ resting). This way, the position of the people who wish to be there and interact with others is not conditioned. The set of furniture is completed by litter bins and tree pits following the same composition as the lattices, hence providing uniformity to the whole set. We propose native deciduous vegetation that will require minimum maintenance and will give the place a different image in each season of the year, making the plaza a changing place with shadows in the summer and sunshine in the winter.
The main lighting of the square at sunset is integrated into the vertical cuts of the plaza’s folds, through light boxes screened by metal lattices that protect them. Aside from illuminating, the aim is to reinforce and signpost the changes in slope for a better understanding of the space. The whole is perfectly complemented with only two points of light on the sides of the square (pending the future buildings that may be constructed there) and the existing lighting at both ends.
▼项目更多图片
{{item.text_origin}}

