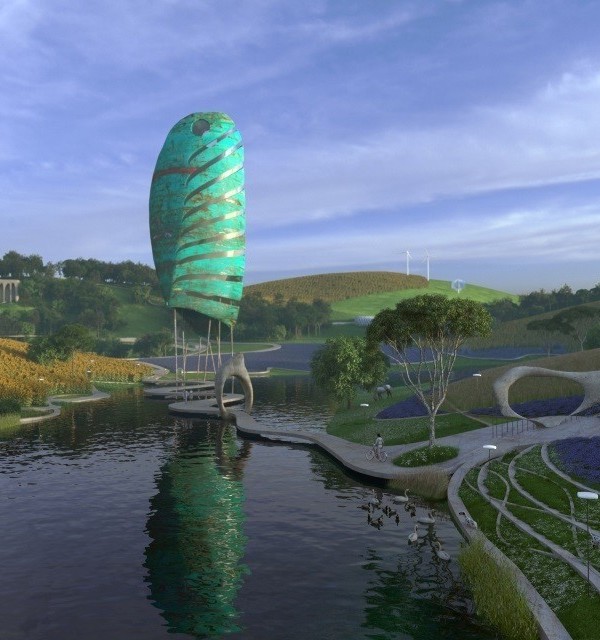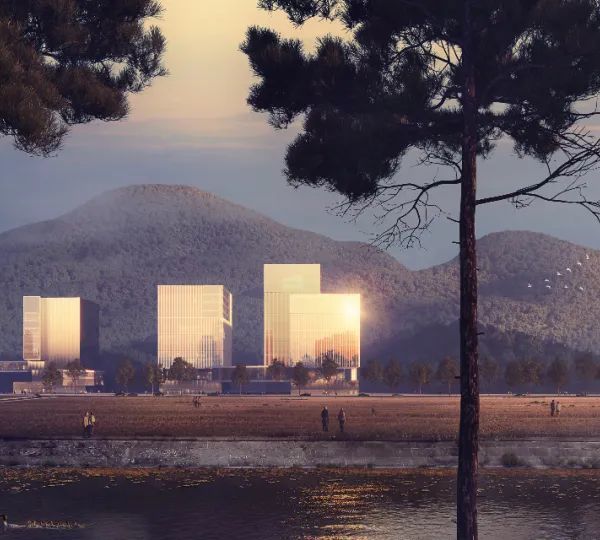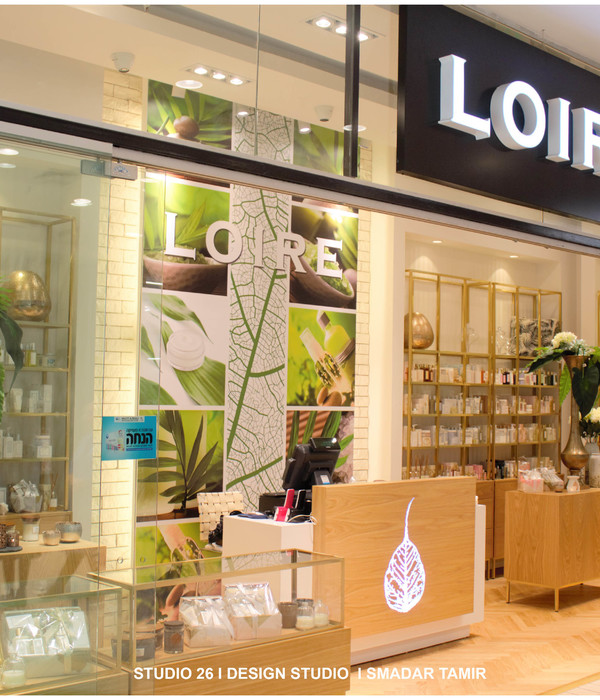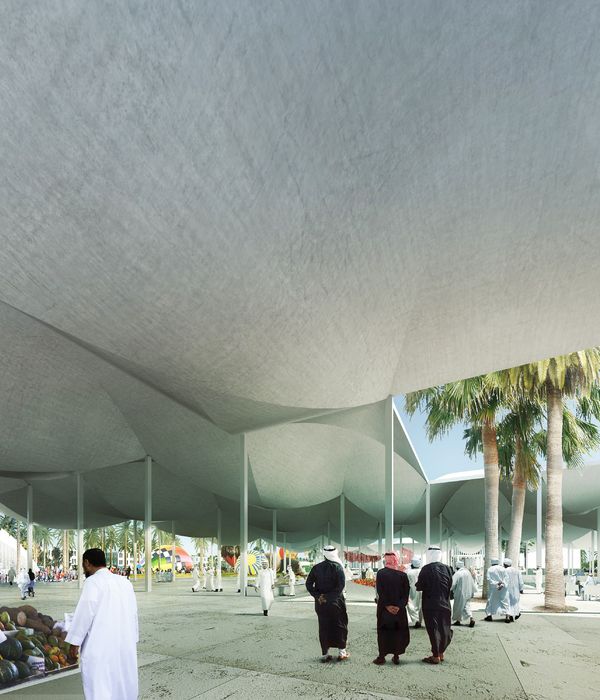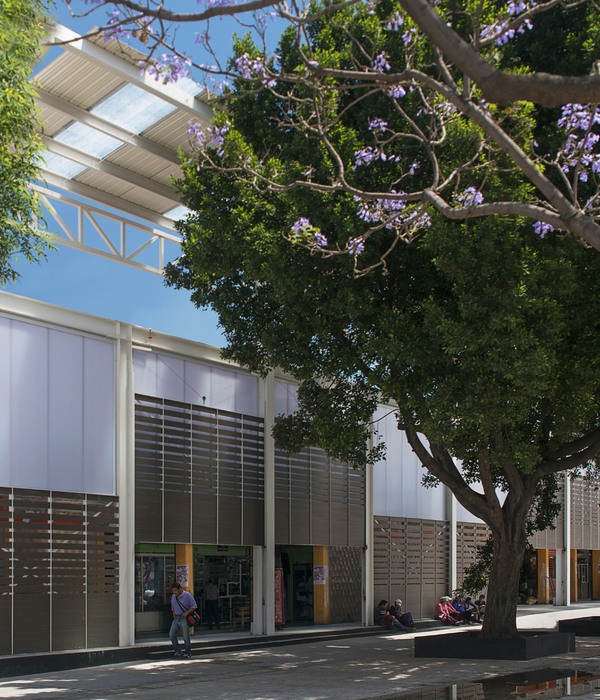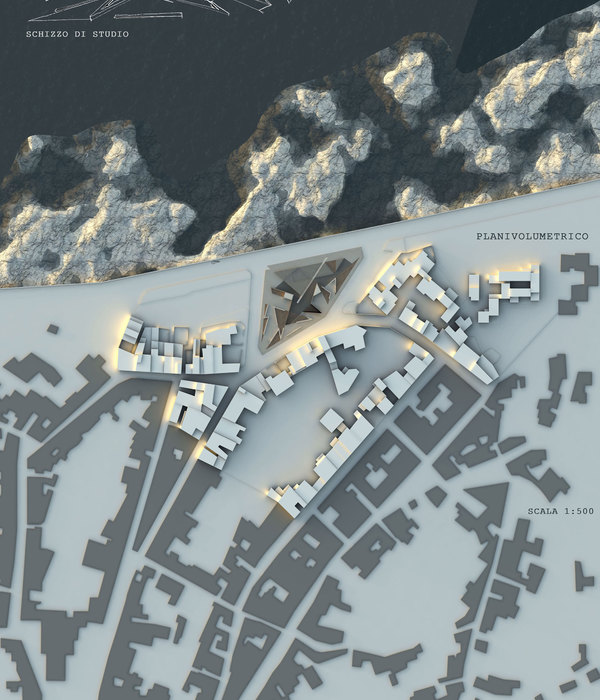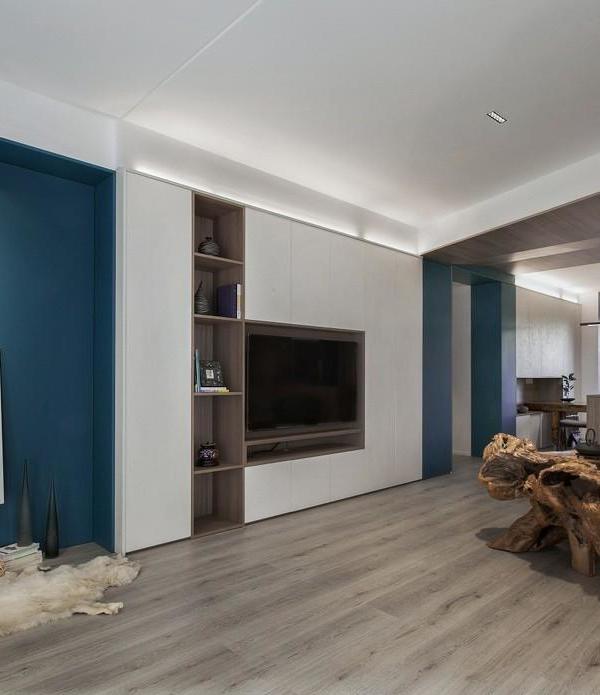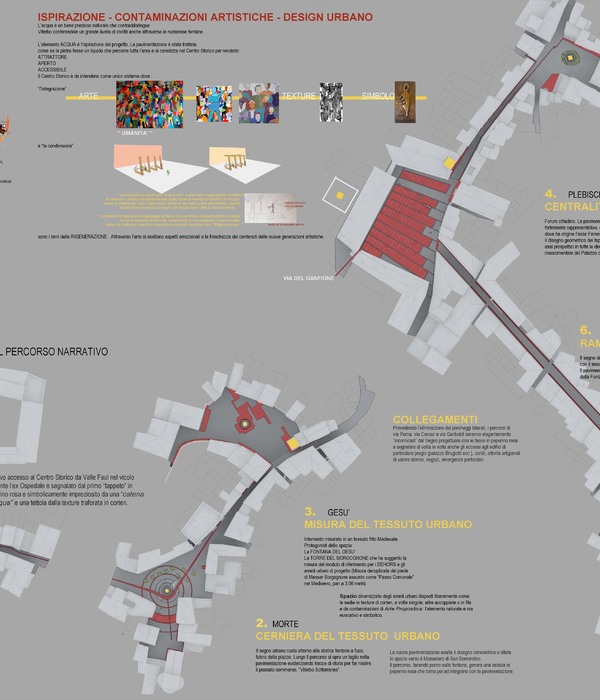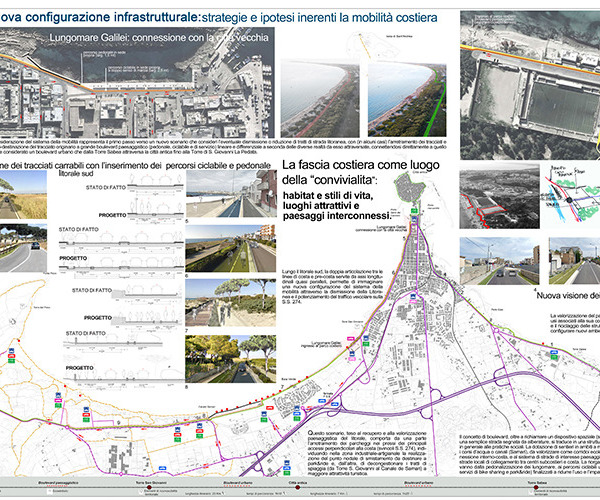- 客户:L&L控股公司,LLC
- 项目管理:Gardiner&Theobald
- 建筑照明:Johnson Light Studio
- 预制混凝土制作:Concreteworks Studio
Landworks Studio and Studios Architecture联合起来,在纽约的第二大道第五大道,灵感地改造历史建筑。该建筑位于麦迪逊广场公园的第五大道,曾经作为一家大酒店,后来担任国际玩具中心,始于1950年。
该团队的建议创建了四层系列的办公空间,主要位于现有建筑的占地面积内。结果的露台使Landworks Studio有机会创造一个优雅和功能性的景观,为日常用户以及特殊活动期间的大型团体提供服务。
三个主要景观元素将新的节目插入历史悠久的电枢:植被地平面,折叠托盘和光云。首先,地面是用不锈钢骨架构成的,这里铺满了茂密的青苔地毯。悬挂六英寸以上的预制混凝土托盘可以形成连续的步行面,花盆和长凳。含有蕨类植物的不锈钢播种机沿着托盘的边缘滑入长凳,并且放置在低档的轻便条中,并滑过混凝土托盘的接头。轻云从最低的露台的大厅延伸出来,并在上层露台上重新出现,为晚间活动创造难忘的景观体验。
客户:L&L控股公司,LLC项目管理:Gardiner&TheobaldArchitect:工作室建筑照明:Johnson Light Studio预制混凝土制作:Concreteworks StudioPhotography:Andrea Varutti
AWARDS2012 ASLA荣誉奖2012年度BSLA荣誉奖2010年AIA纽约建筑奖(与工作室建筑)
Landworks Studio and Studios Architecture joined together to sensitively remodel the historic building at 200 5th Avenue in New York. Situated across 5th Avenue from Madison Square Park, the building once functioned as a grand hotel and later served as the International Toy Center starting in 1950.
The team’s proposal creates a four-tiered series of office spaces located mainly within the footprint of the existing building. The terraces that result have offered Landworks Studio the opportunity to create an elegant and functional landscape to serve everyday users, as well as large groups during special events.
Three main landscape elements insert new program into the historic armature: a vegetated ground plane, folding tray, and light cloud. First, the ground plane is constructed of a stainless steel framework planted with a dense carpet of moss. Hovering six inches above, a pre-cast concrete tray contorts to form a continuous walking surface, planters, and benches. Stainless steel planters containing ferns slide into benches along the edges of the tray, and in-grade light strips and slide through the joints of the concrete tray. The light cloud extends out from the lobby in the lowest terrace and reemerges on the upper terrace to create a memorable landscape experience for evening events.
Client: L&L Holding Company, LLC Project Management: Gardiner & Theobald Architect: Studios Architecture Lighting: Johnson Light Studio Precast Concrete Fabrication: Concreteworks Studio Photography: Andrea Varutti
AWARDS 2012 ASLA Honor Award 2012 BSLA Honor Award 2010 AIA-New York Architecture Merit Award (with Studios Architecture)
{{item.text_origin}}

