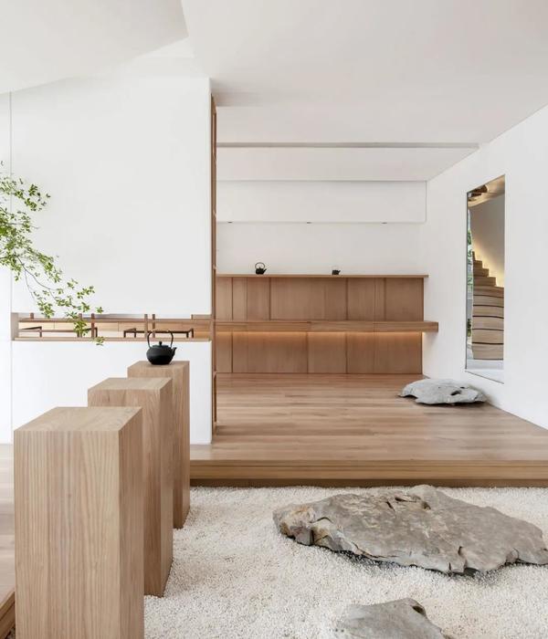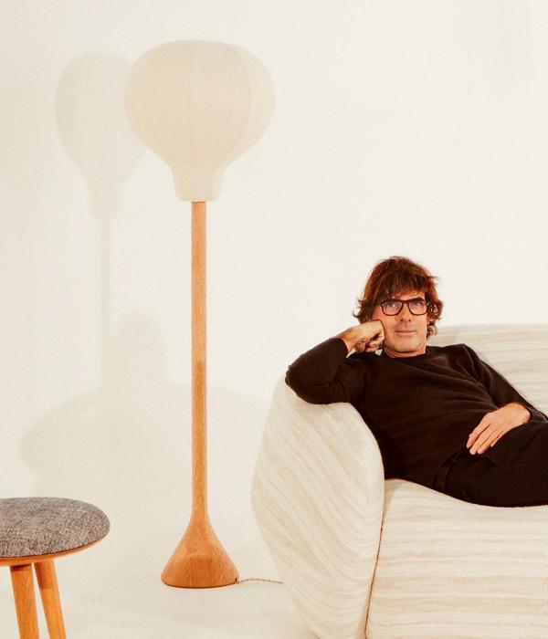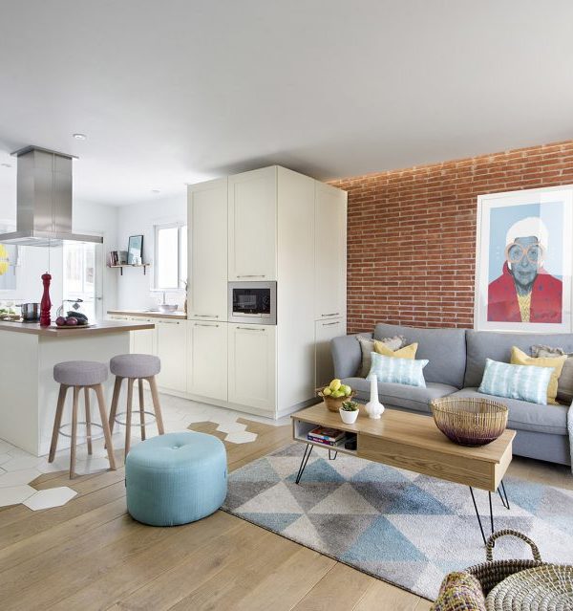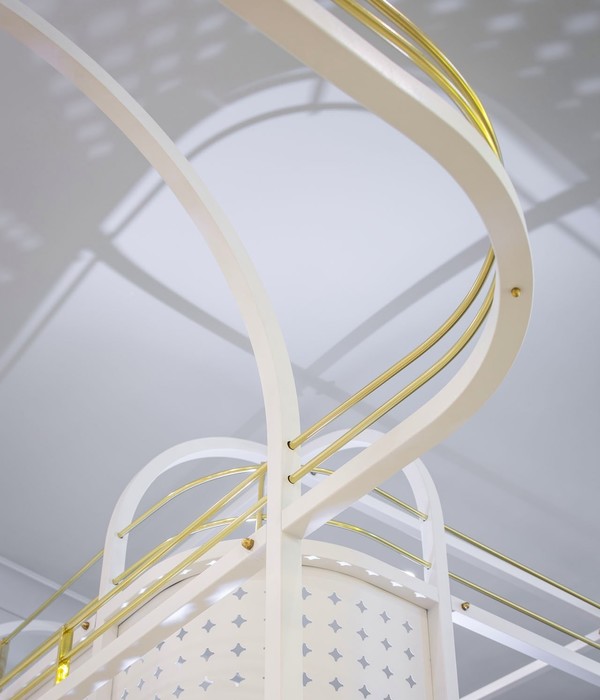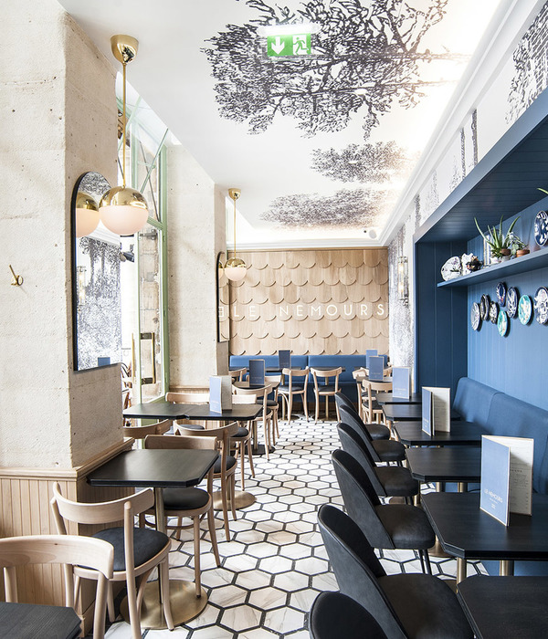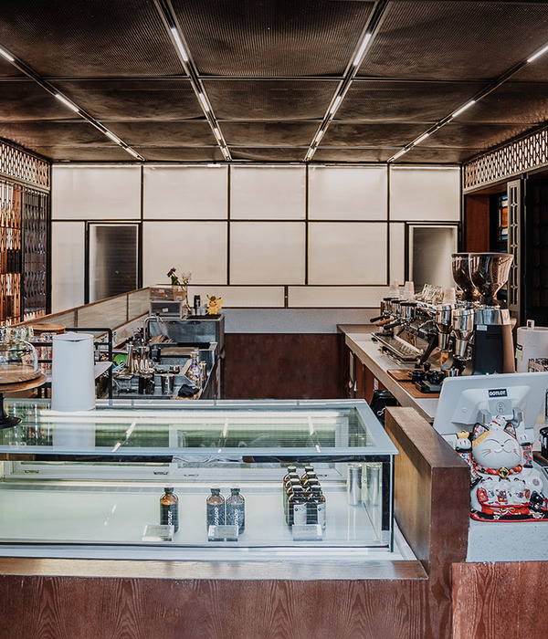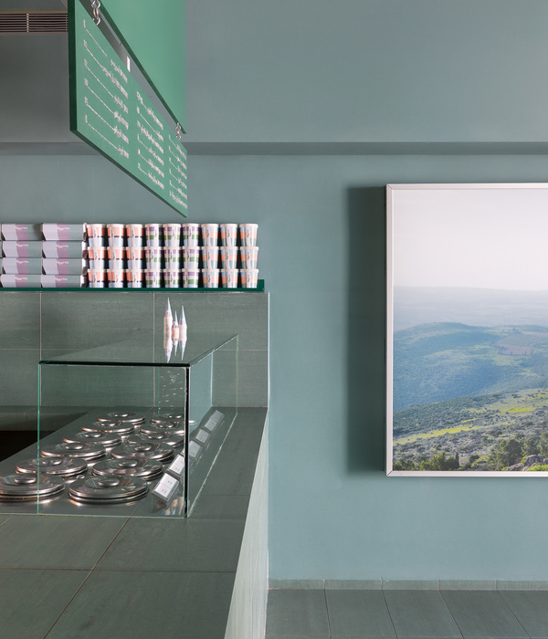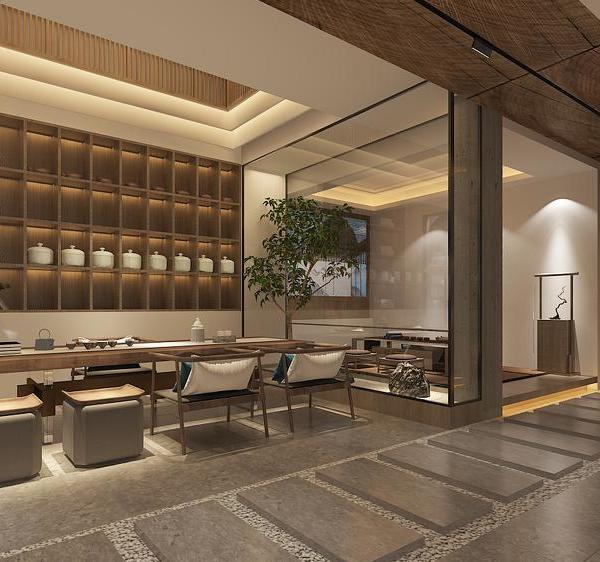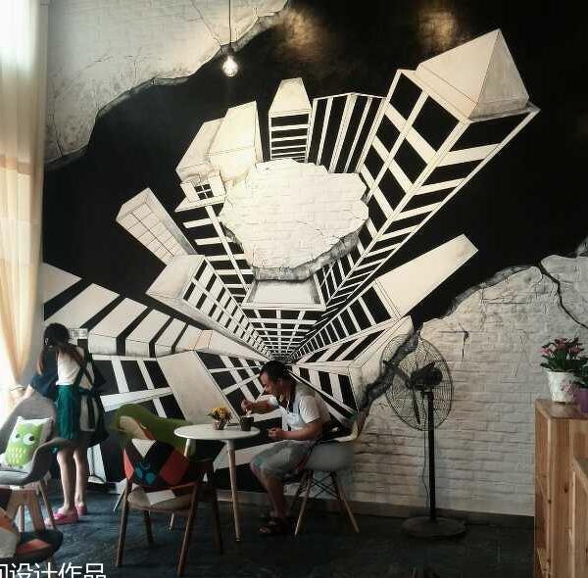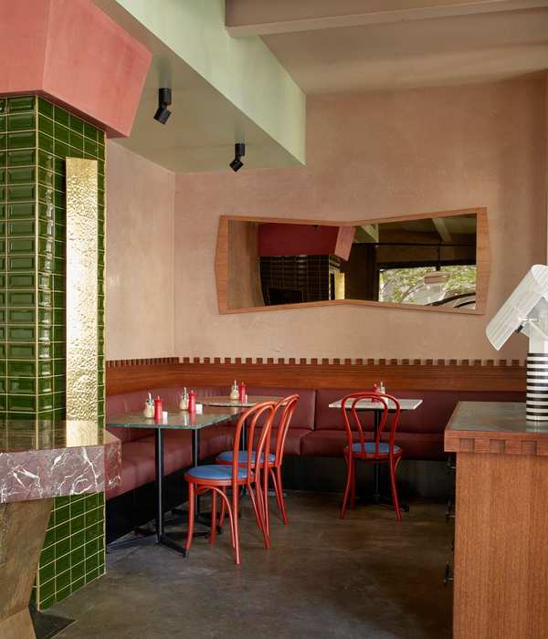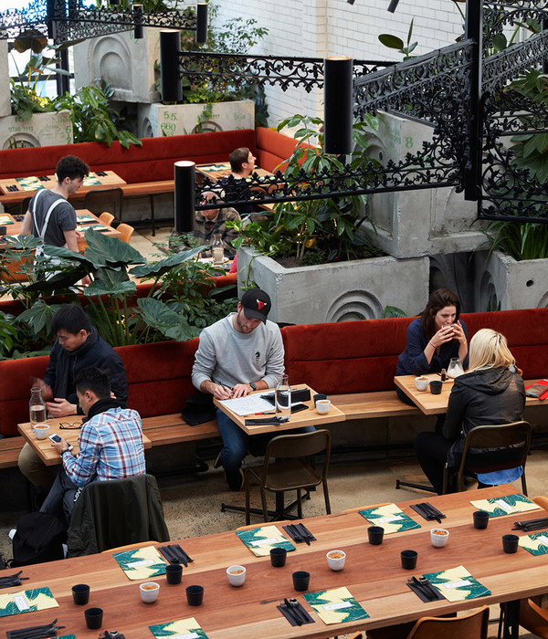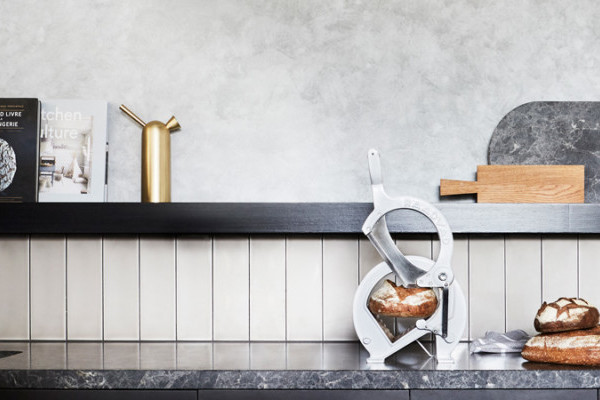Magu Design realized the new space for oil exploration company Aker BP‘s Onshore Collaboration Center located in Stavanger, Norway.
Magu design have developed Aker BPs new Onshore Collaboration Center (OCC). The OCC is an area for collaboration between different teams within the business.
Aker BP is an exploration and production company with activity in exploration, field development and production on the Norwegian continental shelf. Aker BPs vision includes digitising their entire work process. This will encourage productivity and achieve a better work quality within the company as a whole. The change will also reduce stress on employees and improve creativity within the team. The architecture must behave differently to a traditional office space. It needs to contribute to the success of the endeavour and has therefor been designed to not only allow but support the wide array of tasks that are carried out within the space.
The OCC is an area for collaboration between teams within Aker BP. The teams include Drilling and Well production, Reservoir and Field development, Exploration, Data management and IT as well as encouraging connections with partners and global experts. The centre allows all of Aker BPs assets and supporting functions to stand together in a central location allowing access to all relevant data and information at the same time. Earlier it was not possible to send data from the well straight to land but with new technology it is possible for offshore activity to be overseen from onshore. The new OCC is Aker BPs newest improvement in digital solutions.
The space is designed to oversee five oil production assets and their support teams. Each asset control team has its own room with its support team just out side. The drilling activity and processing offshore is all managed from the asset control room in Jåttåvågen. The work stations face an eight meter wide screen that displays all the information. There are also a number of quiet rooms, collaborative spaces and a presentation area where all the teams can assemble. Near the central entrance to the centre lies a cafe and lounge, the heart of the OCC.
We believe the way in which we have organised the space, supports the new way of working in the offshore world and contributes to a sharing digital culture. The focus is ever more turing from “me to us” and the space is organised to better support the asset teams in solving problems and completing their tasks as a whole rather than dividing tasks and relying on one or a few specific members and their expertise. The interior concept supports Aker BPs collaborative business idea and strategy in relation to openness creating an overall experience on the premises. The interior concept draws inspiration from both offshore and onshore. The main idea stemming from the layers of sand one finds in an oil reservoir. A balanced and harmonising atmosphere creates an area and meeting place where people want to spend time because it is inspirational. Layers upon layers of sand-coloured textile create forms in the ceiling of the lounge and meeting area mirroring the strata found in a drilled core sample. Overhead lighting varies the appearance of the textile as the light filters through with differing intensities. The asset rooms appear more strict in character with focus on the large screens. They are clad in grey timber with recessed strip lighting in the timber ceiling. The ceiling is perforated to offer good acoustic reduction and together with the timber wall paneling the room is muted and comfortable, even though there can be a high level of activity and discussion via speaker systems and staff.
The ceiling in the rest of the room is light grey metal which hints towards the industry and Aker BPs history. All glass walls are tinted with a bronze hue, which gives a warm light throughout the room.
Design: Magu Design
Photography: Arne Bru Haug
11 Images | expand for additional detail
{{item.text_origin}}

