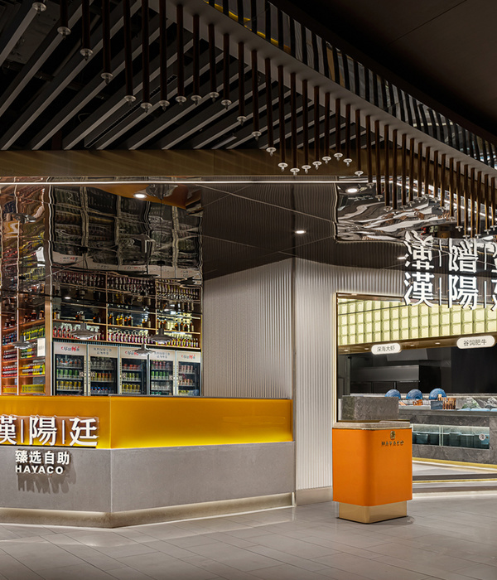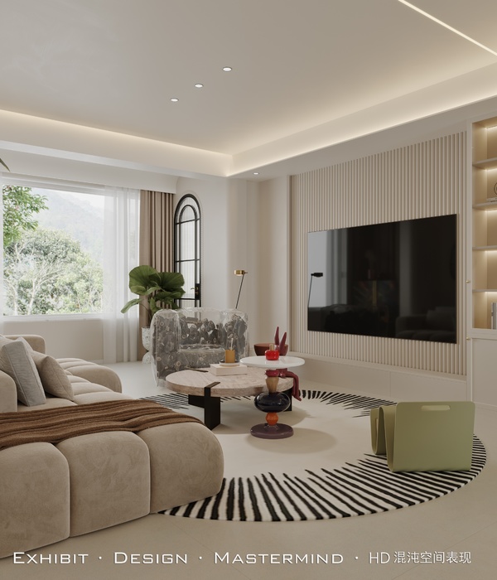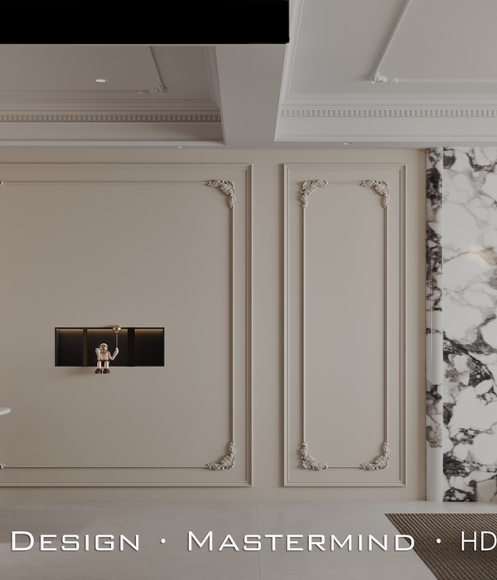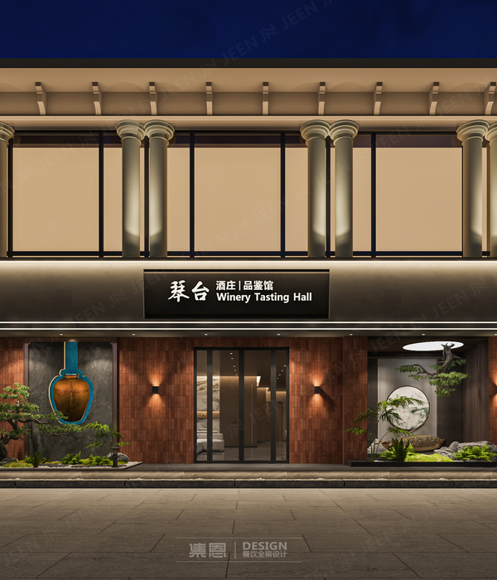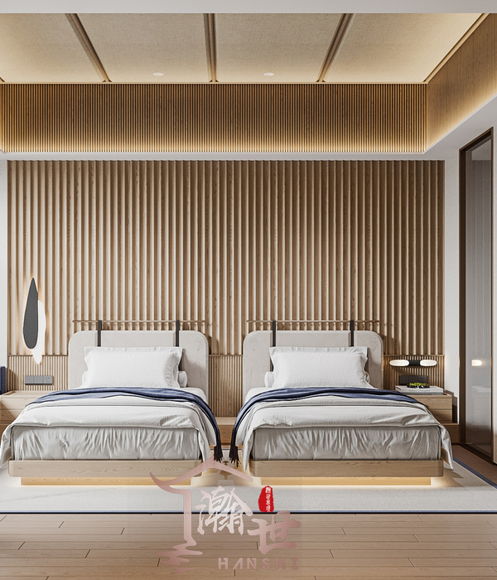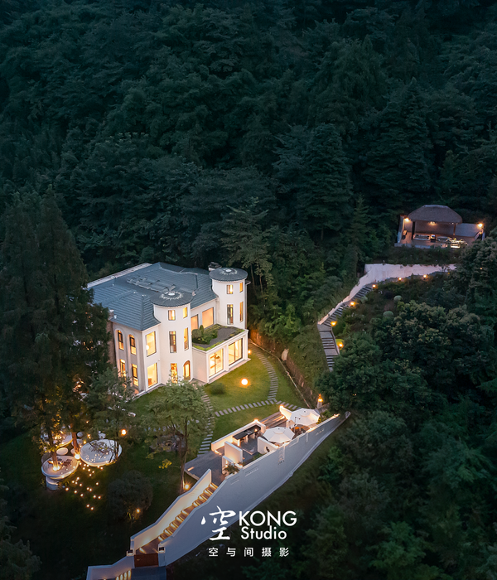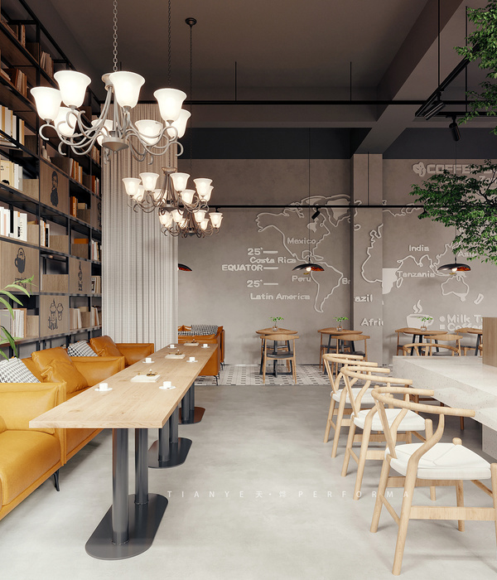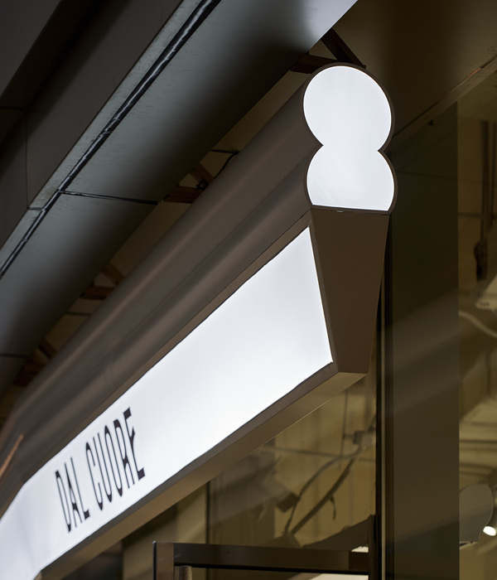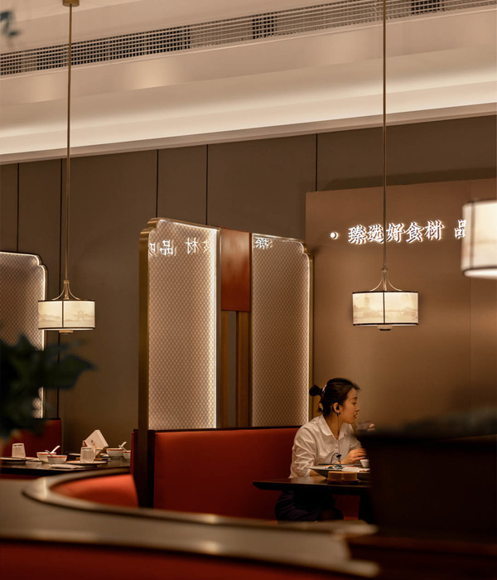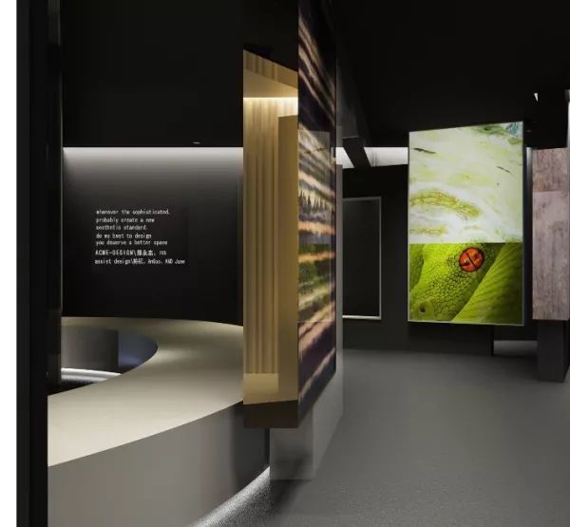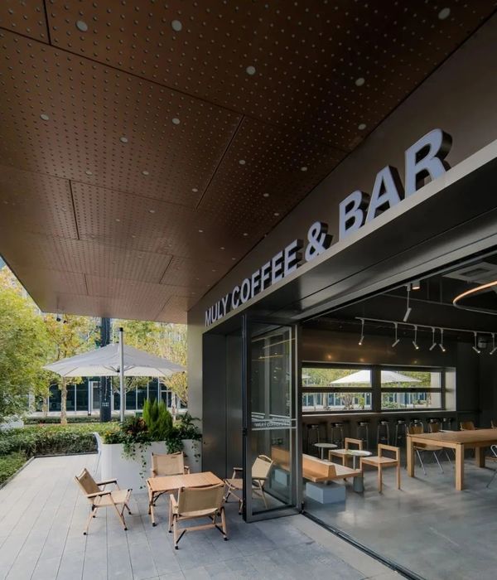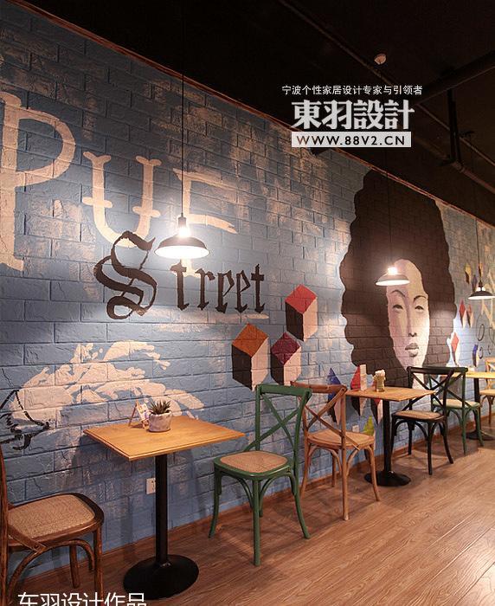岭南天地位于广东佛山,原是广东佛山一处具有深厚历史底蕴的富人区,近年来经过对古建筑群的修葺和整体开发,已成为辐射全广东的著名历史风貌旅游街区。本案位于岭南天地里的市级保护文物单位——李众胜堂, 居家良药“保济丸”的诞生地。
Lingnan Tiandi is located in Foshan, Guangdong. It was initially a rich crowded area with a profound historical site in Foshan, Guangdong. In recent years, after repairing and overall developing the historical site, it has become a famous tourist attraction radiating the whole of Guangdong. This project is located in the city-level protected cultural relics unit in Lingnan Tiandi—Li Zhongshengtang, the birthplace of the home medicine “Bao Ji Wan”.
▼项目概览,overview © 李智恒
本案业主是近年异军突起的佛山本土咖啡品牌——GOTLOT角落咖啡。在如此具有历史感的场地中,GOTLOT咖啡与蔻丽设计共同设计了一个让中药文化、咖啡文化产生碰撞的“角落啡楼”文物活化概念项目。
The client of this project is Foshan’s local coffee brand, GOTLOT Corner Coffee, which has sprung up in recent years. GOTLOT Coffee and Studio COLY jointly designed a corner coffee shop that combines Chinese medicine and coffee culture in such a historical venue.
▼入口,the entrance © 李智恒
在场地的东侧为李众胜堂的旧址,文物局需要我们在场地上展现“保济丸”的历史。原建筑为“三进三层”的结构,因地制宜,我们通过在前、中、后三个空间分别布置成 “保济丸”历史展厅、咖啡手冲区以及文创展示区。每个区域根据不同的功能需要沿两侧墙置入多种不同功能的柜子,于场地中间留出一条幽深的走道,供客人探索,最后借鉴具有岭南特色的“趟栊门”构件将三个空间连接在一起。
▼生成图,generation © Studio COLY
On the east of the site is the former Li Zhongsheng Hall, and The presentation of the history of “”Bao Ji Wan”” is required by the Cultural Heritage Bureau. The original building was a three layers structure. The “”Bao Ji Wan” is located in the historical front hall, the coffee hand-crushing area in the middle, and cultural and creative exhibition in the back. Various cabinets with designated functions are placed along the walls on both sides in each region. A deep walkway is set aside in the middle of the rooms for guests to explore. Finally, the three walking gates with Lingnan characteristics are used to connect the spaces.
▼在“三进三层”的结构中划分不同区域 layout in a three layers structure © 李智恒
历史展厅部分,我们通过植入一个充满传统意味的展墙“百子柜”与“执药柜”,配以特殊定制的五金把手,用以展示李众胜堂的历史与全球著名咖啡产区的咖啡豆。通过精致的设计形式同时展现中药、咖啡这两种元素。
In the historical exhibition hall, we have implanted a traditional “Bai Zi Cabinet” and “Pharmaceutical Cabinet” with customized handles to display the history of Li Zhong sheng tang and the coffee beans from the famous coffee production sites around the world. The two elements of Chinese medicine and coffee are displayed simultaneously through the design.
▼历史展厅部分,historical exhibition hall © 李智恒
▼“百子柜”和“执药柜”,”Bai Zi Cabinet” and “Pharmaceutical Cabinet” © 李智恒
手冲咖啡区域,我们在房间的东侧与西侧分别植入了一个手冲咖啡区与咖啡豆品种展示区。在手冲区后面我们发现房子中原有的特色花窗、青砖,便设计了一个镂空的器物展柜,让器物可以与这些岭南特有的传统建筑语言形成对话。
We have planed an artisan coffee area and a coffee bean display area on the east and west sides of the room. At the back of the hand-washing area, we found the original flower patterned glass windows and blue bricks in the house. We designed a hollow-out display cabinet for artefacts, allowing the artefacts to form a dialogue with these unique traditional Lingnan architectural languages.
▼手冲区,cafe & bar © 李智恒
文创产品区是场地中最幽深的区域,我们通过相同的语汇在这个空间布置了展柜。
The product area is the deepest in the venue, and we have arranged showcases in this space through the same design language.
▼镂空的器物展柜,a hollow-out display cabinet for artefacts © 李智恒
场地的西侧是副楼区域,该区域是GOTLOT角落啡楼的主要营业区,要满足时下流行的日啡夜酒的业态。角落咖啡是一家专业的咖啡品牌,每一杯咖啡都经过精心制作,每杯咖啡制作时所需要的空间较大。于是,我们将服务的吧台置于场地中间,座位留在四周和富有特色的室外外摆。同时,于该空间的四周墙面设计了一堵时髦的拉闸酒展墙。
To the west of the venue is the auxiliary building area. This area is the main sitting area of the GOTLOT corner coffee shop, a coffee shop during the daytime and a bar during the night. Corner Coffee is a professional coffee brand. Every cup of coffee is carefully made, and each cup of coffee requires a lot of space. In the middle of the venue, the main counter is surrounded by seats and wine displays covered by nostalgic iron gates.
▼看向副楼区域,view of the auxiliary building area through the door © 李智恒
▼通向副楼的入口,leading to the auxiliary building area © 李智恒
铁闸借鉴了“锁”的寓意,同时我们也希望这把锁有更大的趣味,于是我们使用了铁闸加发光板的元素,使墙面不再是一堵普通的墙面,而是一堵没有光影,虚幻的墙面。在白天售卖咖啡时铁闸将关闭,存在铁闸中的酒可见却不可碰。晚上变身成酒吧时,将铁闸拉开,铁闸内的酒将能与人产生真实的接触,让空间充满趣味。
The iron gate will be closed during the day, and the wine in the iron gate is barely visible. When the venue becomes a bar at night, the iron gate will open, and the wine in the iron gate will be the main visual display.
▼咖啡吧台,the coffee bar © 李智恒
当一个商业空间选在历史保护建筑之中,对业主、设计方都是一个巨大的挑战。业主需要合理利用这在寸土寸金的空间,使其产生能持续经营的经济价值,设计方则需要通过过硬的专业能力,凭借优秀的设计概念与改造策略对场地进行设计,使其满足业主的需求同时也实现设计师该有的社会责任感。在岭南天地的项目中,角落咖啡与蔻丽设计共同交出了一份完美的答卷!
When a modern coffee shop is allocated among the historically protected buildings, it is a considerable challenge for both the clients and designers. The clients need to make rational use of the rooms just a few inches of land to generate sustainable economic value. The designer needs to design the site through strong professional capabilities, excellent design concepts, and renovation strategies to meet the client’s needs. The demand also realizes the social responsibility that the designer should have. In the Lingnan Tiandi project, Corner Coffee and Studio COLY jointly handed in a perfect answer!
▼细部,details © 李智恒
▼平面图,plan © Studio COLY
▼项目更多图片
{{item.text_origin}}

