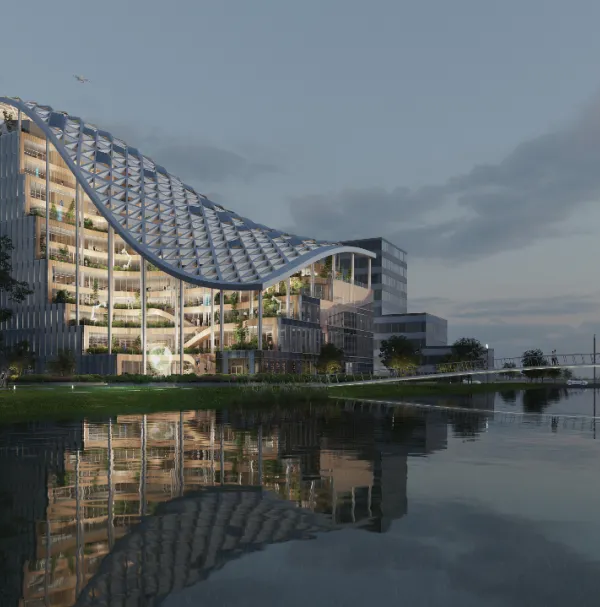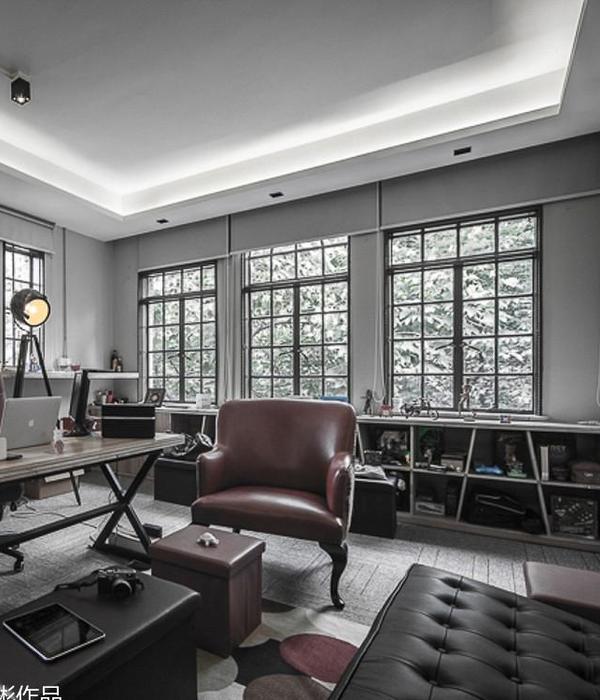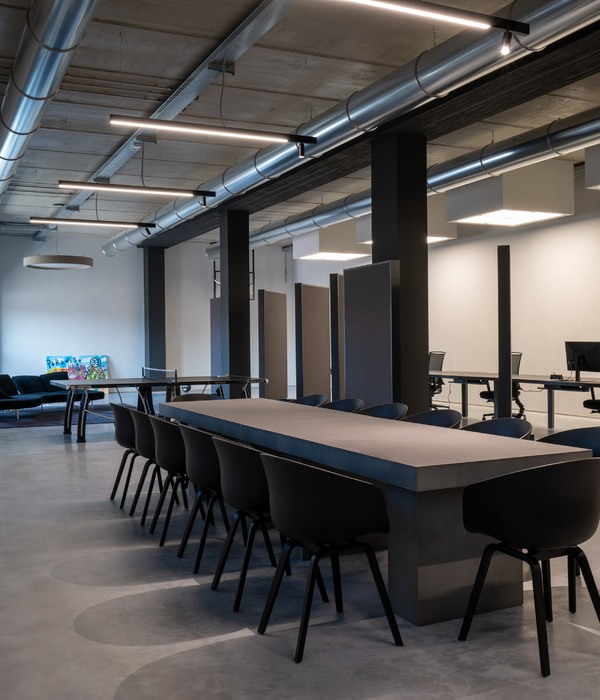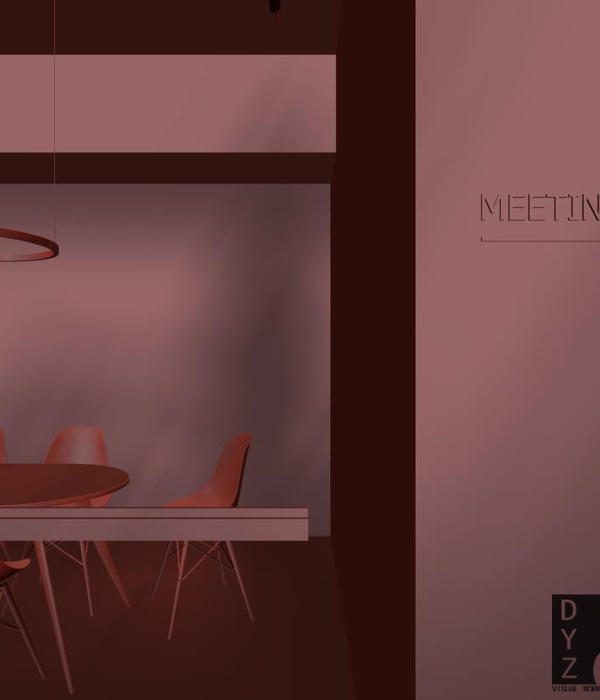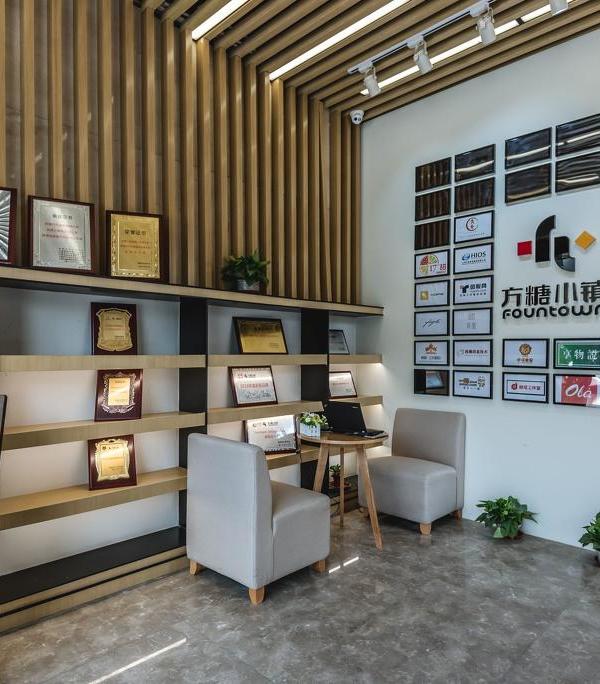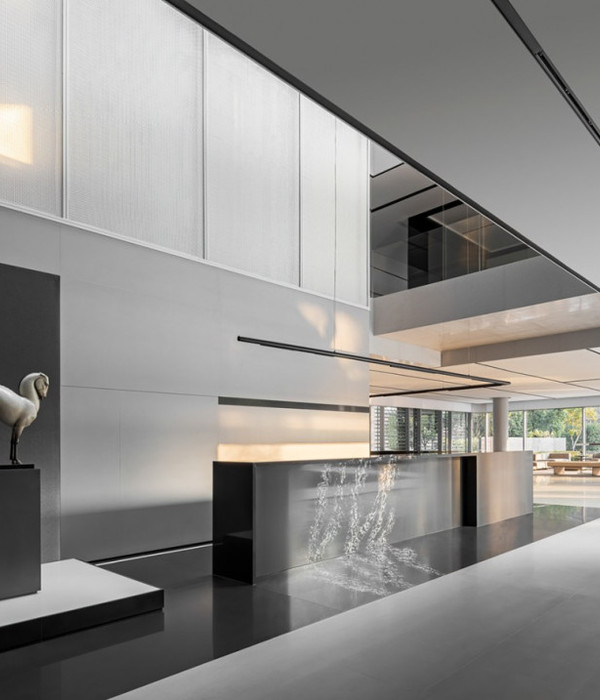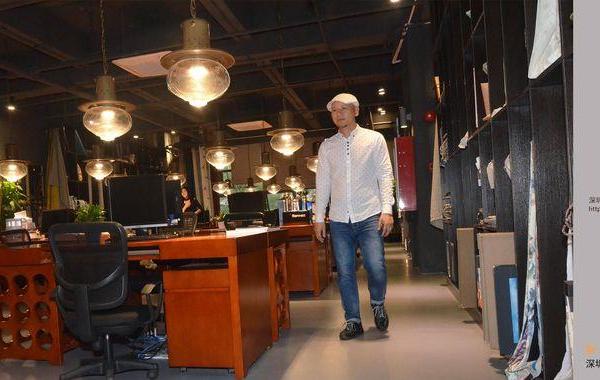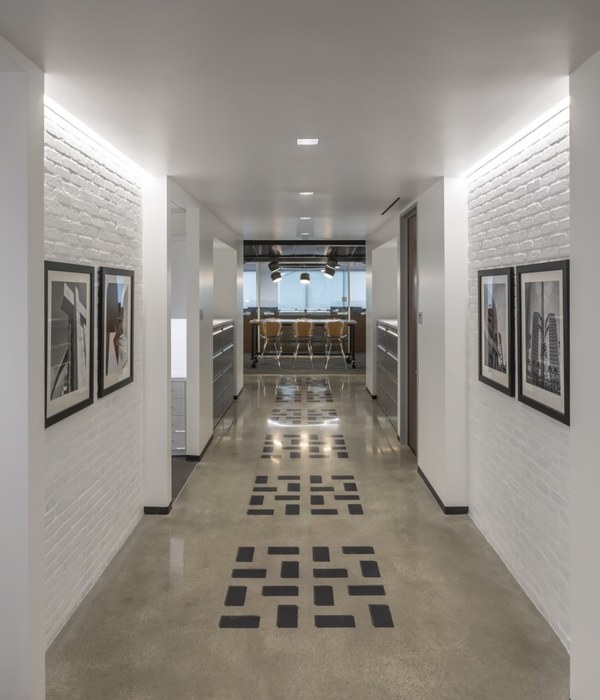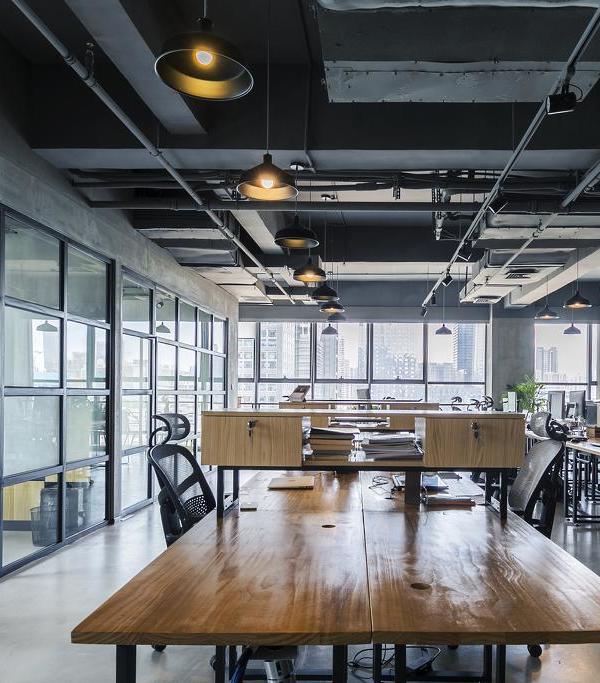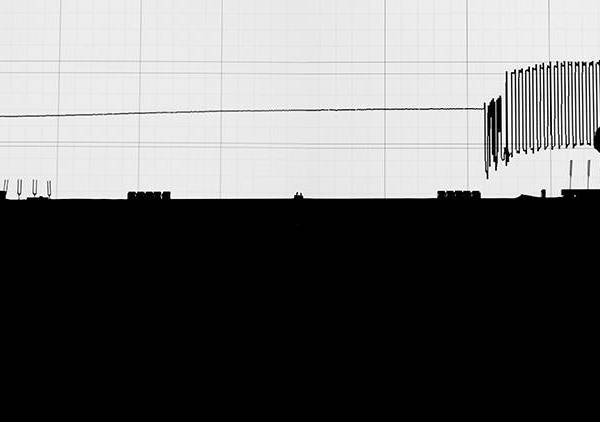Teo Yang Studio
Teo Yang
Teo Yang Studio is an interior design studio based in South Korea, founded in 2009 by founder Teo Yang. Focusing on high-end residential, commercial and brand planning, emphasizing the modernity of the building and the presentation of customized details, they hope to combine modernity and tradition, elegance and personality, and create a timeless time together with the displayed art and personal collection.
Manlijihwa Korean Grilled Eel Restaurant
来自传统的灵感
Teo Yang
时常在传统文化中寻找设计灵感,并试图解读它背后的当代意义,进而将传统和现代结合,创造出属于自己独特的设计风格和个人符号。这间有着复古氛围的餐厅,设计师利用自然材料来丰富空间的层次,以温暖的灯光氛围构建“家”一般的舒适感。
Teo Yang often looks for design inspiration in traditional culture and tries to interpret the contemporary meaning behind it, thus combining tradition and modernity to create his own unique design style and personal symbols. The restaurant has a retro atmosphere, the designer uses natural materials to enrich the level of space, with warm lighting atmosphere to create a home general comfort.
Yeoju
元素的引入
Yeoju
了Teo Yang Studio
Yeoju perfectly presents the design concept of Teo Yang Studio, introducing traditional elements into the space with a contemporary tone. The colors, textures and soft lighting of natural materials give the space a sense of hierarchy, making the exhibits the visual focal point of the interior. The transparent glass window enables the natural light to be freely projected on the artwork, and the light and shadow carve the outline of the form and stimulate the vitality of the space.
PH129 Residence
私人住宅
Teo Yang Studio
使用了大面积的玻璃窗以保证空间的通透性,并将室外的美景作为空间背景,在视觉上进一步延展空间。室内柔和的灯光烘托出温馨的氛围,给居住者创造舒适的居家体验。
In the design of House PH129, Teo Yang Studio uses a large area of glazing to ensure the permeability of the space, and uses the outdoor scenery as a backdrop to further extend the space visually. The soft lighting in the room sets off a warm atmosphere and creates a comfortable home experience for the occupants.
GS Energy HQ
GS能源总部
GS Energy HQ
项目,是GS能源的总部。基于现代美学诠释全新的办公属性,强调“好客”和未来感,空间体现了合作、学习和创造高标准创意性与附加价值的意义。垂直楼梯被作为一种“路径的构件”置入不同的空间中,以强调不同楼层之间的交流和突出空间的自由灵性。
GS Energy HQ is the headquarters of Gs Energy. Interpreting the new office properties based on modern aesthetics, emphasizing hospitality and a sense of the future, the space embodies the meaning of collaboration, learning and creating high standards of creativity and added value. The vertical staircase is placed as a kind of path building block in the different Spaces to emphasize the communication between the different floors and highlight the free spirit of the space.
图片版权 Copyright :Teo Yang
{{item.text_origin}}

