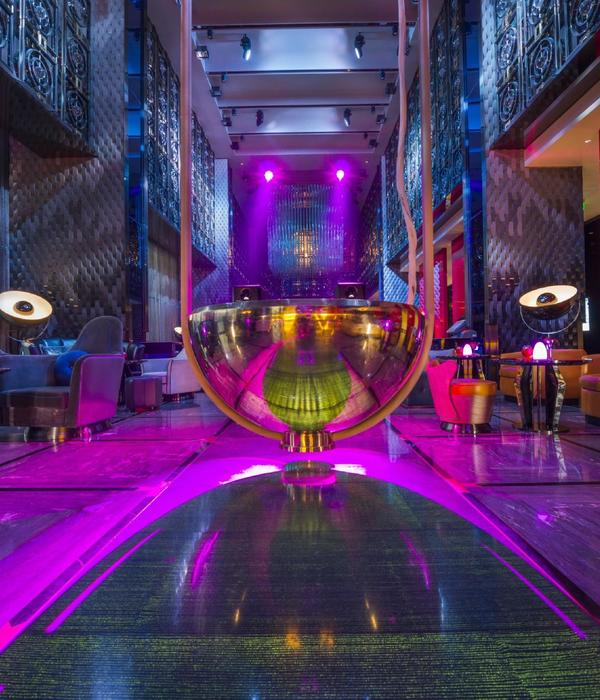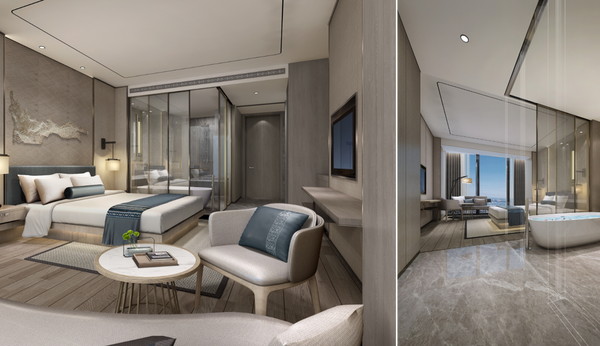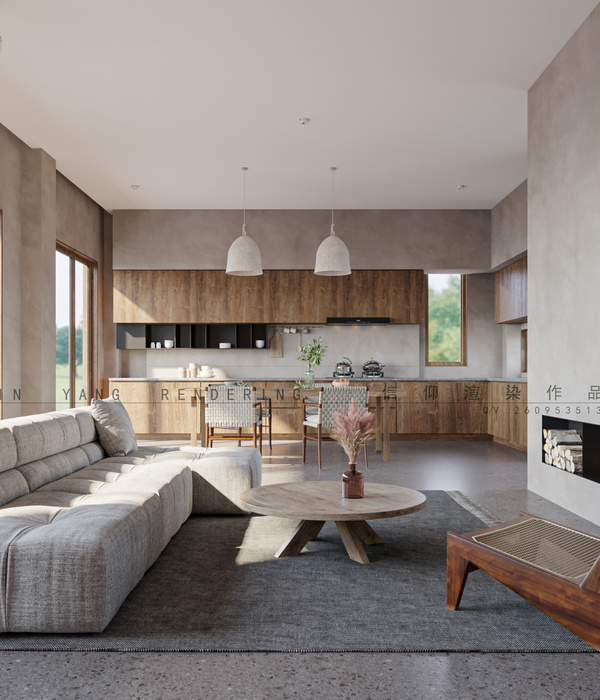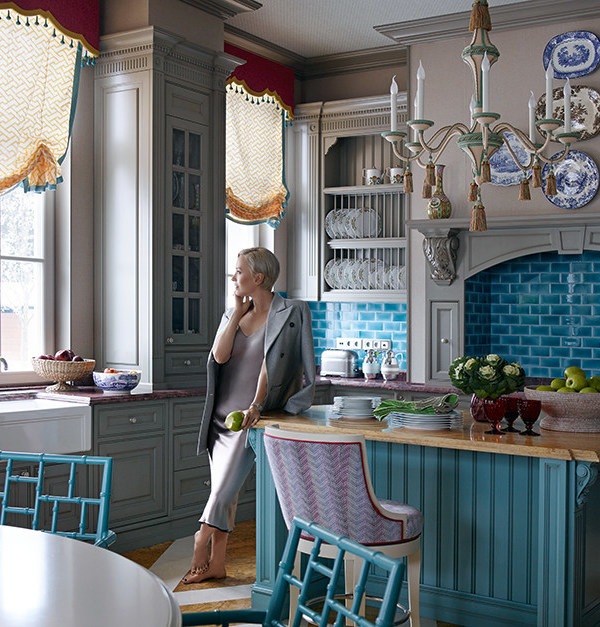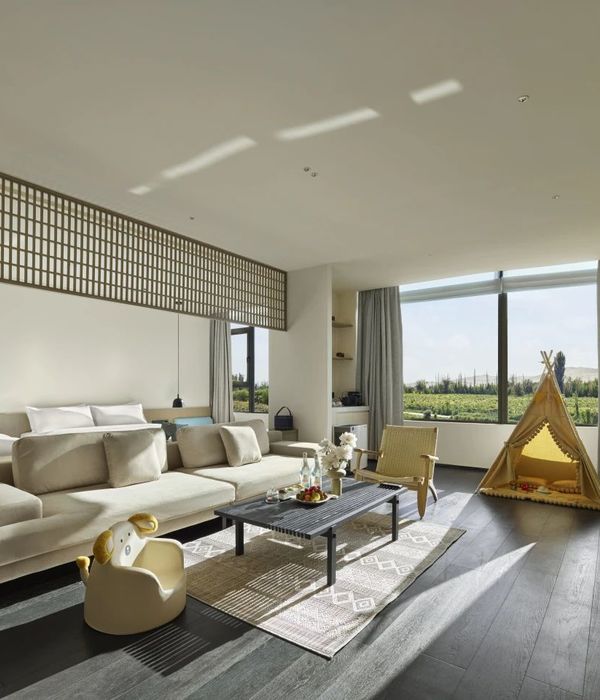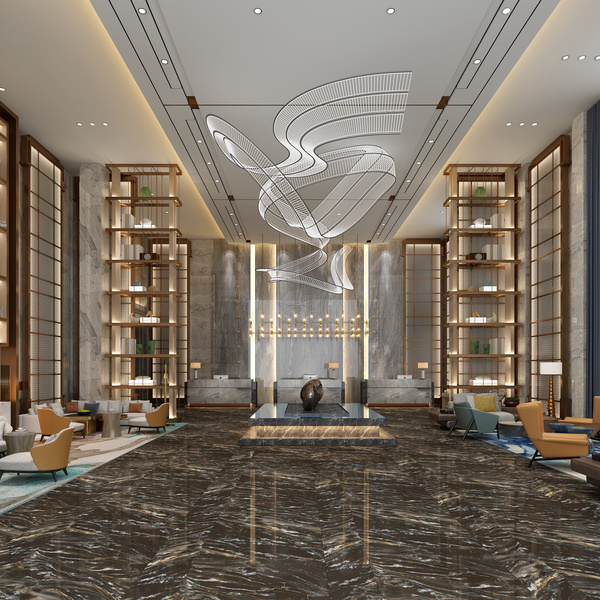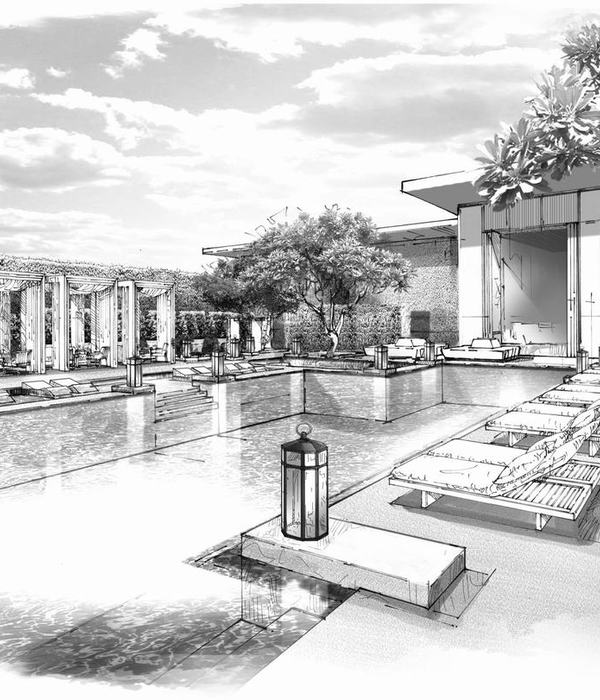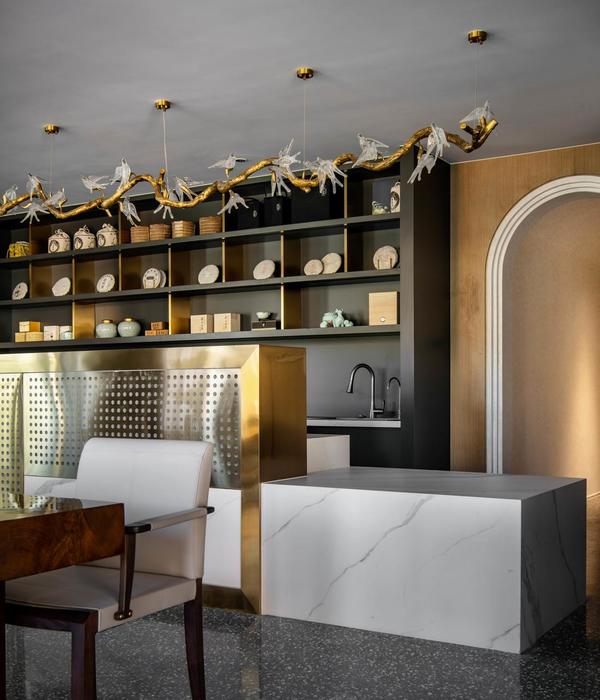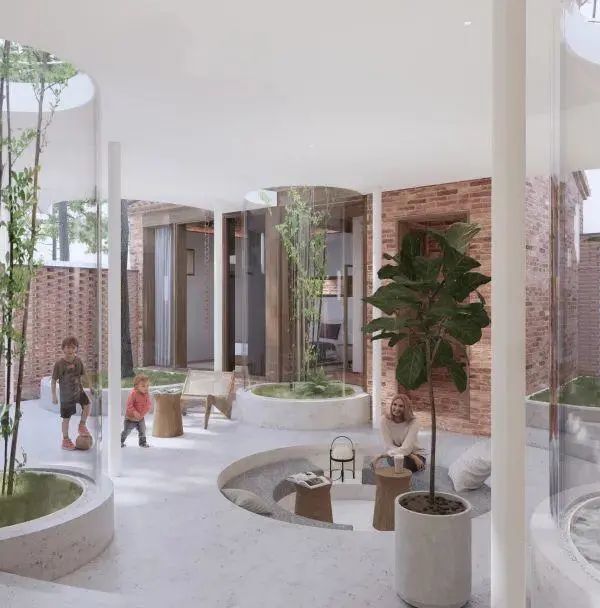Architects:Seear-Budd Ross
Year:2022
Photographs:Thomas Seear-Budd
Builders:LT McGuinness
Interior Designers:Seear-Budd Ross
Development:Stride Property
Joinery:DSGN Cabinetmakers
Branding:Nicole Miller Wong
City:Wellington
Country:New Zealand
Text description provided by the architects. Stravinskij's origins are steeped in Wellington's hair and beauty heritage. The original Stravinskij salon, established in 1991 and located at The Intercontinental Hotel, was the flagship of Constantin Harach, a recent emigre from Lebanon. The salon was synonymous with forward-thinking hair and beauty treatments. With the reincarnation of the Stravinskij brand came an opportunity to develop a recognizable spatial and atmospheric signature at a new site that was only a stone's throw from the original. The brief called for a sophisticated and sustainable design response that established a restorative and calm experience for patrons and staff. The brief also required a considered approach to the choreography of arrival, being greeted, having a consultation, washing of the hair/skin treatment, cutting, product consultation, and farewell.
Grounded by the sustainable undertones of the revised Stravinskij brand, aspects of Aotearoa's landscape and local materiality initiated the design exploration. The resulting materiality, textures, colors, and tones draw from and celebrate Aotearoa, particularly those moments where dark rock meets water, the sun pierces breaking clouds, and the deep greens of our flora retreat into shadow. Contrasts in light, materiality, and texture create varied atmospheres throughout the salon, forming an interior experience that, like our landscape, is constantly evolving. These shifts may be nuanced, but together, they present an architecture that is less focused on large gestures or aesthetics dictated by trends. Instead, Stravinskij is focused on forming space and experiencing calmness and purity. One that may trigger a memory of our landscape, the light, the textures, the colors, or even the sounds.
Site and Context - The salon is located on Featherston Street, an arterial route running through Wellington's CBD. Positioned at the Grant Thornton Tower base, the salon combines two previously separate tenancies. Floor-to-ceiling glass faces the busy street, smiling natural light into the space. To create a contrasting experience for hair washing, a new 'cave-like' space was formed towards the back of the tenancy to facilitate a more private and intimate experience. Due to the level of activity on the street, it was important that the interior of Stravinskij felt calm and became a moment of restorative pause for the salon's clients.
Planning Constraints - As the salon is being inserted into an existing building, there were some constraints around plumbing locations to ensure pipework could make its way into the basement. This was primarily a concern for the hair washing stations. We worked closely with LT McGuinness and the services contractors to ensure the positioning of these stations worked with the building's existing network.
Material Selection and Construction - Upon entering Stravinskij, clients experience a transition from the bustling city into a calm and still environment. Deep green velvet drapes together with a low, dark textured ceiling compress the space, creating a more intimate setting for the reception and retail area. Timaru Bluestone pavers with tumbled edges and soft faces form the ground plane as well as a carefully choreographed series of plinths. In certain light, the texture of the Bluestone appears glossy, almost wet, and not unlike the caliginous face of a Fiordland Cave or the weathered rock of Wellington's south coast. Rising perfectly from the field of pavers, the Bluestone plinths are Stravinskij's foundational elements supporting crafted stainless steel mirror units and retail shelves. The introduction of stainless steel offers a counterpoint to the stone with its soft velvet finish. Like still water on a misty day, parts of the stainless steel receive light and glisten while other faces retreat into deep shadow.
Retreating to shadow is an essential chapter in the clients' journey through Stravinskij. Following their consultation, the client is led to the hair spa. Passing through another Pounamu-toned curtain, the atmosphere shifts from the bright cutting floor to another dimly lit space that is even darker than the retail and reception area. Soft lighting reveals glimpses of the dark textured walls and now familiar Bluestone pavers underfoot. A series of hair spa seats dressed in moss-toned leather and dark charcoal timber are the only illuminated objects in the space. The sound of the cutting floor and city beyond dissipates as the entry curtain closes. This cave-like space is the focal point for relaxation. A place where the sound of running water fills the space as hair is washed, heads are massaged, and facials applied.
Sustainability - As noted above, sustainability is a key part of this project. This project grounds itself by utilizing and celebrating NZ materials/textures and tones such as the Timaru bluestone, cloudy stainless steel, and deep Pounamu-toned fabrics. The salon itself is also deeply rooted in sustainable principles. For instance, excess chemicals are sent to a chemical recycling plant, where they are neutralized and turned into recycled water. Metals, paper, aluminum, foil, color tubes, magazines, razor blades, used tools, and select disposables are sold for recycling. The proceeds are then donated to Kiwi Harvest and OzHarvest. Hair clippings are stuffed into stockings to make hair booms that clean up oil spills along coastlines. The salon's clients' and staff's health and wellbeing is also a great focus. Stravinskij is a meditative place for rest, relaxation and restoration both in terms of skin/hair and the mind.
Project gallery
Project location
Address:192 Featherston Street, Wellington Central, Wellington 6011, New Zealand
{{item.text_origin}}

