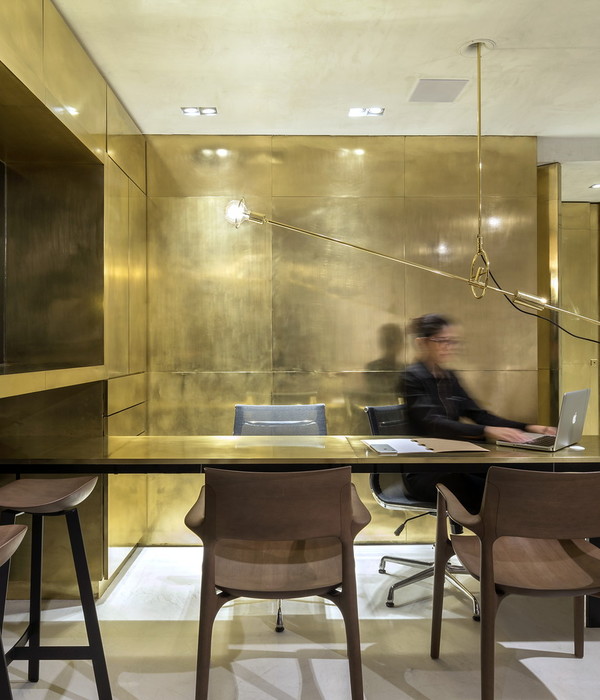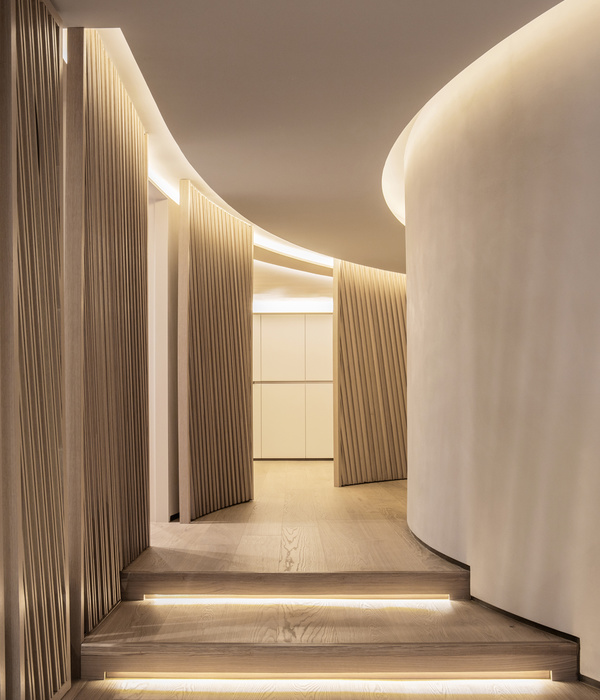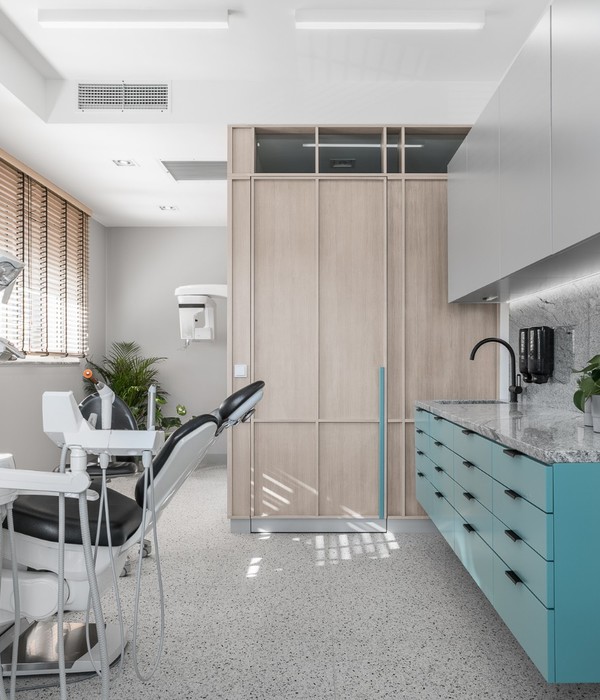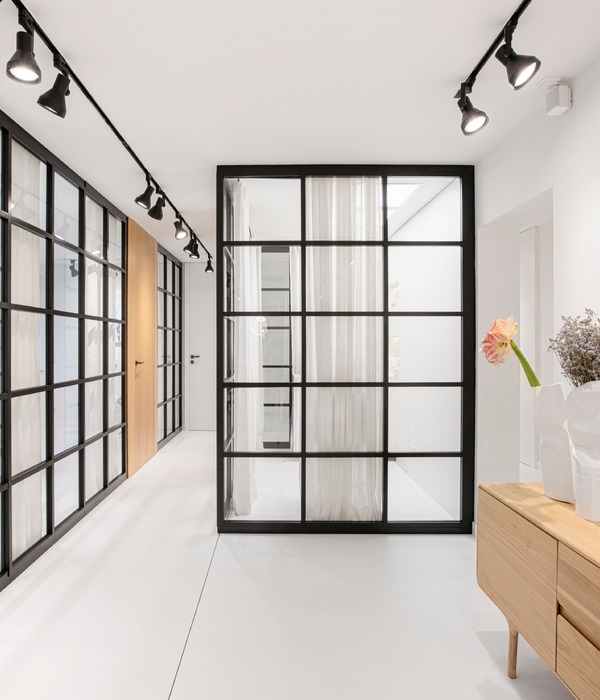Architects:Champagnat & Gregoire Architects,NORD Architects
Area:10700m²
Year:2020
Photographs:11h45
Clients :Département des Landes
Consultants :L’atelier Couleur, In Situ Ergonome
Engineering :Cesma, ACE, Energeco, Comeron, Cuisinorme, Cauros, Bet Hedont
City:Dax
Country:France
Text description provided by the architects. The number of people with dementia is on the rise in both Denmark and Europe. We are facing a welfare challenge that is going to develop, as the global number of elderly people increases. So how do we rise to the challenge and create built environments to accommodate the significant trends we are currently witnessing, while providing space for efficient, soothing, healing treatment?
NORD Architects have designed several dementia villages, including the Alzheimer’s Village in Dax, which is the first care home in France for people with dementia. NORD Architects have taken into account the individual residents, the health care staff, and the local culture and nature, so everyone, from relatives to researchers, will experience people – including those with dementia – living in an environment that prioritises dignified aging.
Recognisability creates continuity and a sense of belonging. Alzheimer’s Village in Dax is designed to create a safe environment, in which residents, relatives and health care professionals all get a feeling of well-being, which is also a major prerequisite for providing qualified care.
Recognisable surroundings, free from alienating or obstructive elements, are essential for leading a meaningful life. Alzheimer’s Village has integrated familiar functions within the complex – a grocer’s, a hairdresser’s, a restaurant and a market square – reminiscent of the residents’ previous lives in their neighbourhoods.
Morten Gregersen, architect, and partner of NORD Architects, describes the need for recognisability in everyday life and architecture, as follows: “For people with Alzheimer’s or dementia, it is crucial that the environment is recognisable. It mustn’t feel challenging or disturb their cognitive abilities. That’s why this architecture also has an explicitly local feel, featuring elements from the local building style. The built environment provides a kind of cultural extension that alleviates the transition from living at home to living with a severe mental illness in an Alzheimer’s centre.”
Social interactions and recreational nature. The everyday connections, across generations, institutions, and the town, are essential when it comes to integrating the Alzheimer’s Village into the local environment and enhancing the sense of continuity and cohesion across different life patterns.
The architecture of Alzheimer’s Village caters to the needs of both communities and individuals, providing each resident with options that are reassuring and diverse.
The complex is integrated with nature, transforming the existing landscape with its characteristic ancient pine trees to a recreational space, where residents can relax or go for a walk within the area. A path runs through the landscape, drawing its own loop, so none of the residents will experience dead ends or get lost along the way.
The complex is grouped into four clusters, each housing around 30 residents who live in smaller ‘families’ with all the necessary facilities and outdoor spaces.
Project gallery
Project location
Address:40100 Dax, France
{{item.text_origin}}












