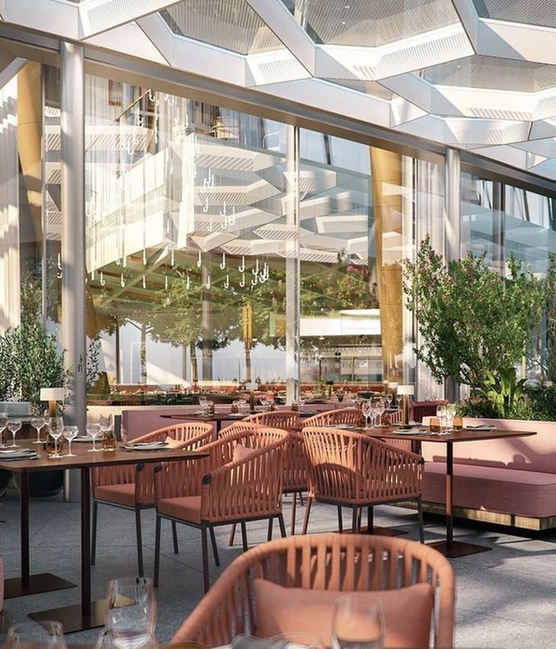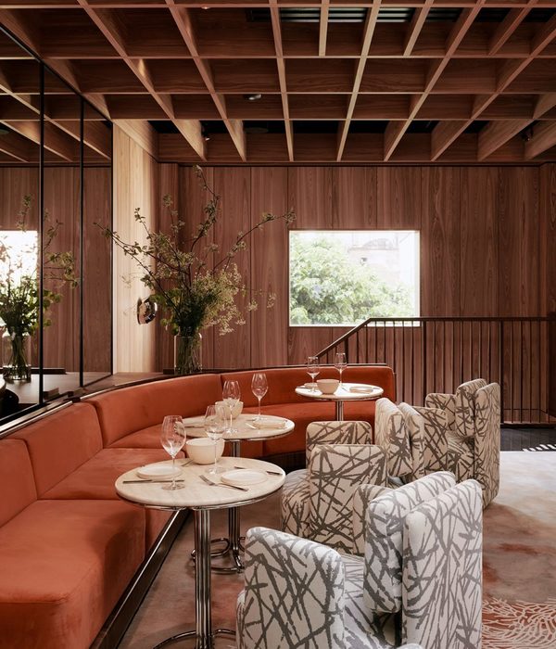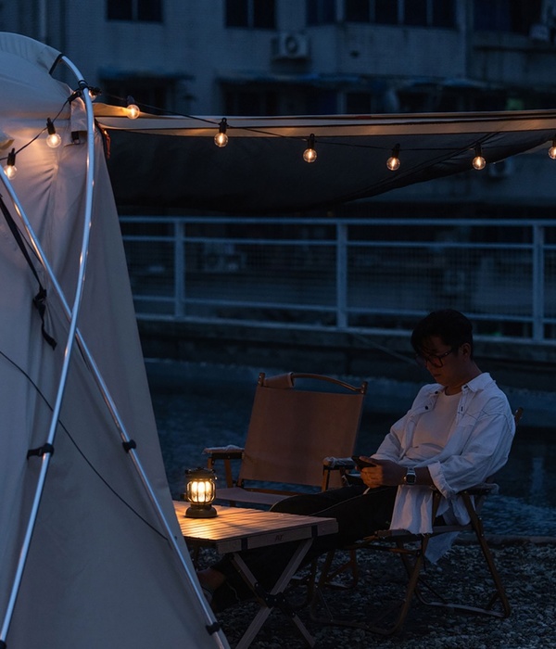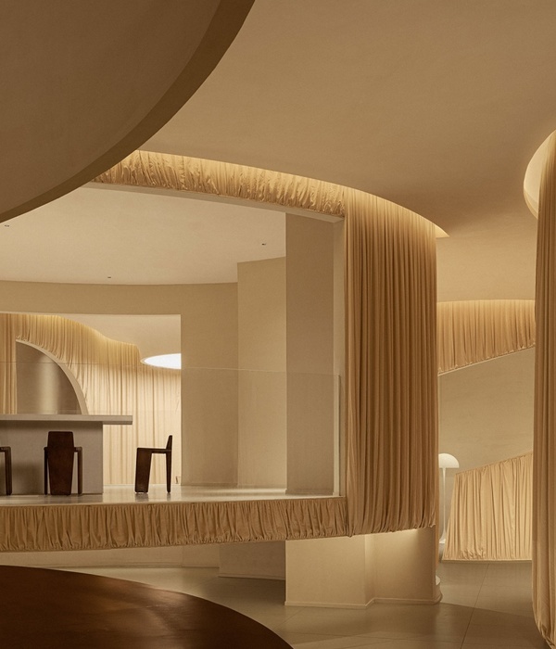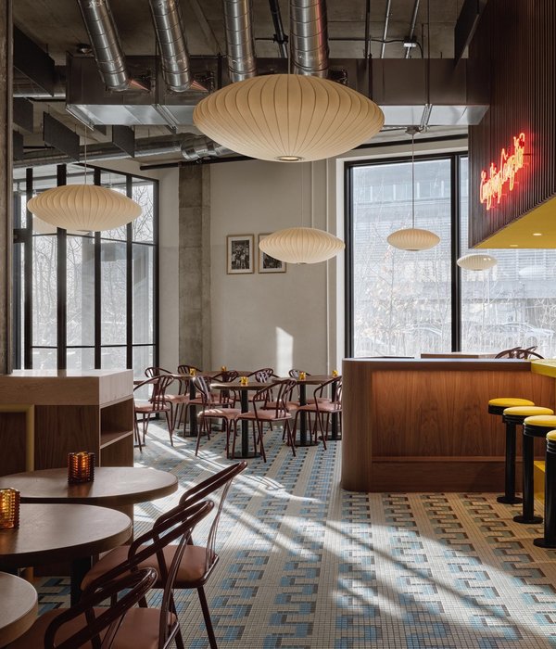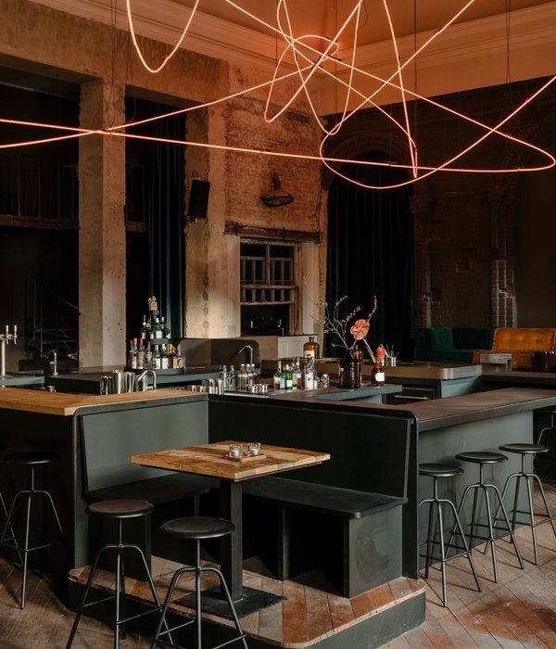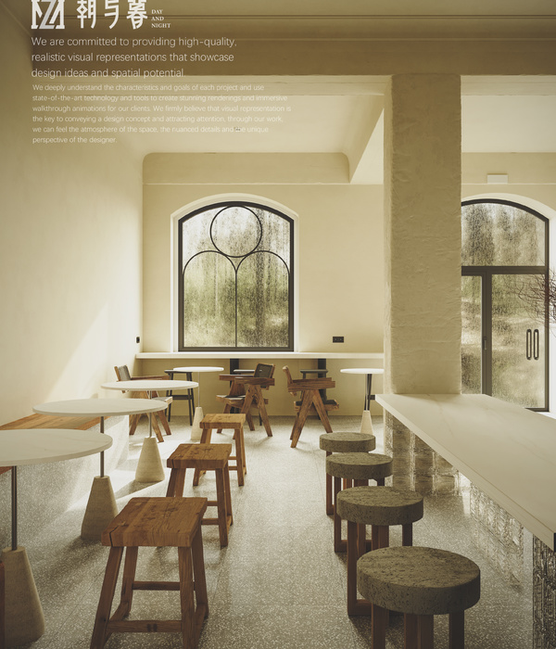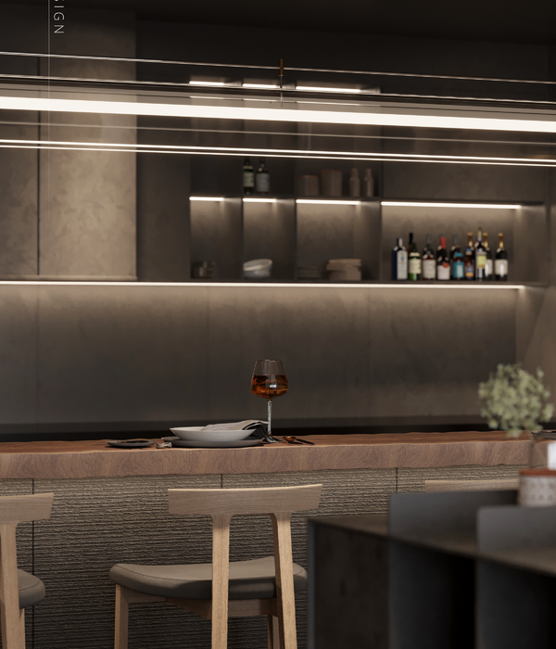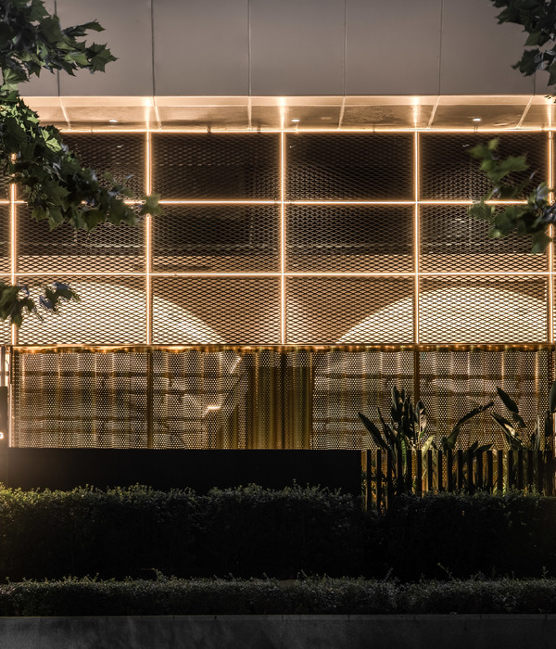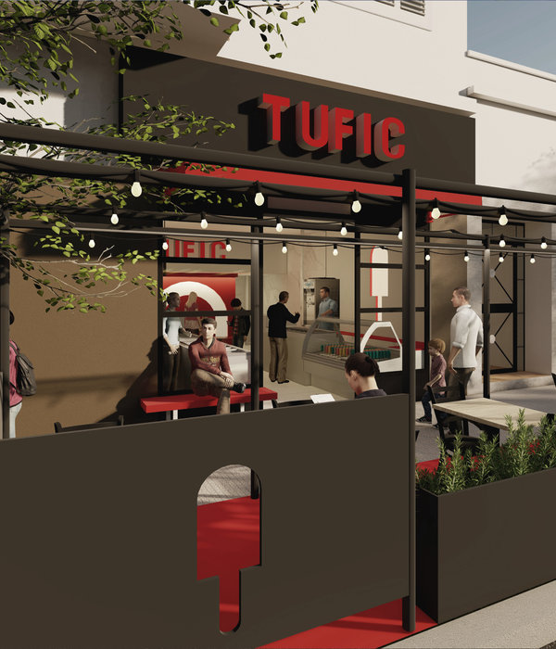Architect:Iván Quizhpe Arquitectos
Location:Cuenca, Ecuador; | ;
Project Year:2019
Category:Restaurants
In the Historic Center of Cuenca, within the Todos Santos neighborhood, characterized by its main use of bakeries and traditional wood-fired ovens, this project is developed that encourages a similar use. The design employs essential principles of the architecture of the past in contemporary language, not only through typology and materiality, but also through formal austerity.
The property had a small structure of patrimonial interest, categorized with environmental value, located facing Mariano Cueva street. The pre-existence was defined by a gabled tile roof that rested on three adobe walls: the façade and the sides. Through the use of traditional construction techniques, these elements were rehabilitated and incorporated into the proposal.
The project, based on the house-patio typology, configures the environments around a clean central patio that ventilates and fills the interior with light. The construction presents a front volume of a plant connected by a walkway to a rear volume of two floors whose roof assumes the height, slope and materiality of the adjoining roof.
For the new structure, a construction system based on steel profiles was chosen, with the aim of reducing the section of the structural elements, optimizing space as much as possible and generating free and versatile floors. The use of brick and reed provide warmth and local character to the space, while the glass and white of the walls multiply the light and broaden the spatial perception.
The patio, a space open to the sky that invites reflection on issues inherent to one's own being and the eternal relationship between man and nature, has been present in architectures of all times, in multiple regions. We have explored these relationships to apply them in various projects, rediscovering the beauty and utility of this space.
A water mirror defines the surface of the patio that is crossed diagonally by the light. A jacaranda marks the center of the space, its magnificent contrasting effect of blue-violet flowering, the breeze that moves its foliage, the cautious visit of the birds, the reflection of the sky and the passing of the clouds, the sound of the raindrops hitting the water and drawing waves, silence, they become architects of the project and reflect life and time. No more is needed.
1. Facade cladding: Adobe, (handmade)
2. Flooring: Brick, (handmade)
3. Doors: Natural Wood, (handmade)
4. Windows: Tempered glass, Fairis
5. Roofing: Handmade tiles, (handmade)
6. Interior lighting: Led, Maviju
▼项目更多图片
{{item.text_origin}}

