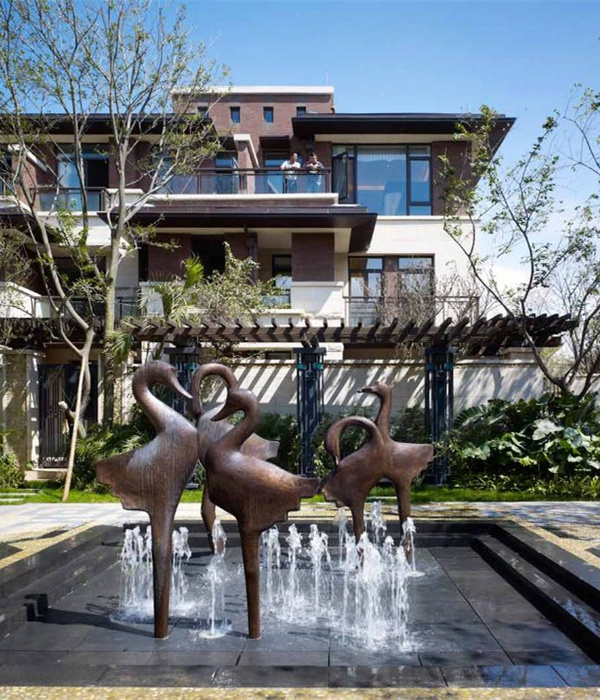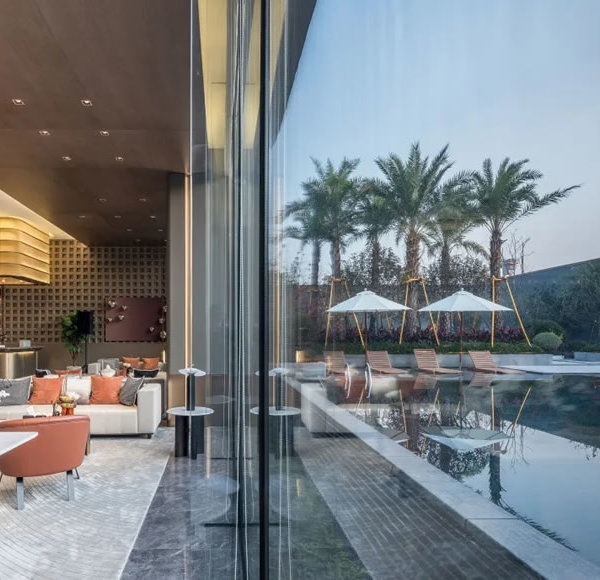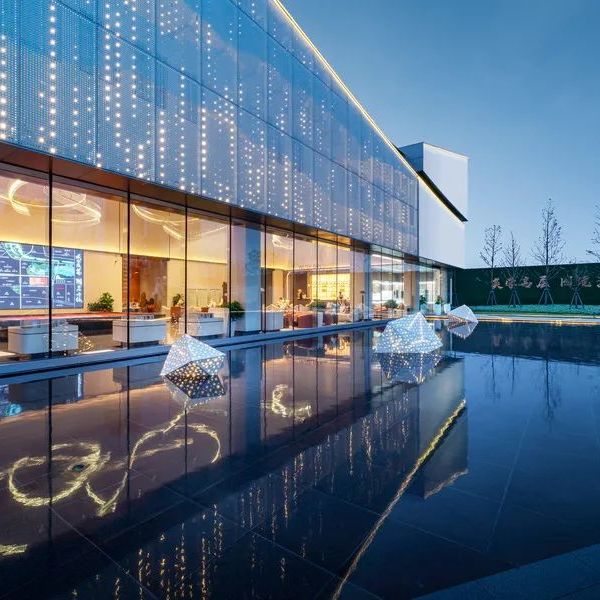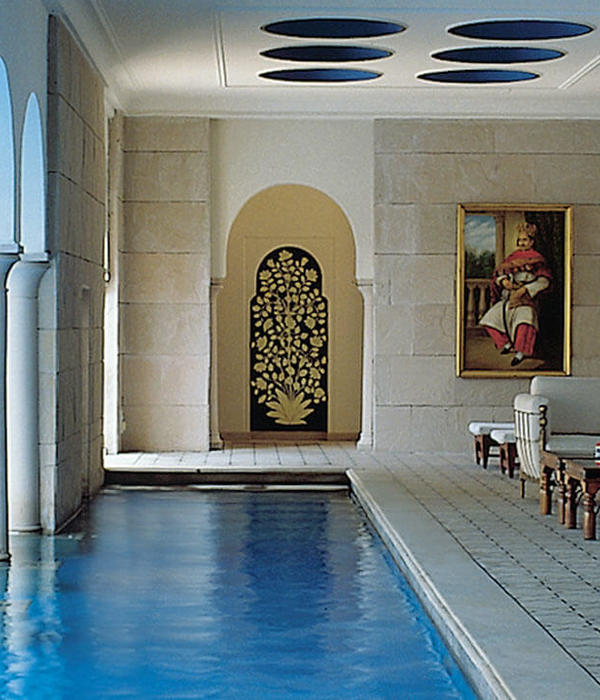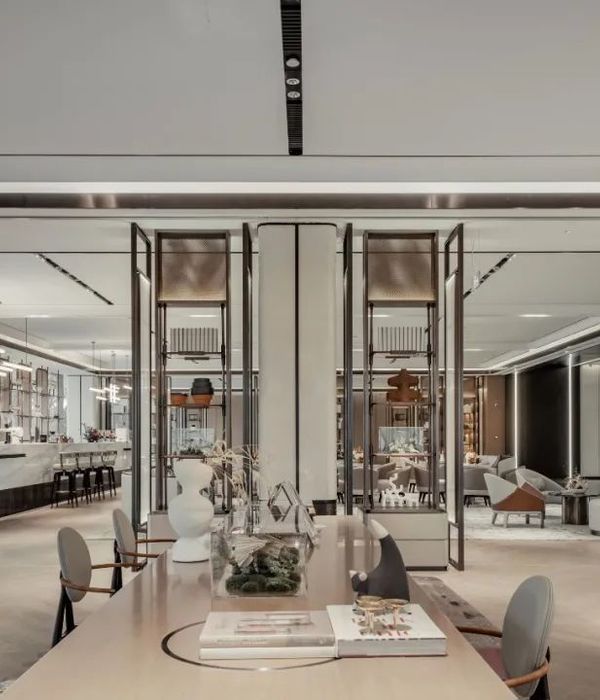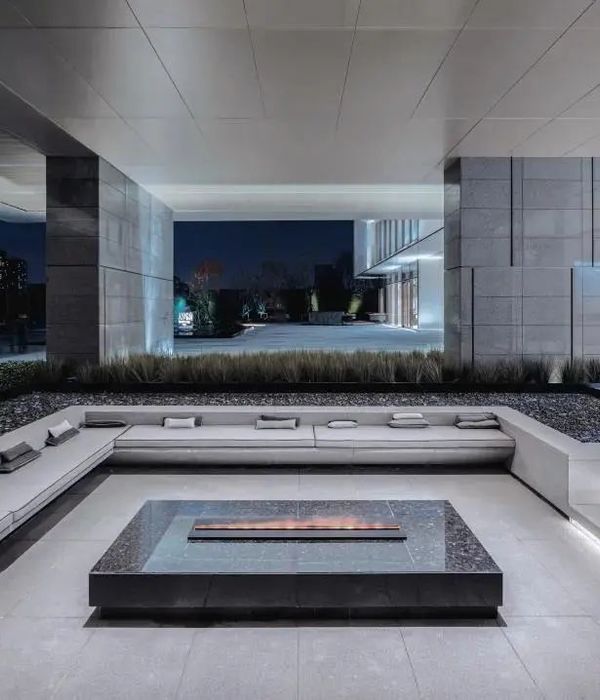Architect:Melt Design Hub
Location:Oxfordshire, United Kingdom
Project Year:2017
Category:Private Houses
Melt Design Hub’s ‘Green Farm’ in Oxfordshire successfully combines a contemporary, new-build studio with accommodation, and a Grade II listed farmhouse, for former London-based photographer.
Caroline Flint approached Melt Design Hub in 2015 to design a photography studio in the grounds of her thatched farmhouse, after relocating from Stockwell, London. As an accomplished stylist, her brief was well considered, with a requirement for light, airy space, connected to the beautiful surroundings.
The photography studio occupies the site of dilapidated farm sheds, and provides well connected, light filled spaces for a photography studio as well as an area for entertaining guests. The building is timber framed with a pitched roof to match that of the original thatched farmhouse and exposed oak timber frame structure – a design agreed upon between the client, Melt Design Hub and the local authority, who were keen for the new building to be a contemporary and harmonious addition to the historic setting.
The result is an impressive response to a challenging site and brief. Internally, the space needed to be adaptable, including accommodation for guests, with linear lighting for showcasing the client’s photographic exhibitions. Melt Design Hub responded by creating a grand, open space with a fixed pod at the rear for a kitchen, bathroom and storage. The oak frame is strengthened with hidden steels, removing the need to the traditional cross beam in a structure of this type and scale. This has allowed the main internal space to be opened up, creating a church-like feel with a vaulted ceiling; a key decorative feature of the space.
During the design process, it became clear that the new building would be much more than a photography studio. A wood burner and seating area opens onto a landscaped outdoor zone with paving and planting which has been selected to complement the rural, farmhouse aesthetic. A mezzanine level within the building includes bespoke daybeds, seating and storage for family and guests. The holistic approach which Melt Design Hub have adopted, combining a strategy for designing the structure and space along with the interior design, creates a building which has been ‘crafted’ and is an experience as much as it is a home and workplace.
Caroline Flint said: “I love the new space, it’s everything I hoped it would be,’ says Caroline. ‘I still plan on using it for my photography but it’s such a beautiful place, to use it only for functional reasons would have been a waste,’ she says. ‘It’s a wonderful area for entertaining and ideal for when my Australian family come to stay. It’s a great space for the grandchildren to play in, parties, family Christmases and it’s a wonderful contrast to the old house, which can be quite dark.’
Asif Iqbal, Director at Melt Design Hub said: “Creating this beautiful and highly adaptable new studio building has been a challenge, given its proximity to the listed farmhouse and the expansive rural surroundings. Our design has responded positively, turning these constraints into opportunities, resulting in a contemporary interpretation of a traditional barn. As well as being a light filled studio and entertaining space, the building is a much-loved extension of the family home in a truly delightful.
▼项目更多图片
{{item.text_origin}}

