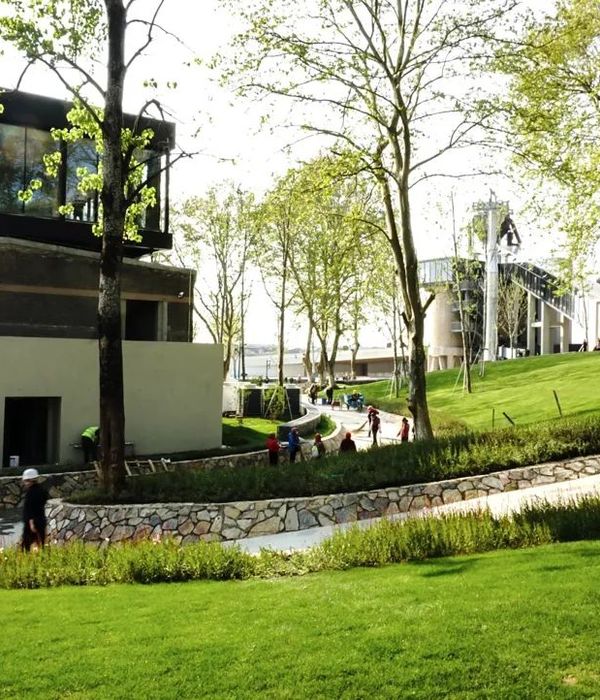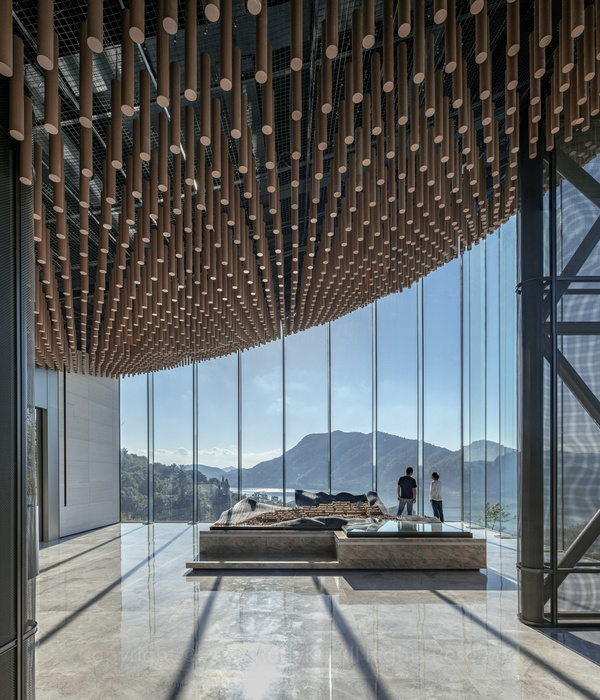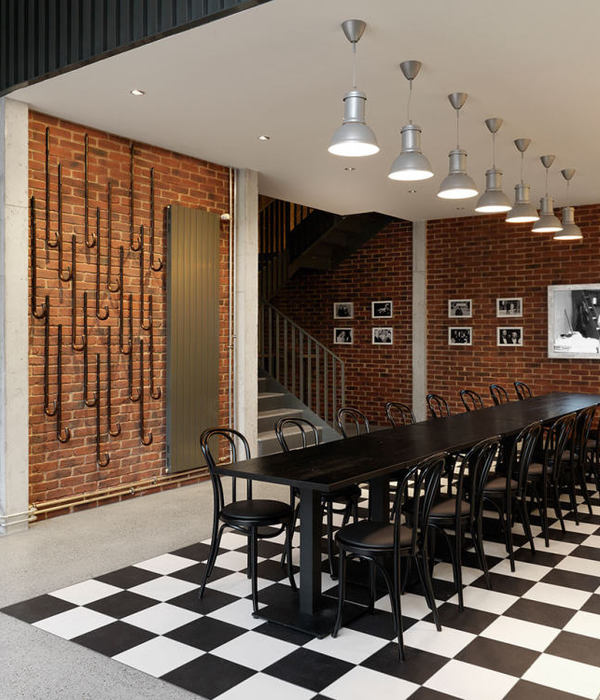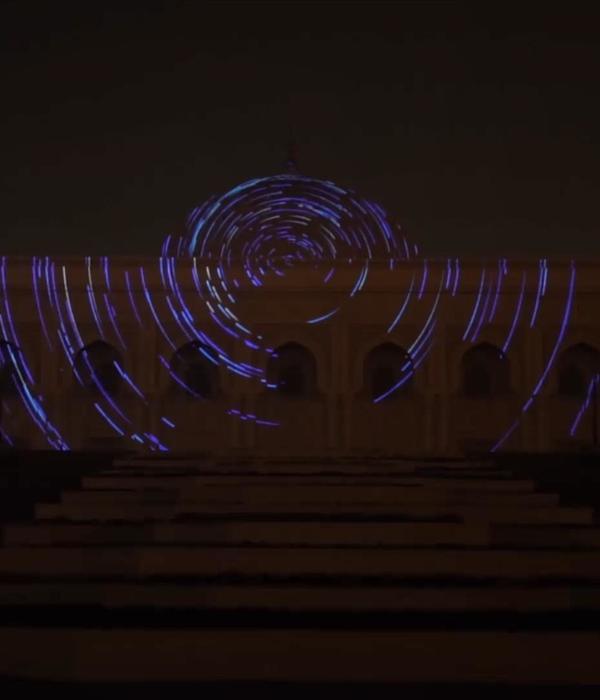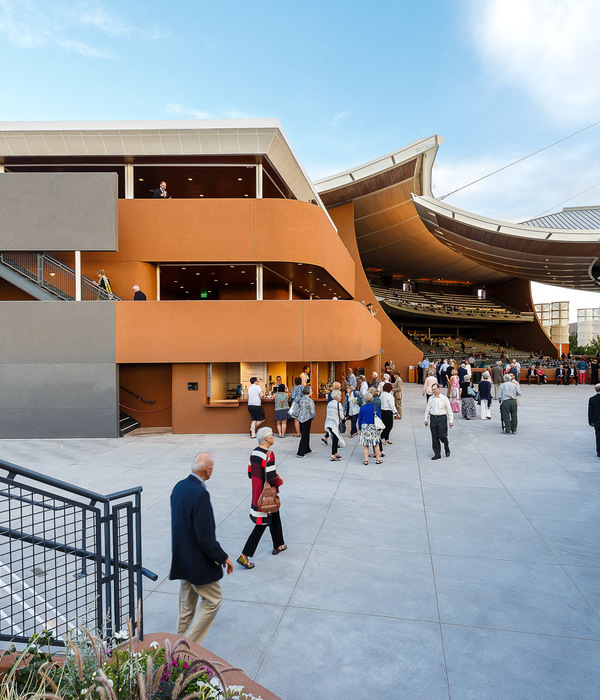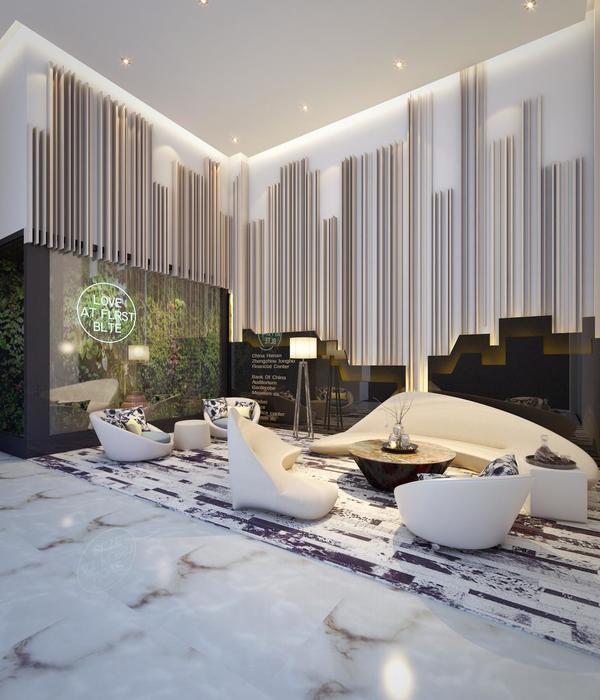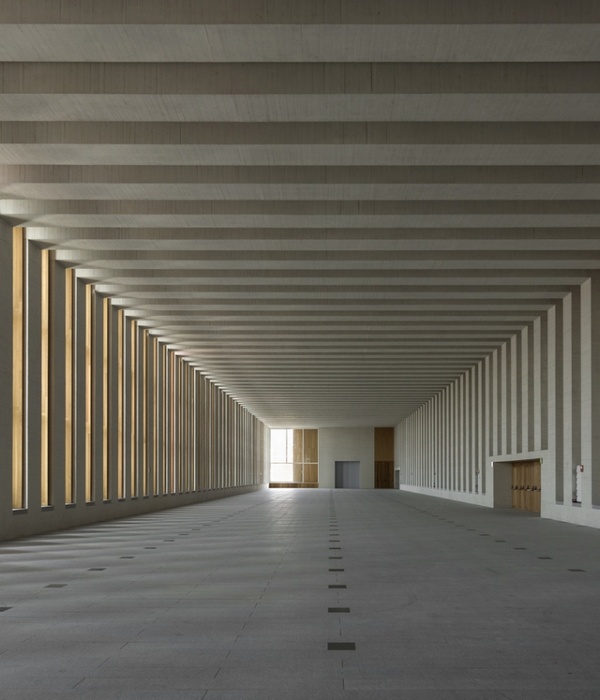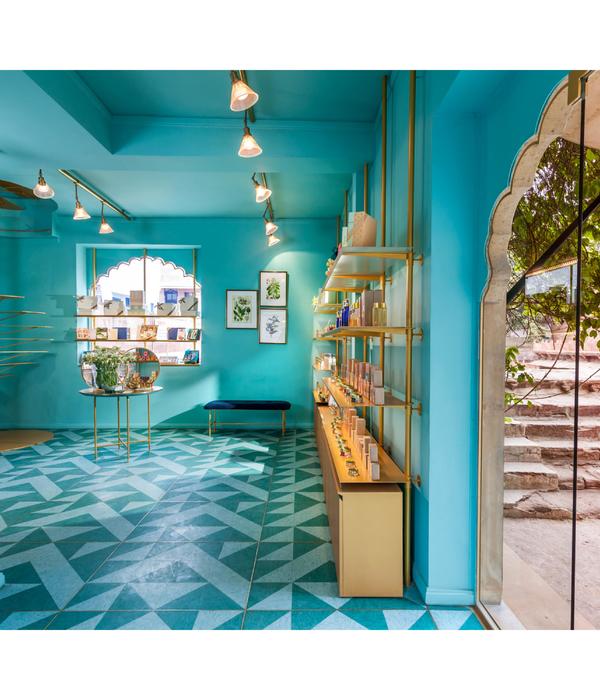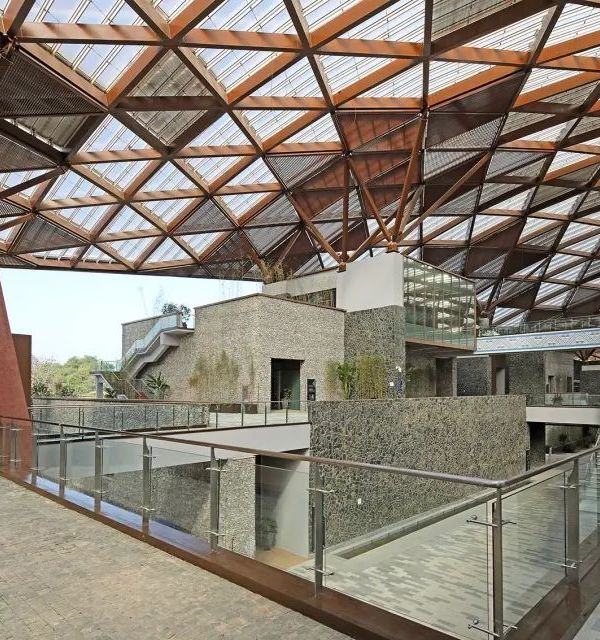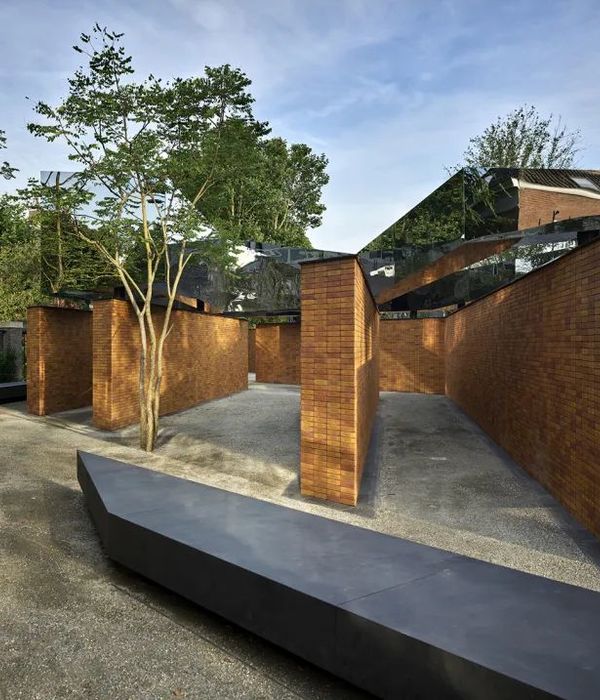- 项目名称:宁波市奉化规划展览馆
- 项目地点:浙江省宁波市奉化区
- 建设单位:中交城市投资(宁波)有限公司
- 设计单位:北京市建筑设计研究院有限公司华南设计中心
- 建成状态:建成
- 设计时间:2016-2019
- 建设时间:2018-2020
- 用地面积:5.6777公顷
- 建筑面积:18366平方米
- 建筑层数:地上3层,地下1层
- 项目负责人:黄捷,黄皓山,张桂玲
- 项目经理:伍晖虹
- 幕墙顾问:马福帅
- 摄影:李开建,区永钊
宁波奉化城市展览馆坐落在6.6万平方米的开阔场地内,是融合了景观公园的城市规划展览馆。于2019年11月试运营,2020年正式投入使用。展览馆建筑面积约1.8万平方米,独特的造型将为奉化提供一处新的城市形象标识,也成为当地市民公共生活的新场所。
Rising from an open site of 66,000 m
2
, Ningbo Fenghua Urban Exhibition Center presents exhibitions relating to urban planning within a setting of landscape park. The Center was put into trial operation in November 2019 and officially opened in 2020. With a gross floor area of about 18,000 m
2
, it provides another urban landmark in Fenghua with unique architectural form, and a new place for the local citizens’ public life.
▼北面鸟瞰,aerial view from the north
考察城市展览馆的发展史,开放性、公共性成为其逐渐明确的关键词,城市科普中心是展示城市形象的窗口,也是市民参与城市规划的重要渠道。如何体现其主题性与开放性是设计中需要解决的重要问题。
The evolution of urban exhibition centers has identified two key words, i.e. openness and publicness. The urban knowledge dissemination center is a window to showcase the image of the city, and an important channel for citizens to participate in urban planning. Therefore how to embody the theme and openness of the facility becomes a key issue in design.
▼南面鸟瞰,aerial view from the south
▼鸟瞰,top view
▼北侧奉心湖对岸视角,distanced view of the building through the lake
设计围绕主体规划模型的空间进行展开,将规划展览馆设计成一个极具开放性的展览空间,结合地块的景观坡地设计,使其成为一个全天候向市民开放的城市公园。
Centering around the space for the master planning model, the Project is designed into an extremely open exhibition space, and an all-weather city park open to the public with the landscaped slope on the site.
▼主入口,main entrance
▼东南侧斜坡,slope at the southeast side
建筑由地下主展馆和地上展厅组成,地下一层约一万余平方米的体量隐藏在覆土层之下;地上部分,较小体量的展厅则显示出轻巧的悬浮感。二层通过高度自由的架空层将场地内外联系起来。三层完整的环形形态则强调了庭院向心性,同时消除了游览行进的方向感,营造“建筑漫游”的空间体验。
The building consists of the main exhibition hall below grade and other exhibition halls above grade. The 10,000 m
2
F1 is placed below grade under the earthscape, while the above-grade exhibition halls, with a smaller volume, presents a much lighter and elegant building form as if floating in the air. F2 realized the internal and external connections via a freely extending elevated floor. F3 comes in a perfect circle to highlight the centrality of the courtyard, and eliminate the direction of the tour, bringing about a spatial experience of “roaming inside the building “.
▼主入口仰视,look up at the main entrance
▼中庭空间,central courtyard
结构设计与建筑设计联系紧密,首层规划展览馆采用钢筋混凝土结构体系,隐蔽于建筑物周边景观覆土之下。二至三层展馆采用空间钢桁架体系,通过呈正三角形分布的三处交通区域,共15根钢柱支承于首层混凝土结构上,形成高度开放的二层架空空间以及具有“漂浮感“的三层环形展馆。
The structural design is closely integrated with the architectural design. The generous main exhibition hall on F1 is concealed below grade under the earthscape, where reinforced concrete structure is employed to realize enormous vertical bearing capacity. For the circular exhibition hall on F3 to be elevated to “float in air”, integrated circular steel truss system is adopted, with three groups of columns rising from F2 platform at equal interval to realize the highly open elevated space on F2.
▼二层架空悬挑,cantilevered space on the second floor
▼三层底面细节,closer view to the soffit of the third floor
庭院设计增加了空间的丰富程度,首层设置环向的平层观展流线,集中展示奉化历史脉络、时代发展与未来规划蓝图。空间及行走体验聚焦展览本体,与人工环境结合紧密;二三层通过螺旋台阶联系上下,同时通过架空层向景观公园开敞;环形庭院中央点睛以异形筒状展厅,形态自由伸展;三层围绕内院设置开放式外廊,形成内向而丰富的漫游空间,与自然环境有机融合。
Courtyards are designed to enrich the spaces. F1 is planned with a circular visitor circulation on the same level to give a full picture of the city’s history, current development and future blueprints. The spatial and walking experiences focus on the exhibition itself and are closely integrated with the built environment. F2 and F3 are connected via spiral stairs. They open up towards the landscape park via the elevated floor. The irregularly cylindrical exhibition hall becomes a highlight in the center of the circular courtyard, extending elegantly and freely. F3 is planned with an open veranda around the inner courtyard, creating an introspective and diverse roaming space that becomes an organic part of the nature.
▼中庭水面,pool in the courtyard
▼中央展厅,central exhibition hall
▼庭院细节,details of the courtyard
传统的展览空间往往强调“一条道走完”的观展路径,以保证空间和展品的最大化利用率,然而在开放性的主题下,自然环境中的风、光、雨,都可成为游览过程中的体验。在参观流线的设计中,我们有意识地削弱了路径的唯一性,使得建筑除了明确定义之外,增加了多种观看与体验的“歧路”。
Conventional design of exhibition halls tends to enable visitors to “visit all exhibits via one single tour route”, so as to maximize the uses of spaces and exhibits. Yet given the openness of the Project, wind, daylight and rain in the nature could also become part of the visiting experiences. Therefore, the design purposely reduces the idea of “one single tour route”, and instead, adds several optional “trails” for visitors to explore and experience in addition to the clearly-defined routes for visitors.
▼室外楼梯和廊道,outdoor corridor and stairs
中心螺旋绕转的墙体设计形成极具视觉冲击的狭缝空间,所形成的光影效果具有强烈的空间导向作用,给人独特的场所体验。
The spiraling walls around the center lead to narrow gaps of great visual impacts. The play of light and shadow thus caused becomes important way-finding element that bring visitors unique place experience.
▼中心旋转楼梯,spiral staircase at the center
▼墙体形成强烈光影,walls creating strong light shadow effects
除此之外,我们设计了众多连接上下层的趣味空间,为首层提供采光的同时进一步丰富了建筑的细节。
Various connecting spaces are designed to vertically connect the floors, offering daylighting to F1and diversifying the building details.
▼联系上下层的开口,opening creating connection between the lower and upper floors
▼不同的楼梯,different staircases
景观公园设计与建筑相辅相成,继承环形形式语言,以科普为主题,设置世界地图喷泉广场、亲子游乐、历史长廊、滨水步道等景观元素,通过地形起伏营造丰富的场所体验。
The design of landscape park is well integrated with the architecture. It continues the formal language of circle and focuses on the theme of popular science. It features landscape elements such as the world map fountain square, family amusement, history promenade and waterfront footpath, offering diverse experience of places via the undulating topography.
▼景观空间鸟瞰,top view of the landscape space
▼景观细部,closer view to the landscape
▼夜景灯光效果,lighting effects in the night
▼总平面图,site plan
▼一层平面图,first floor plan
▼二层平面图,second floor plan
▼立面图,elevations
▼剖面图,sections
项目名称:宁波市奉化规划展览馆
项目地点:浙江省宁波市奉化区
建设单位:中交城市投资(宁波)有限公司
设计单位:北京市建筑设计研究院有限公司华南设计中心
建成状态:建成
设计时间:2016-2019
建设时间:2018-2020
用地面积:5.6777公顷
建筑面积:18366平方米
建筑层数:地上3层,地下1层
项目负责人:黄捷、黄皓山、张桂玲
项目经理:伍晖虹
建筑专业负责、设计人:黄捷、黄皓山、张桂玲、张异响、卢顾中、林哲、孙竹青、林晓强、赵亮星、潘玉婷
结构专业负责、设计人:黄泰赟、边建烽、庄信、何铭基、袁坤、李思源、翁沉卉、李卫勇
电气专业负责、设计人:周陶涛、丘星宇、罗尚华、冯石琛、郑柱华
暖通专业负责、设计人:张慎、尹栋霖
给排水专业负责、设计人:叶军、温其旺、代琪
景观专业负责、设计人:李婉莹、肖旺洪
幕墙顾问:马福帅
摄影:李开建、区永钊
{{item.text_origin}}

