© Dirk Weiblen
德克·韦布伦
架构师提供的文本描述。一个光明的,未来专注的用户中心,为一个前瞻性思维的电动汽车品牌。NIO要求我们设计他们的北京CBD用户中心,这是他们在中国大陆所有未来NIO住宅的基准设计。在中文里,这个品牌叫做魏来,意思是“蓝天来了”。对NIO来说,这不仅仅是一句漂亮的话,它是一种基本的哲学-一种对更美好未来的承诺。这是一个关于推动前进的品牌,并通过诚信和风格的创新实现这一目标。消费者不仅应该对购买和拥有一辆汽车感到高兴,而且当他们驾驶NIO时,他们也加入了NIO社区。
Text description provided by the architects. A bright, future focused user center for a forward thinking electric car brand. NIO asked us to design their Beijing CBD user center - the first of its kind - and benchmark design for all their future NIO House in mainland China. In Chinese, the brand is called Wei Lai, which translates to ‘blue sky coming’. For NIO, this isn’t just a pretty turn of phrase, it is a fundamental philosophy – a commitment to a better future. This is a brand about driving forward, and getting there through innovation with integrity and style. Customers should not only feel good about buying and owning a car, but that when they drive a NIO, they are joining its community.
© Dirk Weiblen
德克·韦布伦
1F Final Plan
1F最后计划
NIO对汽车设计的新技术方法,对细节的承诺,以及对未来的积极展望,都是通过将基本的和诱人的材料结合在一起而感受到的。选择将铝和反射表面与温暖和触觉材料结合起来,不仅会给空间带来特殊的光泽,还会带来通常与家相关的温暖。一个让你感到舒适的地方。一个激励社区的地方。NIO House是体验和探索汽车的最简单的方式,仅次于驾驶一辆,所以我们希望它能反映品牌文化和细节感。
NIO’s new technology approach to car design, commitment to detail, and positive vision towards the future is felt in the gallery through combining materials that are both elementary and seductive.The choice to combine aluminum and reflecting surfaces with warm and tactile materials not just gives the space a special glow but brings in warmth that is normally associated with a home.A place where you feel comfortable. A place that inspires community. NIO House is the easiest way to experience and explore the cars, secondary to driving one, and so we wanted it to reflect the brand culture and sense of detail.
© Dirk Weiblen
德克·韦布伦
巨大的圆柱形楼梯通向二楼,NIO成员在那里开始了拥有汽车的个人旅程。
The huge cylindrical staircase leads up the second floor where NIO members embark on the personal journey of car ownership.
2F Final Plan
2F最后计划
© Dirk Weiblen
德克·韦布伦
虽然很多汽车世界是关于工程和行动导向的设计,NIO的文化是温暖的,以人为本的,明亮的。这种二元性是我们通过设计中的物理元素强调的。欢迎的开放式厨房、客厅、会议室和图书馆都适合于开放的论坛空间,在那里可以进行旅游讲座和讲座。色彩和材料感觉自然,创造了一个舒适和诱人的地方。
While so much of the car world is about engineering and action orientated design, NIO’S culture is warm, people centered, and bright. This duality is what we highlighted through physical elements in the design. A welcoming open kitchen, living room areas, meeting rooms, and a library all fit around an open forum space where travel talks and lectures can be given. Colors and materials feel natural, creating a place that is comfortable and inviting.
© Dirk Weiblen
德克·韦布伦
在北京,NiOHouse已经成为品牌的标杆,通过设计来体现策略、理念和理念。这是规划下一次路途旅行和超越的地方。
NIO House in Beijing has become a benchmark for the brand in terms of manifesting strategy, concept, and philosophy through design. This is the place to plan your next road trip, and beyond.
© Dirk Weiblen
德克·韦布伦
Architects AIM Architecture
Location 1 Dong Chang An Jie, DongDan, Dongcheng, Beijing, China
Design Principals Wendy Saunders, Vincent de Graaf
Lead Architect German Roig
Project Architect Fuzi He
Area 1741.0 m2
Project Year 2018
Photographs Dirk Weiblen
Category Showroom
{{item.text_origin}}


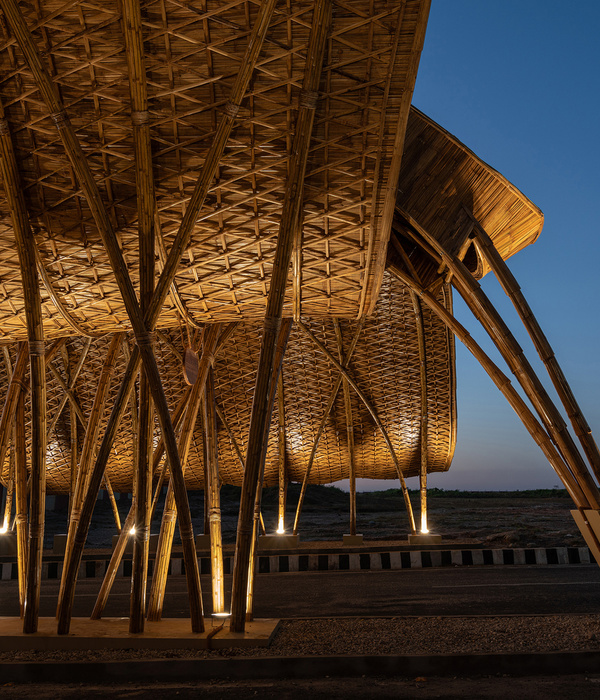
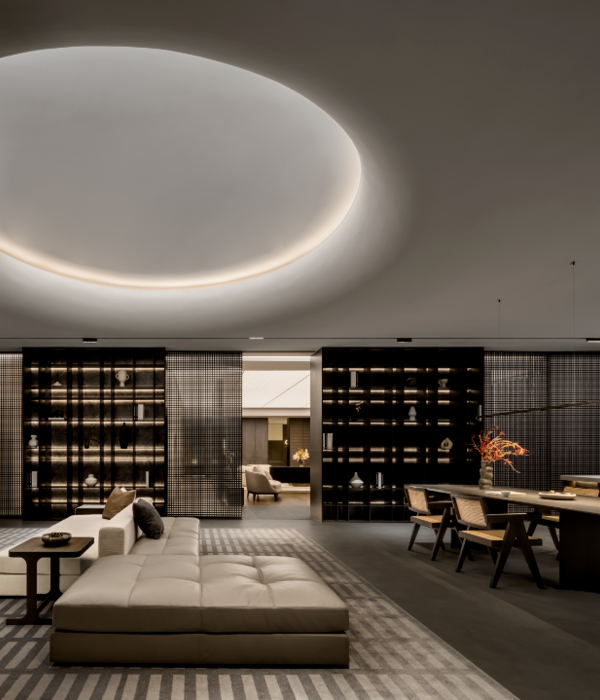


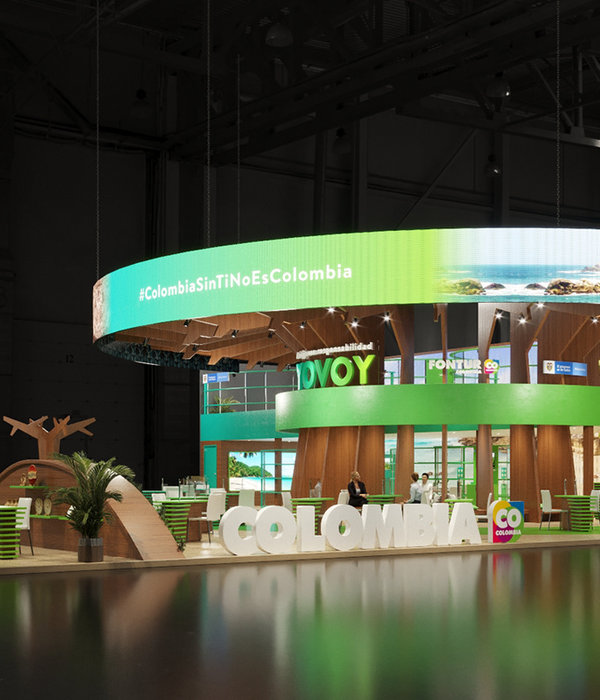
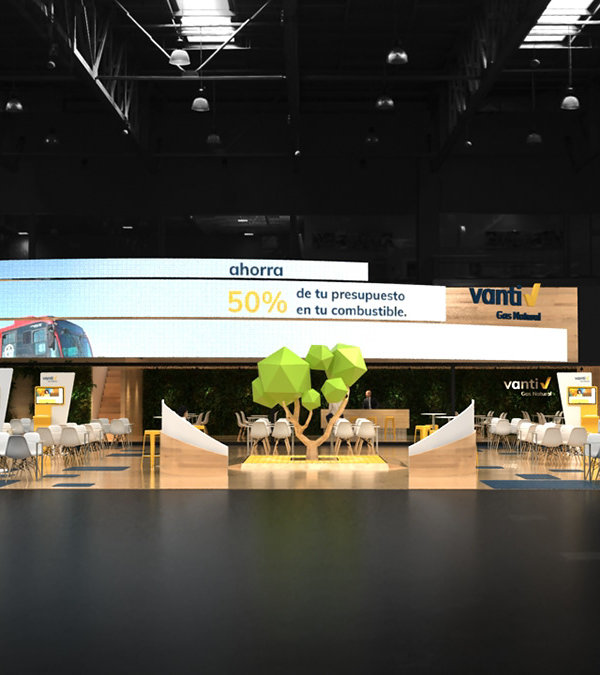
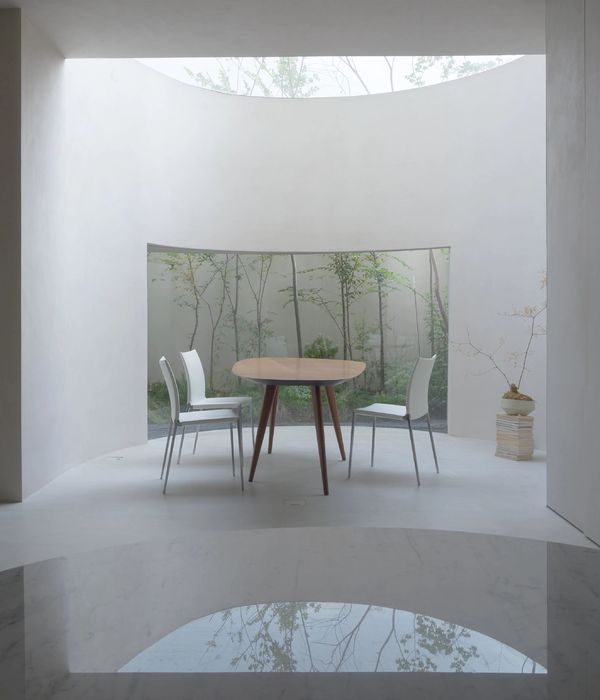
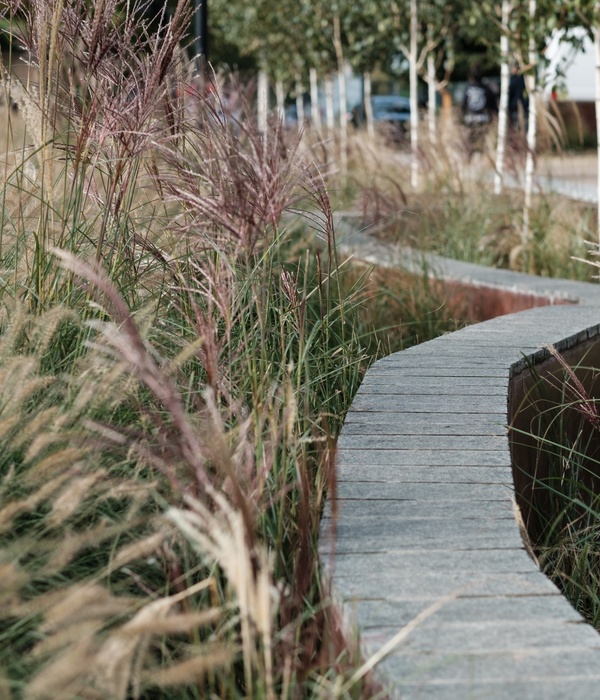
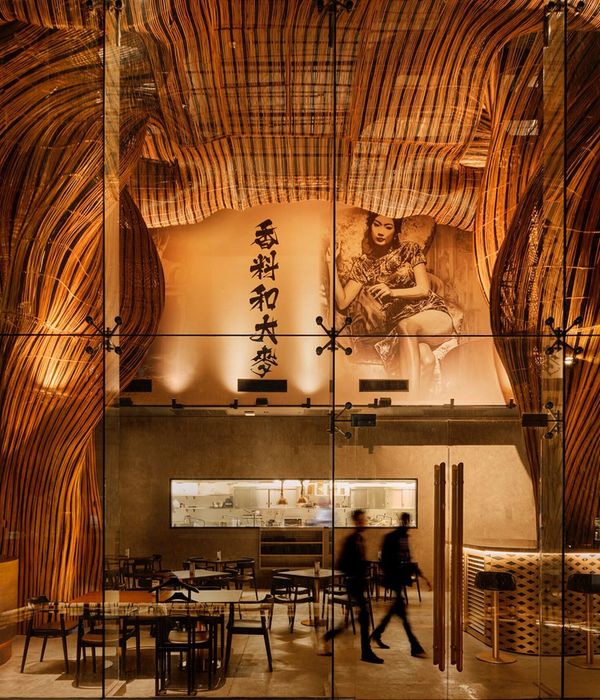

![[2009][“陳設中國”概念展] [2009][“陳設中國”概念展]](https://public.ff.cn/Uploads/Case/Img/2024-04-17/OEKezIWmiGJFfUsUatTGEFgbH.jpeg-ff_s_1_600_700)