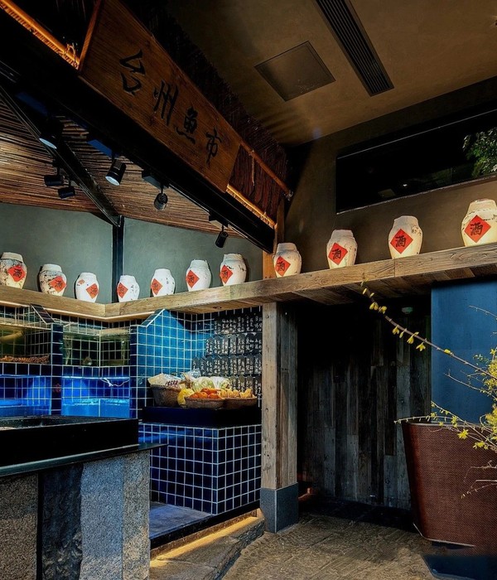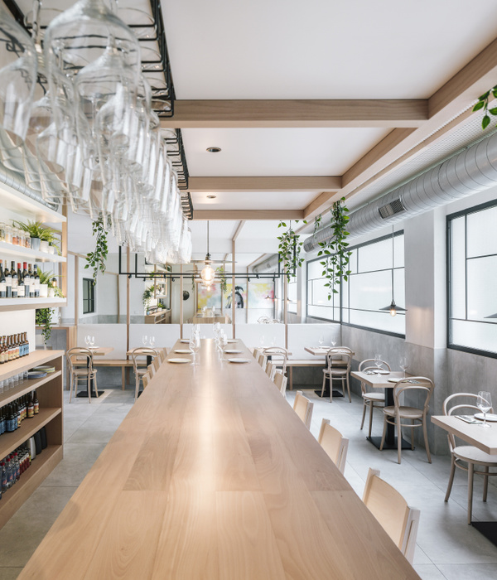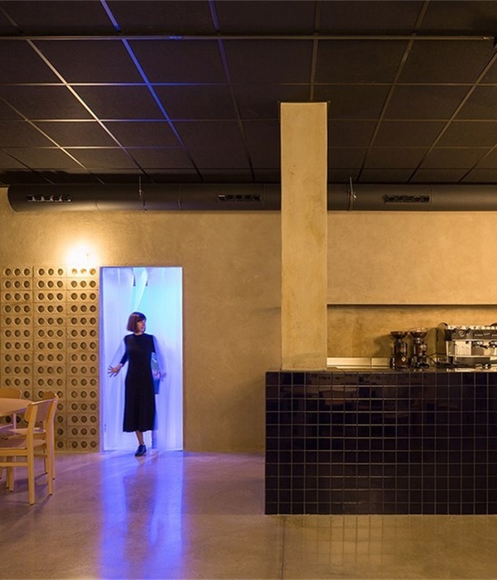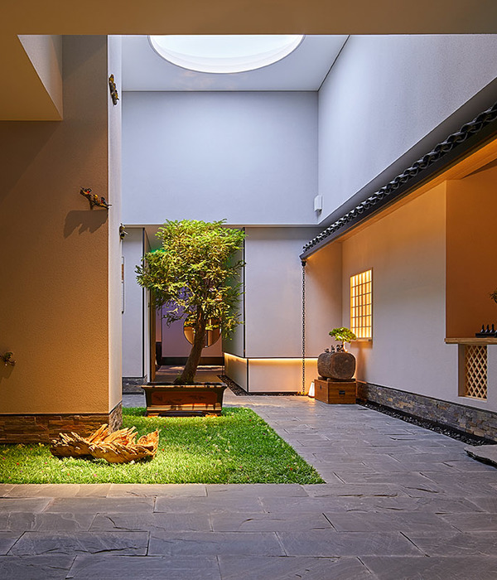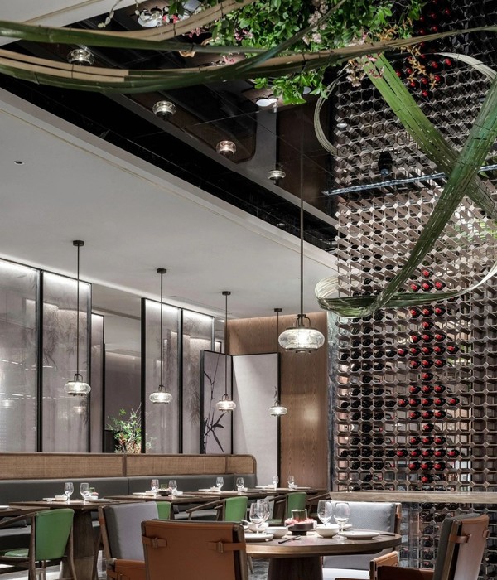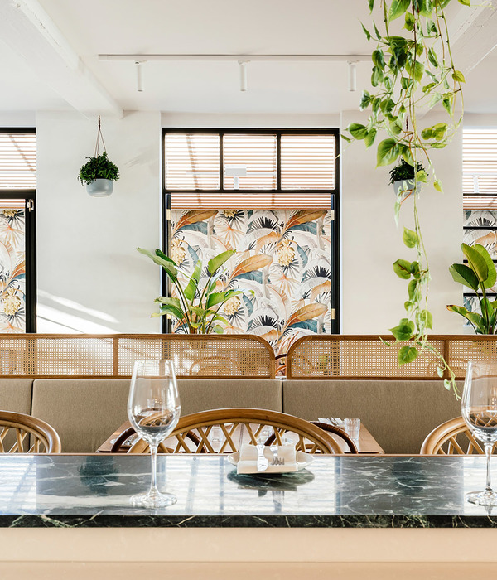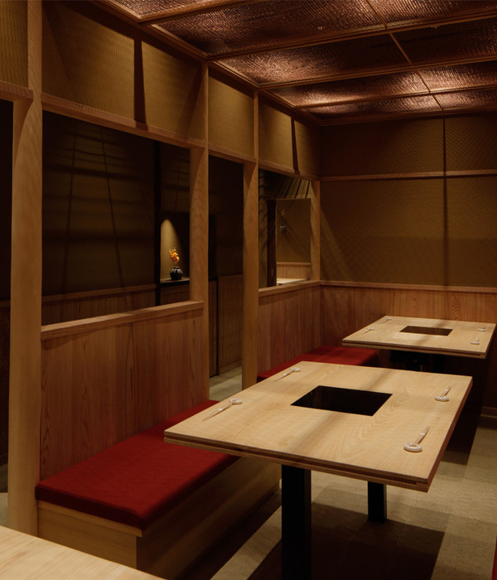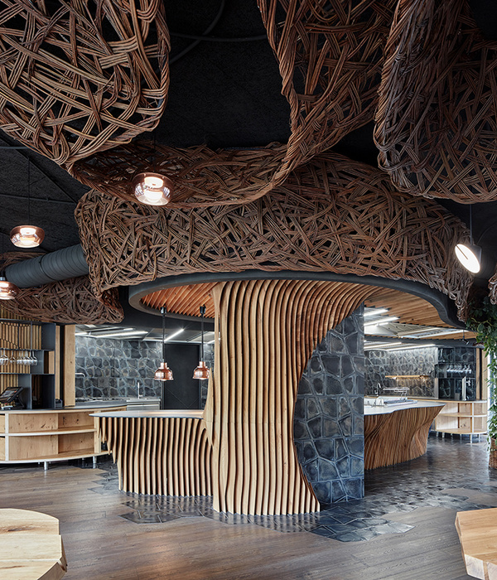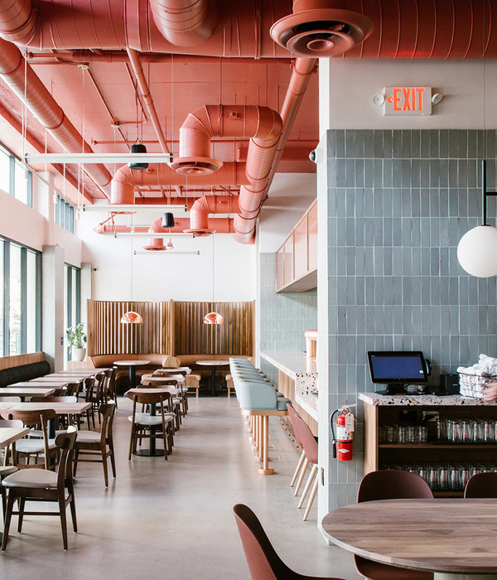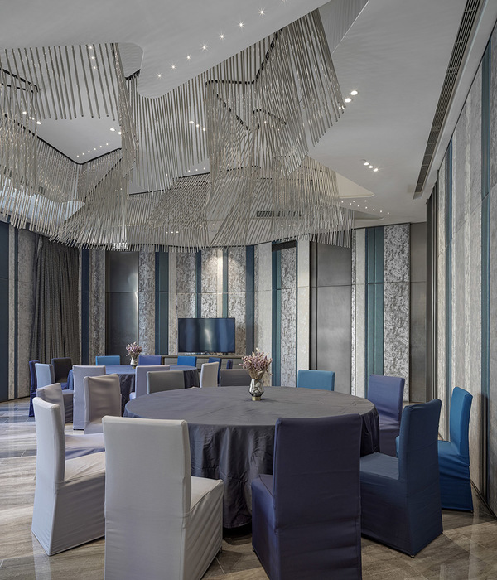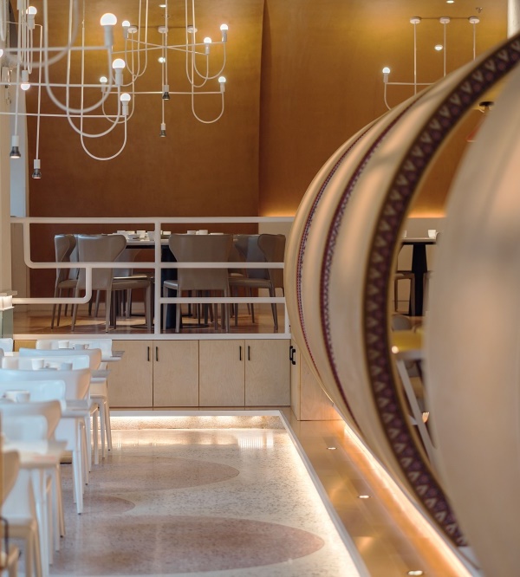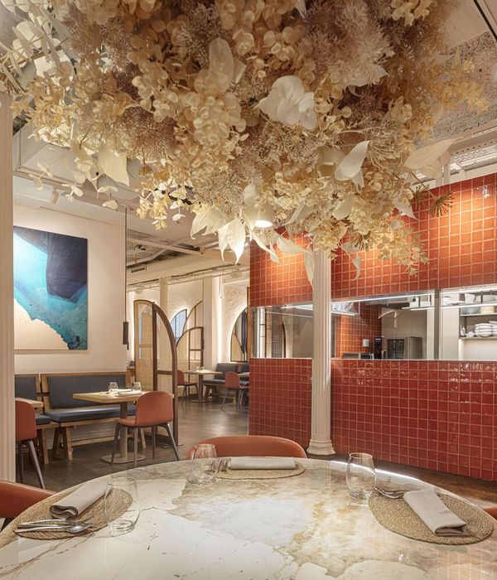更多关于本项目:In Progress: Cultural Center Casal Balaguer
Flores & Prats与Duch-Pizá联合设计的Casal Balaguer文化中心于近日落成,这座古老的贵族居所始建于14世纪,曾在16世纪与18世纪经过翻新与扩建,在上世纪末,帕尔玛市政府决定将其改造为文化中心。历经20多年的修复与重建,Casal Balaguer终于在来自Flores & Prats和Duch-Pizá的4位建筑师的手下焕发了新生。
不同时期的建造与使用在建筑上留下了斑驳的痕迹,仿佛在诉说着过往的时光,也让建筑师得以在充分理解和尊重历史的情况下,赋予了建筑新的变化与功能。
The new Cultural Center Casal Balaguer, designed by Flores & Prats with Duch-Pizá, is completed. it is a palace in the historical center of the city, capital of Mallorca, biggest island in the Spanish Balearic archipelago. A large aristocratic house originated in the fourteenth century, renovated in the sixteenth and enlarged in the eighteenth. Late last century, the City Council of Palma decided to turn Casal Balaguer into a cultural center. This project, that Flores & Prats Architects conceived with Duch-Pizá, heralds a new stage of the building, which has now been converted from a family home into a public building open to all the city.
The traces left by time in the various construction phases and in the subsequent uses of the building were the object of a meticulous survey that permitted Flores & Prats + Duch-Pizá to instill new life into this complex by means of a project that is respectful of all pre-existing conditions while at the same time capable of triggering fascinating transformations and possibilities for new uses.
“我们平等的对待建筑所现有的一切,而不会让某一时代的建造凌驾于其它,成为主要部分。我们将建筑视作一个处于当下语境的整体,并尽我们所能去寻找蕴含其中的规律,让建筑走向它的未来。接手一栋拥有着如此丰厚历史沉淀的建筑也意味着你需要对伴随着过往时光产生的建筑实体一一处理。” Ricardo Flores和Eva Prats说道。
“We work with everything we inherit at once, without granting one period priority over another. Instead we value the whole as a new presence that for us is contemporary and which we approach in order to decipher its rules in order to design its own future. Accepting the accumulation of history in an existing building requires discipline it means accepting the ghost that manifests itself in the building’s past as a physical quality imbued in things by time…” say Ricardo Flores and Eva Prats.
Flores & Prats与Duch-Pizá合作设计的新方案让建筑踏上了一个新舞台,曾经的私人住所如今成为了面向公众开放的公共建筑。建筑师充分考虑了新功能下的空间需求,将部分封闭的区域重新对外开放,激活了整体空间,也设计了一个与之相适应的全新交通流线,简明而直接的流线引导者来访的公众在历经多个时代建造而显得丰富而多少有些复杂的建筑空间之中自如穿梭。
This project heralds a new stage of the building, which has now been converted from a family home into a public, cultural building. It is now necessary to access areas that were previously closed off, re-activating rooms and designing a circulation through the building to adapt it for its new public use. The new circulation must be intuitive, making it possible to easily walk through the building despite its complex geometry as a result of the building’s long evolution.
▽ 历经多个时代建造,而显得丰富而复杂的建筑空间,the complex geometry as a result of the building’s long evolution
▽ 新增部分抽测图,axonometric view of the new interventions in the palace
阳光被引入了交通空间之中,引导着人们前进。光线呼应着富有不同年代特征的空间与格局,随着人们的前行而变化。建筑师充分保留了建筑复杂而神秘的空间格局,深邃的光线、古老的中庭,这些在当下时光讲述着建筑过往的空间。
两种截然不同的光线洒落在建筑之内。透过缝隙,阳光形成了一道光幕,如同雨帘般垂落到地面,指引着人们前进的方向,而在拱顶之上,阳光在天井中流动着,照亮了环绕的房间。尽管本次设计大大改变了建筑的面貌,然而无数的小细节仍然透露出其交叠的建筑阶段。
We added light and circulation routes. Daylight would guide people through the building, clearly marking their passage from one part of the house to another by changes in lighting and by the different measurements and geometries that they pass through. As part of this transformation, our work sought to prevent the palace losing that spatial complexity and mystery, of light and depth, of chambers that contain time, which has defined its extensions until today.
In the section view, two types of sunlight can be seen to direct the new circulations through the palace. The light falls vertically like rain against the partition wall, filling up the spaces that it finds on its route to the ground, whereas above the dome, the light is horizontal. Before reaching the oculus, it floats above the dome, and is distributed in the different rooms around it. Although the project ultimately alters the entire building, there are moments of greater intensity at the intersections of the building’s different phases, and these are the ones that are outlined in the axonometry.
▽ 阳光形成了一道光幕垂落到地面,the light falls vertically like rain against the partition wall
一层的入口空间包括了接待区、咖啡厅以及与二、三层连通的展览空间。封闭了数十年的拱廊重新对外开放,而原本连续的庭院空间也得以重新展示在众人的面前,建于13世纪的拱廊仿佛托起了建筑,让它悬于半空之中。
In the new program, the ground floor is the entrance to the new cultural center, with the reception, cafeteria, and exhibition gallery spread out over two floors. The change to this level involved reopening the arches that had been closed in the last century, in order to recover the patio’s original, continuous space, with the complete vision of the thirteen arches that seem to hold up the house in mid- air.
▽ 重新开放的封闭区域,reopened closed area
入口处有序的光影变幻在主楼梯处发生了改变,阳光从楼梯的缝隙中洒落,交织在一起,让人无法辨认其最初的来源。螺旋状的楼梯沿着天井缓缓上升,而与之相对,被来自拱背阳光照亮的后勤楼梯则直来直往。一墙之隔的两个楼梯呈现出两种不同的速度:一个折叠往返,破碎的阳光洒落在楼梯上;另一个则顺着空间的边缘回旋向上,沐浴在丰盈的阳光之中。
The rhythm of shadow-light-shadow that accompanies the entrance through the patio changes dimension when reaching the main staircase. The view is upward and we see light through the oculus, but we do not see where it enters. In parallel to the slow climb up the main stairs, the service staircase rises quickly, with its own light that comes from the extrados of the dome. On both sides of the wall, two circulations move at different speeds: one is folded and splintered, fragmenting the light that falls with it; the other is slow and follows the edges of the space, allowing the light to in ate the entire chamber that contains it.
▽ 主楼梯,the main staircase
▽ 后勤楼梯,the service staircase
通过对每一个角落、节点、旋转角度的研究与分析,建筑师搭建了一个独立于建筑平面的结构网格,创造了一个统一的屋顶平面,曾经交错无序的砖瓦如今井然有序地彼此依偎。
This ceiling used to have a flexible geometry: the tiles rested on bars that used to be shifted to suit a variable geometrical arrangement both in plan and section, creating warped planes. By reconstructing this ceiling with a completely level insulating panel, the geometry changed from the flexibility of the warped surfaces to level ones, and every corner, every joint and every rotation had to be studied one by one to find a custom solution.
▽ 全新的屋顶结构,model of the new wooden structure for the roof
代替了旧有屋顶构架的木梁横跨整个屋顶,形成了开阔的无柱空间。源自1700年的木材仅有采用最优质木材的不分得以保留,与新建结构连接在一起。而伴随着屋顶空间的抬升,木梁结构与墙体之间形成的长窗如同一条灯带,点亮了室内空间。
The new wooden beams replaced the old roof trusses, crossing the entire space without intermediate columns. Of the original trusses dating back to 1700, the only reusable portions were the molded ends that jutted out over the street, made with the highest quality wood, which best withstood the ravages of time. Therefore, the new beams are attached to these cantilevered sections using the original joints. The appearance of light is associated to the increased volume, the pockets of light attached to the roof, between the wooden trusses, as lamps that intermittently illuminate the floor.
▽ 屋顶下的新木梁,the new wooden beams
本次的重设计也让人们能够接近、探访曾经高高在上的拱顶,连接着各层空间与屋顶平台的的楼梯依靠着拱顶向上延伸,而人们也在拱顶之上穿行着。阳光穿过错落的窗格,洒满了整个空间与相邻的房间,也透过拱顶上的圆孔,柔和的点亮了主楼梯中庭。
The renovation project leaves the hidden part of the dome exposed —an area that was previously neither seen nor visited. The stairs connecting the various levels and that lead to the roof terrace pass above it, through a weightless space. Now the dome is a place that can be explored, and walked along in the light, in the same horizontal movement as the dome itself, through these spaces that contrast it against the weight of the vault. The light slips down the concave surface and spreads out toward the surrounding rooms; it then enters through the oculus and falls softly, floating over the main staircase. (…)
▽ 拱顶之上的楼梯空间,staircase above the dome
琴房成为了展示建筑历史的小小博物馆,而屋顶之下的阁楼则成为了帕尔玛艺术中心的印刷工作室以及小礼堂。在其上方,小小的露台镶嵌在建筑错落的屋顶之间,通向展示文化中心相关内容的图书室。
The piano nobile becomes the house museum, which can be visited on a route through the rooms that used to be part of Josep Balaguer’s former music building. The ‘Porxos’ floor, just underneath the roof, is used as the documentation center for the Espai de les Arts Foundation and the Círculo de Bellas Artes center. The ‘Roof’ floor recovers an open-air terrace, and a room for book presentations related to the new center.
▽ 通向屋顶平台的通道,entrance of the roof terrace
▽ 右侧是展示文化中心相关内容的图书室, the room for book presentations related to the new center on the right
旧有的建筑屋顶与拱顶并不相连,错综复杂而欠缺考虑的设计导致雨水不能顺着屋面汇入街道,而是汇集在不同的角落,日益腐蚀着建筑。而如今的屋顶空间串联起了天井、拱顶和塔楼,也模糊了建筑与其环境的等级次序,如同一个花园,一个建筑如今所需要的开放空间一般,让经历了一段历史旅程的游客们在高处聚集,眺望远方。
The roof around the patio used not to connect to the dome. The building’s roof was previously an unstable and emergency construction, with a geometry that failed to channel the water to the outer perimeter, leaving it trapped at different points and thus damaging the palace’s interior.
It was interesting to draw and build a roof that could provide continuity between the patio, the dome and the tower, blurring hierarchies and surroundings, as if a garden, a new open-air space that the building had now acquired: a horizontal terrace for people to gather after inaugurations in the tower’s gallery.
▽ 屋顶平台,roof terrace
▽ 整体模型,model of the complete building
▽ 入口,新建展览空间与混凝土楼梯,access with new exhibition gallery and concrete stairs
▽ 各层模型,model of each level
▽ 总平面图,site plan
▽ 一层平面,first floor
▽ 二层平面,second floor
▽ 三层,third floor / 屋顶平面,roof top
▽ 剖面图,section
▽ 新屋顶结构平面与剖面,plan of new wooden roof and series of section of trusses
{{item.text_origin}}

