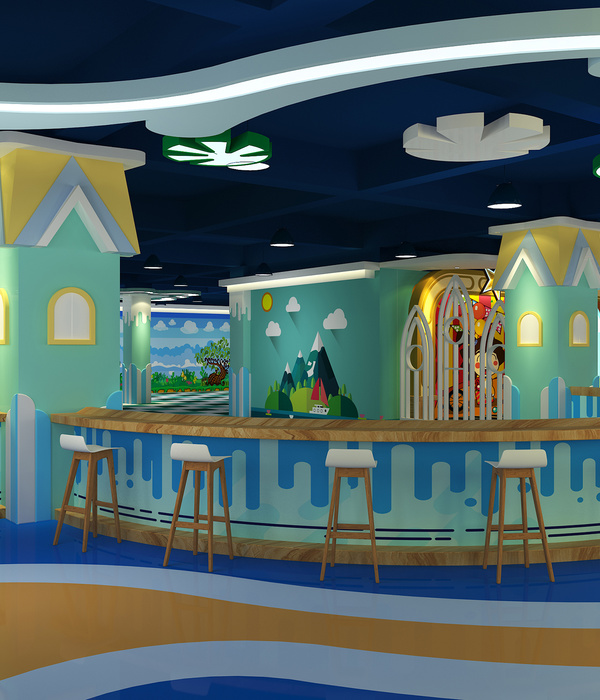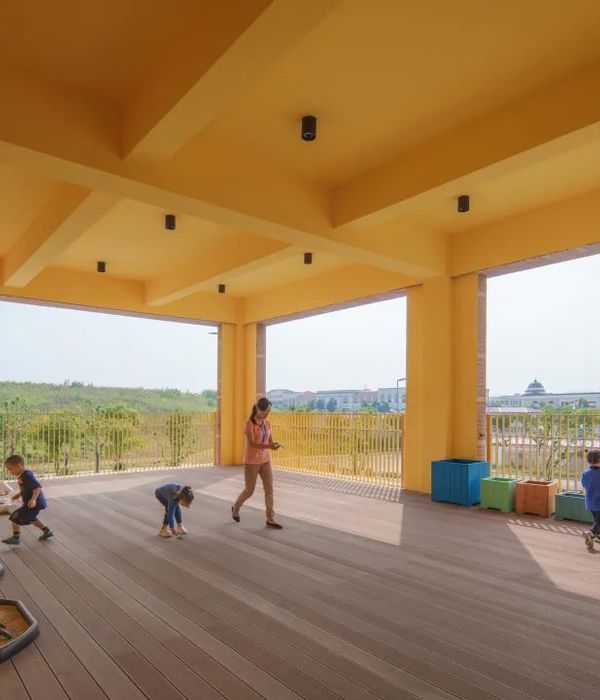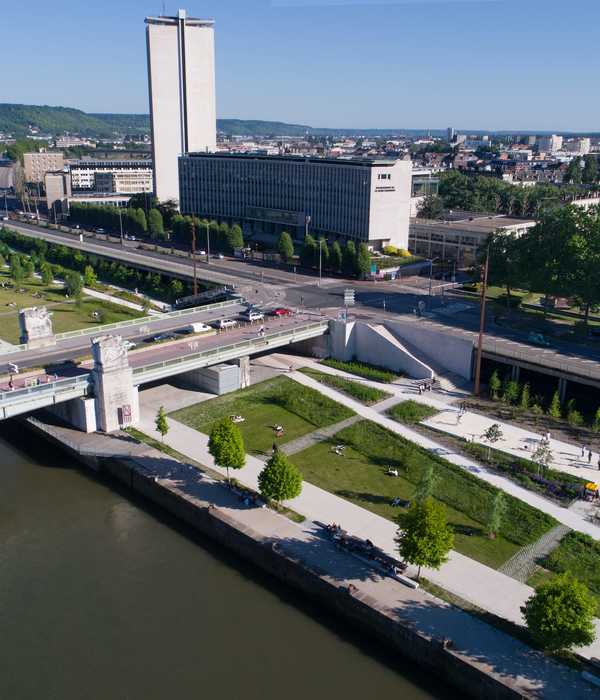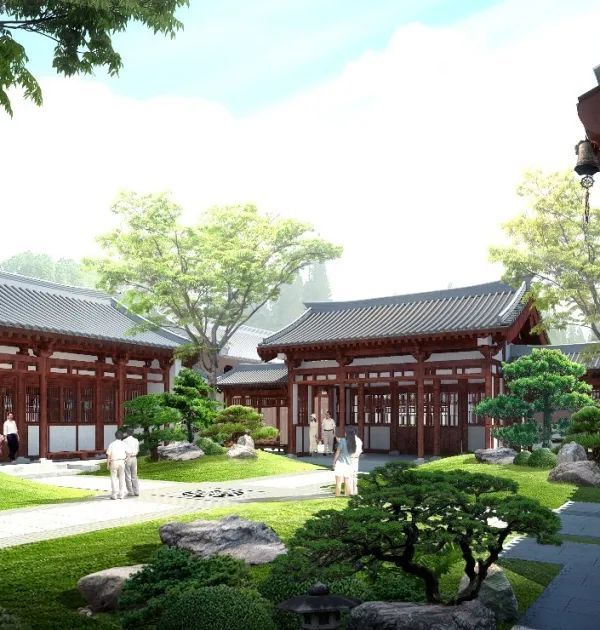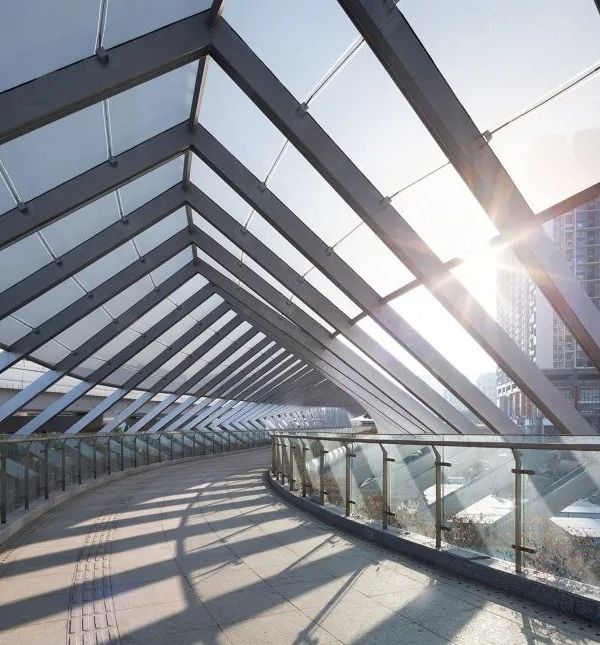海德堡城堡历史悠久的 Sattelkammer(马鞍室)被改造成了一处游客餐厅,使得这处历史建筑可以再一次投入使用。Max Dudler 将空间恢复到原有的尺度,承载了城堡区的接待功能。改造后的开幕仪式于 2017 年 4 月 18 日举行。
Following its transformation into a visitors’ restaurant, Heidelberg Castle’s historical Sattelkammer (tack room) can once again be experienced in its original dimensions. Max Dudler has restored the space to its original size and created a reception area worthy of the castle. The ceremonial opening took place on 18 April 2017.
▼改造后的城堡附加空间,the tack room after renovation
海德堡城堡是阿尔卑斯山北部最重要的文艺复兴建筑之一。每年有超过一百万游客到此游览,是德国最受欢迎的旅游目的地之一。典型的德国风情给许多外国游客留下了深刻的印象。德文中的 Sattelkammer 指的是类似马房的空间,建筑师赋予了这个古老的空间一个新的意义。位于城堡区和花园的入口处,更新后的空间与 2012 年投入使用的游客中心相邻,补全了城堡区的接待功能。位于入口道路一侧,游客中心和园丁小屋于 2009 年赢得了空间改造的设计竞赛。
Heidelberg Castle is one of the most important Renaissance buildings north of the Alps. With more than one million visitors a year, it is one of the most popular tourist destinations in Germany: a quintessentially German scene that leaves a lasting impression on its many foreign visitors. With his new concept for the Sattelkammer, adjacent to the new visitor centre that opened in 2012, Max Dudler has completed another important component of the ensemble at the entrance to the castle and garden. Dudler’s concept and design for the ensemble surrounding the entrance path, flanked by the Sattelkammer, the visitor centre and the gardener’s lodge, won the architectural competition for the project in May 2009.
▼建筑位于城堡区入口的一侧,the entrance path is flanked by the Sattelkammer
在腓特烈五世统治期间建造的 Sattelkammer 和城堡花园的挡土墙整合在一起(Hortus Palatinus),可追溯到 13 世纪。旧建筑的显着特征除是其两米厚的砂岩墙和大窗户,还包括其内部的体量、和入口处显著的位置。建筑物与门厅形成一个轴线,引导访客进入庭院。建筑师重新强调了建筑的尺度和方向感。项目严格遵守历史建筑保护的各种条例进行恢复和修缮工作,拆除了 20 世纪 80 年代时期在其内部加建的各种结构,使得整个空间恢复了原本的体量。辅助功能被安置在空间后部的壁龛和一处塔型的结构中。全高度的樱桃木声学墙面包裹着壁龛,起到了良好的隔音效果。薄片式的设计、隔音的屋顶具有明显的现代风格。地板使用了简单的水磨石材质。材料的选择很简单,强调了空间的简洁性。现有屋顶被三部分镀锌屋顶所取代,反映了建筑三段式的空间结构。
The Sattelkammer, built during the reign of Frederick V, backs onto a retaining wall of the castle gardens (Hortus Palatinus), dating from the 13th century. Remarkable features of the old building, in addition to its two-meter- thick sandstone walls and large window openings, include its size – the interior has a volume of approx. 27 x 12 x 9 meters – and its prominent position at the entrance. The building forms an axis with the gatehouse, through which the visitors enter the courtyard. Max Dudler’s intervention restores the emphasis on the building’s dimensions and orientation. Following its restoration according to the specifications for monument preservation, the room’s expansiveness can once again be experienced in its entirety. The interior was completely freed of all additions from the 1980s. Secondary functions are accommodated in the tower-like addition and a niche in the rear wall. A full-length acoustic wall panel of cherry wood clads the niche. The lamellae design, like the acoustic ceiling, is clearly a contemporary intervention. A simple terrazzo stone was selected for the floor. The limited number of materials – sandstone masonry, wood, terrazzo – underscores the dignified simplicity of the rectangular space. The existing roof was replaced by a three-part, zinc-plated roof, which reflects the tripartite division of the building.
▼建筑外观,appearance
户外空间也配有休息用的桌椅,由景观设计事务所 TDB Landschaftsarchitektur 完成。Sattelkammer 和访客中心之间的小区域在美学和功能上整合了两个结构。入口处的石头组合形成了进入城堡前的和谐前奏。
The outdoor area, also furnished with tables, was designed by the landscaping rm, TDB Landschaftsarchitektur. The small area between the Sattelkammer and the visitor centre unites two structures aesthetically and functionally. The stone ensemble at the entrance thus forms a harmonious prelude to the castle.
▼位于一侧的次入口,the secondary entrance to the renovated restaurant
室内设有一间餐厅,空间中所有的家具都由建筑师设计。历史悠久的拱门可以在夏季打开,方便在街头进行简单的销售。厨房、仓储和辅助空间被设置在侧面塔型的房间中;洗手间和通风系统位于幕墙后的壁龛中。
The interior houses a restaurant. The furniture – tables, chairs and bar – were also designed by Max Dudler. One of the historic window openings allows for street sales in the summer. Kitchen, storage and building technology are housed in the tower-like side room; the toilets and ventilation system are in the niche behind the wooden wall.
▼用餐空间,dining area
▼拱门可在夏季打开便于街头销售,the historic window openings allows for street sales in the summer
▼木质声学墙壁后隐藏着辅助空间,the auxiliary space is hidden behind the wooden acoustic wall
▼空间中的细节,detail
城堡和堡垒是 Max Dudler 建筑工作的重点。工作室许多城堡做过恢复性的修缮和改建工作:海德堡城堡,汉堡城堡和比勒费尔德的斯派伦堡城堡。激烈的建筑辩论为历史结构和古老场地赋予了现代意义。
Castles and fortresses are a recurring focus of Max Dudler’s architectural work. His designs for Heidelberg Castle, Hambach Castle and Sparrenburg Castle in Bielefeld testify to an intense architectural debate with the historical structures and locations.
▼黄昏中的建筑,building in the dusk
▼激烈的建筑辩论为历史结构和古老场地赋予了现代意义,an intense architectural debate with the historical structures and locations
▼场地环境,site
▼屋顶平面,roof plan
▼平面,plan
▼立面,elevation
▼剖面,section
Project: Sattelkammer Heidelberg Castle Location: Schlosshof 1, D-69117 Heidelberg Client: Vermögen und Bau Baden-Württemberg, Amt Mannheim und Heidelberg User: Staatliche Schlösser und Gärten Baden Württemberg Building volumes: NF 190 m2 / BRI 2783 m3 Construction period: 2014–2017
Architect: Max Dudler Project managers: Simone Boldrin Team: Patrick Gründel, Katharina Laekamp, Kilian Teckemeier
{{item.text_origin}}


