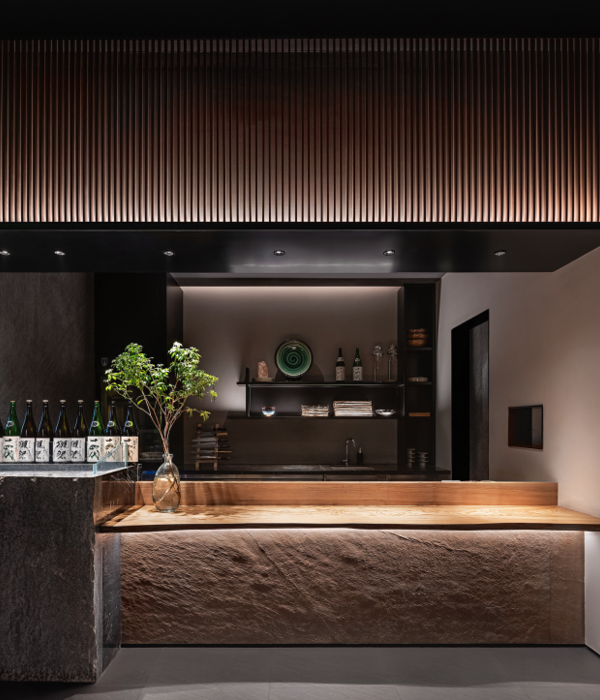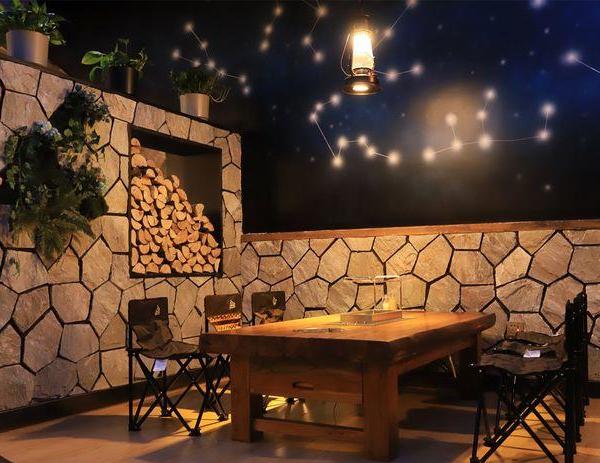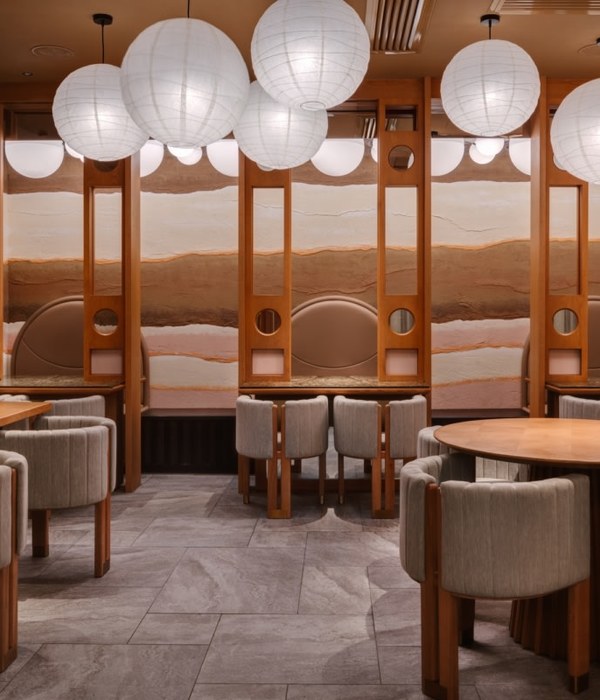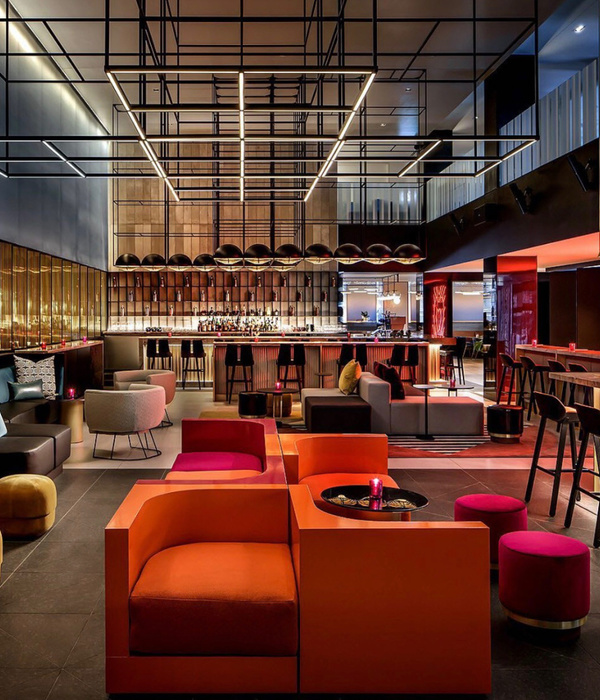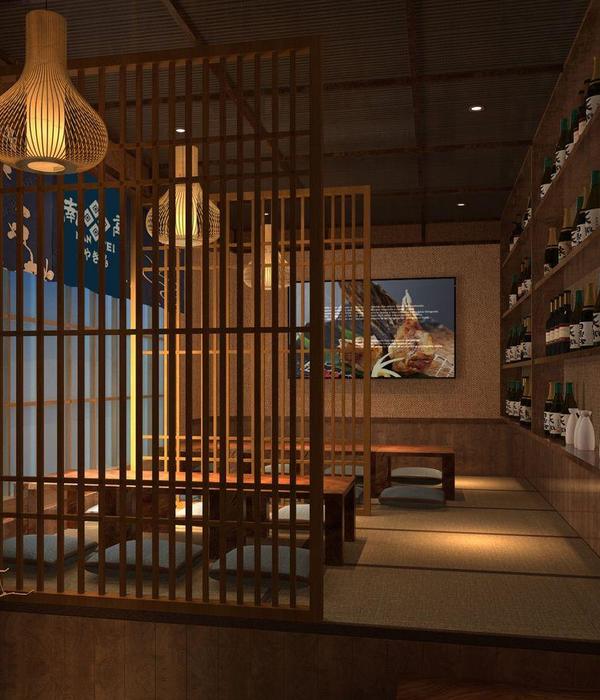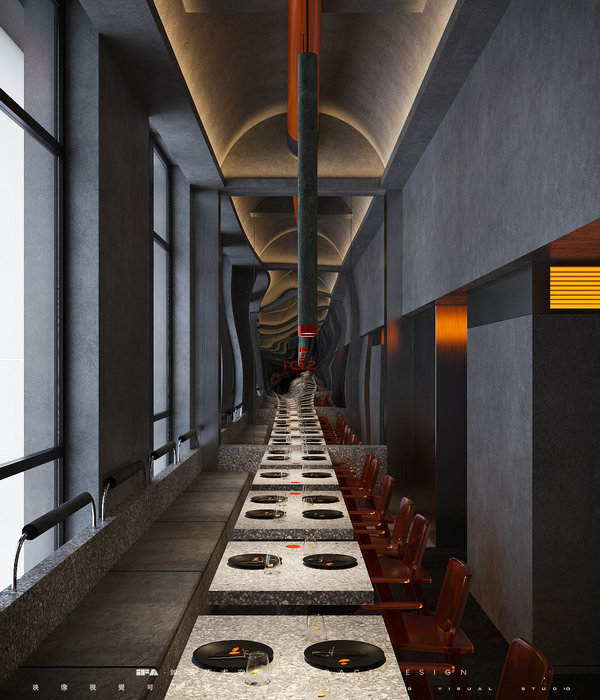点击蓝字“知行 Design 中华优秀作品第一发布平台!
解构的对象不仅是对物体,也是对观念,不仅是形而下,也对形而上,这种表达呈现一种非明确,模糊的,多意的特征。
The object of deconstruction is not only to the object, but also to the idea, not only to the physical, but also to the metaphysical, this expression presents a non-clear, fuzzy, multimeaning characteristics.
站在主体建筑之前,先是层层叠叠的瓦檐,弧形的照壁,门总在壁的后面,进入之后会看到天井,会有回廊,有砖墙,拾阶而上,步移景异,光影幻变。
Standing in front of the main building, the door is always behind the wall. After entering, you will see the patio, corridor and brick wall. You will pick up the steps and move up the scenery with different steps, and the light and shadow will change.
而这些砖瓦亭廊,是形式打碎后的重组,新旧材质的糅杂,是历史的固有记忆与全新感受之间的冲击与共鸣,恍如梦境,恍如现实与虚幻一线之间。
These brick pavilions and corridors are the recombination of broken forms, the mixture of old and new materials, the impact and resonance between the inherent memory of history and the new feeling, as if in a dream, as if between reality and illusion.
中国人关于时空的哲学观可以从庄子的“上与造物者游,而下与外死生无终始者为友”中解得,是早已堪透的时间和空间的无限,隐藏着“逝者如斯夫”不可克服的悲怆和伤痛。
The Chinese people’s philosophy of time and space can be understood from Zhuangzi’s idea of "travelling with the creator from above and making friends with those who die without ending", which is the infinite of time and space that has long been fully understood and conceals the insurmountable sorrow and pain of "passing away like a husband".
由门而入,从中厅水面旋起的双旋楼梯让你的视线不由自主地往上,而你并不能看太多,所以你可能围绕它旋转一圈,或者干脆地拾阶而上。水泥质地的楼梯浑厚完整的体量,因为粼粼的池水而分开的两组优美弧线并没有显得沉重,灰白纯净的色泽伴着脚步也轻了起来,那是对开展的期许。
The double spiral staircase from the middle hall, which comes through the door, keeps your eyes involuntarily upward. You can’t see much, so you might spin around it or simply pick up the steps. The staircase of concrete quality of a material is strong and complete volume, because of the sparkling water and separate the two groups of beautiful arc did not appear heavy, pale and pure colour and lustre with the footsteps also light up, that is the expectation of the development.
可能你抬头望向了一边,那不远处相交叠的另一处楼梯,是有谁望向了你,浮在空中的视线纠缠之间,你错愕了一下,怎么出现的呢?就像是在时间的同一点上,空间被错置成了两片,要么是另一个时间点的我,被穿梭叠压到了一起,水波光影互映,气韵浮动。
May you looked up to the side, that is not far from another overlapping stairs, who looked at you, floating in the sky between the line of sight entanglement, you were shocked, how did it appear? Just like at the same point in time, the space is misplaced into two pieces, or I at another point in time is folded and folded together, with water waves, light and shadow reflecting each other, and air and charm floating
待上得二层,中庭上悬挂的亚克力灯片继续以双旋的形态延展,向上的顶面和向下的水面都在倒映着这持续发生的,光怪陆离。时间在这可以被稍稍固定。
On the second floor, the acrylic lamp hanging on the atrium continues to extend in the form of double rotation, the upward top and the downward water are reflecting the continuous occurrence of this, bizarre. The time can be fixed slightly here.
沿着空间的拓展,你可以走过窄窄的洞口,悠长的通道往内探寻,也可以绕向另一边的那圈卡座。它也许是无限时空长河中能暂时栖息的一个部分,而它由透明玻璃砖和铝网围合显示的通透,也表达时空不被干扰的流动性。
Along the expansion of the space, you can go through the narrow hole, the long passage to explore inside, or around the ring of booth on the other side. It may be a temporary dwelling part of the long river of infinite time and space, and its transparency, surrounded by transparent glass blocks and aluminum mesh, also expresses the undisturbed fluidity of time and space.
继续延续那旅途,旋上三楼,展开的视线变得完整,被刻意压低的空间显得深邃且静谧。整顶的水泥球面向中间压低,光亮处汇聚成一汪清澈绵绵滴落。被限定的空间仿佛是看到了时间的终点,可你知道那不是,于是坐了下来。
Continue that journey, turn on the third floor, the line of sight that spreads out becomes complete, the space that is depressed painstakingly appears abstruse and quiet. The entire top of the cement ball facing down the middle, where the light converged into a clear continuous dripping. The confined space seems to see the end of time, but you know it is not, so you sit down.
"空白"、"无用"等观念是中国艺术特有的"反感官"美学思想,减少颜色和形式的多样繁复,在感官之外,寻找更大的有待创造的无限可能。
Concepts such as "blank" and "useless" are unique aesthetic thoughts of "objectionable officials" in Chinese art. They reduce the diversity and complexity of colors and forms, and seek for greater infinite possibilities to be created beyond the senses.
舍弃颜色,大面积选择相同色度的灰,这是最能感受到阳光的色彩,折射光影的微妙变奏。
Discard the color, large areas choose the same shade of gray, this is the most sunlight can feel the color, a subtle variation of refraction of light and shadow.
舍弃材质,尽可能地降低材质的物质性,呈现相对纯粹、抽象的表达。地面、墙面、顶面以及双旋楼梯,因为其功能不同采用不同的工艺,但都尽量在观感上“误读”为同一材质。双旋楼梯的扶手经过三次的修改最终成型,就为了强调与楼梯主体的雕塑感保持一致,扶手表面经过了非常细致的手工打磨,感受到温润和细腻。
Discard the material, as far as possible to reduce the material materiality, presenting a relatively pure, abstract expression. Ground, metope, top face and double turn stair, because its function is different, use different craft, but as far as possible on look and feel "misread" it is same material pledges. The handrails of the double spiral staircase have been modified three times and finally formed to emphasize the sculptural feel of the main staircase. The handrails are carefully polished by hand to make the surface feel warm and delicate.
运用在卡座包间等地方的透明玻璃砖,其通透性减弱了封闭性和围合感,虚空中暗合了建筑在时间的维度上穿过、停留、迂回、延展的情境。
The transparent glass brick used in the booth and other places weakens the sense of closure and enclosure in its permeability, and implies the situation that the building passes through, stays, turns and extends in the dimension of time in the void.
包间走廊一侧的整个墙面用清水混凝土浇筑,结果模板鼓裂凹凸不平,于是将错就错,请了好几个老匠人手工雕凿出一道道磨盘样的纹理,反而在空间节点上体现出不同的时间变化,而点缀的石狮等饰物,又强化了传统和现代在空间上的交织。
Room corridor of whole metope with water on one side of the concrete pouring, the template drum crack uneven, then throwing, please the several old master hand carved out the mill kind of texture, instead of in the space nodes reflect different time changes, the ornament of decorations such as stone, and to strengthen the traditional and the modern in space.
一层平面图
First floor plan
二层平面图
Floor plan
三层平面图
Three-floor plan
项目名称:老铺烤鸭——航天城店
Project name: Laopu Roast Duck -- Space City shop
项目地点:陕西省西安市航天新城
Project location: Aerospace New City, Xi ’an, Shaanxi Province
项目面积:2600
Project area: 2600
设计单位:西安本末笨泥空间设计
Design unit: Xi ’an Benmo Mud space design
主创设计:陈海
Chief designer: Chen Hai
设计团队:本末笨泥空间设计团队郭廖翔/王博宇/侯彦强
Design team: Benmo Mud space design team Guo Lixiang/Wang Boyu/Hou Yanqiang
定制软装:本末笨泥空间设计软装设计团队
Customized soft installation: the design team of soft installation for the design of clumsy mud space
完工时间:2020 年 5 月
Completion date: May 2020
下方广告,您点击一下!
小编工资涨 1 毛哦!
{{item.text_origin}}

