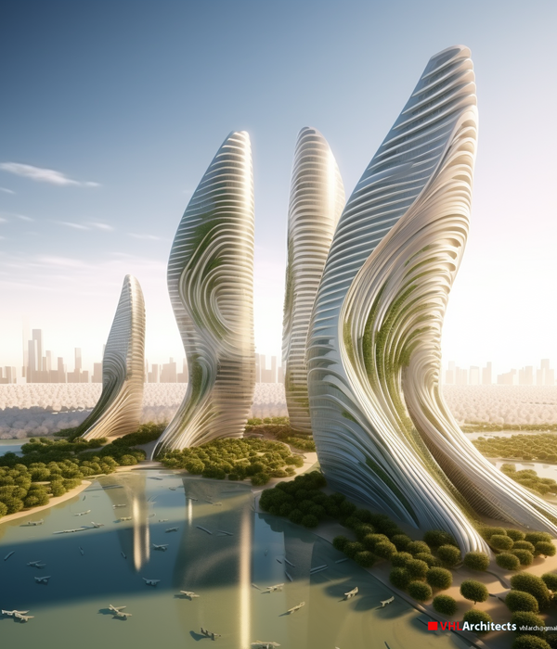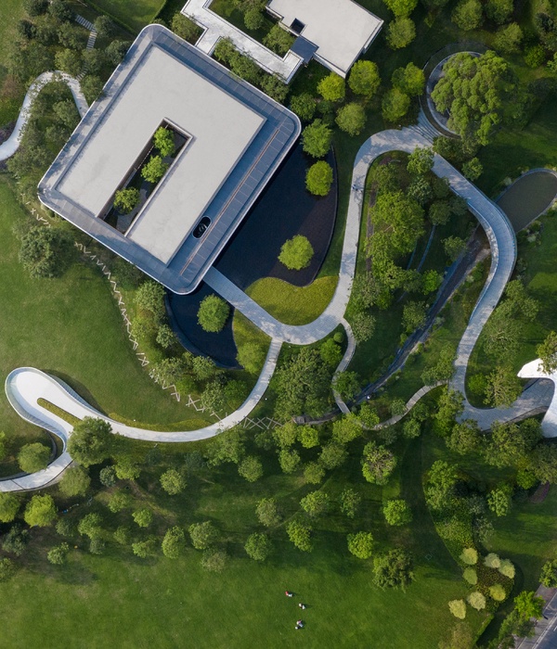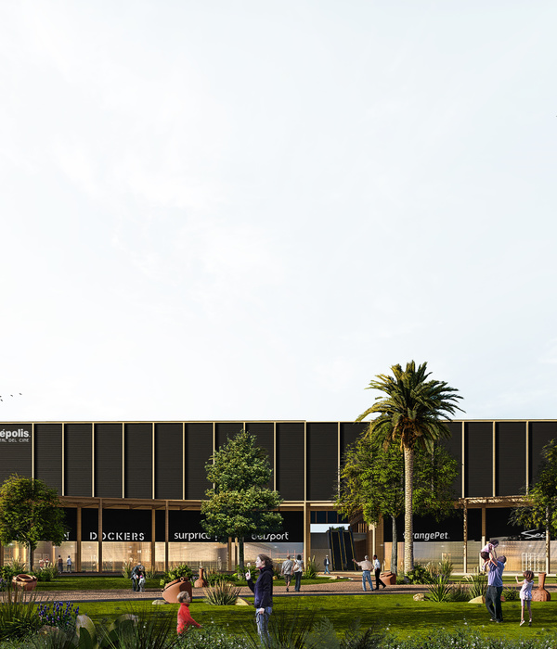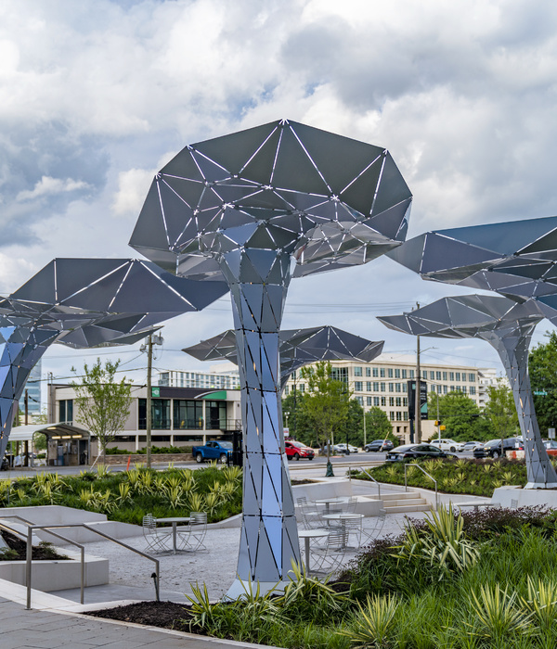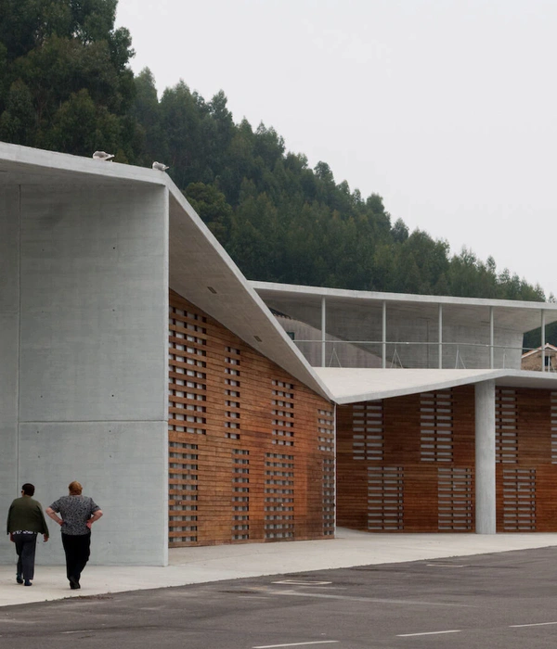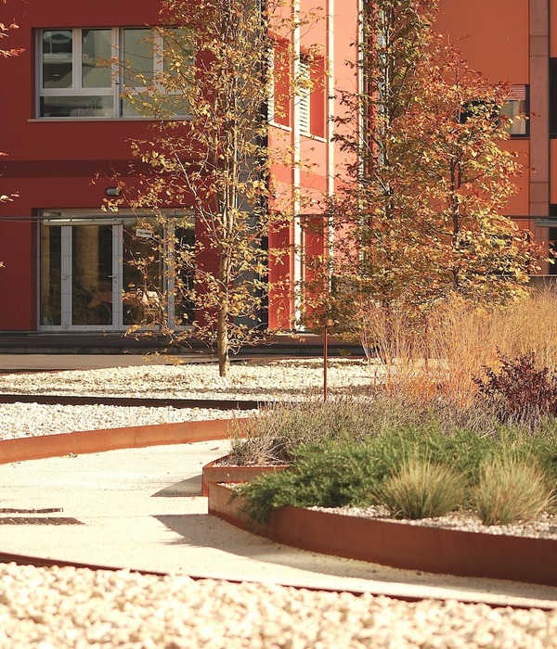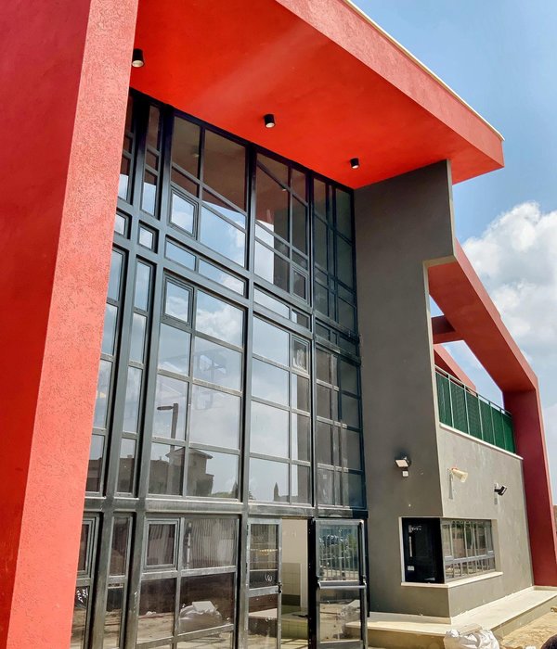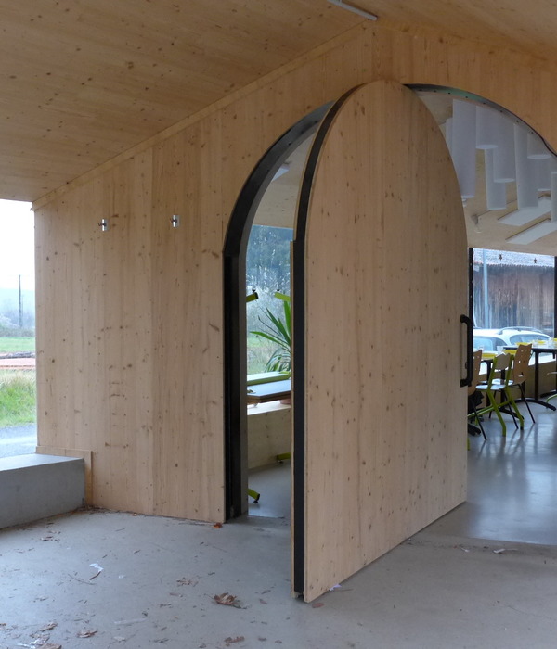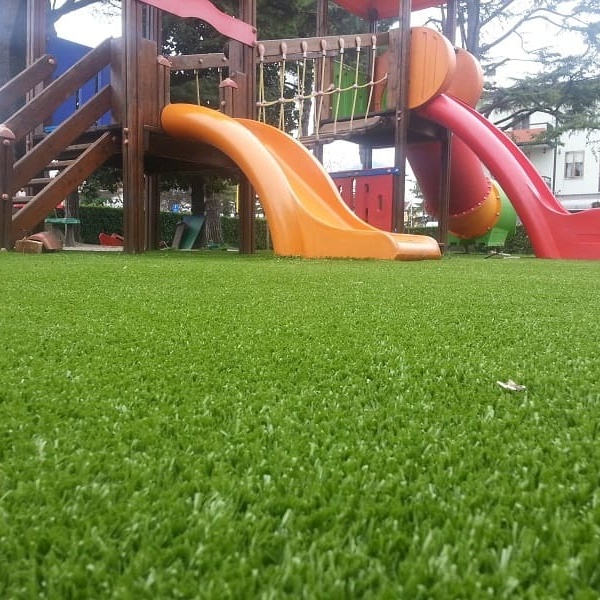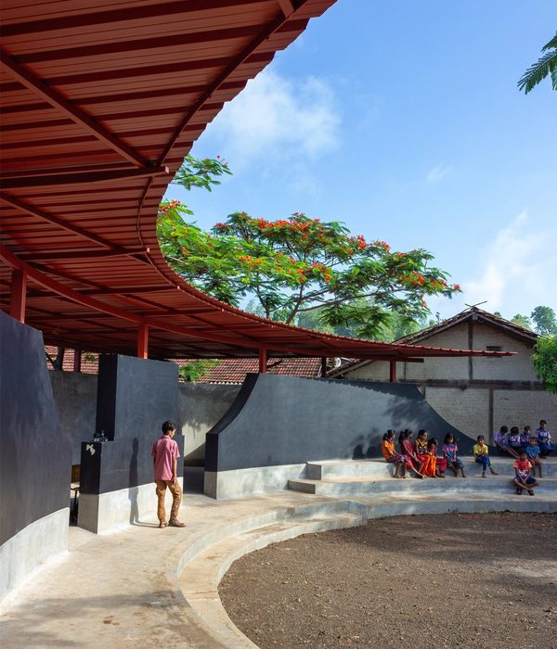桥梁是一种工程结构。它不仅能够将人从一个地点引至另一个地点,更能提供一种情感体验:有时候,当人们在不同地点之间移动的时候,会得到一种身心上的愉悦感。而当人们从高处向下看的时候,这种愉悦感将会得到进一步的增强,从而在很大程度上赋予了桥梁一种冥想空间的意境。
本项目中的这座桥梁位于Gdora溪流之上,在设计之初建筑师们便进行了头脑风暴。他们希望能够通过一种设计方案来反映上文中所提到的愉悦感和冥想意境,同时将联系着该地区的过去与现在的纽带保留下来。
▼天桥局部鸟瞰,partial bird-eye’s view of the bridge
A bridge is an engineered structure whose purpose is to facilitate passage from one location to another, but it can also provide an emotional experience: the movement between two points can sometimes provide a sensation of excitement and expansive good feelings. Looking down from a great height intensifies the sensation, and, for the most part, adds a meditative dimension.
As part of our initial brainstorming about designing the bridge over the Gdora stream, we sought a way to reflect these sensations along with maintaining a bond to the past and present values imbued in the locale.
▼天桥外观远景,distant view of the bridge
Gdora天桥的跨度高达220米。行人和骑自行车的人可以从其东南侧通向Kiryat Bialik市的入口进入天桥空间,穿过Ha’amakim街,到达Kiryat Ata。这座天桥与Gdora溪流平行,从地理位置上将两条规划中分别沿着溪流和城市东侧边界建设的步道连接了起来。实际上,本项目可看作是通往Kiryat Bialik市的大门和通道。
作为Ha’amakim改造项目的一部分,项目基地所在的原有街道被扩建为四车道,Matronit电车轨道也横穿过街道的中心。随后,建筑事务所BO Architecture接到委托,在这里建造了一座专为步行人士和骑自行车的人服务的天桥,并通过这座天桥将上文中提到的步道连接在一起。Gdora溪流一直通向城市周边的田野里,向南流入基顺河(Kishon),经过Ha’amakim街道下方的地下通道,随后汇入街道两侧的明渠中。值得一提的是,在这些明渠的沿岸遍布着种类繁多的动植物群和水生植物,如各种鸟类、无脊椎动物和典型的水道植被等。
The Gdora Bridge spans 220 meters, for pedestrians and cyclists to pass over Ha’amakim Street at the southeastern entrance to Kiryat Bialik heading towards Kiryat Ata. The bridge runs parallel to the Gdora stream, connecting the two parts of a future promenade that will pass alongside the entire length of the stream and the city’s eastern border. The bridge essentially serves as the gateway to the city of Kiryat Bialik as well as acting as a passageway.
As part of the Ha’amakim renewal project, expanding the street into four lanes with the Matronit tram running through the center, BO Architecture was commissioned to design a bridge for pedestrians and cyclists, that would connect the two sides of the streams’ promenade. The Gdora (Fuara) stream, which drains the fields surrounding the city and flows southward into the Kishon, flows in an underground channel underneath Ha’amakim street, and surfaces again to an open channel on either side of the street, where a wide variety of flora and fauna, water plants, birds, invertebrates and vegetation typical of waterways lives along the banks.
▼天桥外观,专为步行人士和骑自行车的人服务,exterior view of the bridge which is for pedestrians and cyclists
溪流沿岸和街道两侧巨大的桉树赋予了项目基地一种独特性。设计方案主要考虑到了三类人:在桥上缓行的行人,快速通过天桥的骑自行车的人,以及从桥下穿过Ha’amakim街的开车人士和步速不同的行人等。Gdora溪流和沼泽地都是该地区历史的一部分,并作为地域记忆的一部分被保留了下来。受这二者的启发,建筑师们从形式、场所感和移动体验等三个层面入手,进行本项目的设计。
The zone designated for design, is characterized by large eucalyptus trees along the banks of the stream and on both sides of the street. Our planning challenge was to design for three major target audiences: pedestrians who may be walking slowly, cyclists passing rapidly over the bridge, and drivers and those on foot passing through Ha’amakim Street at varying speeds who experience the bridge from below. The Gdora stream and the swampland that characterized the area in the past are part of its history and present memory of place, forming our inspiration for designing the bridge on several levels: form, feeling of place, and experience of movement.
▼天桥外观,exterior view of the bridge
形式 | Form
Gdora溪流的历史轴线受土壤类型和水量的影响。因此,水体进入河道之前的蜿蜒曲折的路线就成为了本天桥设计的基础。设计团队希望能够保留所有古老的桉树,因此他们决定按照水道的走势来设计天桥的形式。而这就意味着桥梁需要根据现场的情况进行适当的位置扭转。
The historical axes of flow of the Gdora area were impacted by the type of soil and amount of water. The winding route of the water before it was diverted into the channel became the foundation for the design of the bridge. In a similar manner, we wanted to preserve the old eucalyptus trees, which lead to the need to twist the bridge in accordance with their location on site.
▼天桥外观,形式蜿蜒曲折,exterior view of the bridge in a winding form
场所感 | Feeling of place
溪流中的芦苇和水草、以及随风摇曳的植物都为本天桥的设计提供了灵感:采用垂直元素。两列倾斜向上的细柱限定出桥梁的走势,其中每根细柱的倾斜角度和高度都各不相同。天桥的栏杆扶手由双层表皮形成:外层是带有河床植被图案纹理的金属锡穿孔板;内层则是由垂直元件制成的扶手。当夜间的灯光缓缓亮起的时候,这两个表皮能够在桥梁上营造出一种如雾般的朦胧效果,给人一种置身于芦苇丛中的错觉。
▼天桥局部剖面,typical section
The thicket of reeds and water plants that characterize the stream, along with the movement of the plants in the wind served as the source of inspiration for all of the bridge’s elements: the vertical elements; comprising of two rows of diagonal poles, each in a different angle and different height, within which the curving contour is placed. The railing is made of two surfaces: the external plates are made of tin, with circular holes exhibiting patterns of vegetation typical of streambeds, while the internal surfaces comprise of handrailing made of vertical elements. When the bridge is illuminated, the two planes provide a haze effect, similar to that of a thicket of reeds.
▼天桥局部,两列倾斜向上的细柱限定出桥梁的走势,partial view of the bridge, two rows of diagonal poles define the curving contour of the bridge
▼栏杆扶手的外表皮由带有河床植被图案纹理的金属锡穿孔板构成,the external plates of the railing are made of tin, with circular holes exhibiting patterns of vegetation typical of streambeds
▼栏杆的内层是由垂直元件制成的扶手,the internal surfaces comprise of handrailing made of vertical elements
▼栏杆内表皮及细柱顶部细节,details of the internal surfaces of the railing and diagonal poles
人造照明设施被放置在安全的屏障之中,在点亮天桥两侧扶手的同时,为桥上的行人和骑自行车的人创造出一条光之隧道,同时也给桥下的驾驶员一种“空中芦苇丛”的视觉效果。每根细柱的顶端都设有内置的灯光,远远望去仿佛在夜空中起舞的萤火虫。
The light source is placed in the safety barrier, illuminating its sides, creating a tunnel of light for pedestrians and cyclists on the bridge and looking like a reed thicket to the drivers passing underneath the bridge. At the edge of each vertical element is a light that imitates that of fireflies in the night sky.
▼每根细柱的顶端都设有内置的灯光,at the edge of each vertical element is a light
移动体验 | Experience of movement
从天桥上通过和从天桥下穿过的体验各不相同,但是这二者都能体会到由远及近靠近这座天桥时的惊喜。而当从白天过渡到夜晚的时候,在桥上收获的视觉体验也会发生变化。天桥弯曲的造型创造了有趣的步行体验。白天,桥下的桉树和溪流清晰可见;而到了夜晚,在扶手和细柱顶端中的灯光就将天桥变成了一条光之通道。
▼白天中天桥上的活动,the activity on the bridge during the day
▼天桥上设有休息座椅(左),从天桥远眺(右),the bridge with seating area (left), overlooking from the bridge (right)
Passing over the bridge provides a different experience to that of passing under the bridge, but what they share is the discovery of transition from seeing the bridge from a distance and seeing it up close. The visual experience one gains from the bridge changes as day transitions into night. The twisting curves of the bridge create an interesting walking experience. During the day, the eucalyptus trees and the water are seen clearly; whilst the nighttime bridge is a pipeline of light whose walls are emphasized by handrails and lighting at the top of the poles of varying heights dotting the route.
▼黄昏时分的天桥,the bridge at dusk
▼到了夜晚,在扶手和细柱顶端中的灯光将天桥变成了一条光之通道,during the nighttime, bridge is a pipeline of light whose walls are emphasized by handrails and lighting at the top of the poles
当Ha’amakim街上的驾驶员距天桥尚有一定距离的时候,这座天桥就像是缠绕在倾斜细柱上的金属蛇。仔细观察,还能看到扶手栏杆的外表皮。到了晚上灯光亮起的时候,天桥就像是远处的灯火一样引人注目,细柱上的灯光仿佛漂浮在空中的萤火虫。当人们靠近的时候,他们便会感受到朦胧的灯光氛围,并辨认出扶手栏杆外表皮上的图案内容。
Drivers and pedestrians on Ha’amakim Street, spotting the bridge from a distance, will see it as a metallic snake hanging on diagonal poles. A closer look reveals the network of rods making up the handrail. At night, the bridge stands out from afar like a line of light with firefly-like illumination above it. As people draw near, they will be able to distinguish the light in the haze formed by the tin plaques with the pattern of rods enveloping the bridge from the outside.
▼天桥夜景鸟瞰,aerial view of the bridge at night
▼天桥夜景,细柱上的灯光仿佛漂浮在空中的萤火虫,night view of the bridge, the bridge stands out like a line of light with firefly-like illumination above it
无论是在哪一种文化中,桥梁都是人们生活中不可或缺的一个空间。在本项目中,设计团队试图通过设计,将惊喜、发现和情绪等融入进天桥中,从而将其的存在意义拔高到另一个高度。
Different cultures view bridges as a parable of life which one must cross. In this project, we are attempting to add another dimension of amazement, observation, discovery and a sensation of mood elevation.
▼总平面图,site plan
▼立面细节,elevation details
▼桥梁剖面细节,section details
Project Name: The Gdora Bridge
Place: Kiryat Bialik, Israel
Architecture Firm: BO Architecture Landscape Architects Ltd. In association with Arch. Ofri Gerber
Completion Year: 2019
Gross Built Area: 1500 square meter
Design Team: Beeri Ben Shalom, Orna Ben Ziony, Lital Haimovich Rosenberg, Liat Oren In association with Arch. Ofri Gerber
Clients: Yefe Nof Transportation, Infrastructure Constructions LTD.
Engineering: Eli Ohayon – Z. Hemli – E. Oyahon Engineering Ltd
Landscape: BO Architecture Landscape Architects Ltd
Electrical engineers: YANAI LTD. ELECTRICAL ENGINEERING
Planning management: Feuerstein – Gazit Engineers Ltd.
Project management: Zohar Dekel-A. Bloch Infrastructure Ltd.
Construction contractor: Anton Brothers Ltd
Bridge frames: Yaakov Edri
{{item.text_origin}}

