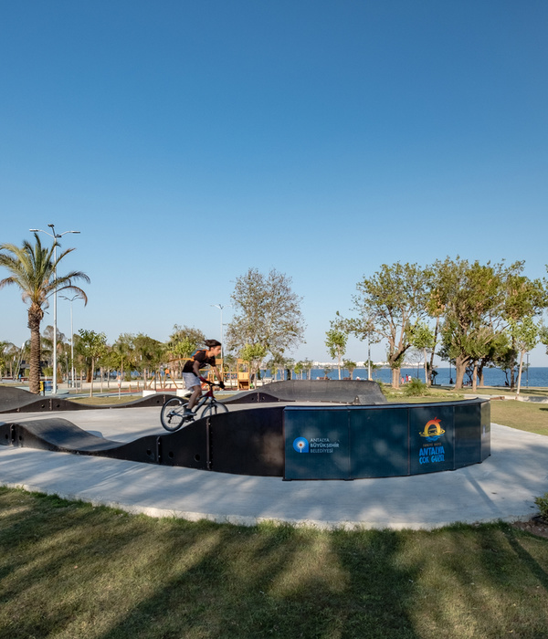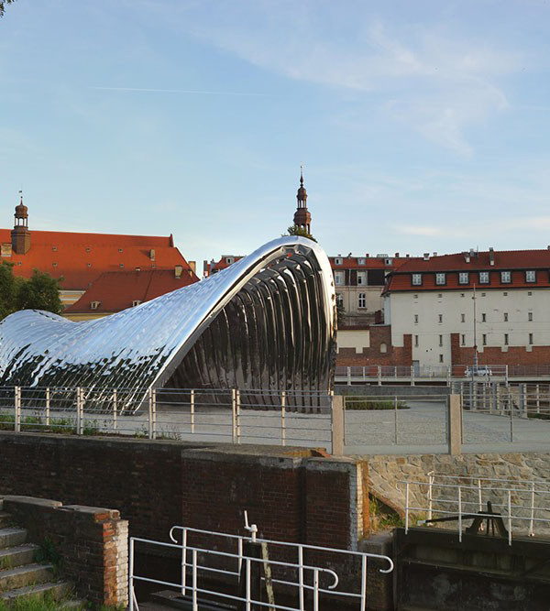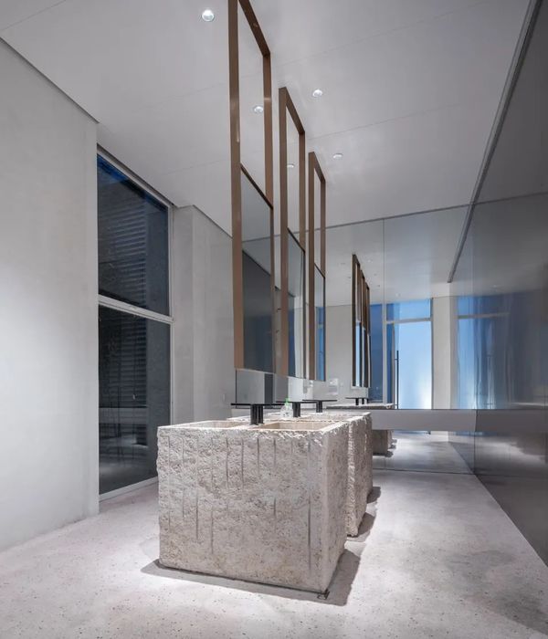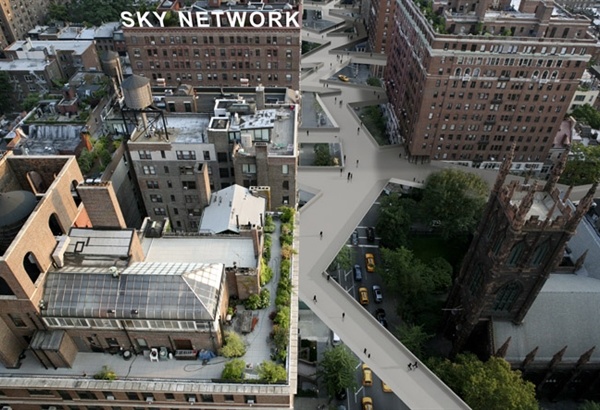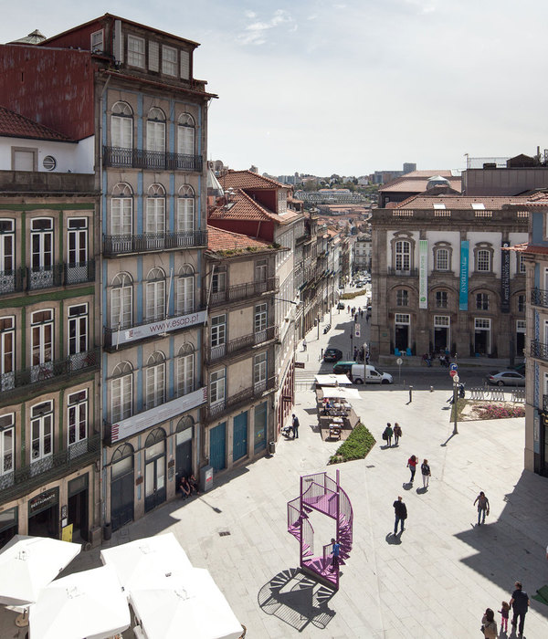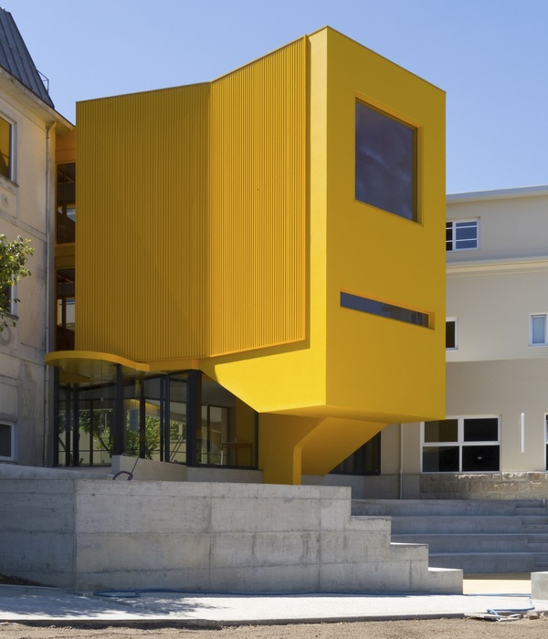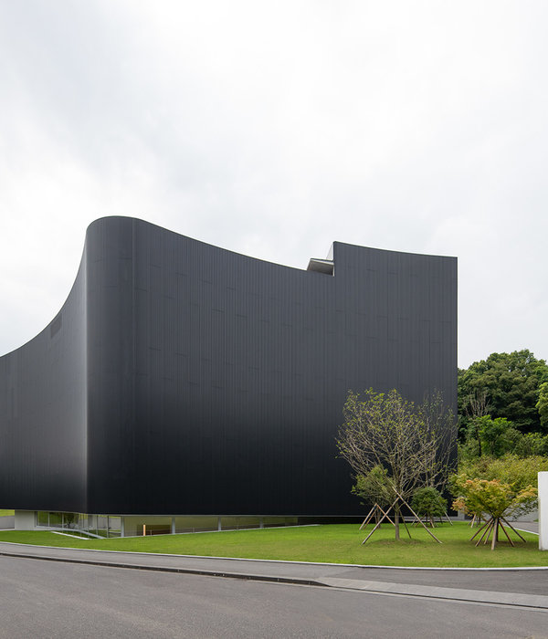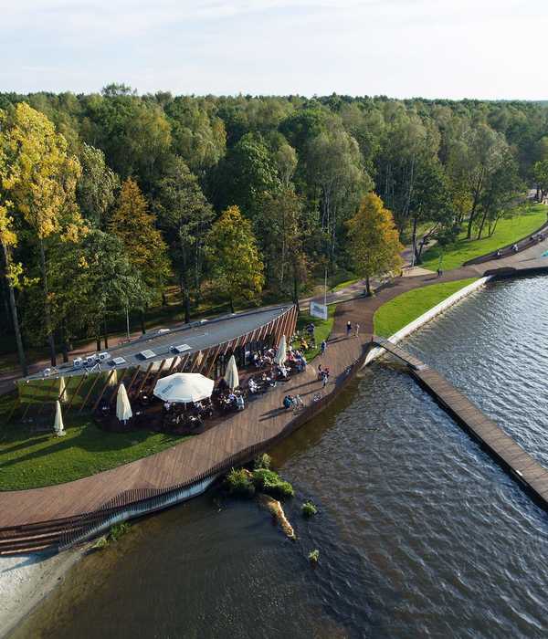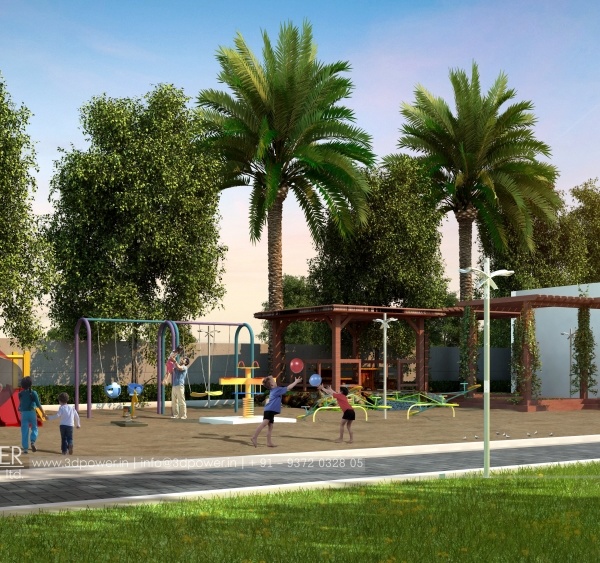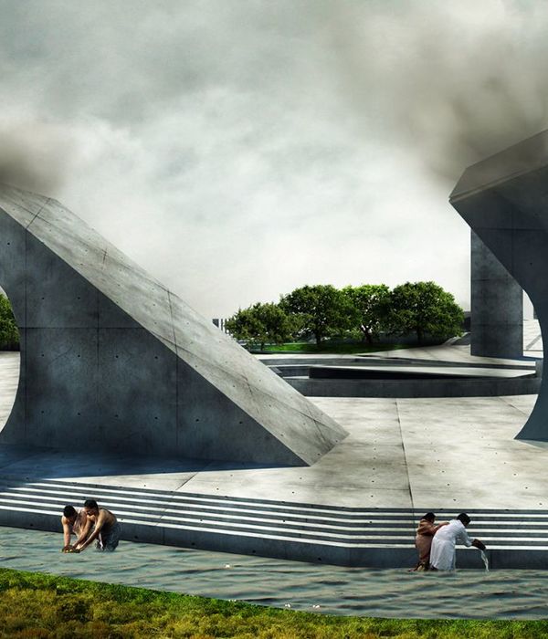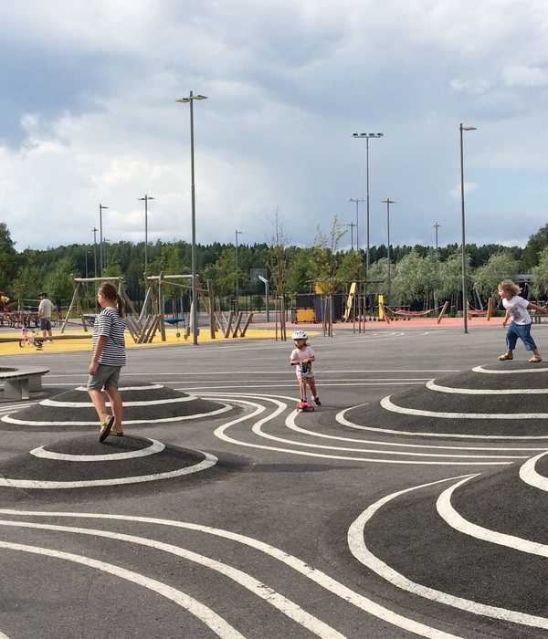© Scott McDonald - Hedrich Blessing
史考特·麦克唐纳-海德里希祝福
架构师提供的文本描述。项目目标:
Text description provided by the architects. Project Goals:
专注于功能。对安全、有趣的体验敏感,与现有的校园架构兼容。我们希望重塑停车场的形象。
Focus on function. Sensitive to safety Fun experience Create compatibility with existing campus architecture. We hope to reinvent the parking garage image.
© Scott McDonald - Hedrich Blessing
史考特·麦克唐纳-海德里希祝福
注重功能
Focus on Function
主要入口很容易找到。让人们很容易记住他们停在哪里!哪一层,哪一边。
Main entry is easily found. Make it easy for people to remember where they parked! What level, which side.
© Scott McDonald - Hedrich Blessing
史考特·麦克唐纳-海德里希祝福
Floor Plan 01
楼层图01
© Scott McDonald - Hedrich Blessing
史考特·麦克唐纳-海德里希祝福
对安全的敏感性
Sensitivity to Safety
Access the garage with card key at automobile entry and pedestrian entry. Plenty of light to navigate the space. Security stations with panic button. Security cameras Elevator phone Exterior lighting One glass wall in the elevator facing campus.
© Scott McDonald - Hedrich Blessing
史考特·麦克唐纳-海德里希祝福
乐趣体验
Fun Experience
我们的目标是创建一个具有“个性”的停车场。在来来去去时创造一种问候,加入音乐、光线、颜色和方向暗示。
Our goal is to create a parking garage with “personality.” Create a greeting as you come and go; add music, light, color and directional cues.
© Scott McDonald - Hedrich Blessing
史考特·麦克唐纳-海德里希祝福
校园兼容性
Campus Compatibility
兼容的“态度”。。。建筑和文化。。。一种期望。对现有校园建筑的规模/比例/材料/关系邻接关系敏感。与现有建筑质量匹配的52‘模块。景观美化。
Compatible “attitude” . . . with the architecture and the culture . . . an expectation. Be sensitive to scale / proportion / materials / relationship adjacency to existing campus buildings. 52’ module that matches existing building mass. Landscaping.
© Scott McDonald - Hedrich Blessing
史考特·麦克唐纳-海德里希祝福
4停车场的独特特色
Unique Features of Car Park 4
15楼和4号停车场被设想为成对的结构。垂直白色铝鳍提供了一个优雅的,纹理轮廓,并允许结构从透明的正面视图到不透明的角度视图。
Building 15 and Car Park 4 are envisioned as paired structures. The vertical white aluminum fins provide a graceful, textured profile and allows the structure to change from a transparent frontal view to an opaque angular view.
© Scott McDonald - Hedrich Blessing
史考特·麦克唐纳-海德里希祝福
Architects Elliott + Associates Architecs
Location Oklahoma City, OK, United States
Architect in Charge Rand Elliott, FAIA; Bill Yen, AIA
Area 0.0 ft2
Project Year 2015
Photographs Scott McDonald - Hedrich Blessing
Category Parking
Manufacturers Loading...
{{item.text_origin}}

