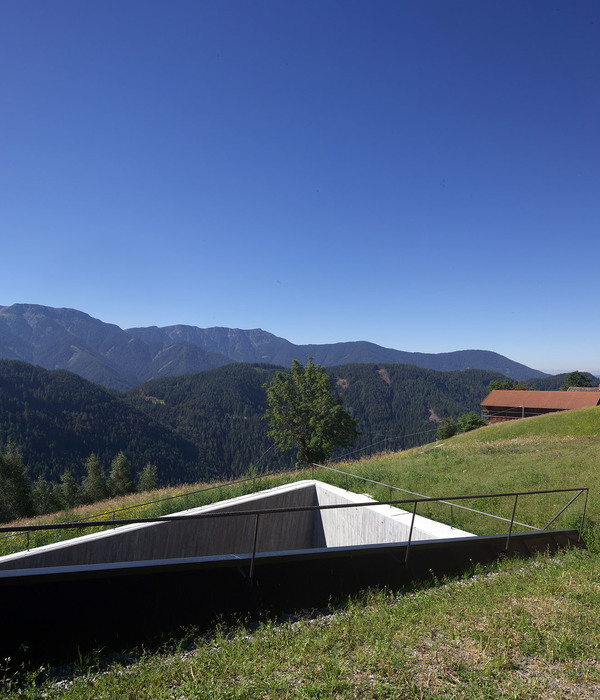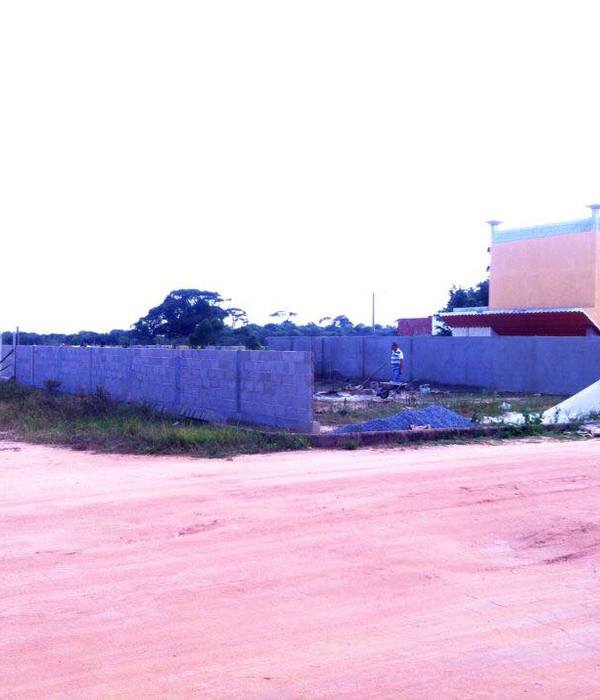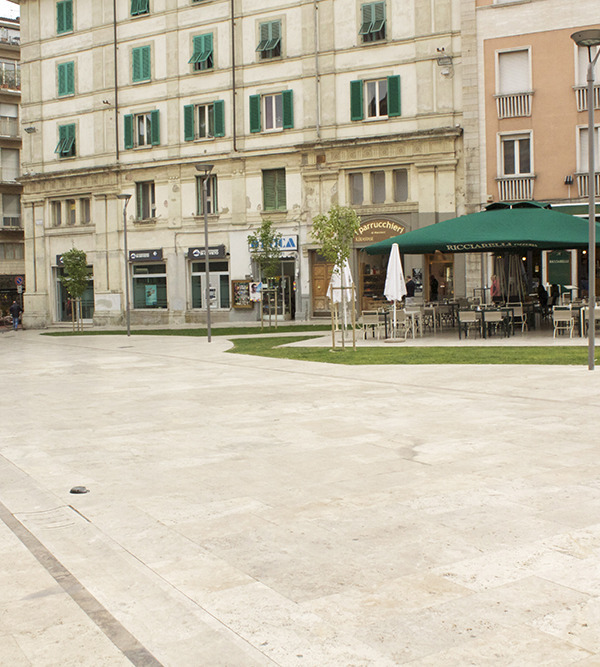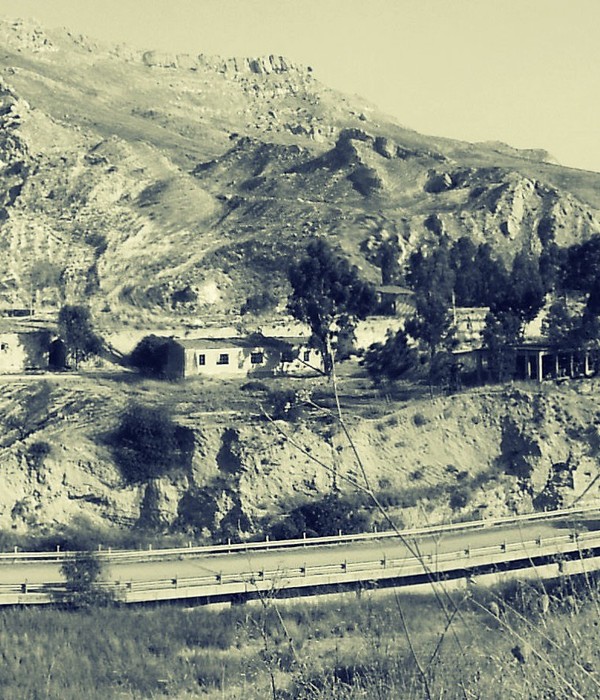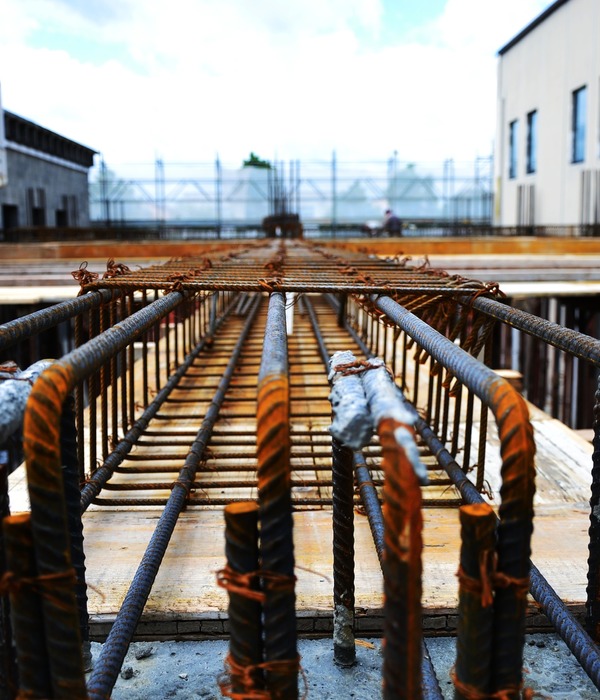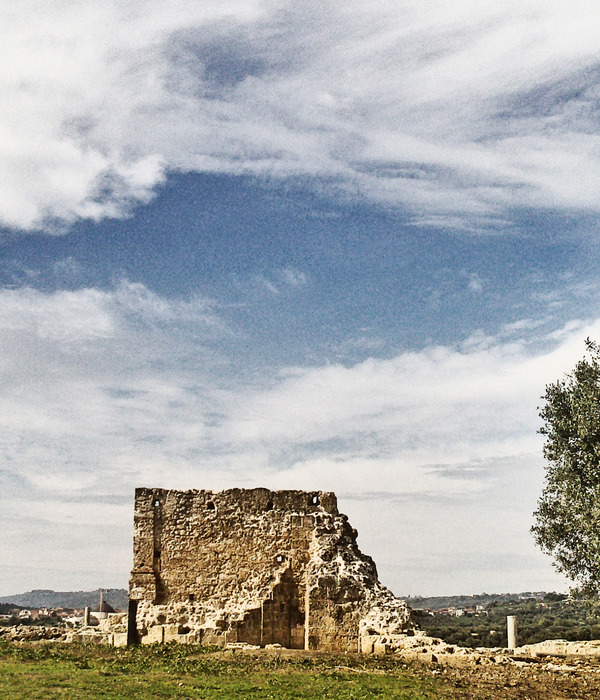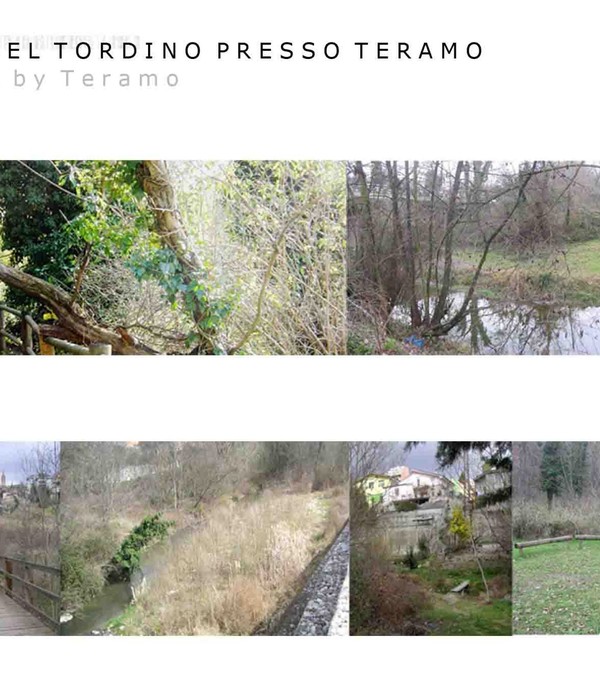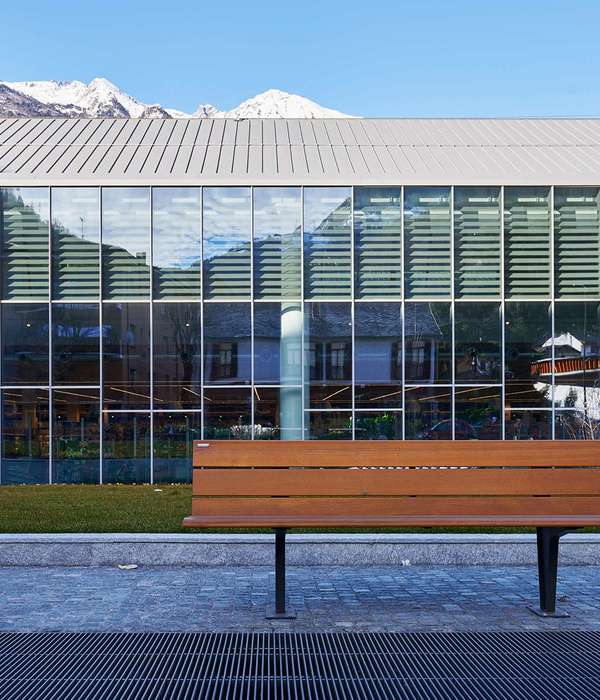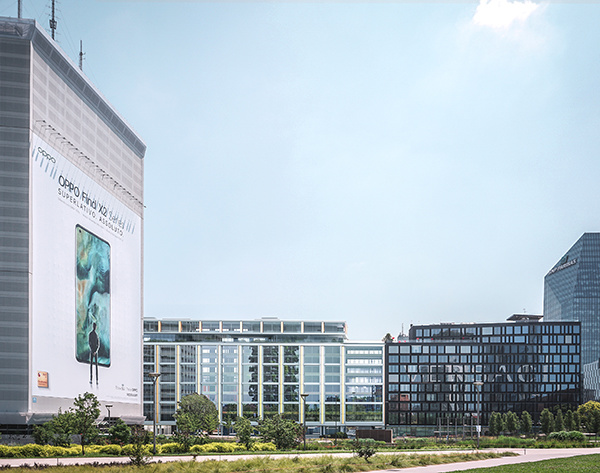- 项目名称:荷兰阿尔梅勒火车站前广场景观设计
- 设计方:OKRA事务所
- 位置:荷兰
- 分类:广场
- 内容:实景照片
- 景观时间:2007年
- 图片来源:OKRA
- 项目规模:3400平方米
- 图片:14张
Stations Area Almere Centraal by OKRA Landscape Architecture
设计方:OKRA事务所
位置:荷兰
分类:广场
内容:实景照片
景观时间:2007年
图片来源:OKRA
项目规模:3400平方米
图片:14张
阿尔梅勒地区最占用空间的项目元素是公交车站,项目旨在促进公共汽车站点、火车站和城市中心区之间的理想化交流。新站大楼坐落在新功能结构区前端,并作为连接新站区南北端的三个通道之一。新城计划的重要组成部分是“循环”,站区是这种新的“循环”的一部分。这个“循环”'由两个固定的通道连接站区的两侧,目前站前广场是这个'循环'的一部分,该广场设计非常简单,伴随着路线设计的长座凳、线形排列的地灯,结合水景,为旅客及市民创造了一块重要的空间。通过景观建设,加强了公共交通、火车站与城市中心之间的交流。
译者: 饭团小组
Almere Centraal
Almere grows! The city grows not only in area but also in the number of inhabitants. It is predicted that Almere has 180.000 inhabitants and can measure itself against such cities as Tilburg and Groningen. Almere is marked by continued growth. An important generator for the city is the building production which moves forward without stopping. On the banks of the Weerwater a new city heart is created in which living, theater, nightlife and shopping are the central element. The fast pioneering development of Almere has created a city centre that is empty and cold. The station area looks like a place that isn’t pleasant to arrive and stay at. At the same time the new World Trade Centre is marking the new Station Area with its high rise. A change in the programming and lay-out of the current Almere Centraal is imminent. The dominating spatial element in the area is the railviaduct. Currently it is working as an barrier in the city. The network of public spaces in the station area is fragmented with small alleys connecting the main important spaces. In the case of Almere Centraal we have designed a development model for the public space with a perspective for the future. The design has a perspective of 15 years.
Station Square
The most space consuming program element in the Almere Centraal area is the current bus station. If you take this specific element and bring it below the surface of the street level it creates a lot of possibilities to really change the structure and the quality of the public space in this area. For instance an optimal stacking of the traveler machine is possible. By moving the current station building above the bus station we create the ideal exchange between bus, train and city centre. The different levels are interconnected with fast escalators and big vide’s in the station hall interconnect the platforms visually.
The new station building is situated at the head of the new axes and functions as one of three passages which connects the north and south side of the new station area. An important part of the new cityplan is ‘the loop’. A basic assumption is a circuit in which the Weerwater is connected with the station area. The station, World Trade Centre and the new city center at the Weerwater are poles in ‘the loop’ and therefore connecting the city. The station area is part of this new ‘loop’. The extent of this ‘loop’ consist of two qualitative passages which connect both sides of the station area. The current station square is part of this ‘loop’. The design is kept very simple. A long catwalk opens itself to the new city center. Long benches accompanying the route. We have created a space in which you stay for a short period of time and wait to catch a train or go to the city center. In such an area the day-time is as important as the night time.
Process
To realize the project and the planning process is accompanied by Quality team from the municipality of Almere, which is responsible for the realization of the new Stadshart Almere.
火车站前广场景观外部环境图
火车站前广场景观外部广场局部图
火车站前广场景观夜景图
火车站前广场景观
火车站前广场景观图解
{{item.text_origin}}


