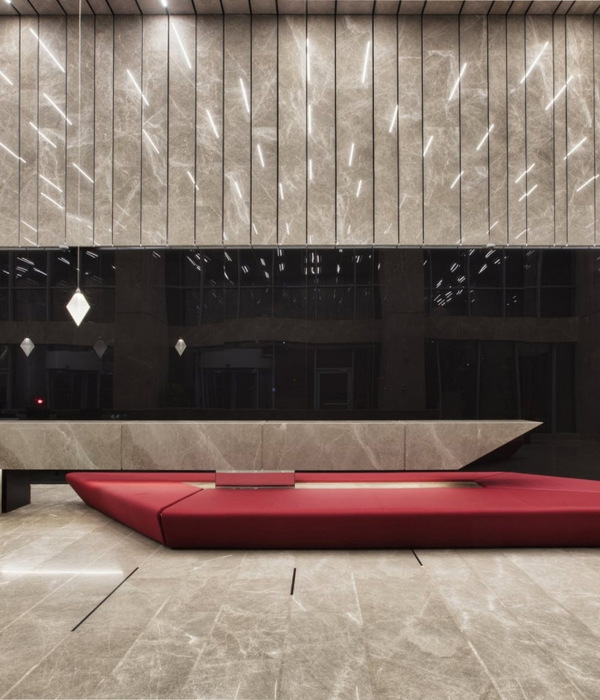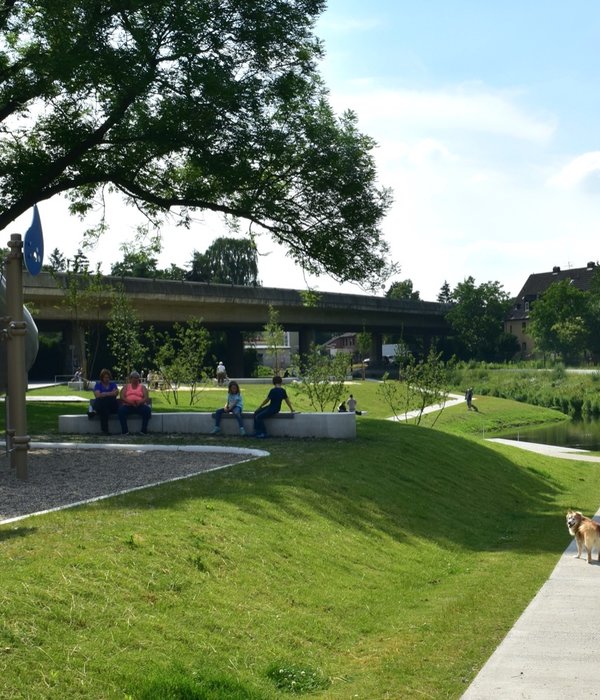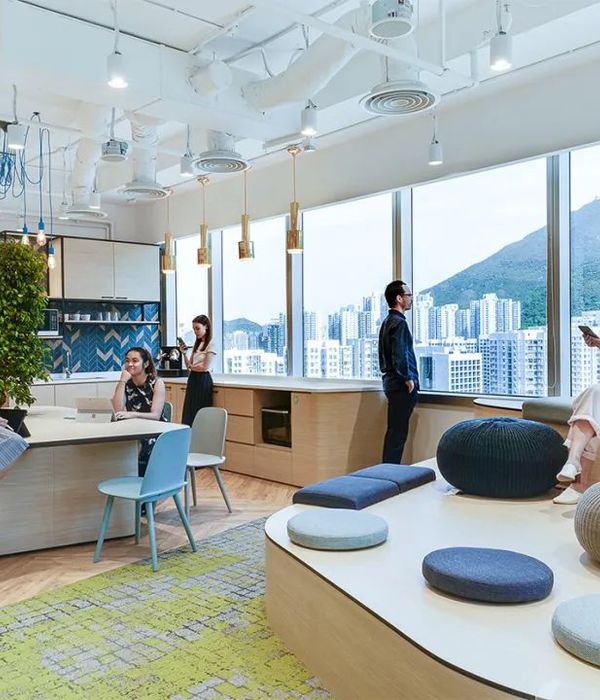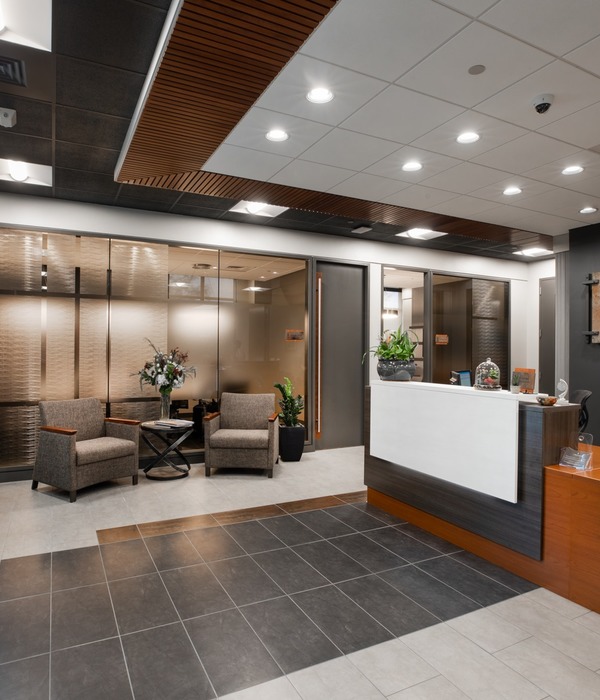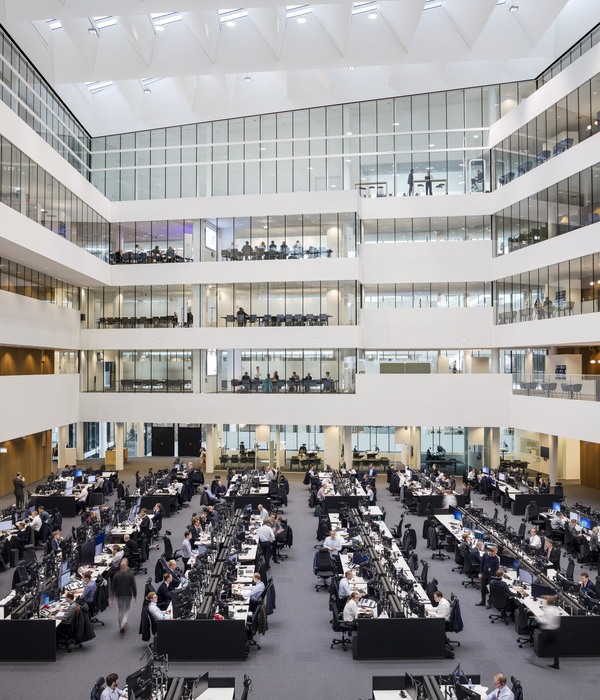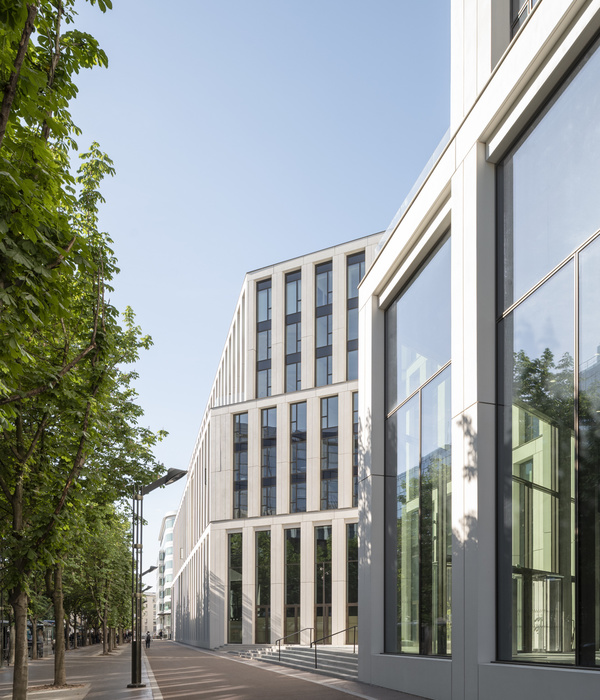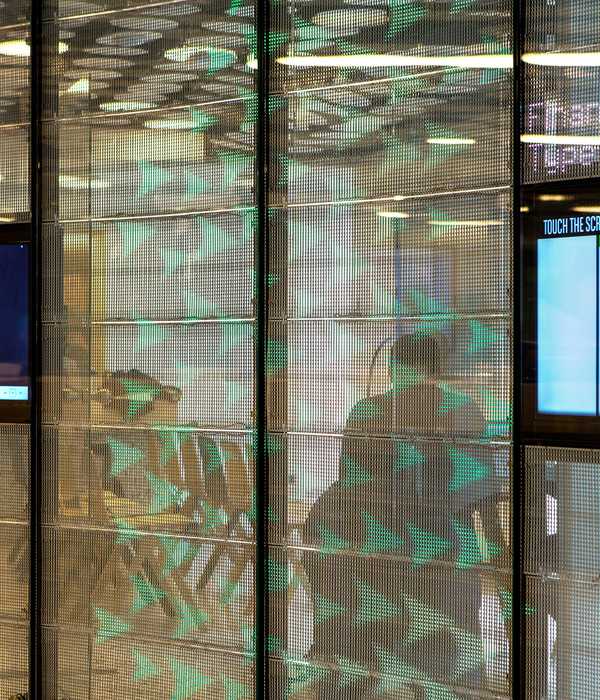杜兹设计在上海黄浦区完成了一个老厂房空间改造项目。改造的 8 号楼位于中山南路 1029 号幸福码头时尚创意园内,始建于1969 年,前身为上海幸福摩托车厂的校车车间,建筑面积约 2022 平方米,杜兹设计对这座建筑进行了全面整修。
DUTS Design completed an old factory renovation project in Huangpu District, Shanghai. The building 8 is located in the Happy Pier Fashion Creative Park on 1029 of south Zhongshan Road which was founded in 1969 and formerly known as the workshop of Shanghai happy motorcycle factory. This building is 2,022 square meters. DUTS Design has carried on the comprehensive renovation to the building.
项目的业主为热爱运动的 80 后年轻人,希望在老厂房大空间大层高的条件下,除满足办公的需求,还要有一个室内足球场以 及配套的健身空间。这对这座年数久远的建筑提出了更高的需求,此次改造的一大难点就是结构加固。
In addition to meet the needs of the office,project owners who love sports in the age of 80s hope that an indoor football field and the supporting fitness space should be added in the large factory building with large height. The challenge is structural reinforcement.
整栋建筑的结构体系为典型的双跨三角屋架单层厂房,跨度 15 米。至本次改造前已有数次改造加固,但屋面结构受力体系未变动,原混凝土三角屋架下有水平钢索连接,十分不利空间的利用,设计师将钢结构人字桁架拖换原 T 形梁屋架;取消了水平钢索,钢索受拉转换为下弦箱形钢管受拉,T 形混凝土梁受压转换为上弦 U 形钢梁受压,内衬加劲肋。施工顺序为先吊装 钢桁架后拆除钢索,在钢索卸载过程中人字桁架底端将会产生水平位移,因此屋架一端设置了单向滑动支座,释放了位移且不影响屋面防水等建筑构造。此人字桁架的改造为本项目的核心措施,在满足屋盖安全的情况下为业主赢得了 1.7 米的室内 净高,且不用拆除屋盖,有效减少了工期和造价,它的成功改造为建筑空间设计提供了必要条件,是本项目改造的决定性因素。
The structural system of the whole building is a typical double span triangular roof structure with a span of 15 meters.There have been several renovations before the renovation, but the structure of the roof has not been changed. There is a horizontal wire rope connection under the frame of the original concrete triangle, which is very bad for the utilization of space.The designer has used the steel structure to replace the original t-shaped beam roof. The steel cable is removed and transferred to the lower chord box. The compression of the t-shaped concrete beam is converted into the upper chord of the steel girder and the inner lining stiffener. Demolition wire after first hoisting steel truss construction order, truss bottom in the wire unloading process will produce a horizontal displacement. so set the roof truss end unidirectional sliding support, the release of the displacement and does not affect the roof waterproof construction. The renovation of the truss core measures for this purpose.In the case of satisfy the safety of the roof for owner got the ceiling height of 1.7 meters which does not need to be removed and roof and effectively reduces the cost for a project.Its successful transformation provides the necessary conditions for the design of architectural space, which is the decisive factor for the transformation.
为了提高室内空间利用率,需加设二层办公区。设计师利用结构加固的契机,将二层办公悬吊于加固的屋架之下。悬吊的二层为屋架增加了额外荷载,因此在人字屋架梁端支座做了相应加固处理:砖柱支撑外包型钢,砖柱基础加固受压面积;牛腿支座增加钢立柱支撑。正是由于二层办公空间悬浮在半空中,因此底层无柱,既节省了打桩等基础费用,又保证了底层办公 空间的通透性和灵活性。
In order to improve the utilization of interior space, a second-floor office area should be added. The designer uses the structural reinforcement to hang the two floors under the reinforced roof. The second floor of the suspension has added extra load to the roof, so it has been strengthened in the bracket of the word roof. The brick pillar supports the outsourcing section steel and the foundation of the brick column is strengthened under the compression area. The leg increases steel column support. It is because the second floor office is floating, so the bottom column has been canceled, which can save the foundation expenses such as piling, and guarantee the transparency and flexibility of the office space.
底层大空间一部分利用地坪的高差作了下沉式处理作为开放式办公区,另一部分是室内足球场及员工休闲区,二层是大会议 室及高管办公室。屋顶部分的顶面木质结构全部保留,墙面均漆成白色,地面采用白色亚光釉面砖。在视觉效果上,整个二 层办公区像一艘悬浮的“战舰”正对主入口,拾级而上的钢楼梯配以黑色穿孔钢栏板、暗红色的钢梁及屋面木板相得益彰, 凸显出工业风格的冷峻气质。
The bottom part of the large space using the elevation difference of floor subsided as open space, the other part is recreational area, indoor soccer and a big conference room on the second floor and executive office. The top of the roof is all reserved, the walls are painted white, and the ground is made of White matte glazed tiles. On visual effect, the whole office on the second floor looks like a boat floating "battleship" is the main entry,the steel structure of the stairs with perforated steel bar, steel beams, dark red and black roof board to bring out the best solution, highlight the cold and modern temperament of the industrial style.
在室内及景观设计方面,设计师采用了一体化的设计手法与空间设计整体打造。二层办公室的一张钢板桌,桌面长约3米, 底部悬空,立面视觉上利用楔形视觉误差,巧妙的将钢梁藏身于视线之外,所见之处只有6毫米厚度,纤薄如纸片。在悬挂办公空间会议室的正下方,还设计有地心引力水池,薄薄的水面距离悬浮办公室的楼梯仅为 150 毫米,恰好满足一个踏步的 高度要求,从踏上第一个台阶起,就脱离了地面,完美的体现出悬浮的概念,配合动感水面的灯光以及钢结构的倒影,恰到好处的体现了设计的魅力。
For interior and landscape design, the designer adopts the integrated design technique. Office on the second floor with a steel table, desktop is about 3 meters long and floating, facade using wedge on the visual error, steel beams are only 6 mm thickness, thin as paper,be hided out of the sight. Under the floating conference room, a gravity pool with thin surface distance suspended office of stair is only 150 mm, can satisfy the demands of a step height. Since on the first step,the stair just out of the ground, perfect embody the concept of suspension, cooperate with the lights of the moving water and the shadow reflection of the steel structure, to show the charming of the design.
建筑的外立面设计则保留了原始风貌,仅在入口处设计了纤薄的钢结构雨棚作为整个办公空间的主入口,简约又时尚的入口 设计与内部相互辉映,在老厂房原始风貌的山墙面上起到了画龙点睛的作用。
Building facade design retained the original style,only a thin steel structure canopy was been designed as the main entrance of the whole office space, this kind of the entry of the contracted and fashionable design with the internal mutual reflect, on the original style of the old plant frontispiece played the effect that make the finishing point.
此次幸福码头 8 号楼老厂房空间改造,最终屋架改造用钢量统计为 30kg/ 平方米,结构方案合理且十分经济。杜兹设计巧妙 的将结构加固和悬浮办公的概念结合在一起,缔造出符合业主需求的办公 + 运动 + 创意的新空间,为老厂房注入了新的活力。
The happy pier on the building no.8 old workshop space renovation, ultimately made steel weight of the roof reconstruction statistics of 30 kg / m². Structure scheme is reasonable and economical. DUTS Design combined the concept of structure reinforcement and floating office, create a new space which match all the requirements of the clients with office,sports and creation, and inject new vitality into the old factory.
▼
一楼平面图
▼
二
楼平面图
▼
剖面图
项目地点 : 中国,上海
项目业主 : 上海易成实业投资有限公司
项目面积 : 2,022 平方米
主持建筑师 : 钟凌
建筑设计团队 :
Arnaud ROSSOCELO、万涛、胡颖祺、董锋、陈晓峰
结构设计团队:方向、张茂明
室内设计团队:施望刚、许可
现场项目经理:张文杰
摄影 :胡颖祺
Project location: China, Shanghai
Project clients: Shanghai Yicheng Industrial Investment Co., Ltd.
Project area: 2,022 square meters
Cheif Architect: Zhong Ling
Architectural design team: Arnaud ROSSOCELO, Wan Tao, Hu Yingqi, Dong Feng, Chen Xiaofeng
Structural design team: Fang xiang, Zhang Maoming
Interior design team: Shi Wanggang, Xu Ke
Site project manager: Zhang Wenjie
Photography: Hu Yingqi
推荐阅读
点击图片即可阅读
{{item.text_origin}}


